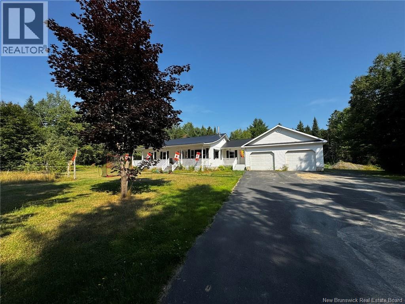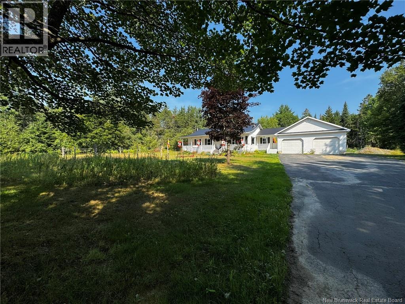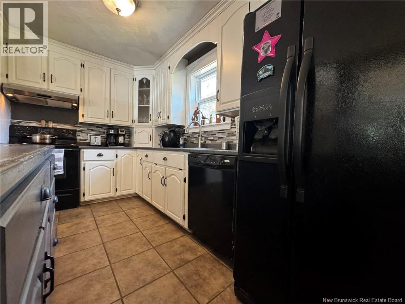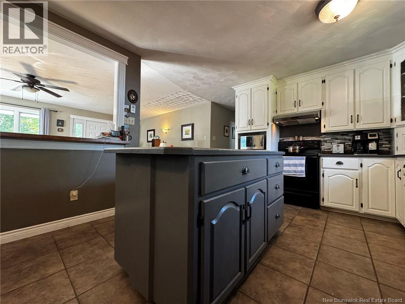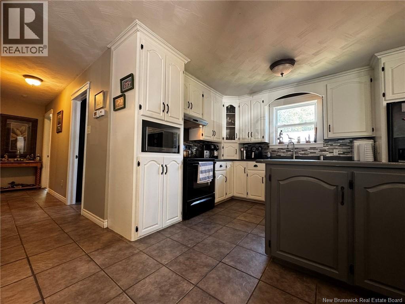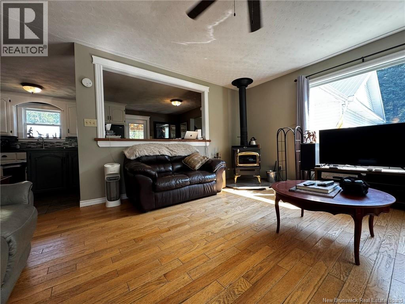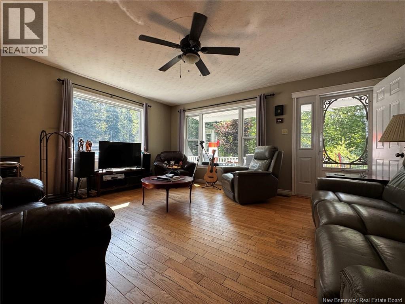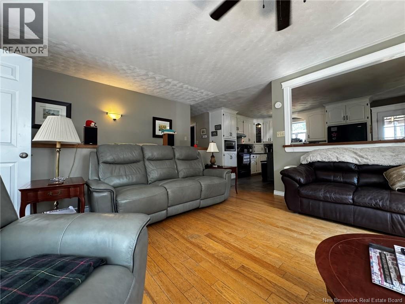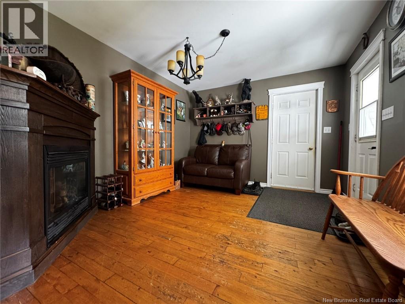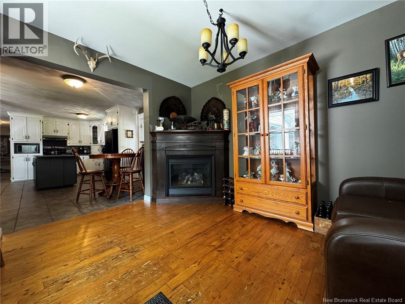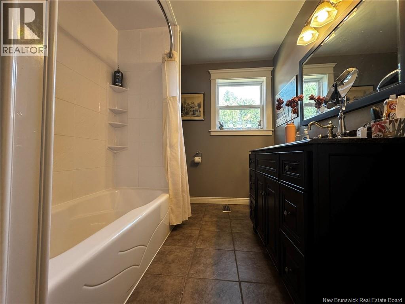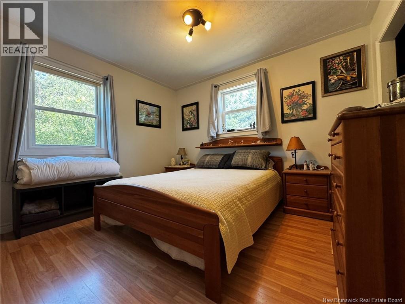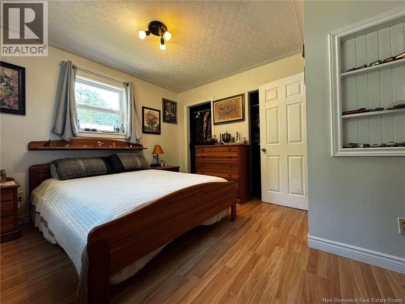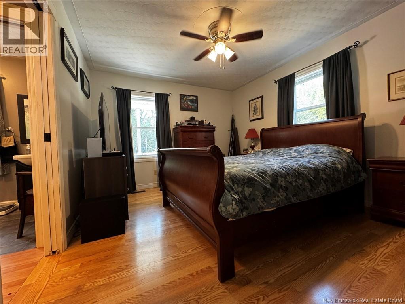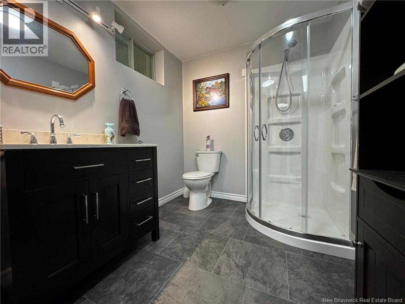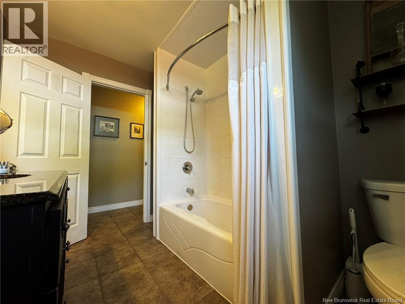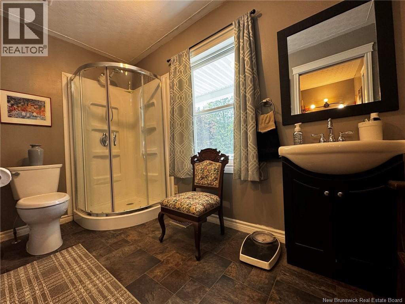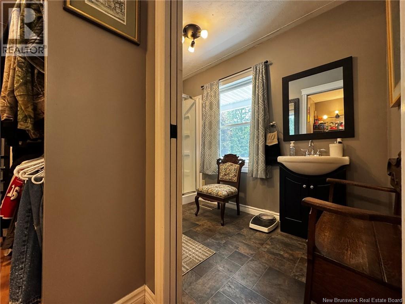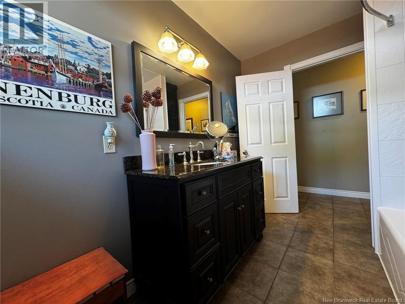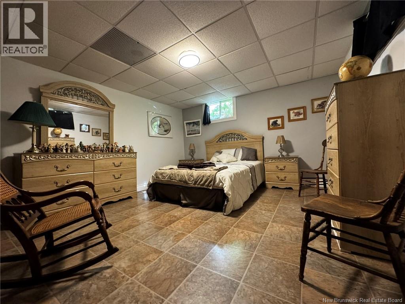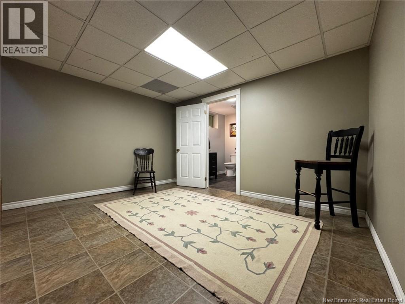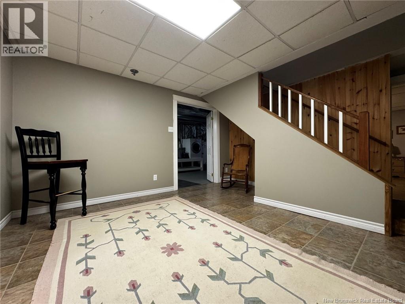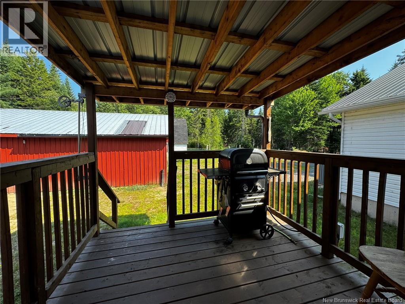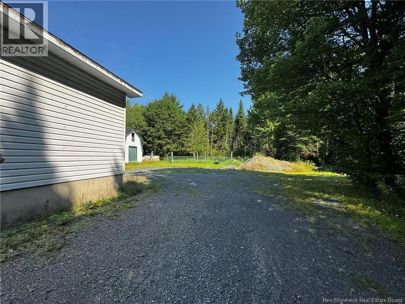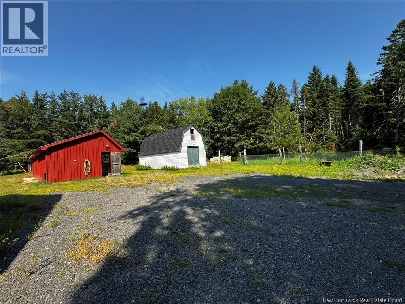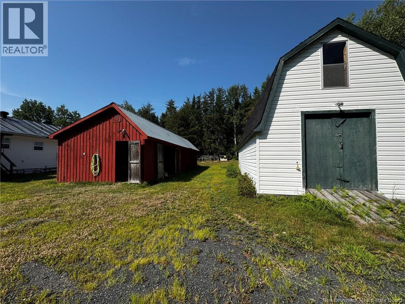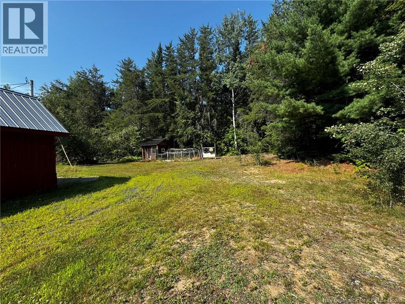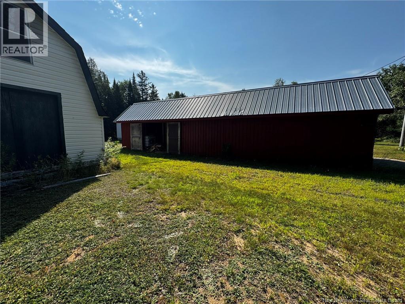3 Bedroom
3 Bathroom
1,232 ft2
Bungalow
Heat Pump
Heat Pump
Partially Landscaped
$274,900
Welcome to 518 Storeytown Road, a ranch style bungalow offering privacy, space, and plenty of storage. The attached double garage plus a large workshop and storage shed with concrete floor provide room for vehicles and more. Inside, the open concept main floor features a bright white kitchen with an island and stylish grey and black accents. The spacious living room has large windows and a propane fireplace to keep you cozy. A veranda style porch spans the front of the home and is perfect for enjoying the outdoors. The main level includes a formal dining room, hardwood and ceramic floors, and a bathroom with a granite countertop vanity and tower linen closet. The master bedroom has a walk in closet and private ensuite. Another bedroom offers plenty of closet space. The finished lower level features a large third bedroom with a non egress window, a games room or gym area, ample storage, and a laundry room with room to add another bedroom if desired. Set on a landscaped acre lot with a metal roof this home has high efficiency forced air heat in the garage and a wood burning furnace for extra warmth. This home offers comfort, space, and practical living all in one great package. (id:19018)
Property Details
|
MLS® Number
|
NB124774 |
|
Property Type
|
Single Family |
|
Equipment Type
|
Propane Tank |
|
Features
|
Balcony/deck/patio |
|
Rental Equipment Type
|
Propane Tank |
|
Structure
|
Shed |
Building
|
Bathroom Total
|
3 |
|
Bedrooms Above Ground
|
2 |
|
Bedrooms Below Ground
|
1 |
|
Bedrooms Total
|
3 |
|
Architectural Style
|
Bungalow |
|
Basement Development
|
Partially Finished |
|
Basement Type
|
Full (partially Finished) |
|
Constructed Date
|
1989 |
|
Cooling Type
|
Heat Pump |
|
Exterior Finish
|
Vinyl |
|
Flooring Type
|
Ceramic, Laminate, Wood |
|
Foundation Type
|
Concrete |
|
Heating Fuel
|
Propane |
|
Heating Type
|
Heat Pump |
|
Stories Total
|
1 |
|
Size Interior
|
1,232 Ft2 |
|
Total Finished Area
|
1232 Sqft |
|
Type
|
House |
|
Utility Water
|
Well |
Parking
|
Attached Garage
|
|
|
Detached Garage
|
|
Land
|
Access Type
|
Year-round Access |
|
Acreage
|
No |
|
Landscape Features
|
Partially Landscaped |
|
Sewer
|
Septic System |
|
Size Irregular
|
4029 |
|
Size Total
|
4029 M2 |
|
Size Total Text
|
4029 M2 |
Rooms
| Level |
Type |
Length |
Width |
Dimensions |
|
Basement |
Storage |
|
|
13'0'' x 26'0'' |
|
Basement |
Games Room |
|
|
12'9'' x 10'6'' |
|
Basement |
Storage |
|
|
11'5'' x 12'8'' |
|
Basement |
Bedroom |
|
|
16'8'' x 12'9'' |
|
Main Level |
Bedroom |
|
|
9'9'' x 11'5'' |
|
Main Level |
Bedroom |
|
|
13'0'' x 11'2'' |
|
Main Level |
Dining Nook |
|
|
12'7'' x 11'1'' |
|
Main Level |
Bath (# Pieces 1-6) |
|
|
9'6'' x 7'5'' |
|
Main Level |
Bath (# Pieces 1-6) |
|
|
5'4'' x 10'10'' |
|
Main Level |
Living Room |
|
|
14'7'' x 16'9'' |
|
Main Level |
Kitchen |
|
|
20'8'' x 10'9'' |
https://www.realtor.ca/real-estate/28722137/518-storeytown-road-storeytown
