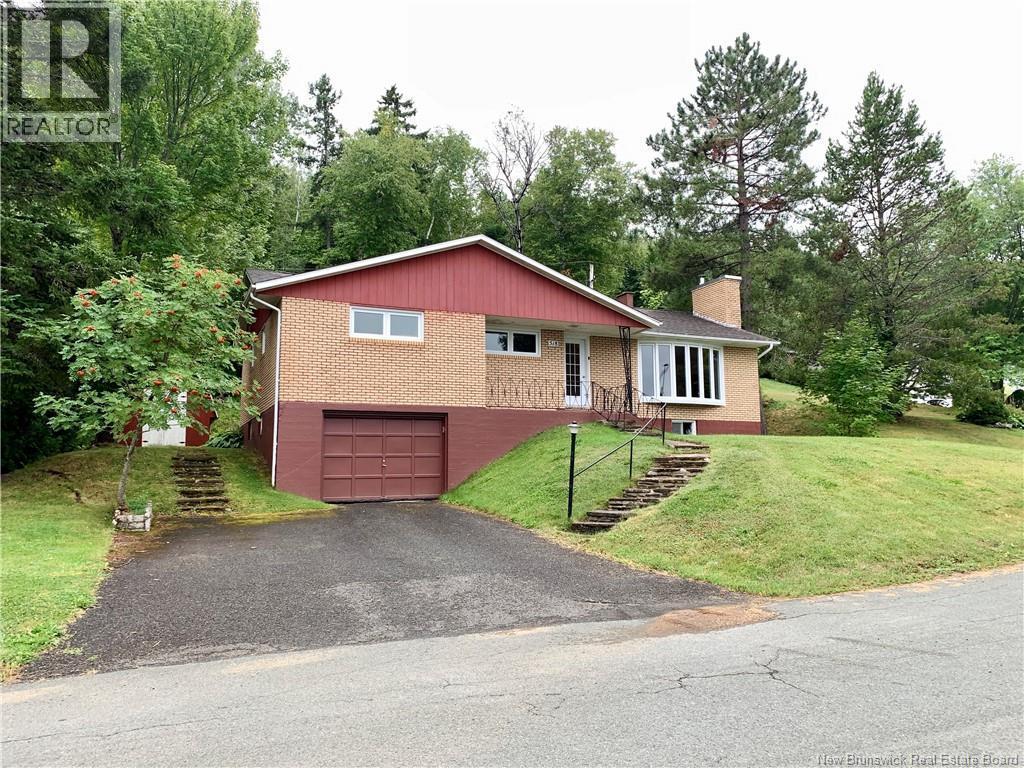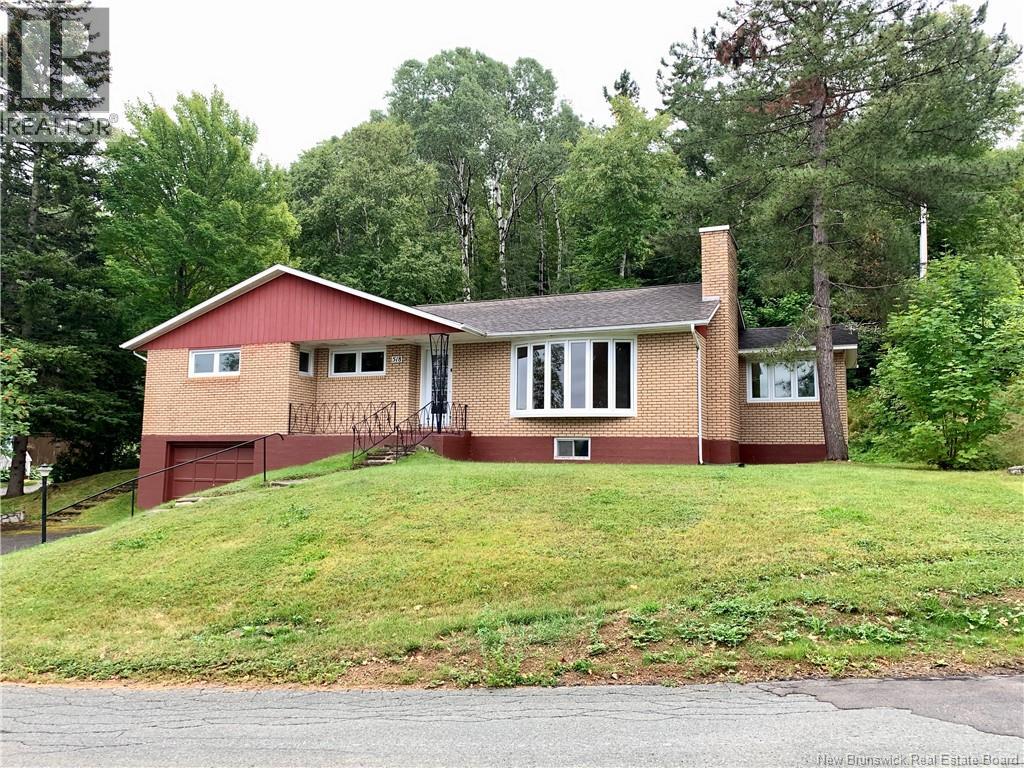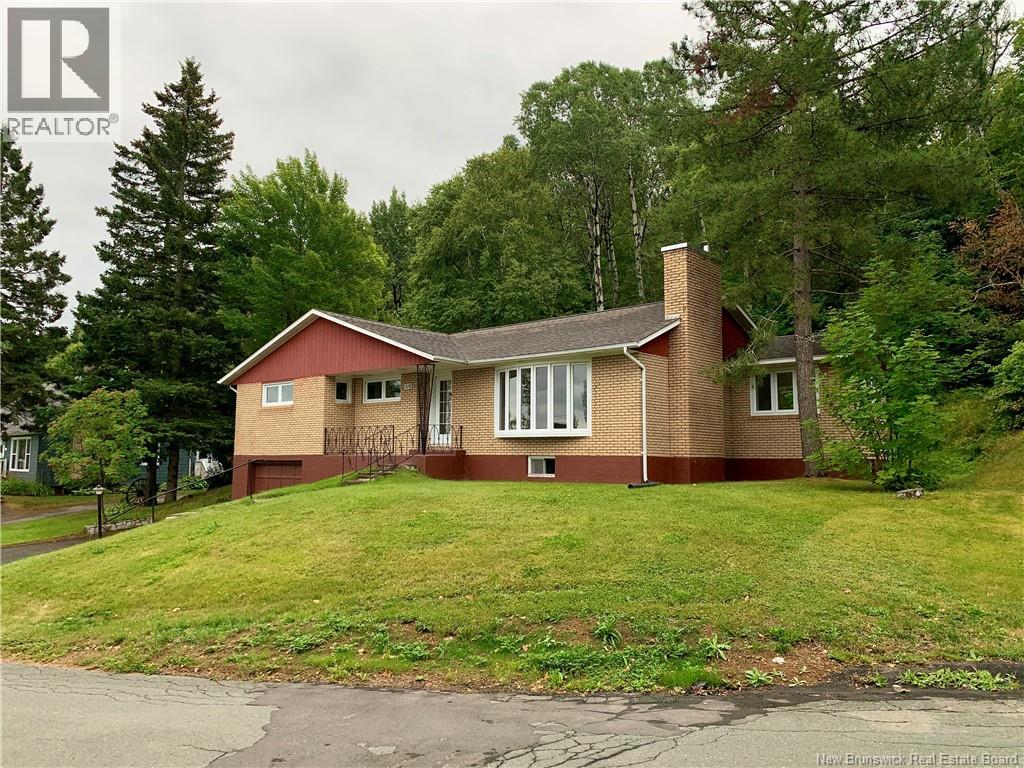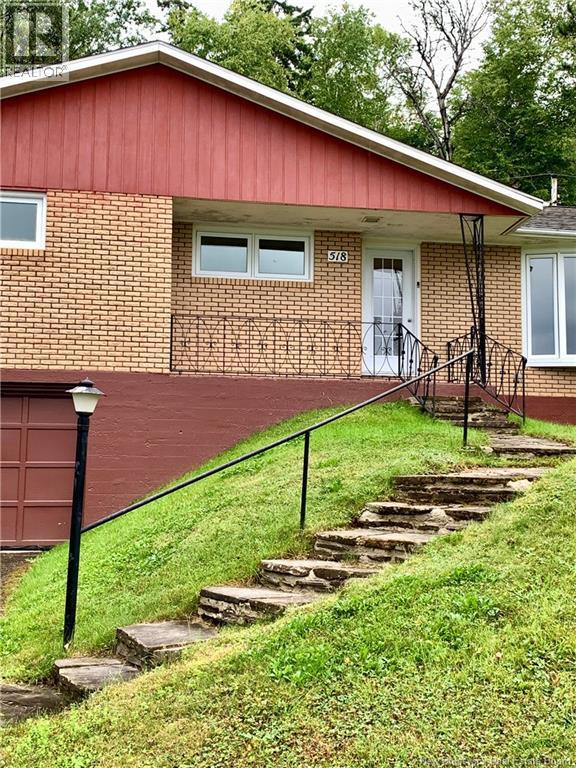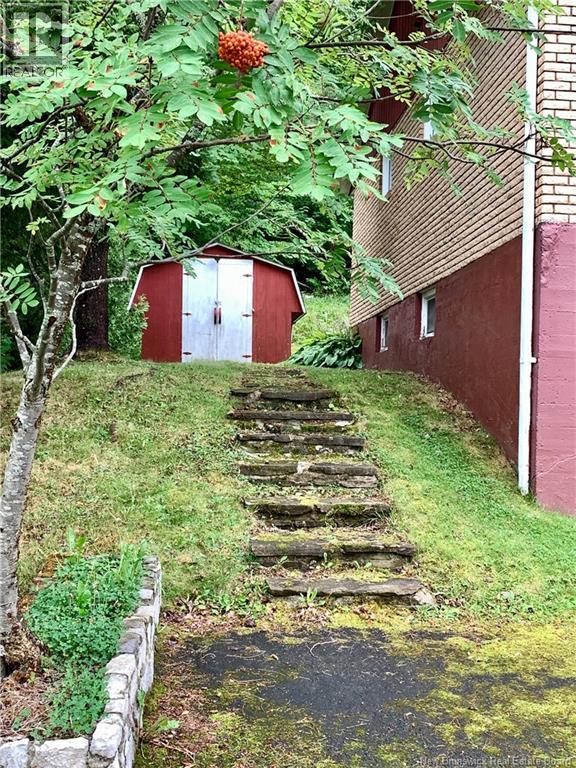3 Bedroom
3 Bathroom
2,000 ft2
Baseboard Heaters
Landscaped
$197,500
Spacious brick bungalow located in a desirable area of town with some views of the Bay of Chaleur. This home offers three bedrooms and two and a half bathrooms, including a primary suite. The main floor features a bright and functional layout with generous living spaces and is flooded with natural light. A large deck at the back of the home provides an excellent space for outdoor enjoyment. PVC Windows, some updated floors and Fresh paint makes this move in ready. The spacious basement has lots of potential. Additional highlights include an attached garage and attractive curb appeal. This property combines comfort, convenience, and location. Measurements are approximate. Call your Realtor Today to schedule a showing. (id:19018)
Property Details
|
MLS® Number
|
NB125511 |
|
Property Type
|
Single Family |
|
Features
|
Sloping, Balcony/deck/patio |
Building
|
Bathroom Total
|
3 |
|
Bedrooms Above Ground
|
3 |
|
Bedrooms Total
|
3 |
|
Basement Development
|
Partially Finished |
|
Basement Type
|
Full (partially Finished) |
|
Constructed Date
|
1969 |
|
Exterior Finish
|
Brick, Wood |
|
Flooring Type
|
Carpeted, Laminate, Hardwood |
|
Foundation Type
|
Concrete |
|
Half Bath Total
|
1 |
|
Heating Fuel
|
Electric |
|
Heating Type
|
Baseboard Heaters |
|
Size Interior
|
2,000 Ft2 |
|
Total Finished Area
|
2000 Sqft |
|
Type
|
House |
|
Utility Water
|
Municipal Water |
Parking
Land
|
Access Type
|
Year-round Access |
|
Acreage
|
No |
|
Landscape Features
|
Landscaped |
|
Sewer
|
Municipal Sewage System |
|
Size Irregular
|
609 |
|
Size Total
|
609 M2 |
|
Size Total Text
|
609 M2 |
Rooms
| Level |
Type |
Length |
Width |
Dimensions |
|
Basement |
Utility Room |
|
|
15'0'' x 5'0'' |
|
Basement |
Cold Room |
|
|
14'7'' x 3'0'' |
|
Basement |
2pc Bathroom |
|
|
6'6'' x 3'0'' |
|
Basement |
Bedroom |
|
|
17'5'' x 8'7'' |
|
Basement |
Bedroom |
|
|
12'6'' x 8'7'' |
|
Basement |
Bedroom |
|
|
11'10'' x 10'9'' |
|
Basement |
Family Room |
|
|
32'11'' x 11'2'' |
|
Main Level |
4pc Bathroom |
|
|
11'3'' x 6'6'' |
|
Main Level |
Bedroom |
|
|
9'9'' x 9'5'' |
|
Main Level |
Bedroom |
|
|
11'10'' x 10'9'' |
|
Main Level |
Primary Bedroom |
|
|
14'7'' x 10'5'' |
|
Main Level |
Sunroom |
|
|
9'8'' x 8'11'' |
|
Main Level |
Living Room |
|
|
17'6'' x 12'1'' |
|
Main Level |
Foyer |
|
|
8'10'' x 5'4'' |
|
Main Level |
Dining Room |
|
|
11'10'' x 10'2'' |
|
Main Level |
Kitchen |
|
|
15'8'' x 11'8'' |
https://www.realtor.ca/real-estate/28780467/518-riverview-dalhousie
