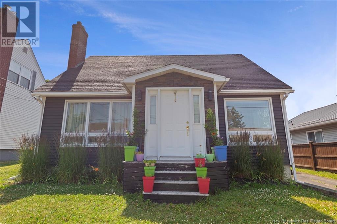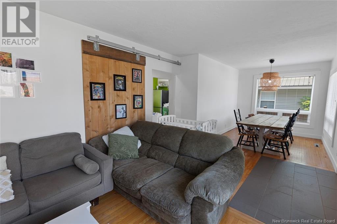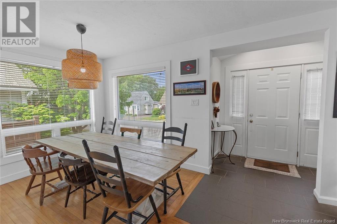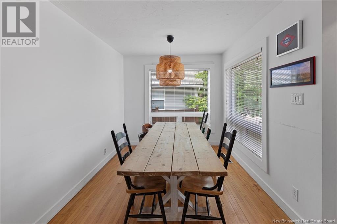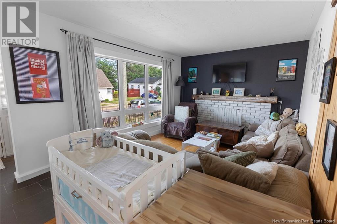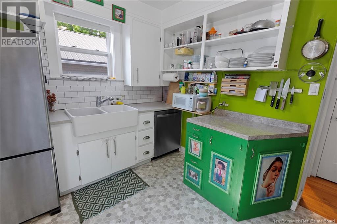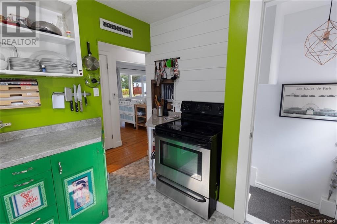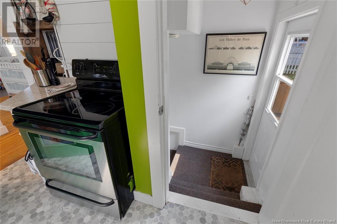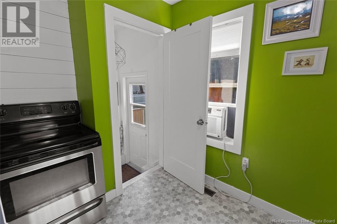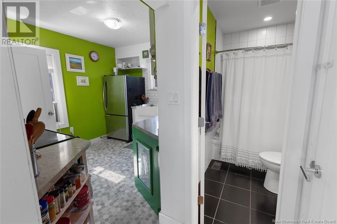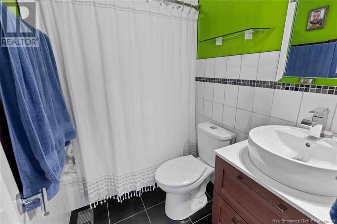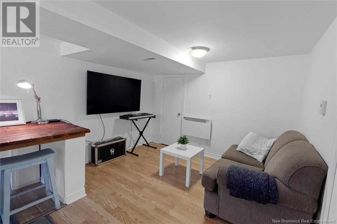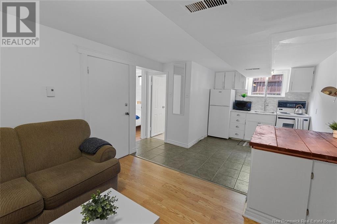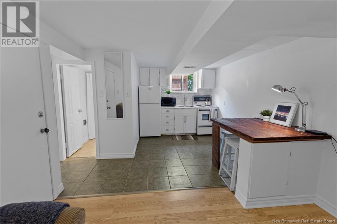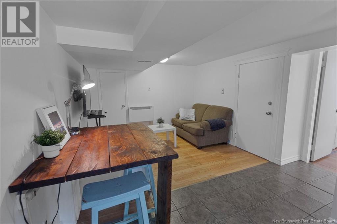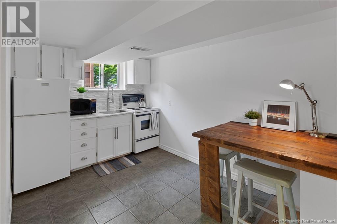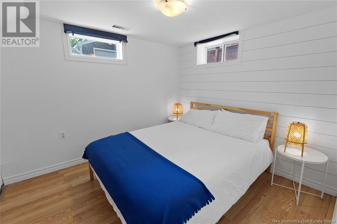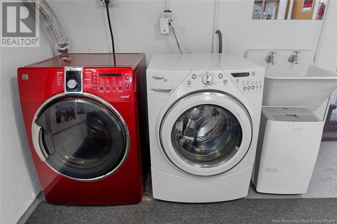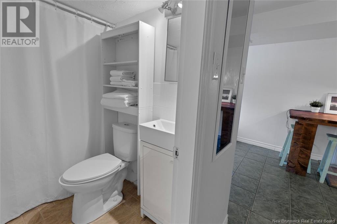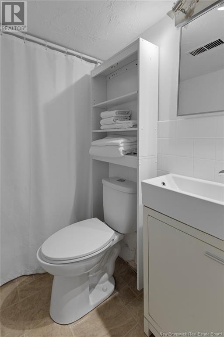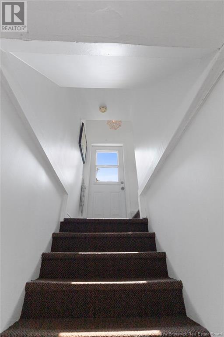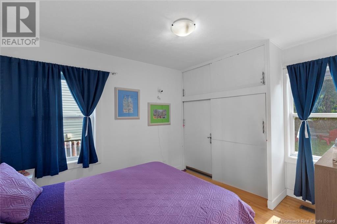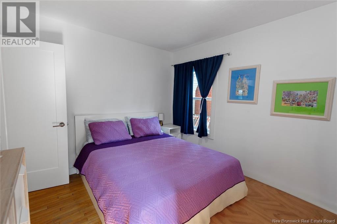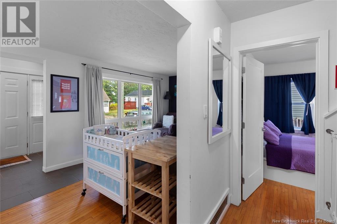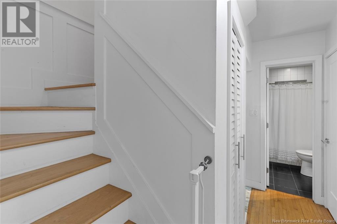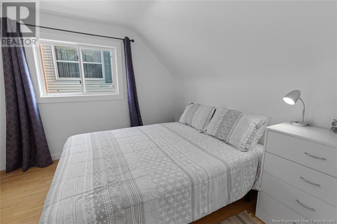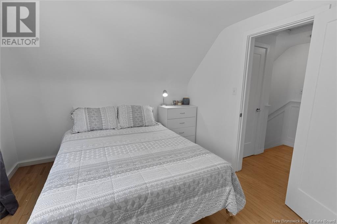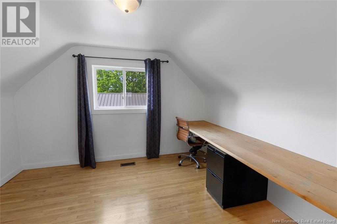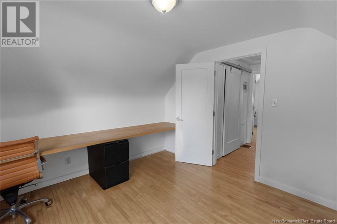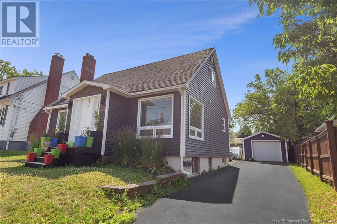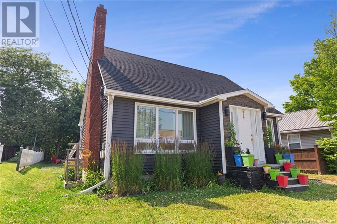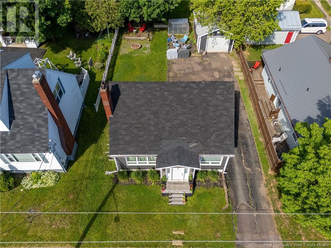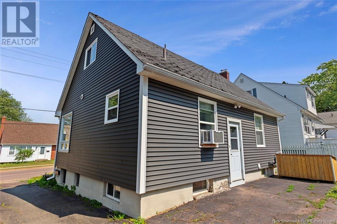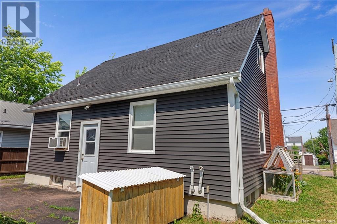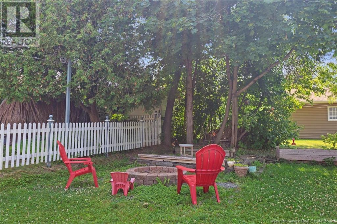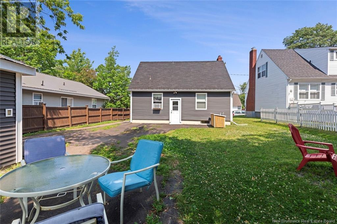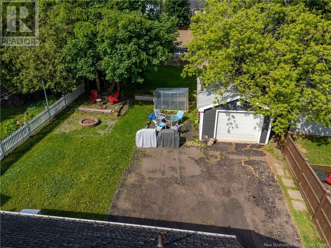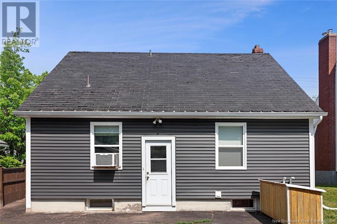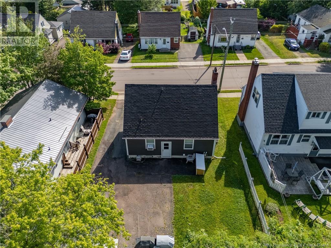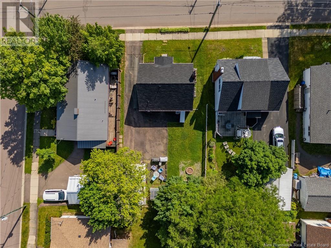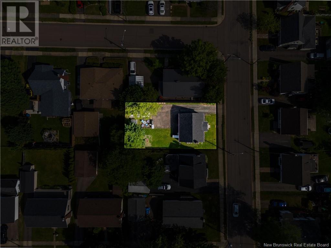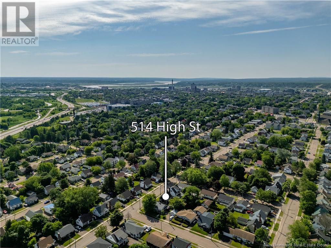4 Bedroom
3 Bathroom
1,550 ft2
Baseboard Heaters
Landscaped
$449,900
Charming Storey-and-a-Half with Income Opportunity! Looking for an investment property or a versatile family home? This charming storey-and-a-half offers just that with a fully separate in-law suite in the basement! The main and upper levels feature beautiful hardwood and ceramic flooring, a spacious living and dining area, a well-appointed kitchen, a main floor bedroom, and a 4-piece bath. Upstairs, youll find two generously sized bedrooms and an updated 3-piece bath. The lower-level in-law suite has its own entrance and includes a full bedroom, an open-concept eat-in kitchen and living area, and a 4-piece bath. Laundry facilities are shared between units. Outside, enjoy a spacious backyard, single-car garage, and a paved driveway. Whether youre looking to add to your portfolio, generate rental income, or convert it back to a single-family home, the possibilities here are endless. Call today to learn more! (id:19018)
Property Details
|
MLS® Number
|
NB122978 |
|
Property Type
|
Single Family |
|
Neigbourhood
|
Moncton Parish |
Building
|
Bathroom Total
|
3 |
|
Bedrooms Above Ground
|
3 |
|
Bedrooms Below Ground
|
1 |
|
Bedrooms Total
|
4 |
|
Constructed Date
|
1963 |
|
Exterior Finish
|
Vinyl |
|
Flooring Type
|
Laminate, Vinyl, Hardwood |
|
Foundation Type
|
Concrete |
|
Heating Fuel
|
Electric, Natural Gas |
|
Heating Type
|
Baseboard Heaters |
|
Size Interior
|
1,550 Ft2 |
|
Total Finished Area
|
1550 Sqft |
|
Type
|
House |
|
Utility Water
|
Municipal Water |
Parking
Land
|
Access Type
|
Year-round Access |
|
Acreage
|
No |
|
Landscape Features
|
Landscaped |
|
Sewer
|
Municipal Sewage System |
|
Size Irregular
|
465 |
|
Size Total
|
465 M2 |
|
Size Total Text
|
465 M2 |
Rooms
| Level |
Type |
Length |
Width |
Dimensions |
|
Second Level |
3pc Bathroom |
|
|
3'10'' x 6'6'' |
|
Second Level |
Bedroom |
|
|
10'11'' x 11'11'' |
|
Second Level |
Bedroom |
|
|
11'11'' x 9'11'' |
|
Basement |
4pc Bathroom |
|
|
3'11'' x 6'6'' |
|
Basement |
Utility Room |
|
|
12'9'' x 11' |
|
Basement |
Bedroom |
|
|
9'1'' x 10' |
|
Basement |
Living Room |
|
|
10'6'' x 7'7'' |
|
Basement |
Kitchen/dining Room |
|
|
11' x 7'10'' |
|
Main Level |
4pc Bathroom |
|
|
7'7'' x 4'10'' |
|
Main Level |
Bedroom |
|
|
10'4'' x 9'11'' |
|
Main Level |
Dining Room |
|
|
8'9'' x 9'10'' |
|
Main Level |
Living Room |
|
|
10'9'' x 13'11'' |
|
Main Level |
Kitchen |
|
|
10'10'' x 8'10'' |
https://www.realtor.ca/real-estate/28613318/514-high-street-moncton
