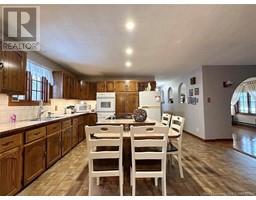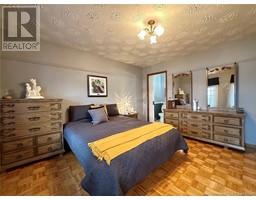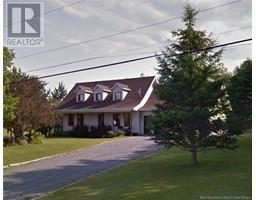3 Bedroom
3 Bathroom
1,934 ft2
2 Level
Baseboard Heaters, Stove
Acreage
$329,900
Welcome to 511, Des Lavoie Road, in the charming area of Saint-Basile. Located in the heart of the countryside, this lovely property sits on a beautiful lot of over an acre. This two-story home features, on the main floor, a laundry area in ""mud room"" style combined with a half-bath. The kitchen, equipped with an island, opens onto the dining room, a spacious family area, as well as the primary bedroom with an adjacent half-bath. On the second floor, you will find two bedrooms and a full bathroom. The semi-finished basement currently offers a great storage space plus an additional family area. This property is full of great opportunities. Don't wait! Call now to schedule a visit! (id:19018)
Property Details
|
MLS® Number
|
NB114863 |
|
Property Type
|
Single Family |
|
Equipment Type
|
Water Heater |
|
Rental Equipment Type
|
Water Heater |
Building
|
Bathroom Total
|
3 |
|
Bedrooms Above Ground
|
3 |
|
Bedrooms Total
|
3 |
|
Architectural Style
|
2 Level |
|
Constructed Date
|
1980 |
|
Exterior Finish
|
Vinyl |
|
Flooring Type
|
Ceramic, Hardwood, Wood |
|
Foundation Type
|
Concrete |
|
Half Bath Total
|
2 |
|
Heating Fuel
|
Electric, Wood |
|
Heating Type
|
Baseboard Heaters, Stove |
|
Size Interior
|
1,934 Ft2 |
|
Total Finished Area
|
2256 Sqft |
|
Type
|
House |
|
Utility Water
|
Drilled Well, Well |
Parking
Land
|
Access Type
|
Year-round Access, Road Access |
|
Acreage
|
Yes |
|
Sewer
|
Septic System |
|
Size Irregular
|
4048 |
|
Size Total
|
4048 M2 |
|
Size Total Text
|
4048 M2 |
Rooms
| Level |
Type |
Length |
Width |
Dimensions |
|
Second Level |
Bedroom |
|
|
12' x 12'8'' |
|
Second Level |
Bedroom |
|
|
13' x 12' |
|
Basement |
Family Room |
|
|
13' x 25' |
|
Main Level |
Primary Bedroom |
|
|
14' x 13' |
|
Main Level |
Living Room |
|
|
15' x 11' |
|
Main Level |
Dining Room |
|
|
12' x 8' |
|
Main Level |
Kitchen |
|
|
10' x 14' |
|
Main Level |
Mud Room |
|
|
10' x 11' |
https://www.realtor.ca/real-estate/28086649/511-des-lavoie-road-saint-basile












































