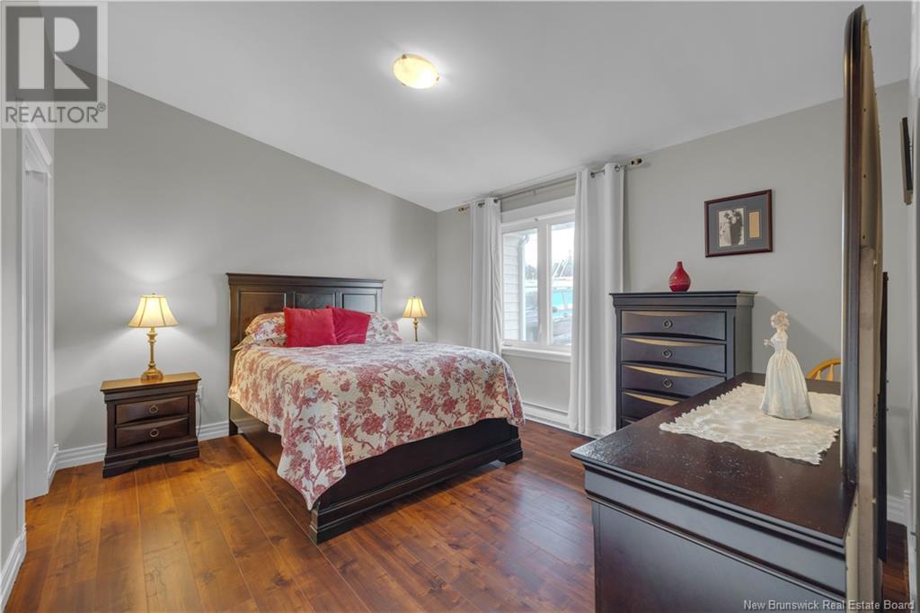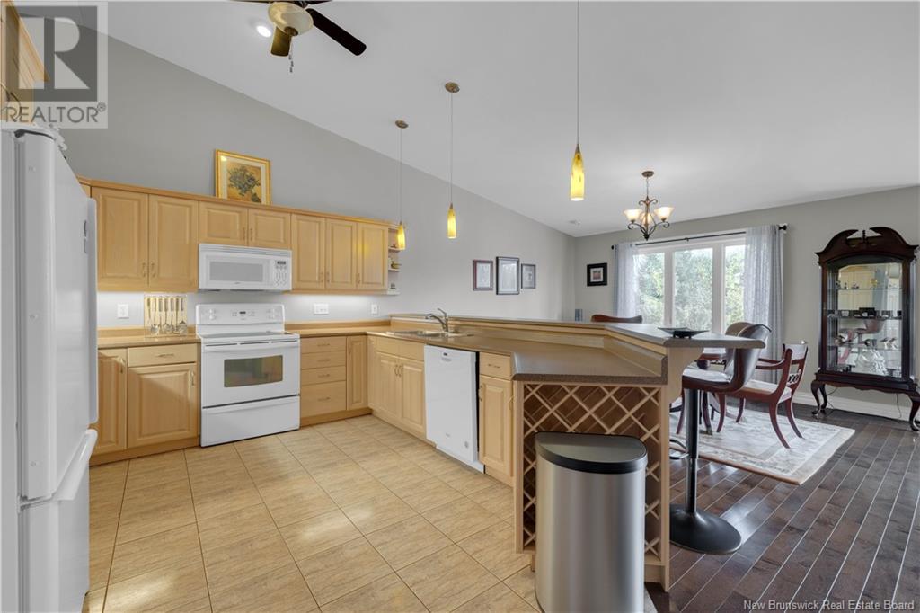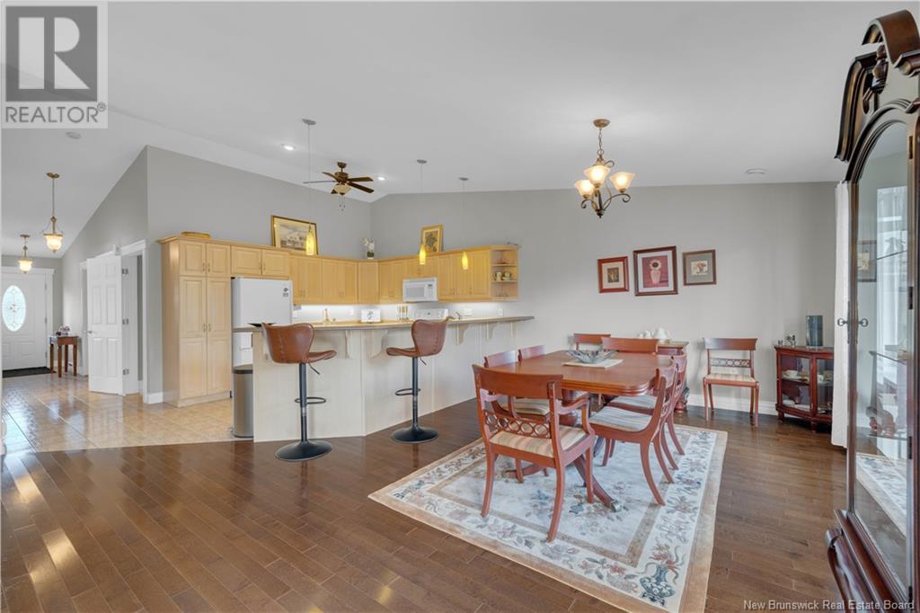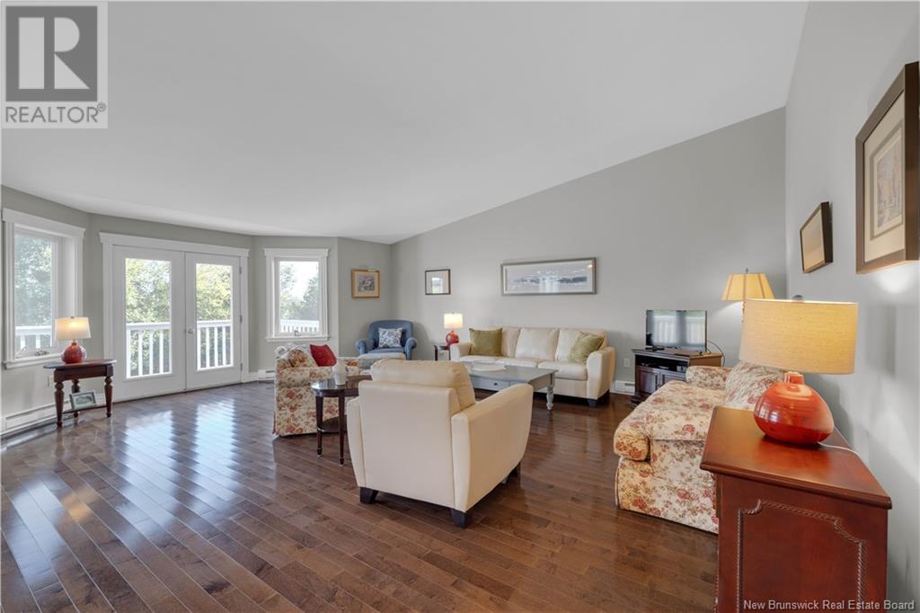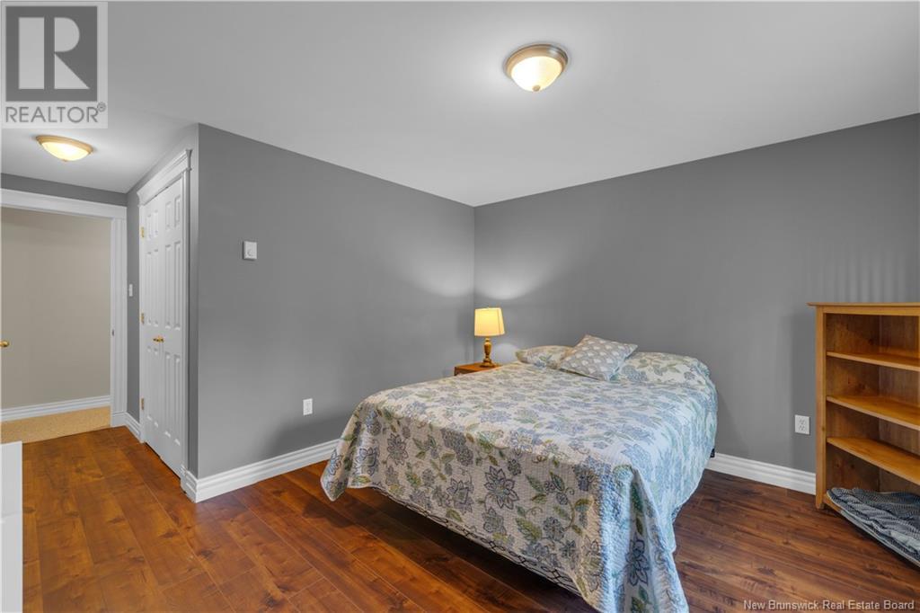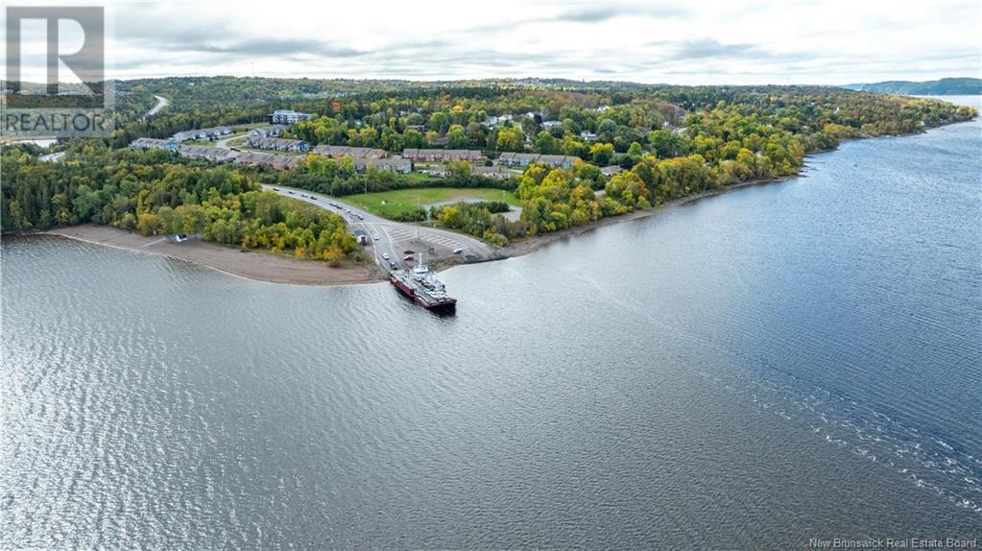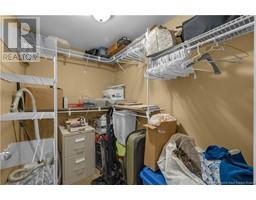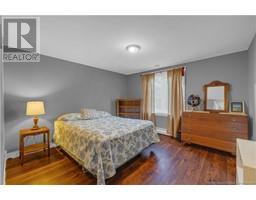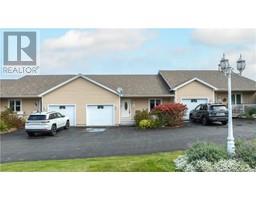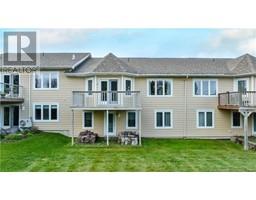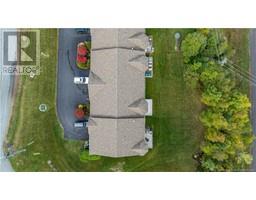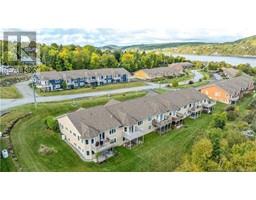51 Merritt Hill Road Quispamsis, New Brunswick E2E 6A1
$469,000Maintenance,
$125 Monthly
Maintenance,
$125 MonthlyBeautiful garden home in ever popular Merritt Hill Estates. Move in condition, newly painted, immaculate throughout. Great open concept, living, dining, kitchen area with vaulted ceilings, pantry, lovely abundant cabinetry, and deck walkout with great views including the Kennebecasis River. Lower level is finished as well with 2 bedrooms, bathroom, large gorgeous family room with walk out to an awesome backyard and separate storage rooms. Walkout offering the convenience of 1 level living with main floor master, laundry and direct garage access. Wonderful layout, low maintenance lifestyle with all the lawn care and snow removal taken care of for only $125.00 a month. (id:19018)
Property Details
| MLS® Number | NB107025 |
| Property Type | Single Family |
| Features | Level Lot, Balcony/deck/patio |
Building
| Bathroom Total | 2 |
| Bedrooms Above Ground | 1 |
| Bedrooms Below Ground | 2 |
| Bedrooms Total | 3 |
| Architectural Style | 2 Level |
| Flooring Type | Carpeted, Ceramic, Laminate, Tile |
| Foundation Type | Concrete |
| Half Bath Total | 1 |
| Heating Fuel | Electric |
| Heating Type | Baseboard Heaters |
| Size Interior | 1,234 Ft2 |
| Total Finished Area | 2468 Sqft |
| Type | House |
| Utility Water | Well |
Parking
| Attached Garage | |
| Garage | |
| Inside Entry |
Land
| Access Type | Year-round Access |
| Acreage | No |
| Sewer | Municipal Sewage System |
| Size Irregular | 5134 |
| Size Total | 5134 Sqft |
| Size Total Text | 5134 Sqft |
Rooms
| Level | Type | Length | Width | Dimensions |
|---|---|---|---|---|
| Basement | Storage | 6'0'' x 7'4'' | ||
| Basement | Storage | 5'8'' x 8'2'' | ||
| Basement | Bedroom | 12'10'' x 12'1'' | ||
| Basement | Bedroom | 12'0'' x 12'1'' | ||
| Basement | Family Room | 18'2'' x 17'5'' | ||
| Main Level | Primary Bedroom | 13'9'' x 11'10'' | ||
| Main Level | Bath (# Pieces 1-6) | 13'8'' x 11'0'' | ||
| Main Level | Kitchen/dining Room | 16'8'' x 23'4'' |
https://www.realtor.ca/real-estate/27486151/51-merritt-hill-road-quispamsis
Contact Us
Contact us for more information


