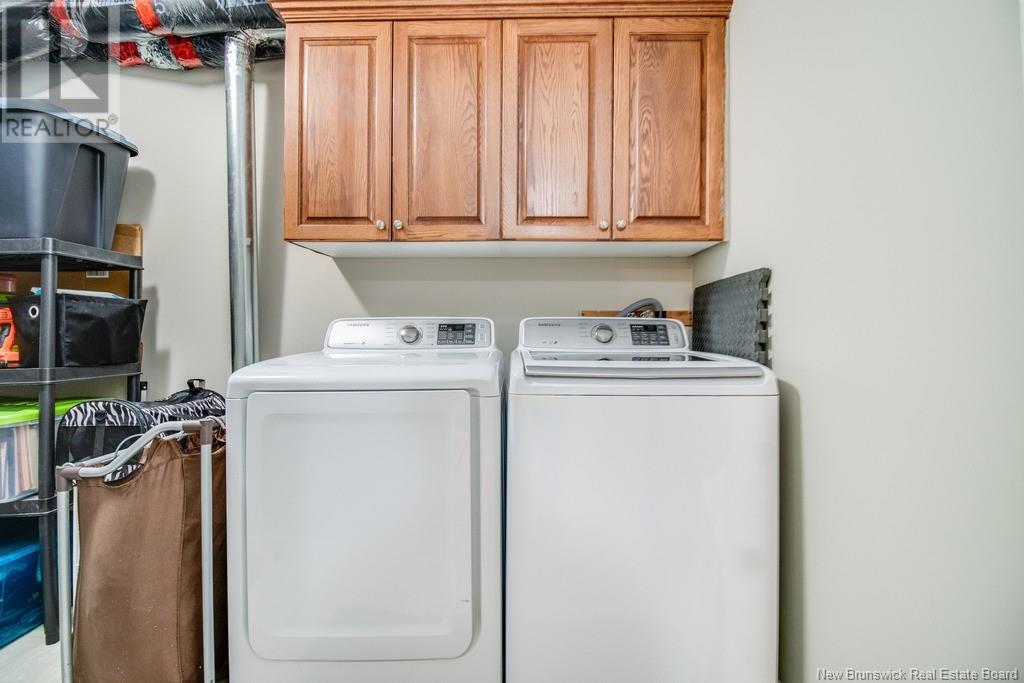51 Lian Street Unit# 11 Fredericton, New Brunswick E3C 0A2
$239,900Maintenance,
$325 Monthly
Maintenance,
$325 MonthlyGround floor, maintenance-free, pet friendly, and affordable! This 1200sqft condo is absolutely perfect for the people who want to park directly in front of their door, and walk straight into their home without the fuss of communal hallways and elevators. The great thing about condo living is that youre able to customize your unit however you like (and this one is very beautiful), while still having the assurance that larger maintenance items are off your plate. Located in Frederictons uptown, youll have walkable access to public transportation, local amenities, restaurants, and shopping. Great vibes matter, and this condo has them. Freshly painted and with an open concept layout, the main living area is both spacious and cozy. Down the hall, youll find 2 great sized bedrooms and a large bathroom with a corner tub and stand up shower. The building itself also has a communal room, as well as a gym for the use of the residents. Recent upgrades to this unit and building include a roof replacement, new HVAC unit, new ductless heat pump (equal bill. $171/month), updated gym equipment, new fire alarms, and more. Full marketing package with condo info on file. Life can be easy-breezy at 51 Lian, and at this price point? Its tough to pass up! (id:19018)
Property Details
| MLS® Number | NB109209 |
| Property Type | Single Family |
| Neigbourhood | Bishop Heights |
Building
| BathroomTotal | 1 |
| BedroomsAboveGround | 2 |
| BedroomsTotal | 2 |
| ConstructedDate | 2005 |
| CoolingType | Air Conditioned, Heat Pump |
| ExteriorFinish | Vinyl |
| FlooringType | Ceramic |
| FoundationType | Concrete |
| HeatingFuel | Electric |
| HeatingType | Baseboard Heaters, Heat Pump |
| SizeInterior | 1200 Sqft |
| TotalFinishedArea | 1200 Sqft |
| UtilityWater | Municipal Water |
Land
| AccessType | Year-round Access |
| Acreage | No |
| LandscapeFeatures | Landscaped, Sprinkler |
| Sewer | Municipal Sewage System |
Rooms
| Level | Type | Length | Width | Dimensions |
|---|---|---|---|---|
| Main Level | Bath (# Pieces 1-6) | 10'8'' x 9'11'' | ||
| Main Level | Primary Bedroom | 14'1'' x 11'2'' | ||
| Main Level | Living Room | 15' x 16'11'' | ||
| Main Level | Storage | 13'4'' x 4' | ||
| Main Level | Bedroom | 11' x 11'8'' | ||
| Main Level | Dining Room | 10'7'' x 13'8'' | ||
| Main Level | Kitchen | 10'8'' x 12'6'' |
https://www.realtor.ca/real-estate/27646353/51-lian-street-unit-11-fredericton
Interested?
Contact us for more information
































