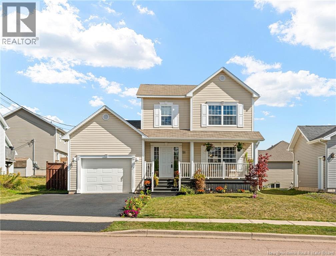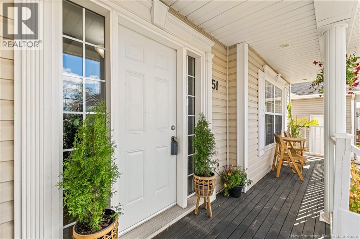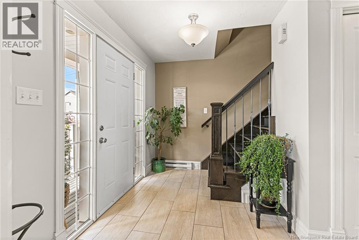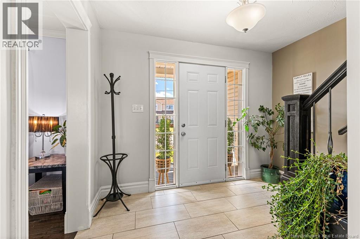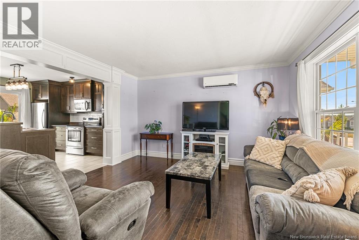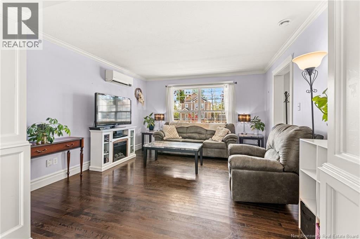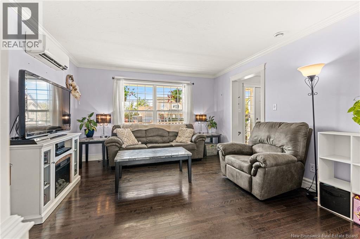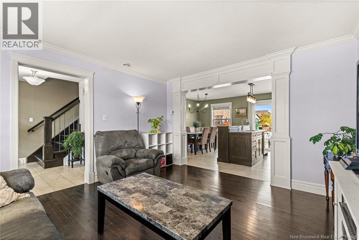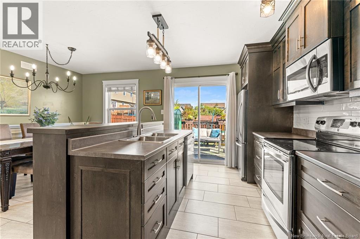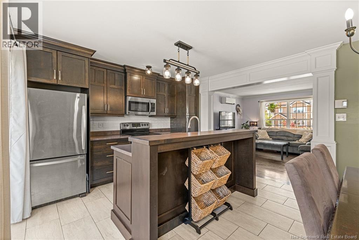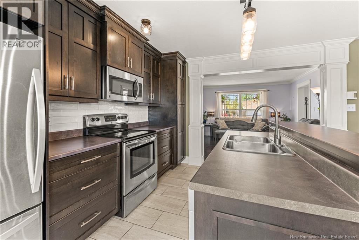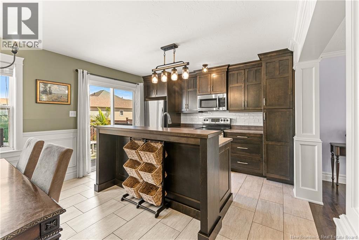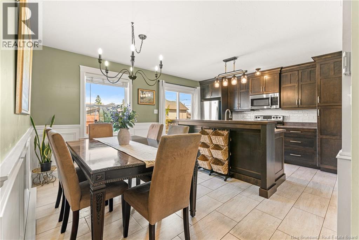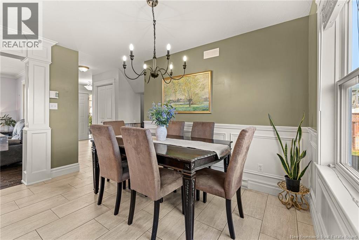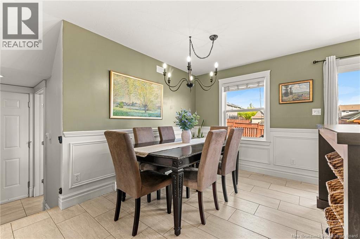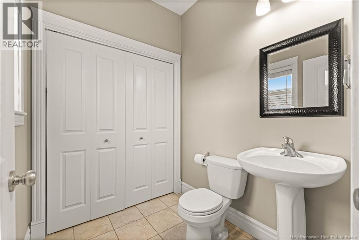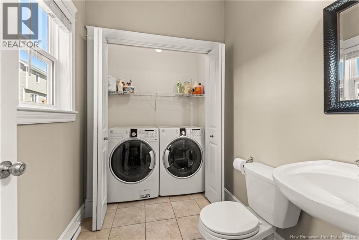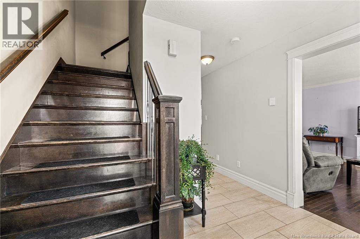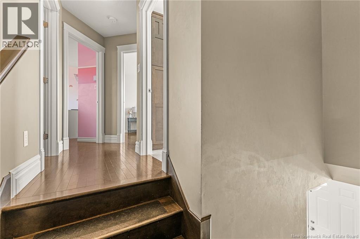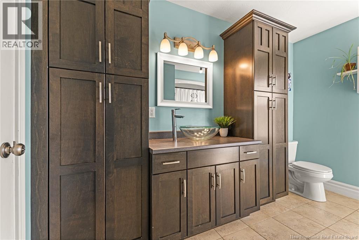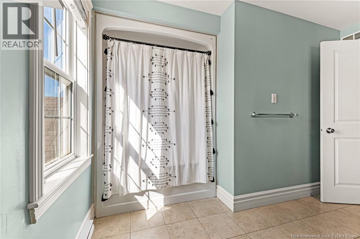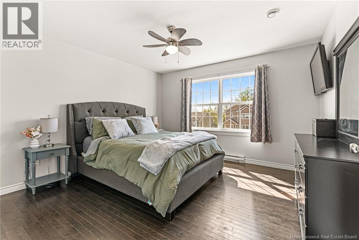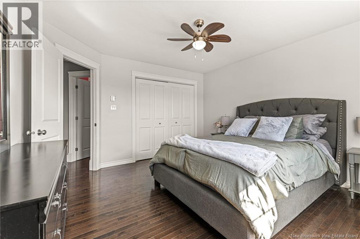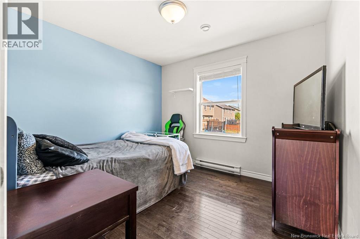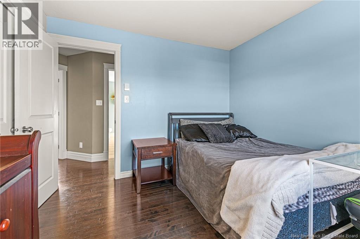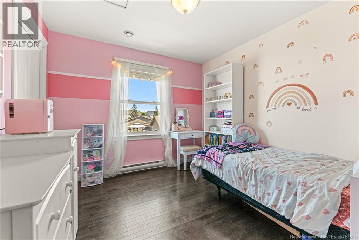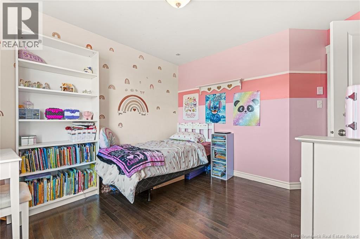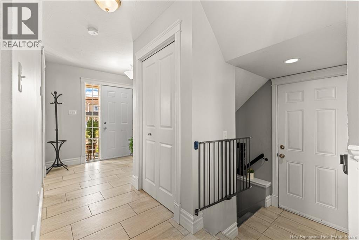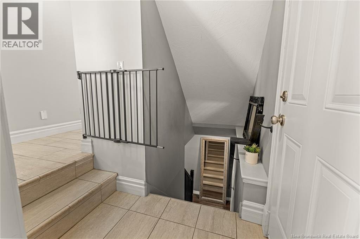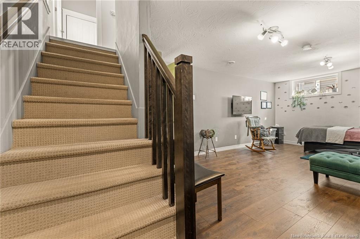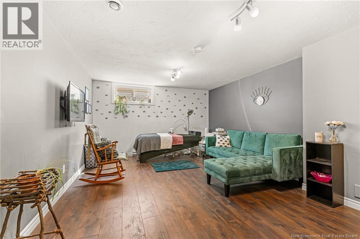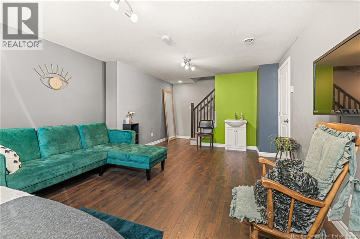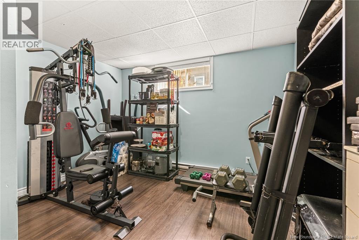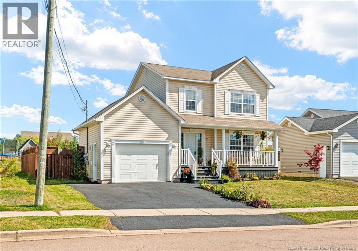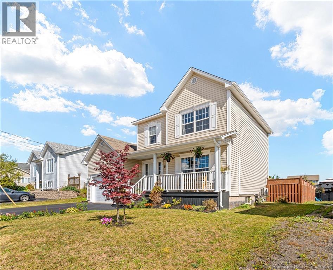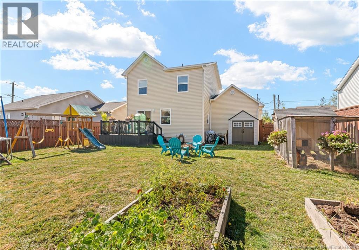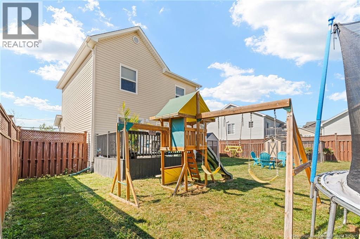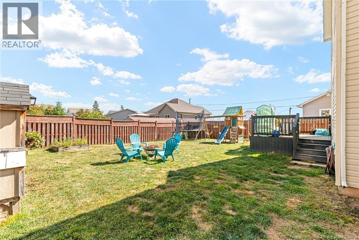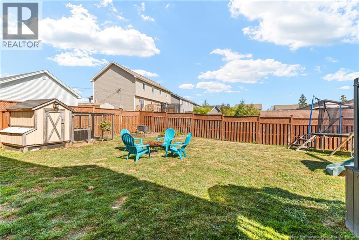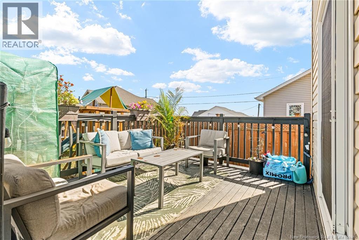4 Bedroom
2 Bathroom
1,708 ft2
2 Level
Heat Pump
Baseboard Heaters, Heat Pump
Landscaped
$469,900
WELL-MAINTAINED DETACHED TWO STOREY HOME WITH ATTACHED GARAGE IN MONCTON NORTH! The main floor features a bright and spacious living room that flows into the functional kitchen offering large center island and floor to ceiling cabinetry overlooking the dining room. Patio doors lead you the back deck where you can enjoy the FULLY FENCED IN BACKYARD. Half bath with laundry complete this level. Up the hardwood steps, you will find full family bathroom, spacious primary bedroom and two additional bedrooms. The FULLY FINISHED lower level adds additional living space with family room, fourth bedroom, rough-in for an additional bathroom and storage room. Conveniently located near French and English schools, parks, walking trails, shopping, and other amenities, this MOVE-IN READY home combines comfort, function, and convenience in one of the citys most desirable neighbourhoods. Call your REALTOR to view! (id:19018)
Property Details
|
MLS® Number
|
NB124135 |
|
Property Type
|
Single Family |
|
Neigbourhood
|
Moncton Parish |
|
Features
|
Balcony/deck/patio |
Building
|
Bathroom Total
|
2 |
|
Bedrooms Above Ground
|
3 |
|
Bedrooms Below Ground
|
1 |
|
Bedrooms Total
|
4 |
|
Architectural Style
|
2 Level |
|
Basement Development
|
Finished |
|
Basement Type
|
Full (finished) |
|
Constructed Date
|
2010 |
|
Cooling Type
|
Heat Pump |
|
Exterior Finish
|
Vinyl |
|
Flooring Type
|
Ceramic, Laminate, Hardwood |
|
Foundation Type
|
Concrete |
|
Half Bath Total
|
1 |
|
Heating Fuel
|
Electric |
|
Heating Type
|
Baseboard Heaters, Heat Pump |
|
Size Interior
|
1,708 Ft2 |
|
Total Finished Area
|
1708 Sqft |
|
Type
|
House |
|
Utility Water
|
Municipal Water |
Parking
Land
|
Access Type
|
Year-round Access |
|
Acreage
|
No |
|
Landscape Features
|
Landscaped |
|
Sewer
|
Municipal Sewage System |
|
Size Irregular
|
544 |
|
Size Total
|
544 M2 |
|
Size Total Text
|
544 M2 |
Rooms
| Level |
Type |
Length |
Width |
Dimensions |
|
Second Level |
4pc Bathroom |
|
|
11'2'' x 10'1'' |
|
Second Level |
Primary Bedroom |
|
|
12'8'' x 12'5'' |
|
Second Level |
Bedroom |
|
|
9'8'' x 10'4'' |
|
Second Level |
Bedroom |
|
|
12'0'' x 10'11'' |
|
Basement |
Utility Room |
|
|
13'1'' x 11'1'' |
|
Basement |
Recreation Room |
|
|
12'7'' x 21'9'' |
|
Basement |
Bedroom |
|
|
11'7'' x 16'2'' |
|
Main Level |
2pc Bathroom |
|
|
5'8'' x 6'2'' |
|
Main Level |
Dining Room |
|
|
8'2'' x 12'2'' |
|
Main Level |
Kitchen |
|
|
8'8'' x 12'2'' |
|
Main Level |
Living Room |
|
|
12'6'' x 13'1'' |
|
Main Level |
Foyer |
|
|
9'2'' x 6'10'' |
https://www.realtor.ca/real-estate/28680867/51-lady-russell-street-moncton
