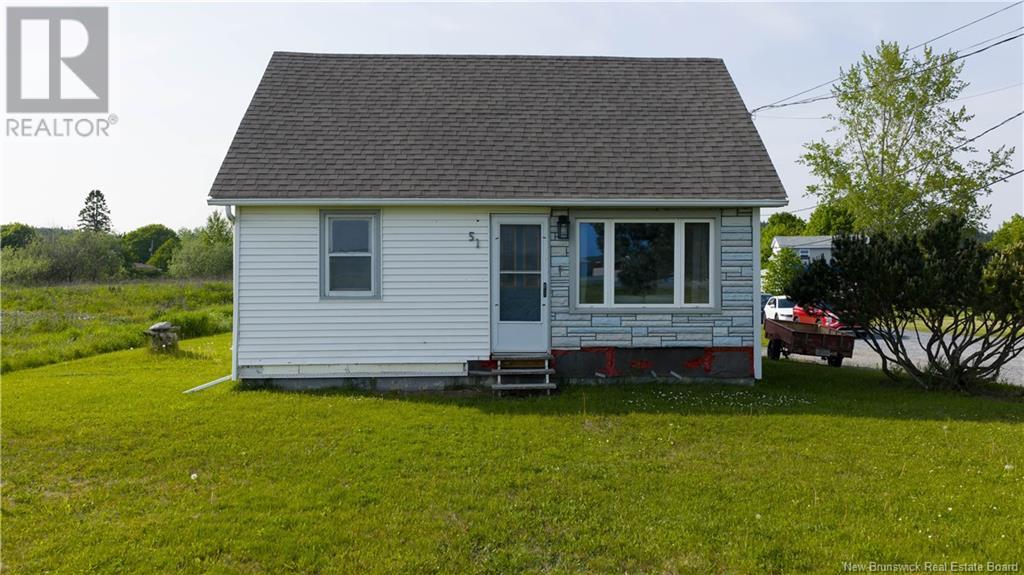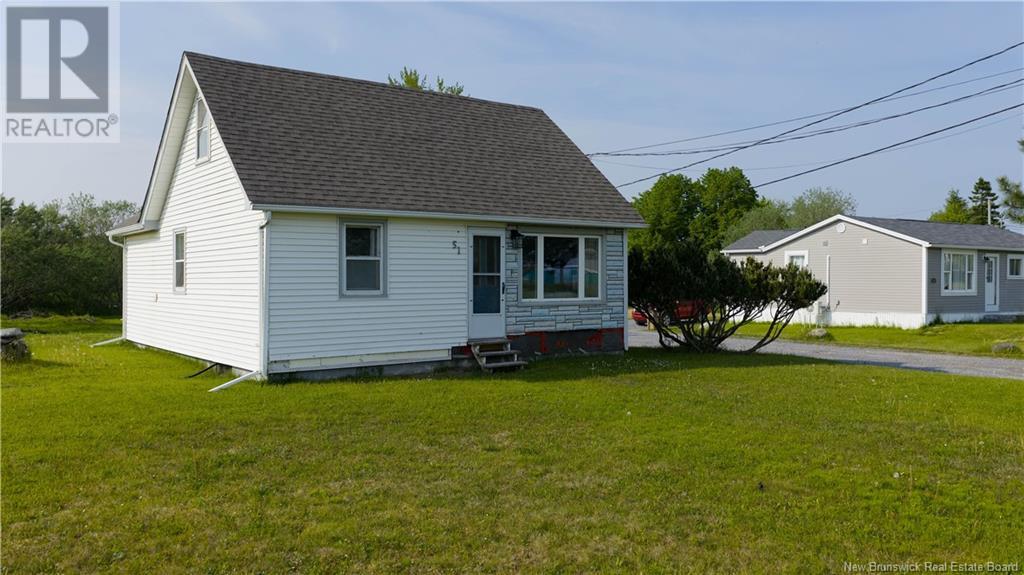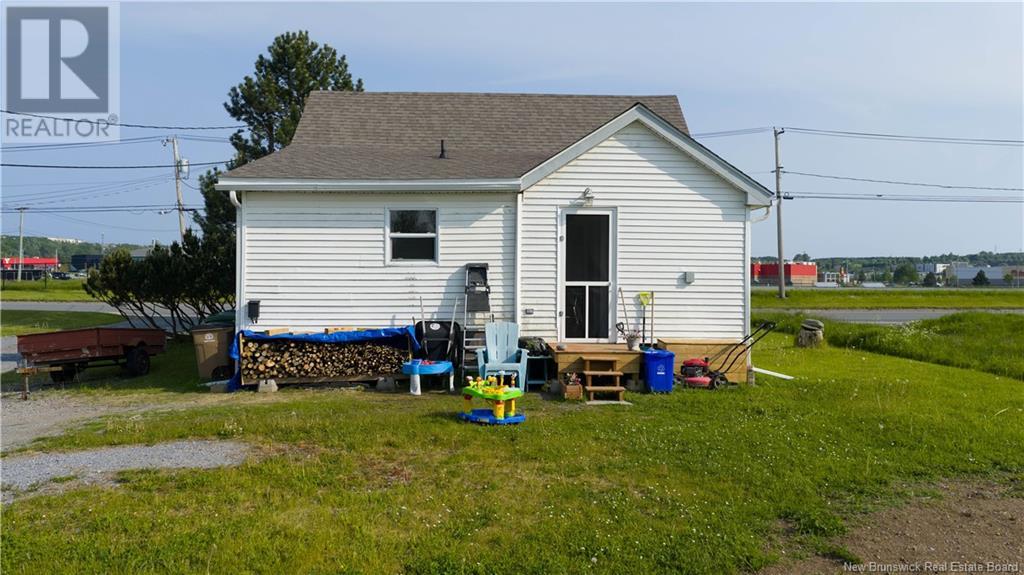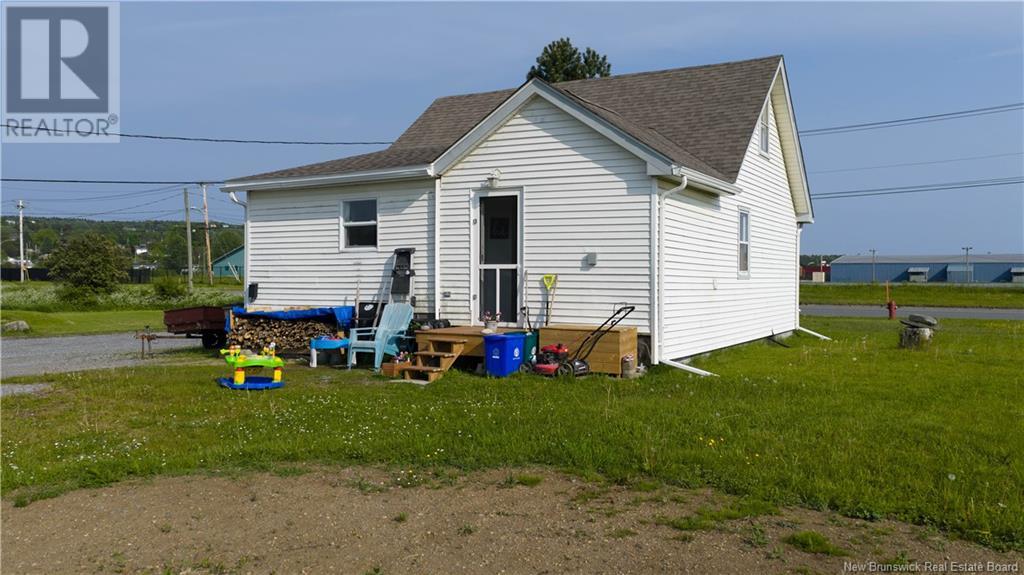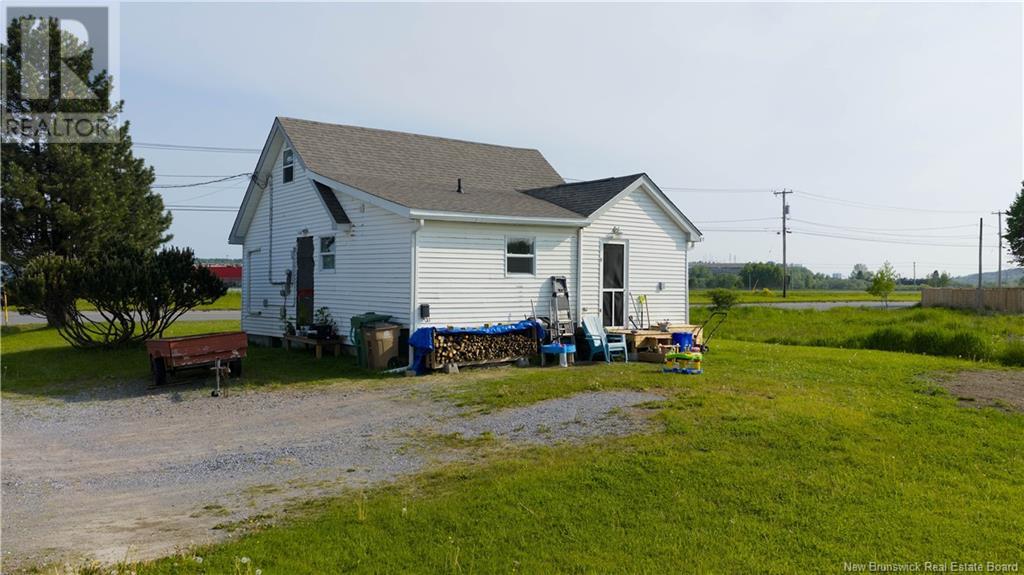3 Bedroom
2 Bathroom
1,030 ft2
Baseboard Heaters
Landscaped
$199,900
Nestled in the charming city of Saint John, NB, this delightful single-family home exudes warmth and comfort. Set on a meticulously landscaped 0.4-acre lot, the property boasts a 1.5 storey design, perfect for families seeking a blend of cozy and functional living spaces. Inside, you'll find a home that is as practical as it is charming. The main floor features a spacious primary bedroom equipped with an ensuite, providing both convenience and privacy. The presence of main floor laundry facilities further enhances the home's functionality, making daily chores a breeze. With a total of three bedrooms above grade and two full bathrooms, the home accommodates family life effortlessly. The living spaces are adorned with easy-to-maintain laminate flooring, complementing the home's relaxed vibe. Central to the home is an electric baseboard heating system, ensuring a cozy atmosphere throughout the year. Despite its modest size of 1000 square feet, every inch of this home is utilized effectively, creating a warm and inviting ambiance. The property offers year-round access via a municipal road, and essential services such as high-speed internet and garbage pick-up are readily available. Although it lacks a garage, the absence is balanced by the ample driveway space. A perfect blend of form and function, this home provides a peaceful retreat in the heart of Saint John, ready to welcome its next family. Call today for your private viewing. OPEN HOUSE Sunday June 15th, 1-3pm. (id:19018)
Property Details
|
MLS® Number
|
NB120585 |
|
Property Type
|
Single Family |
|
Equipment Type
|
None |
|
Rental Equipment Type
|
None |
Building
|
Bathroom Total
|
2 |
|
Bedrooms Above Ground
|
3 |
|
Bedrooms Total
|
3 |
|
Basement Type
|
Crawl Space |
|
Exterior Finish
|
Other, Vinyl |
|
Flooring Type
|
Laminate |
|
Foundation Type
|
Block, Concrete |
|
Heating Fuel
|
Electric |
|
Heating Type
|
Baseboard Heaters |
|
Size Interior
|
1,030 Ft2 |
|
Total Finished Area
|
1030 Sqft |
|
Type
|
House |
|
Utility Water
|
Municipal Water |
Land
|
Access Type
|
Year-round Access |
|
Acreage
|
No |
|
Landscape Features
|
Landscaped |
|
Sewer
|
Municipal Sewage System |
|
Size Irregular
|
0.4 |
|
Size Total
|
0.4 Ac |
|
Size Total Text
|
0.4 Ac |
Rooms
| Level |
Type |
Length |
Width |
Dimensions |
|
Second Level |
Bedroom |
|
|
9'8'' x 10'5'' |
|
Second Level |
Bedroom |
|
|
8'8'' x 10'5'' |
|
Main Level |
Foyer |
|
|
10'5'' x 2'9'' |
|
Main Level |
Laundry Room |
|
|
9'11'' x 5'11'' |
|
Main Level |
4pc Bathroom |
|
|
10'9'' x 8'9'' |
|
Main Level |
Living Room |
|
|
10'7'' x 12'7'' |
|
Main Level |
Kitchen |
|
|
11'5'' x 10'2'' |
|
Main Level |
Dining Room |
|
|
10'1'' x 12'9'' |
|
Main Level |
Primary Bedroom |
|
|
9'8'' x 9'3'' |
|
Main Level |
2pc Ensuite Bath |
|
|
9'3'' x 3'5'' |
https://www.realtor.ca/real-estate/28451284/51-golden-grove-road-saint-john
