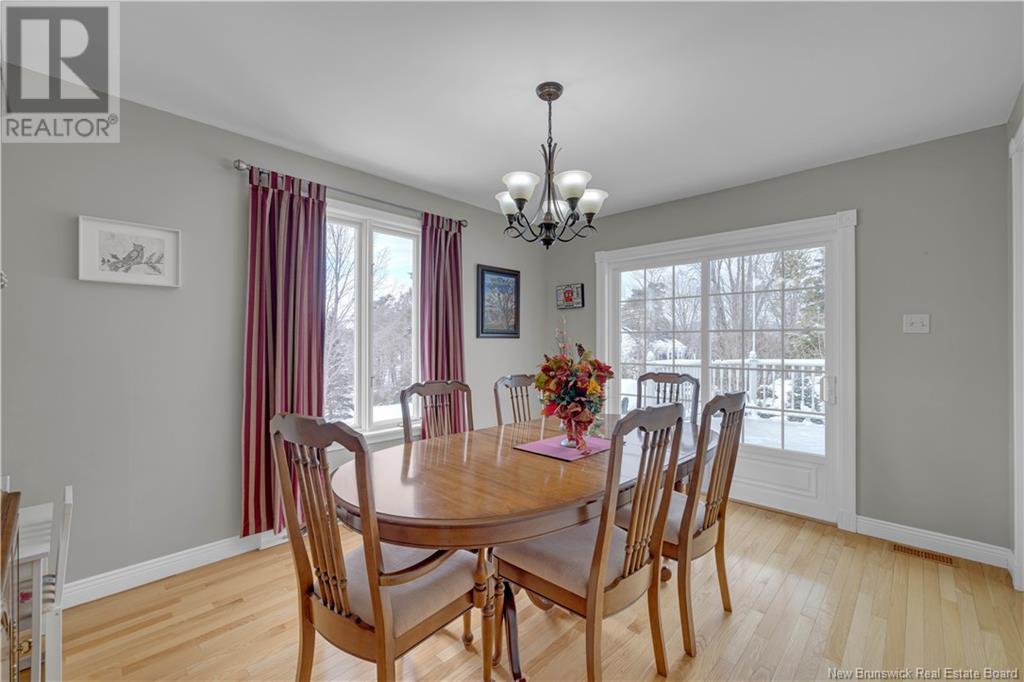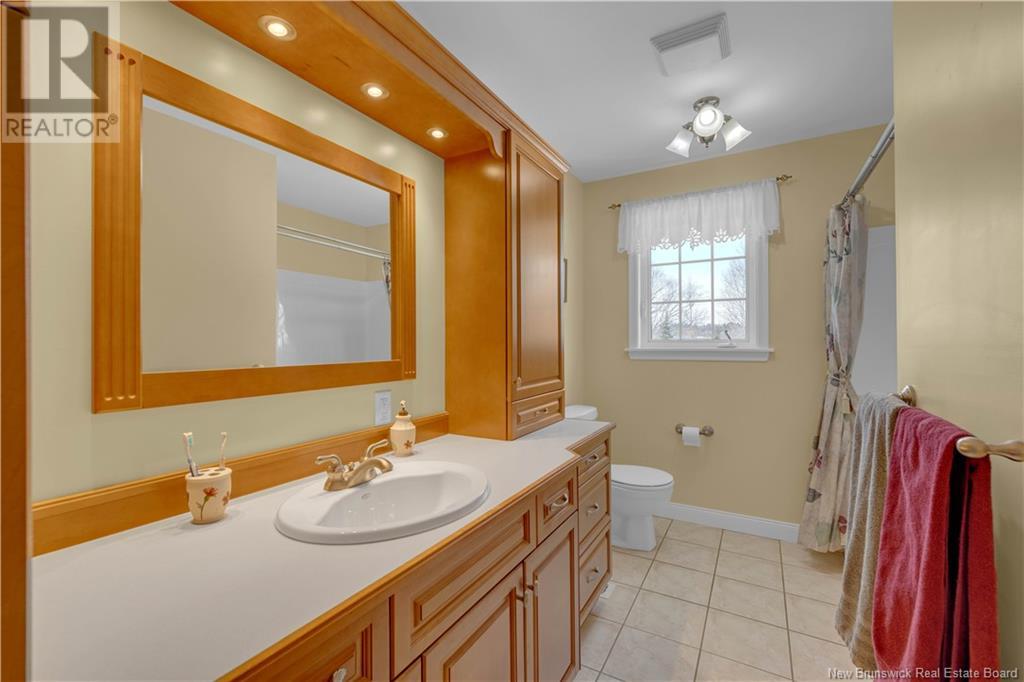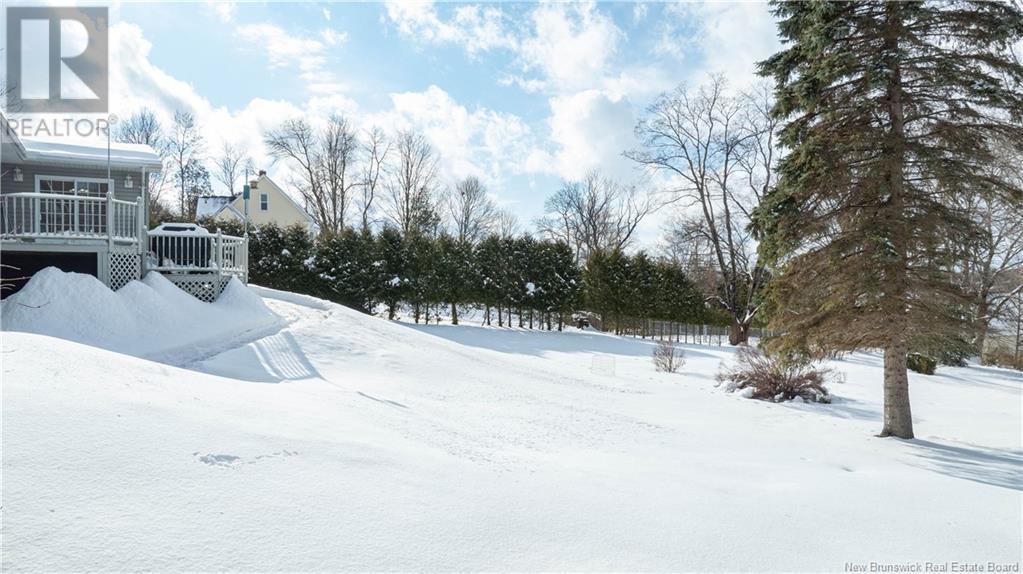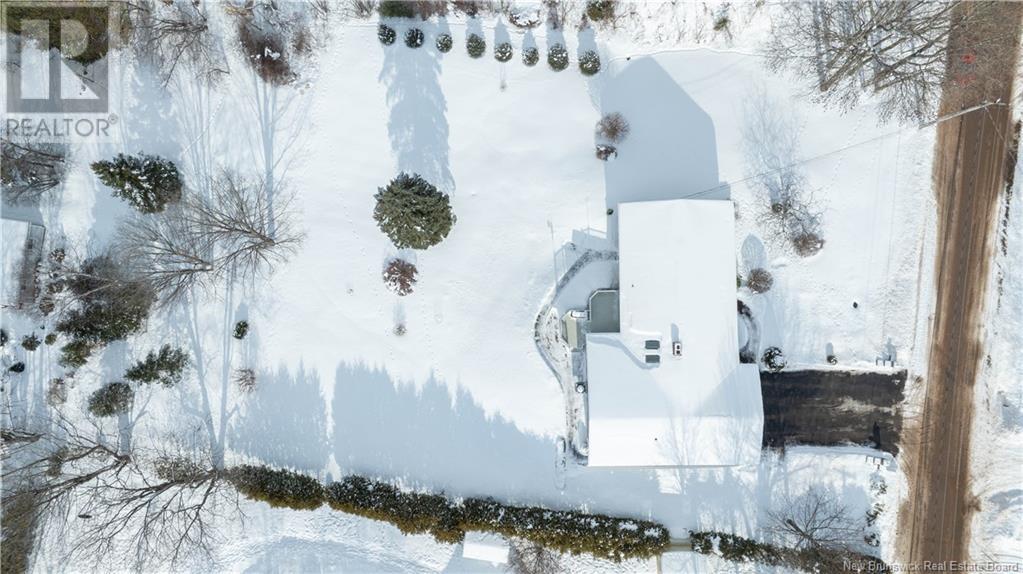51 Everett Street Hampton, New Brunswick E5N 5A8
$549,900
Wonderful home + property, absolutely immaculate condition, lovingly built, updated + perfectly cared for by original owners, large addition in 1988 gives you just under 2000 sq ft of beautifully finished space. Huge Chenard built solid wood custom kitchen with island + skylights is very impressive, open to a spacious dining + family room extension with lovely brick hearth and propane stove. 2 Main floor bathrooms, one with in floor heat, main floor laundry, 3 large bedrooms, all hardwood and tile flooring. Top quality construction throughout with tounge + groove board flooring + roof, 10 front foundation wall + beautiful finishing work throughout. Open basement, many possibilities there, 40-inch-wide walkout door totally gyprocked and insulated. Home has back up electric baseboard heating and a high-end DAIKIN ducted heat pump system throughout with 12-year warranty for super comfort and efficiency. 2024 power bill equalizes to $357.00 a month. Great curb appeal, gorgeous red brick, property is as impressive as the home, approx more than ½ acre, professionally landscaped. A true gem!! (id:19018)
Open House
This property has open houses!
3:00 pm
Ends at:4:30 pm
Property Details
| MLS® Number | NB112330 |
| Property Type | Single Family |
| Features | Level Lot, Treed, Sloping, Balcony/deck/patio |
Building
| BathroomTotal | 2 |
| BedroomsAboveGround | 3 |
| BedroomsTotal | 3 |
| ArchitecturalStyle | Bungalow |
| ConstructedDate | 1979 |
| CoolingType | Heat Pump |
| ExteriorFinish | Brick, Vinyl |
| FlooringType | Ceramic, Wood |
| FoundationType | Concrete |
| HeatingFuel | Propane, Natural Gas |
| HeatingType | Baseboard Heaters, Heat Pump, Stove |
| StoriesTotal | 1 |
| SizeInterior | 1934 Sqft |
| TotalFinishedArea | 1934 Sqft |
| Type | House |
| UtilityWater | Drilled Well, Well |
Parking
| Attached Garage | |
| Garage |
Land
| AccessType | Year-round Access, Road Access |
| Acreage | No |
| LandscapeFeatures | Landscaped |
| Sewer | Municipal Sewage System |
| SizeIrregular | 26823 |
| SizeTotal | 26823 Sqft |
| SizeTotalText | 26823 Sqft |
Rooms
| Level | Type | Length | Width | Dimensions |
|---|---|---|---|---|
| Basement | Bedroom | 9' x 8' | ||
| Basement | Bedroom | 21' x 20' | ||
| Basement | Primary Bedroom | 25' x 47' | ||
| Main Level | Bath (# Pieces 1-6) | 11'10'' x 7'6'' | ||
| Main Level | Bedroom | 11'9'' x 10' | ||
| Main Level | Bedroom | 11'9'' x 10' | ||
| Main Level | Primary Bedroom | 11'10'' x 14'1'' | ||
| Main Level | Bath (# Pieces 1-6) | 13'8'' x 8'9'' | ||
| Main Level | Family Room | 13'5'' x 18'4'' | ||
| Main Level | Living Room | 14'3'' x 16'6'' | ||
| Main Level | Dining Room | 13'3'' x 10'5'' | ||
| Main Level | Kitchen | 27'4'' x 10'6'' |
https://www.realtor.ca/real-estate/27897494/51-everett-street-hampton
Interested?
Contact us for more information








































