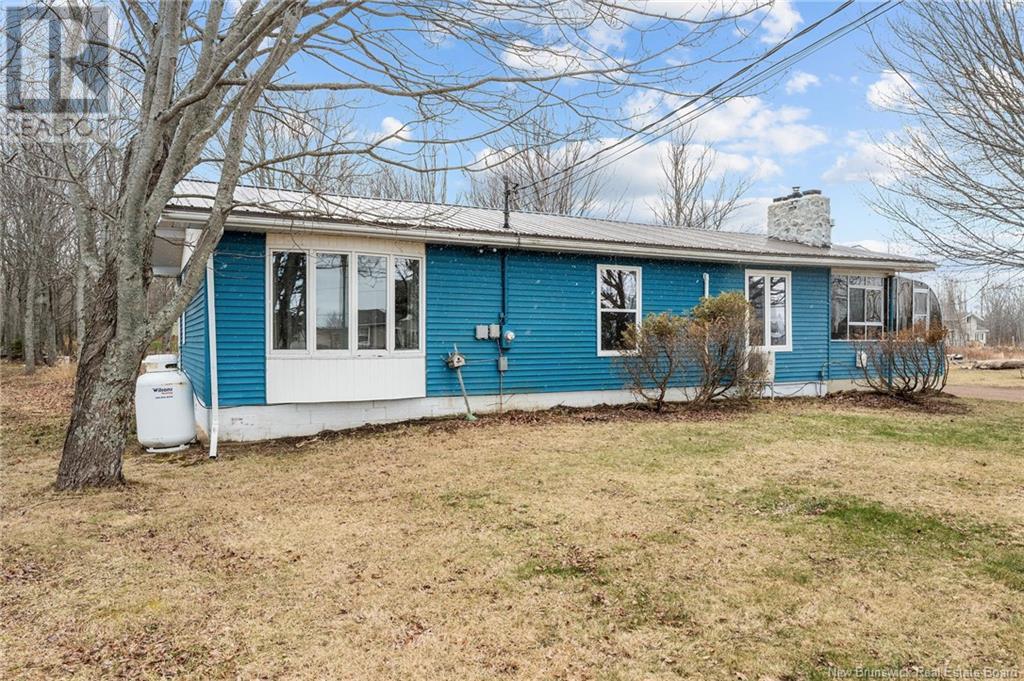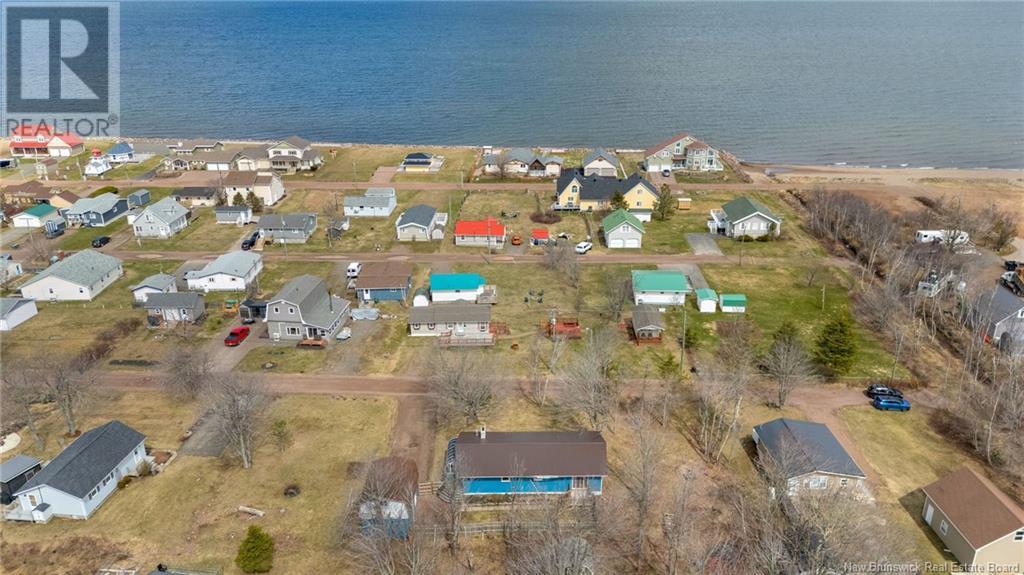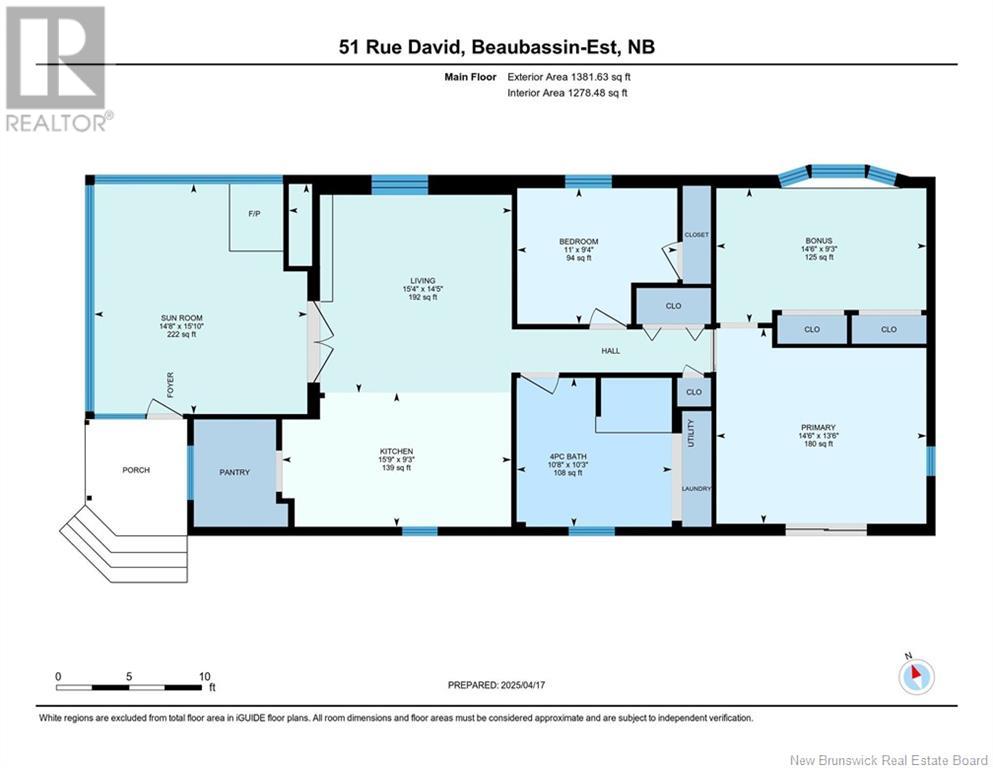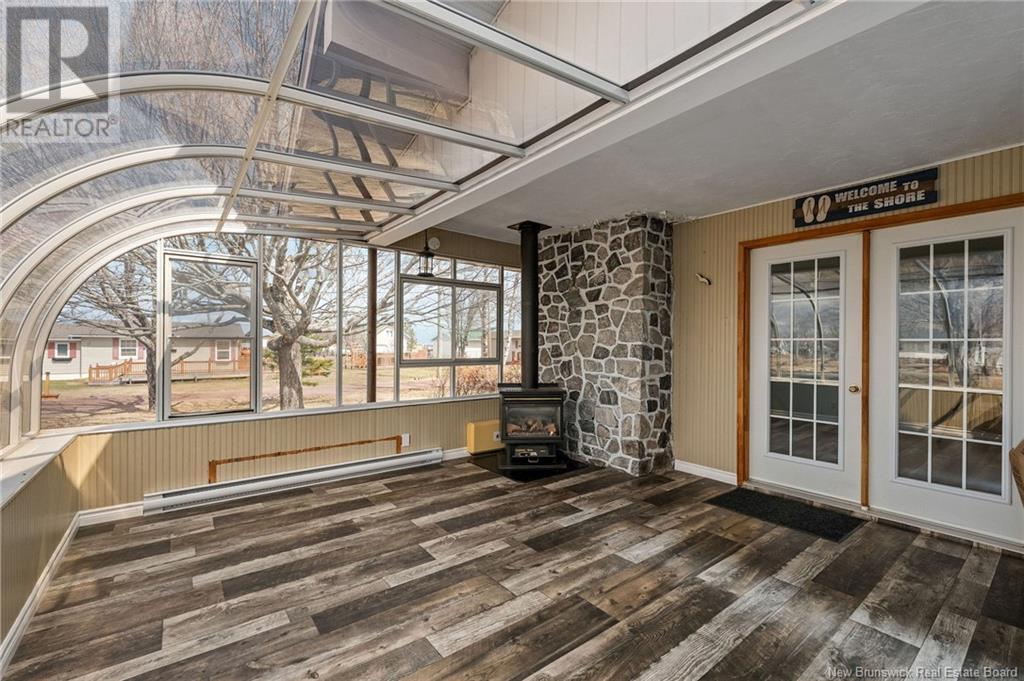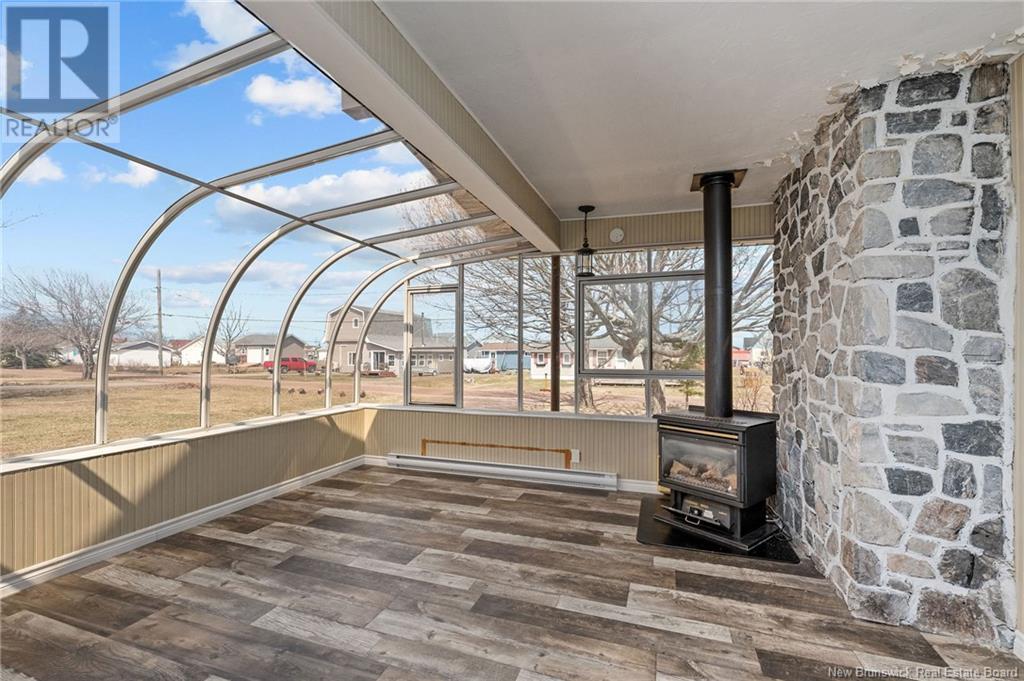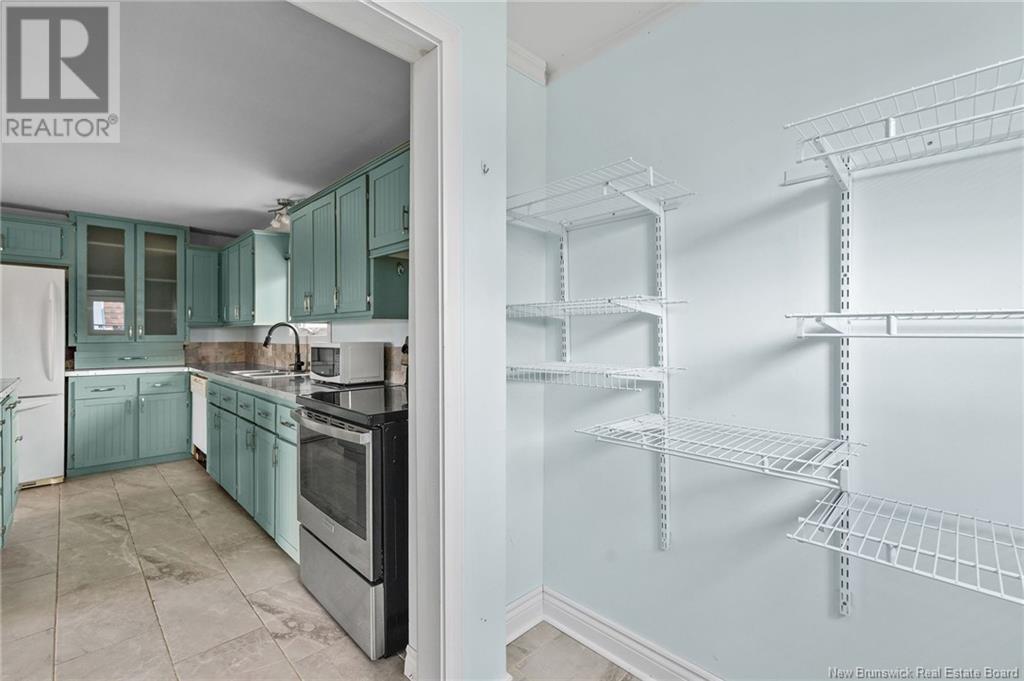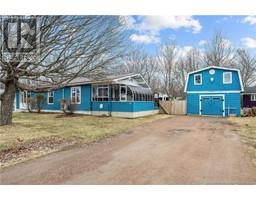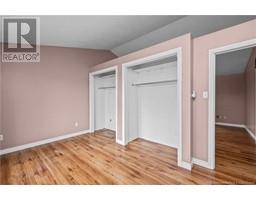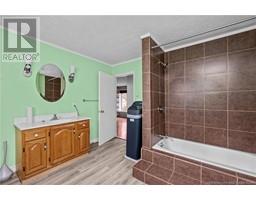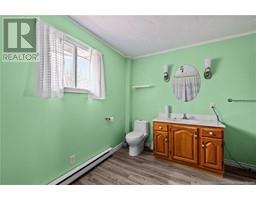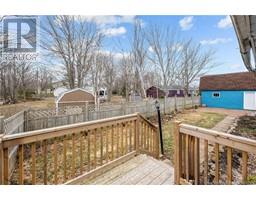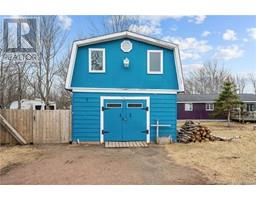2 Bedroom
1 Bathroom
1,381 ft2
Bungalow
Heat Pump
Baseboard Heaters, Heat Pump
Landscaped
$299,900
*Click on link for 3D virtual tour of this property* DEEDED BEACH ACCESS ideally located just minutes from Shediac & Cap-Pelé, 25 minutes to Moncton this home is sure to please! Nestled on a private 0.47-acre treed lot, this well-maintained bungalow is a great option for year-round living, a seasonal retreat, or a potential AirBnB. The fully fenced backyard offers plenty of space for kids playing, pets, or outdoor gatherings. A spacious sunroom welcomes you with lots of natural light flowing in. Inside, the open concept layout connects the kitchen, dining & living areas in a bright, coastal-inspired space. The kitchen includes a center island with seating, walk-in pantry & ample storage. Down the hall, youll find a generous 4pc bath with laundry, a front bedroom with a flexible den that can double as a third bedroom or home office. The primary bedroom features cathedral ceilings & patio doors opening to a private deck, ideal for morning coffee or evening quiet time. A two-storey outbuilding offers additional storage or workshop space. Other features include a metal roof (2017), mini split, low-maintenance exterior & much more. 51 David is move-in ready & close to some of the most beautiful beaches in the area. A relaxed lifestyle in a prime location. Don't delay, schedule your private viewing today! LOT SIZE: 211x98x212x100 (id:19018)
Property Details
|
MLS® Number
|
NB116060 |
|
Property Type
|
Single Family |
|
Equipment Type
|
Propane Tank |
|
Features
|
Cul-de-sac, Balcony/deck/patio |
|
Rental Equipment Type
|
Propane Tank |
Building
|
Bathroom Total
|
1 |
|
Bedrooms Above Ground
|
2 |
|
Bedrooms Total
|
2 |
|
Architectural Style
|
Bungalow |
|
Cooling Type
|
Heat Pump |
|
Exterior Finish
|
Vinyl |
|
Flooring Type
|
Ceramic, Laminate |
|
Foundation Type
|
Block |
|
Heating Fuel
|
Electric |
|
Heating Type
|
Baseboard Heaters, Heat Pump |
|
Stories Total
|
1 |
|
Size Interior
|
1,381 Ft2 |
|
Total Finished Area
|
1381 Sqft |
|
Type
|
House |
|
Utility Water
|
Well |
Land
|
Access Type
|
Year-round Access, Water Access |
|
Acreage
|
No |
|
Landscape Features
|
Landscaped |
|
Sewer
|
Holding Tank, Septic System |
|
Size Irregular
|
1928 |
|
Size Total
|
1928 M2 |
|
Size Total Text
|
1928 M2 |
Rooms
| Level |
Type |
Length |
Width |
Dimensions |
|
Main Level |
Office |
|
|
14'6'' x 9'3'' |
|
Main Level |
Primary Bedroom |
|
|
14'6'' x 13'6'' |
|
Main Level |
Bedroom |
|
|
11'0'' x 9'4'' |
|
Main Level |
4pc Bathroom |
|
|
10'8'' x 10'3'' |
|
Main Level |
Pantry |
|
|
X |
|
Main Level |
Kitchen |
|
|
15'9'' x 9'3'' |
|
Main Level |
Living Room |
|
|
15'4'' x 14'5'' |
|
Main Level |
Sunroom |
|
|
14'8'' x 15'10'' |
https://www.realtor.ca/real-estate/28194688/51-david-street-grand-barachois

