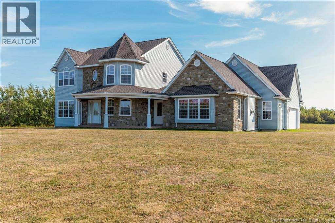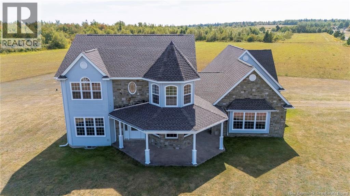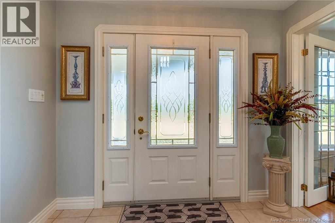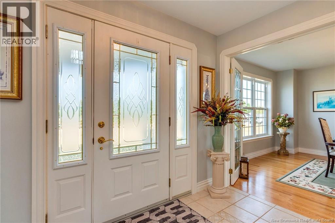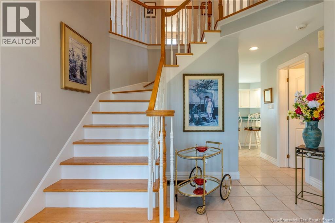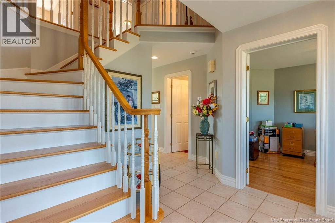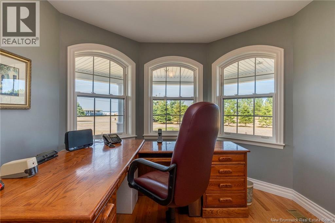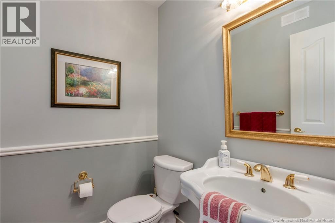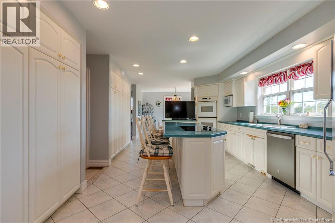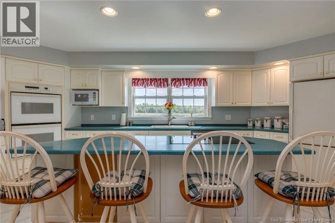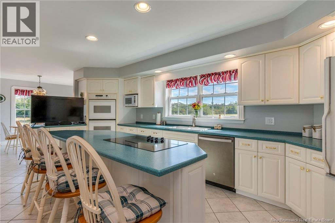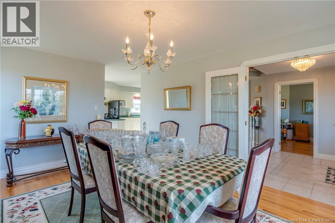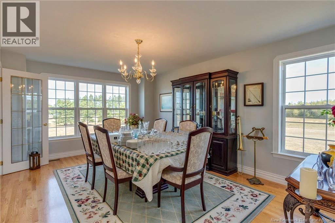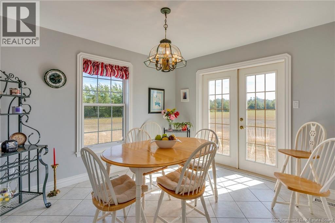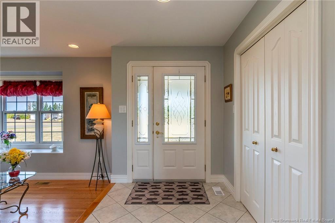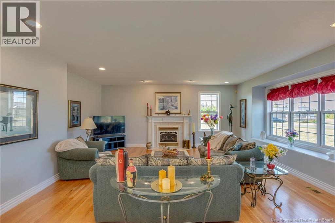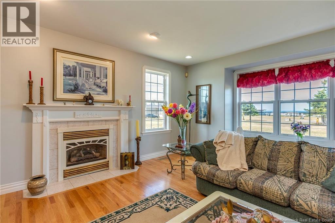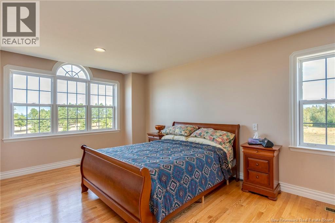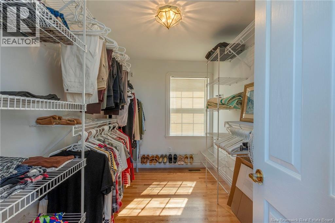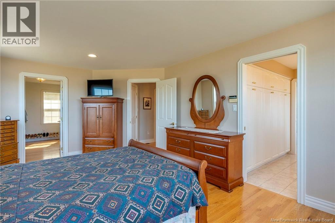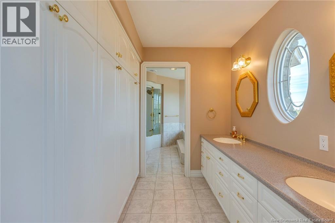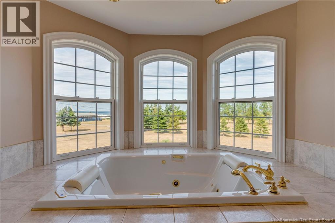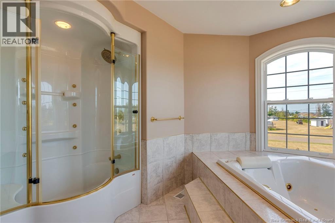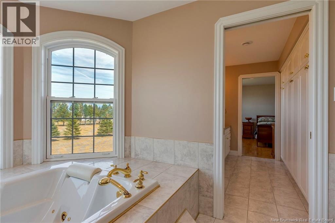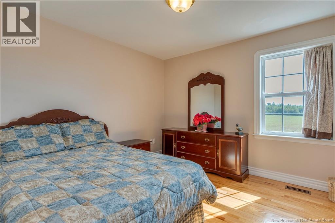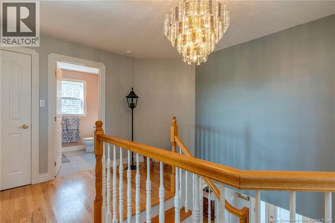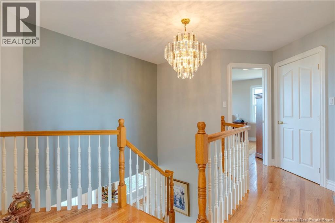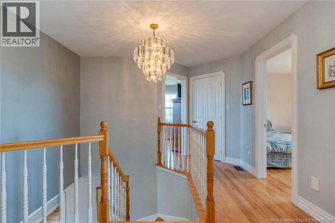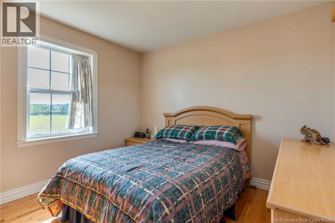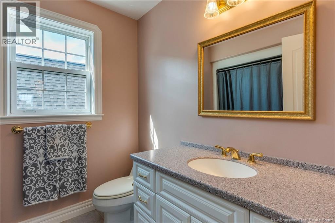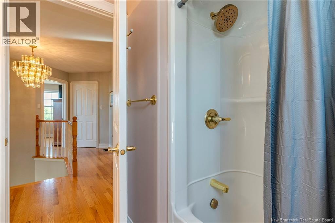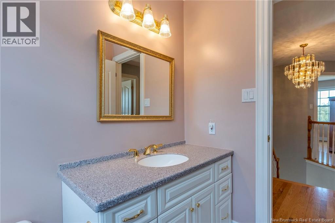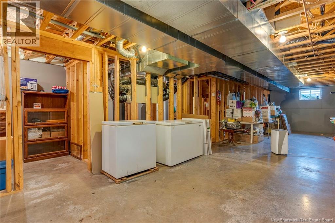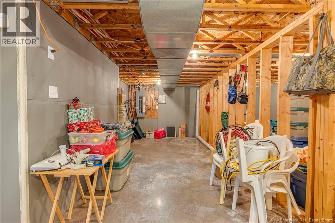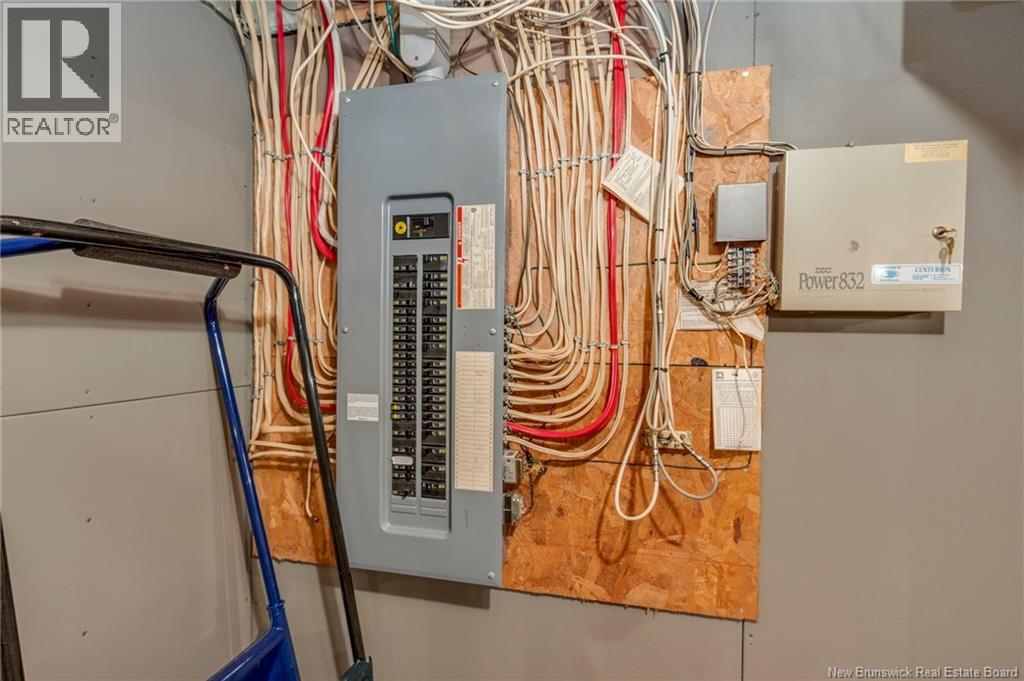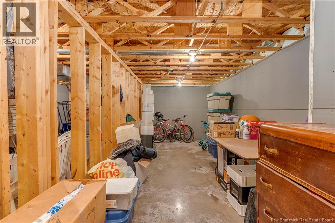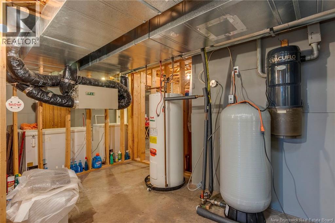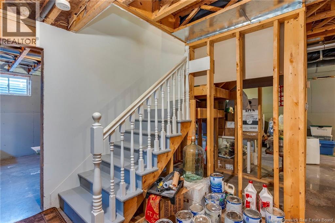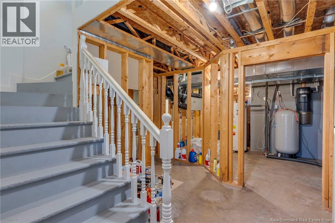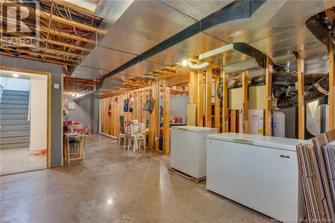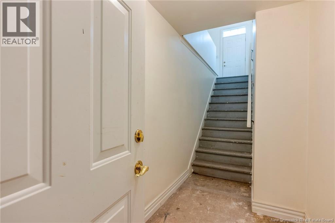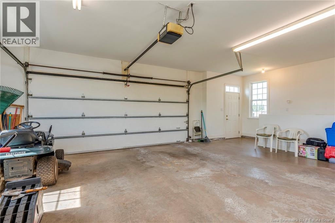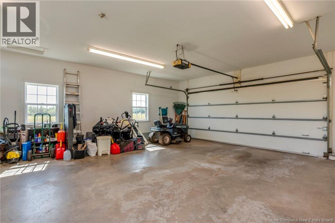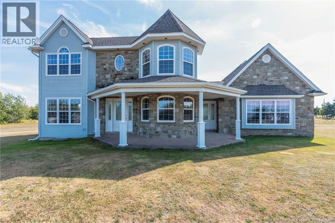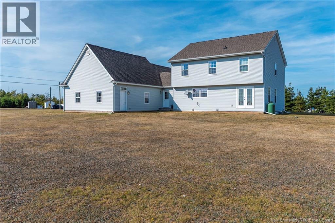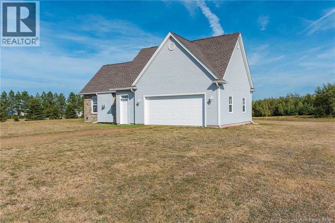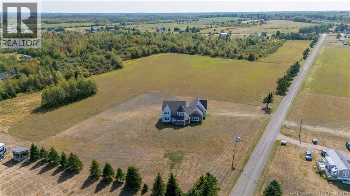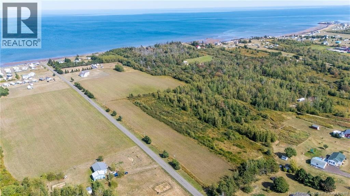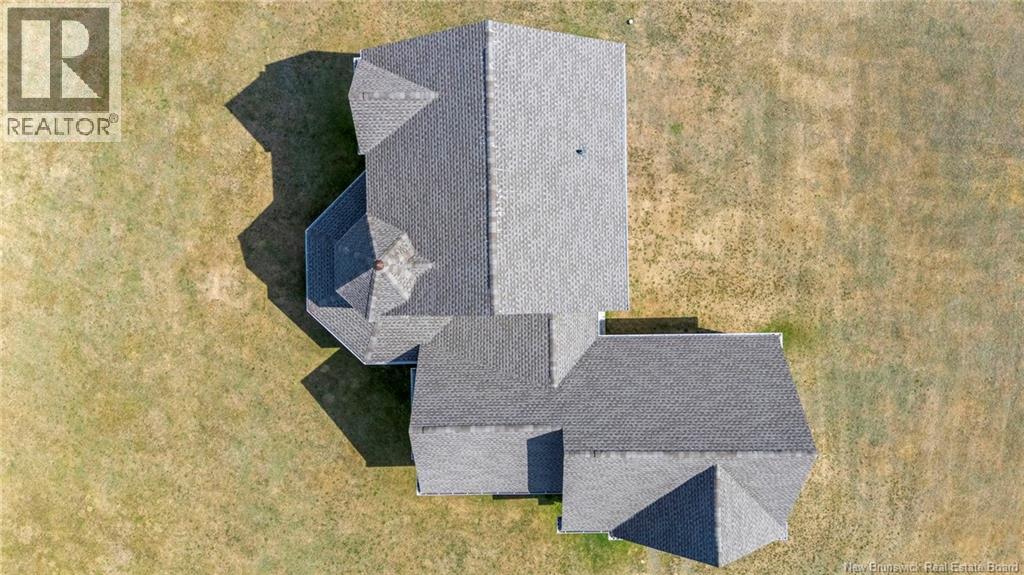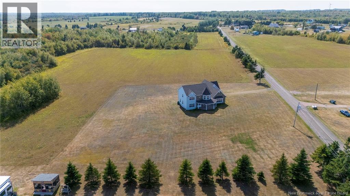3 Bedroom
3 Bathroom
4,200 ft2
2 Level
Heat Pump
Heat Pump
Acreage
$915,900
Welcome to your dream property! This beautiful 3-bedroom home with an office and 2.5 baths is set on 15.62 acres, offering space, and stunning water views with the added bonus of beach access. Inside, the home features a functional layout designed for both everyday living and entertaining. The main level offers a spacious sunken living area highlighted by a cozy propane fireplace, a bright kitchen with updated plumbing from the well, and a dining space that flows naturally for family gatherings. Upstairs, the primary suite boasts a large ensuite complete with a relaxing jacuzzi tub. Two additional bedrooms, an office, and another full bath provide flexibility for family, guests, or working from home. The unfinished basement offers excellent storage and potential for future development. This property has seen significant updates in 2023, including a new roof, fresh paint, gutters, ducted heat pump, garage doors, hardwood flooring throughout, sump pump, motor in the air exchanger, and brand-new appliances giving you peace of mind and true move-in readiness. The double attached garage ensures plenty of parking and storage. Outside, youll love the acreage for recreation, hobby farming, or simply enjoying nature, along with the incredible water views and direct beach access. If youre looking for comfort, upgrades, and lifestyle all in one, this home is a must-see. (id:19018)
Property Details
|
MLS® Number
|
NB124314 |
|
Property Type
|
Single Family |
|
Equipment Type
|
Propane Tank, Water Heater |
|
Rental Equipment Type
|
Propane Tank, Water Heater |
Building
|
Bathroom Total
|
3 |
|
Bedrooms Above Ground
|
3 |
|
Bedrooms Total
|
3 |
|
Architectural Style
|
2 Level |
|
Constructed Date
|
1998 |
|
Cooling Type
|
Heat Pump |
|
Exterior Finish
|
Stone, Vinyl |
|
Flooring Type
|
Ceramic, Hardwood |
|
Foundation Type
|
Concrete |
|
Half Bath Total
|
1 |
|
Heating Fuel
|
Propane |
|
Heating Type
|
Heat Pump |
|
Size Interior
|
4,200 Ft2 |
|
Total Finished Area
|
4200 Sqft |
|
Type
|
House |
|
Utility Water
|
Drilled Well, Well |
Parking
Land
|
Access Type
|
Year-round Access |
|
Acreage
|
Yes |
|
Size Irregular
|
6.32 |
|
Size Total
|
6.32 Hec |
|
Size Total Text
|
6.32 Hec |
Rooms
| Level |
Type |
Length |
Width |
Dimensions |
|
Second Level |
Other |
|
|
11'9'' x 7' |
|
Second Level |
Primary Bedroom |
|
|
18'11'' x 12'1'' |
|
Second Level |
Bedroom |
|
|
10'6'' x 11' |
|
Second Level |
Bedroom |
|
|
10'6'' x 11' |
|
Second Level |
Other |
|
|
13'10'' x 19'7'' |
|
Second Level |
4pc Bathroom |
|
|
8'8'' x 7' |
|
Basement |
Utility Room |
|
|
17'7'' x 10'2'' |
|
Basement |
Storage |
|
|
16'3'' x 11'5'' |
|
Basement |
Storage |
|
|
8'5'' x 24' |
|
Basement |
Recreation Room |
|
|
13'3'' x 56'1'' |
|
Main Level |
Office |
|
|
12'6'' x 10' |
|
Main Level |
Living Room |
|
|
18'10'' x 24'6'' |
|
Main Level |
Kitchen |
|
|
13'10'' x 22'2'' |
|
Main Level |
Foyer |
|
|
6'7'' x 9'2'' |
|
Main Level |
Dining Room |
|
|
17'7'' x 12'1'' |
|
Main Level |
Kitchen/dining Room |
|
|
12' x 10'3'' |
|
Main Level |
2pc Bathroom |
|
|
4'11'' x 5'5'' |
https://www.realtor.ca/real-estate/28886057/51-chemin-du-camp-petit-cap
