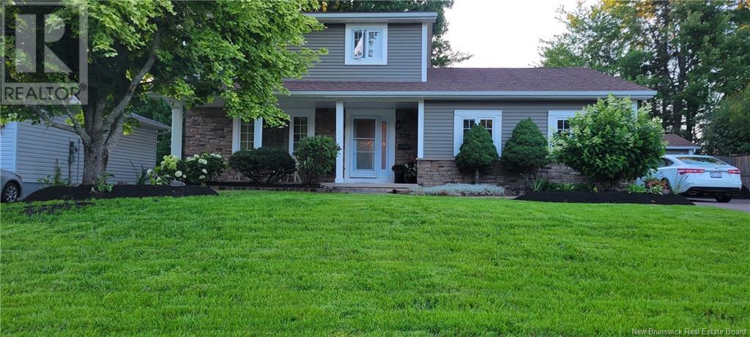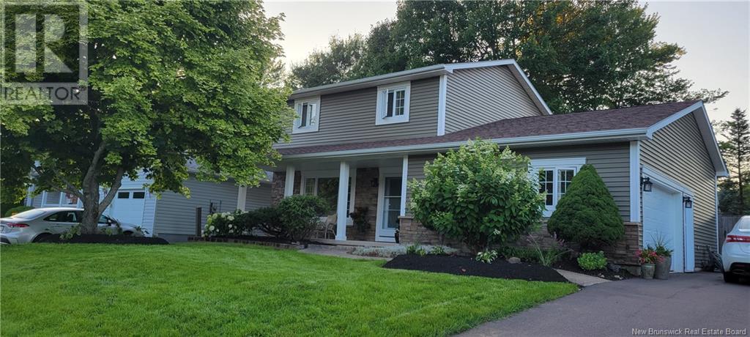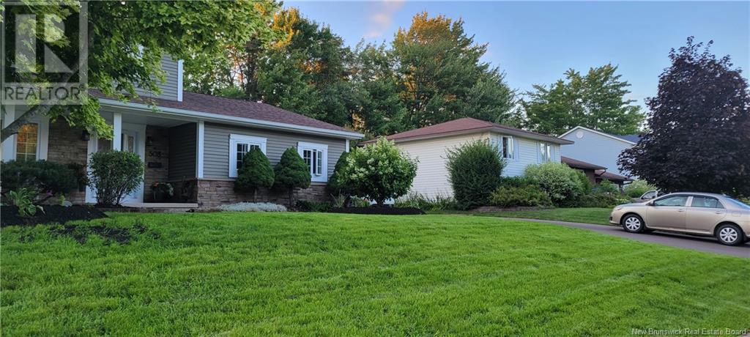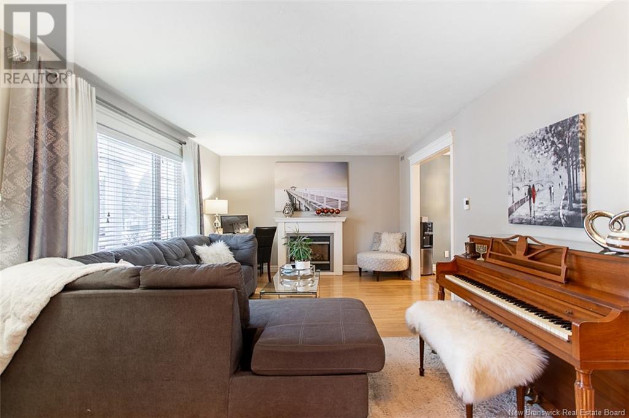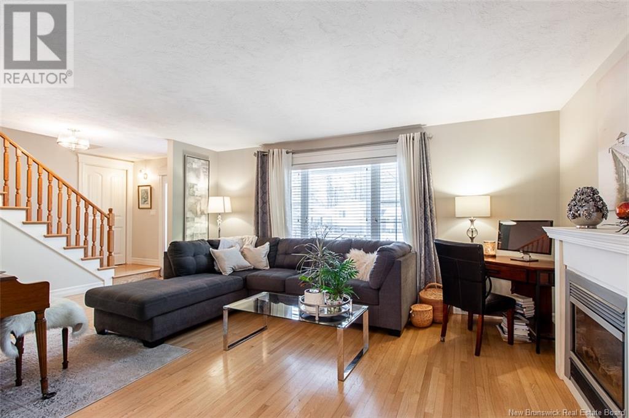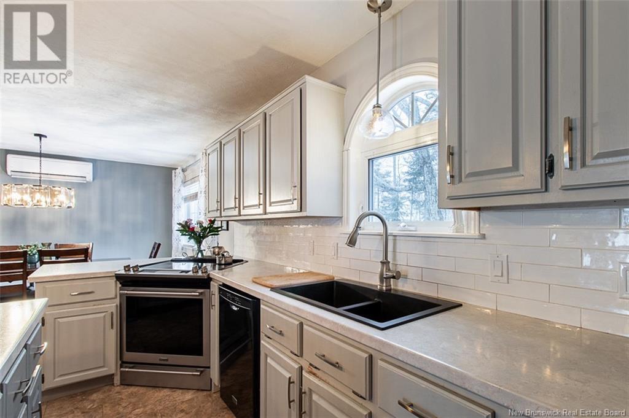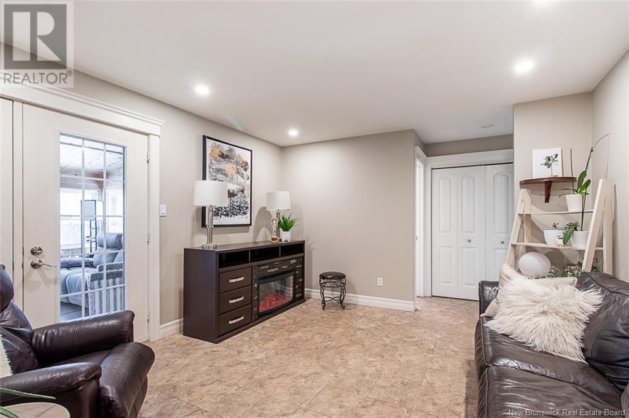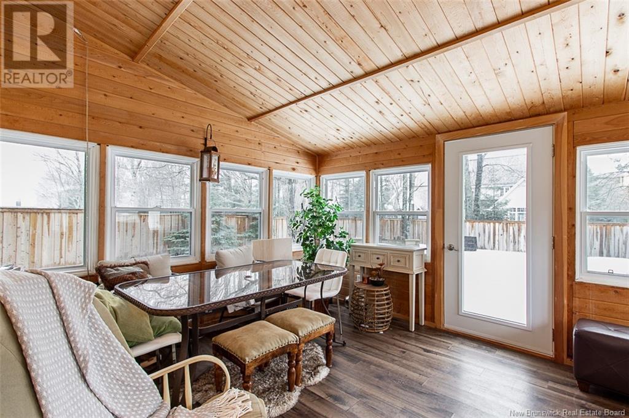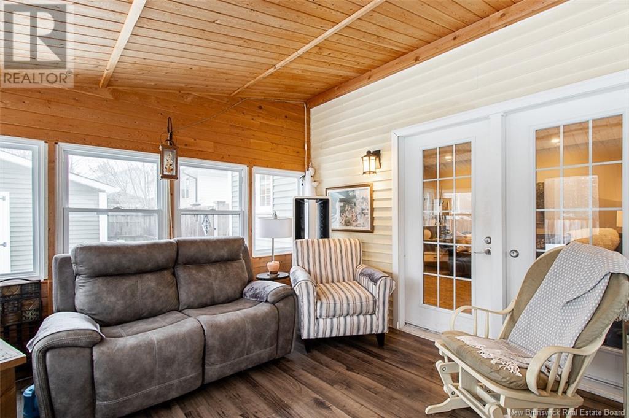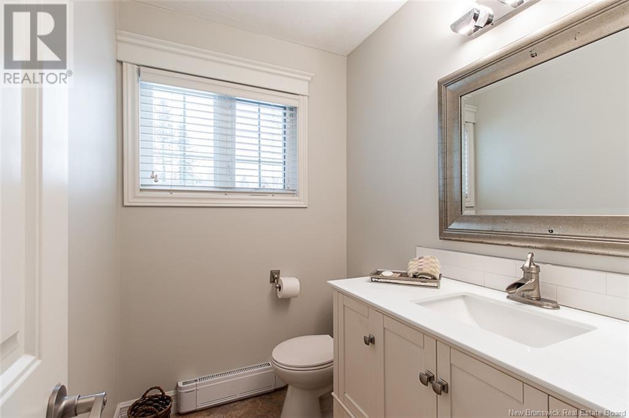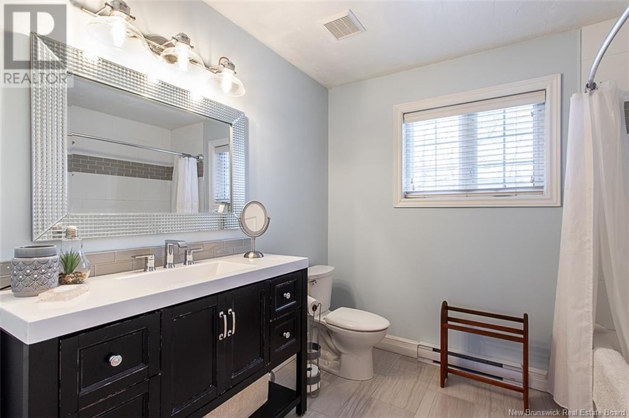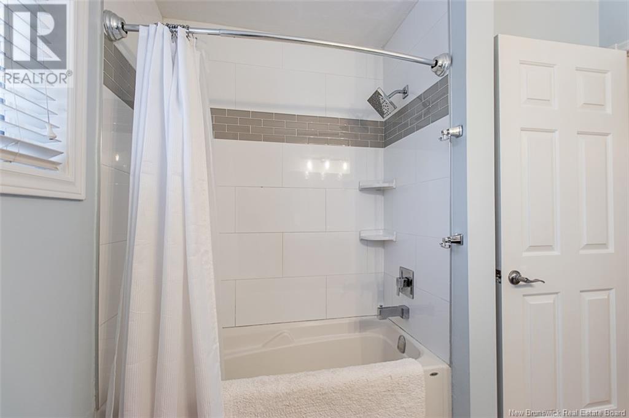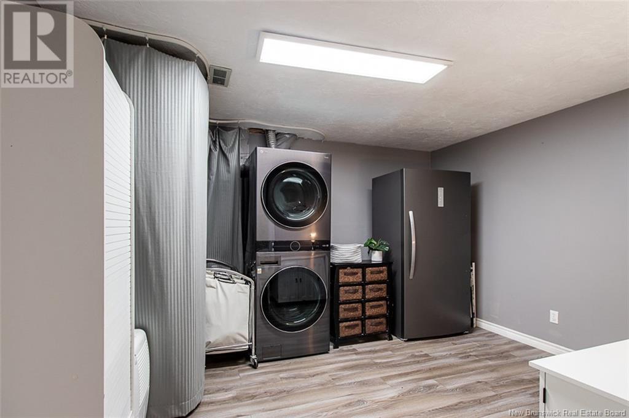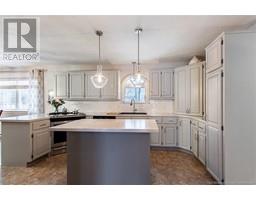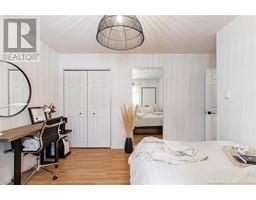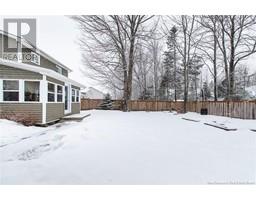3 Bedroom
2 Bathroom
1,829 ft2
2 Level
Heat Pump
Baseboard Heaters, Heat Pump
Landscaped
$539,000
Introducing 508 Rue Isabelle, a charming 3-bedroom, 2-bathroom home in the peaceful Champlain Gardens of Dieppe. The meticulously landscaped property boasts curb appeal with a dual paved driveway and an attached side garage. Inside, the spacious eat-in kitchen features a modified oak cabinet design, a floor-to-ceiling pantry, and integrated appliances. The living room, with a propane fireplace, seamlessly connects to the formal dining room. Additional spaces include a main-floor family room and a 3-season cedar sunroom offering serene backyard views. Upstairs, three generously proportioned bedrooms await. The finished basement adds an element of versatility to this property, featuring not only a second family room but also two additional rooms complete with heated floors. These heated-floor rooms are ideal for various purposes such as a crafting space, home gym, an office, or a cozy children's playroom. The backyard is complemented by a large shed for additional storage. With a private fenced-in backyard and ample parking, this property offers a well-rounded living experience in a quiet neighborhood. Conveniently located near downtown, bus routes, walking trails, schools, and the Fox Creek Golf Community, 508 Rue Isabelle invites discerning buyers to envision a new lifestyle. Schedule a viewing today! (id:19018)
Property Details
|
MLS® Number
|
NB114869 |
|
Property Type
|
Single Family |
Building
|
Bathroom Total
|
2 |
|
Bedrooms Above Ground
|
3 |
|
Bedrooms Total
|
3 |
|
Architectural Style
|
2 Level |
|
Cooling Type
|
Heat Pump |
|
Exterior Finish
|
Brick Veneer |
|
Flooring Type
|
Carpeted, Ceramic, Hardwood |
|
Foundation Type
|
Concrete |
|
Half Bath Total
|
1 |
|
Heating Fuel
|
Electric, Propane |
|
Heating Type
|
Baseboard Heaters, Heat Pump |
|
Size Interior
|
1,829 Ft2 |
|
Total Finished Area
|
2679 Sqft |
|
Type
|
House |
|
Utility Water
|
Municipal Water |
Parking
Land
|
Access Type
|
Year-round Access |
|
Acreage
|
No |
|
Landscape Features
|
Landscaped |
|
Sewer
|
Municipal Sewage System |
|
Size Irregular
|
846 |
|
Size Total
|
846 M2 |
|
Size Total Text
|
846 M2 |
Rooms
| Level |
Type |
Length |
Width |
Dimensions |
|
Second Level |
4pc Bathroom |
|
|
11.9X8.8 |
|
Second Level |
Bedroom |
|
|
11.9X8.8 |
|
Second Level |
Bedroom |
|
|
20.8X12 |
|
Second Level |
Bedroom |
|
|
11.9X11 |
|
Basement |
Bedroom |
|
|
X |
|
Basement |
Cold Room |
|
|
X |
|
Basement |
Family Room |
|
|
X |
|
Basement |
Laundry Room |
|
|
X |
|
Basement |
Bedroom |
|
|
12.6X11.8 |
|
Main Level |
2pc Bathroom |
|
|
13.2X8.2 |
|
Main Level |
Solarium |
|
|
15.9X11.8 |
|
Main Level |
Family Room |
|
|
13X12.7 |
|
Main Level |
Kitchen |
|
|
15X12.2 |
|
Main Level |
Dining Room |
|
|
12.2X10 |
|
Main Level |
Living Room |
|
|
17X12.2 |
https://www.realtor.ca/real-estate/28082003/508-isabelle-street-dieppe
