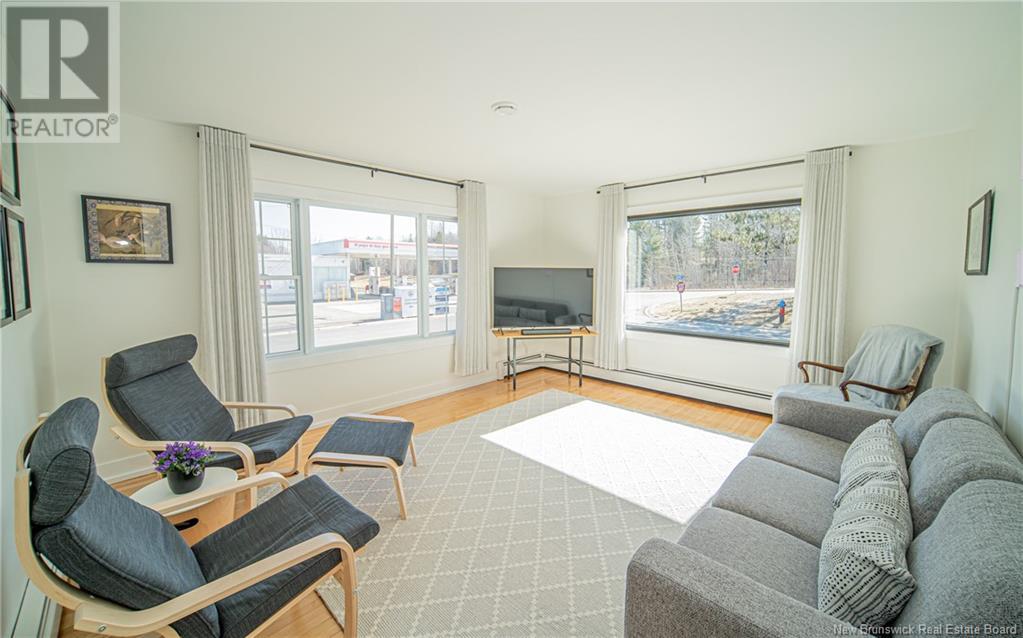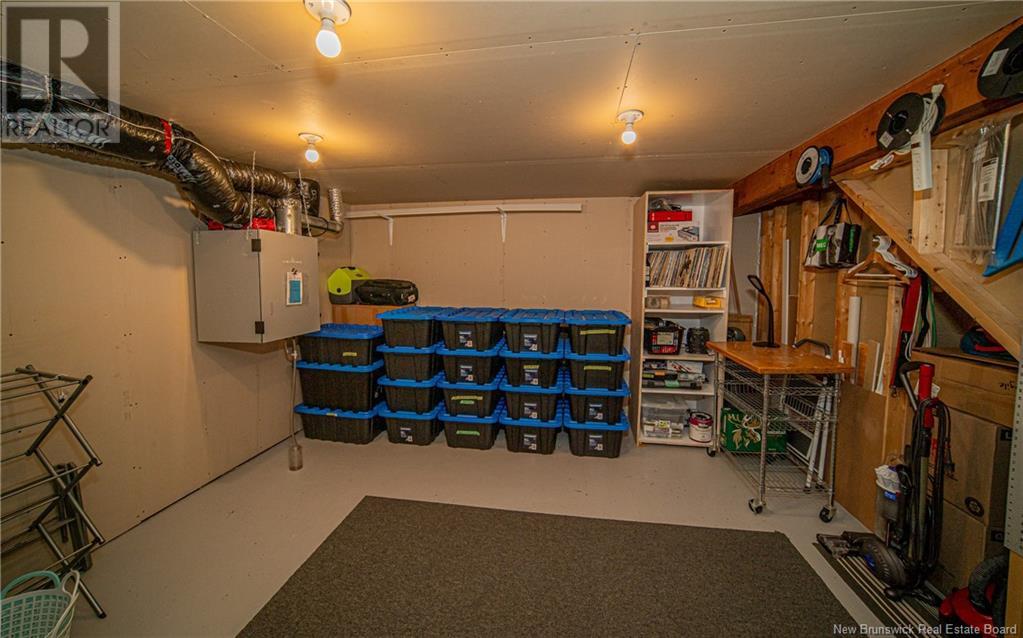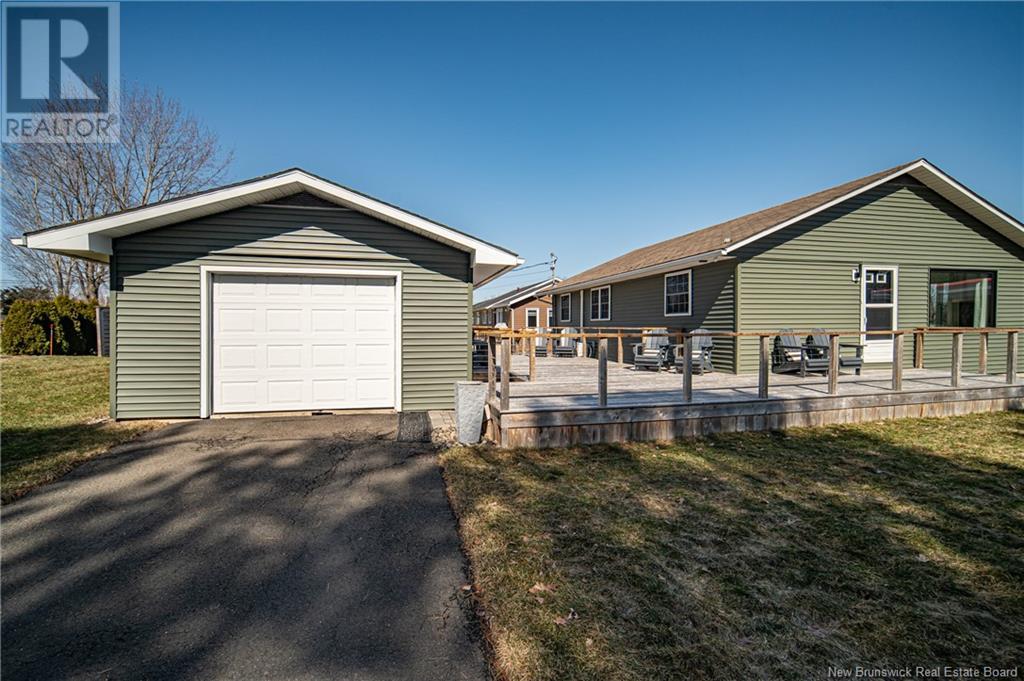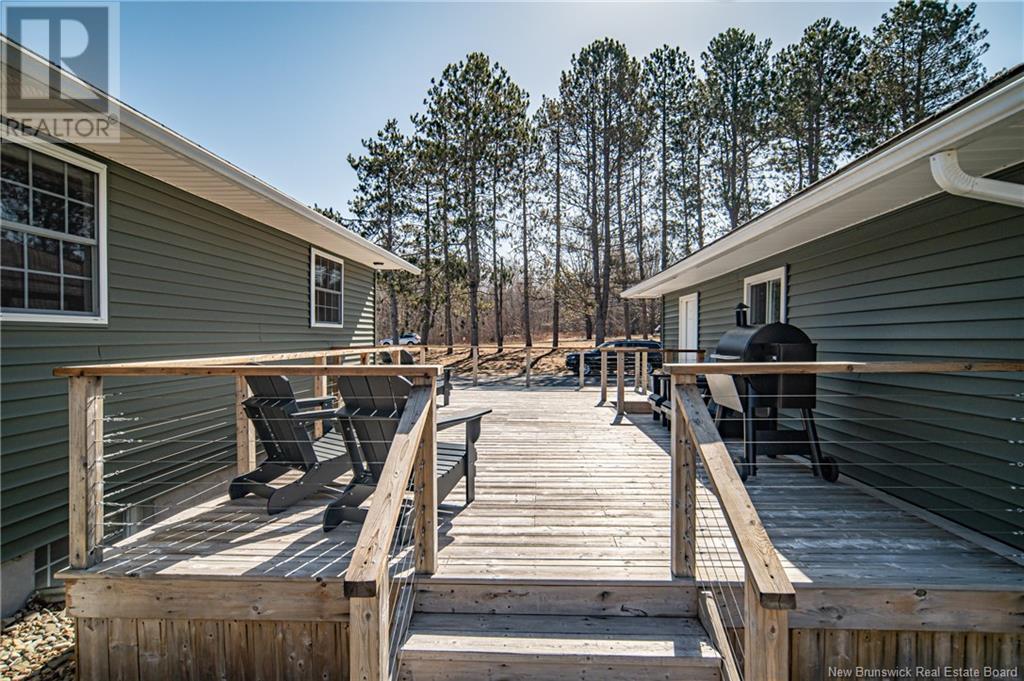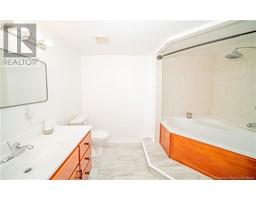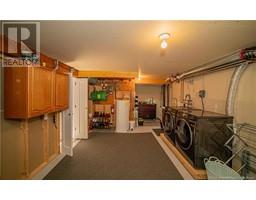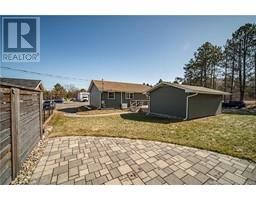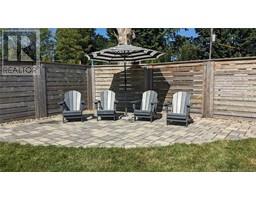3 Bedroom
2 Bathroom
1,120 ft2
Bungalow
Heat Pump
Baseboard Heaters, Heat Pump, Hot Water
Landscaped
$424,900
Pride of Ownership - Impeccable is an Understatement! 3-bedroom, 2-bathroom home located in the heart of Oromocto. From the moment you step inside, you'll appreciate the care and attention that has gone into every detail. Kitchen stands out with its rich natural wood cabinetry and functional layout. Just off the kitchen, bright and airy dining area flows seamlessly into cozy living room. Two bedrooms and full bath complete main level. Downstairs, lower level offers spacious family room, third bedroom, second full bathroom with soaker tub, and large laundry/utility/storage room. Comfort is ensured year-round with two energy-efficient heat pumps (installed 2024), one on each level. Notable upgrades include updated siding (2021), new living room window (2020), professional landscaping (2020), and large deck (2020). Backyard retreat, features professionally designed patio and seating area. A detached garage adds even more functionality. Situated within walking distance to golf course, shops, restaurants, and local amenities, this home offers the best of Oromocto living. Truly a must-see! (id:19018)
Property Details
|
MLS® Number
|
NB114736 |
|
Property Type
|
Single Family |
|
Features
|
Balcony/deck/patio |
Building
|
Bathroom Total
|
2 |
|
Bedrooms Above Ground
|
2 |
|
Bedrooms Below Ground
|
1 |
|
Bedrooms Total
|
3 |
|
Architectural Style
|
Bungalow |
|
Constructed Date
|
1961 |
|
Cooling Type
|
Heat Pump |
|
Exterior Finish
|
Vinyl |
|
Flooring Type
|
Laminate, Tile, Wood |
|
Foundation Type
|
Concrete |
|
Heating Type
|
Baseboard Heaters, Heat Pump, Hot Water |
|
Stories Total
|
1 |
|
Size Interior
|
1,120 Ft2 |
|
Total Finished Area
|
2240 Sqft |
|
Type
|
House |
|
Utility Water
|
Municipal Water |
Parking
Land
|
Access Type
|
Year-round Access |
|
Acreage
|
No |
|
Landscape Features
|
Landscaped |
|
Sewer
|
Municipal Sewage System |
|
Size Irregular
|
650 |
|
Size Total
|
650 M2 |
|
Size Total Text
|
650 M2 |
Rooms
| Level |
Type |
Length |
Width |
Dimensions |
|
Basement |
Laundry Room |
|
|
12'0'' x 18'0'' |
|
Basement |
Bath (# Pieces 1-6) |
|
|
7'0'' x 11'0'' |
|
Basement |
Bedroom |
|
|
14'0'' x 8'6'' |
|
Basement |
Family Room |
|
|
11'6'' x 9'0'' |
|
Basement |
Family Room |
|
|
16'7'' x 11'0'' |
|
Main Level |
Bath (# Pieces 1-6) |
|
|
5'3'' x 10'0'' |
|
Main Level |
Bedroom |
|
|
9'9'' x 12'0'' |
|
Main Level |
Primary Bedroom |
|
|
9'9'' x 12'0'' |
|
Main Level |
Living Room |
|
|
15'0'' x 13'0'' |
|
Main Level |
Dining Room |
|
|
9'7'' x 10'10'' |
|
Main Level |
Kitchen |
|
|
17'0'' x 10'0'' |
https://www.realtor.ca/real-estate/28069591/501-neptunus-street-oromocto












