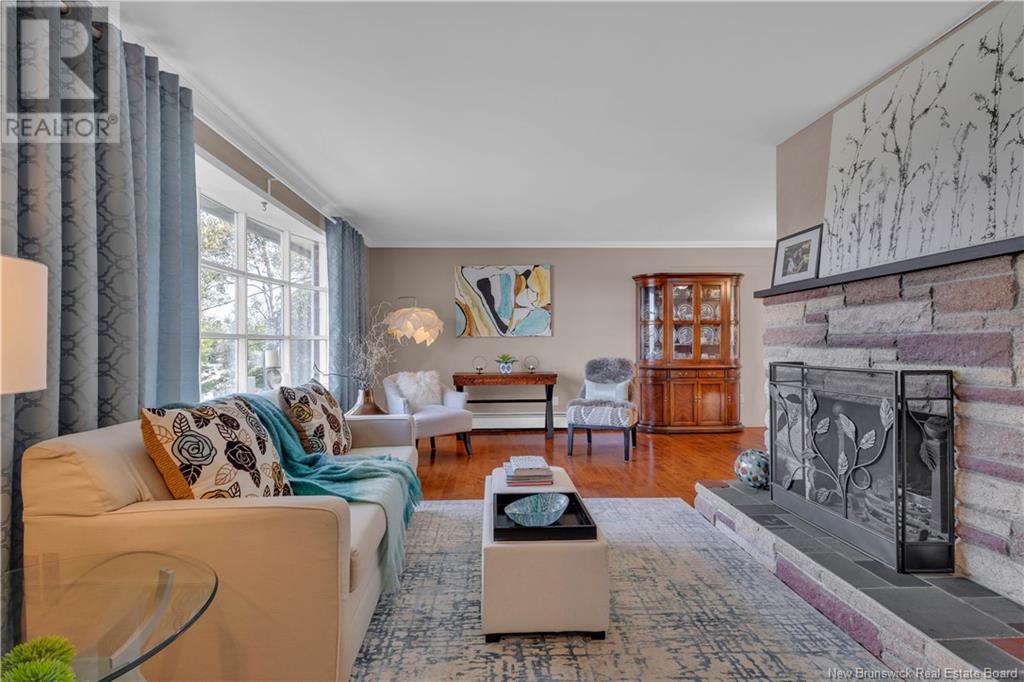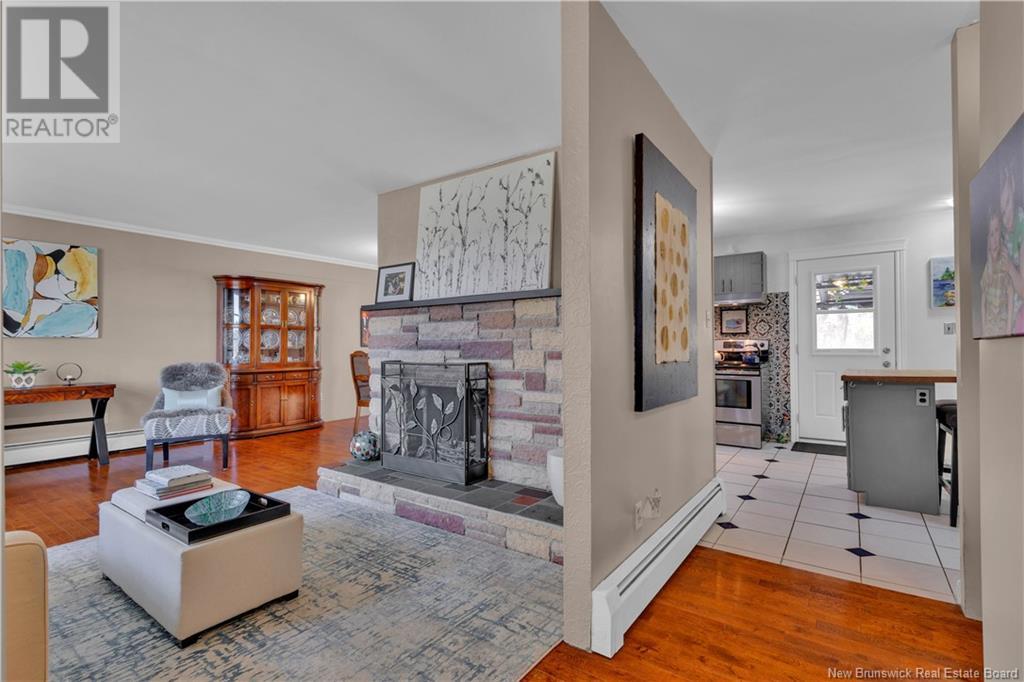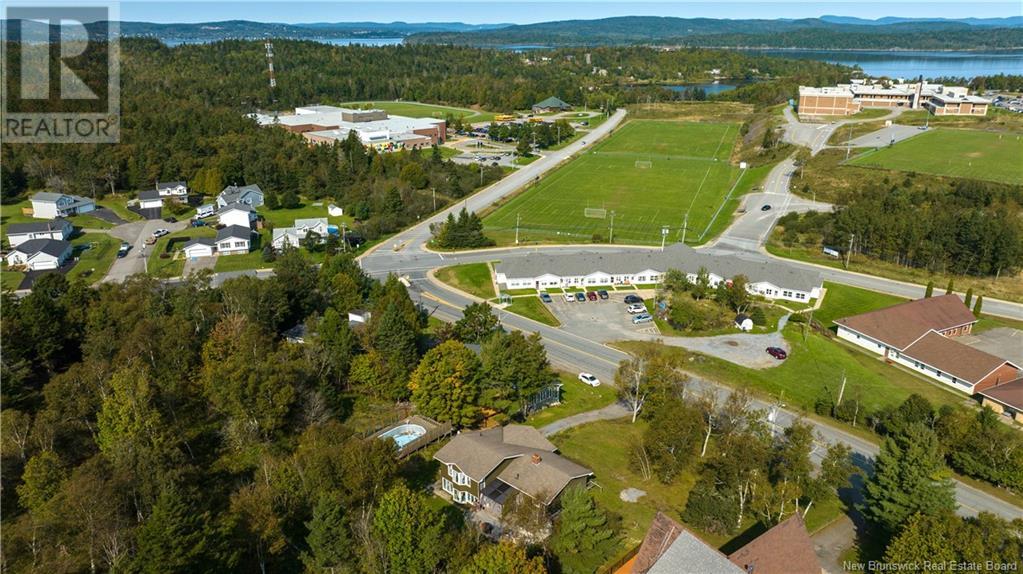4 Bedroom
3 Bathroom
1728 sqft
4 Level
Baseboard Heaters
Landscaped
$359,900
This spacious & charming four-level home offers plenty of room for your family & is conveniently located near local schools, the SJ Regional Hospital, University, & various amenities. The main level welcomes you with a bright & airy living room featuring large windows that fill the space with natural light. Adjacent to the living room, you'll find a lovely dining area & a bright kitchen with ample storage, including a pantry. Step through the door off the kitchen to a backyard oasis, a serene retreat with screened-in room, perfect for enjoying the tranquility & privacy of your outdoor space from spring to fall. This level also includes 2 bedrooms & a full bathroom. Just a few steps up, youll discover your private primary suite. This spacious sanctuary features a walk-in closet & a lovely en-suite bathroom, providing a peaceful escape at the end of the day. Lower Levels: From the kitchen, step down into a delightful sun-room, designed to brighten even the dreariest days & keep you cozy year-round. Continue down to the basement, which offers a side walkout entrance with large foyer, ideal for families to store & organize footwear & coats. This level also includes a laundry room, half-bathroom, 4th bedroom, a recreation room, & a generous workshop/utility area. This lovingly maintained home is located in a great neighborhood, offering both comfort & convenience. It's ready to welcome you & your family to start creating cherished memories & traditions. Book your showing today! (id:19018)
Property Details
|
MLS® Number
|
NB111407 |
|
Property Type
|
Single Family |
|
Features
|
Treed, Balcony/deck/patio |
|
Structure
|
Shed |
Building
|
BathroomTotal
|
3 |
|
BedroomsAboveGround
|
3 |
|
BedroomsBelowGround
|
1 |
|
BedroomsTotal
|
4 |
|
ArchitecturalStyle
|
4 Level |
|
ConstructedDate
|
1972 |
|
ExteriorFinish
|
Brick, Vinyl |
|
FlooringType
|
Carpeted, Ceramic, Vinyl, Wood |
|
FoundationType
|
Concrete |
|
HalfBathTotal
|
1 |
|
HeatingFuel
|
Electric, Oil |
|
HeatingType
|
Baseboard Heaters |
|
SizeInterior
|
1728 Sqft |
|
TotalFinishedArea
|
2612 Sqft |
|
Type
|
House |
|
UtilityWater
|
Municipal Water |
Land
|
AccessType
|
Year-round Access |
|
Acreage
|
No |
|
LandscapeFeatures
|
Landscaped |
|
Sewer
|
Municipal Sewage System |
|
SizeIrregular
|
15015 |
|
SizeTotal
|
15015 Sqft |
|
SizeTotalText
|
15015 Sqft |
Rooms
| Level |
Type |
Length |
Width |
Dimensions |
|
Second Level |
3pc Bathroom |
|
|
7'4'' x 7'6'' |
|
Second Level |
Bedroom |
|
|
10'11'' x 9'3'' |
|
Second Level |
Bedroom |
|
|
11'11'' x 9'7'' |
|
Third Level |
3pc Ensuite Bath |
|
|
7'2'' x 7'2'' |
|
Third Level |
Primary Bedroom |
|
|
20'11'' x 11'6'' |
|
Basement |
Workshop |
|
|
20'4'' x 11'2'' |
|
Basement |
Foyer |
|
|
11'6'' x 10'9'' |
|
Basement |
Recreation Room |
|
|
20'8'' x 10'4'' |
|
Basement |
Bedroom |
|
|
12'11'' x 7'8'' |
|
Basement |
2pc Bathroom |
|
|
7'0'' x 5'3'' |
|
Basement |
Laundry Room |
|
|
7'1'' x 6'7'' |
|
Basement |
Sunroom |
|
|
19'10'' x 10'7'' |
|
Main Level |
Living Room |
|
|
17'10'' x 11'2'' |
|
Main Level |
Dining Room |
|
|
11'9'' x 9'5'' |
|
Main Level |
Pantry |
|
|
7'8'' x 3'9'' |
|
Main Level |
Kitchen |
|
|
15'4'' x 9'3'' |
https://www.realtor.ca/real-estate/27852596/501-boars-head-road-saint-john











































