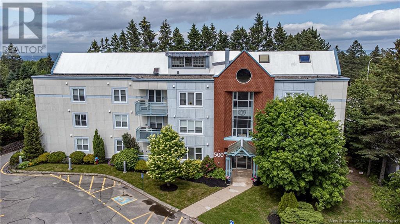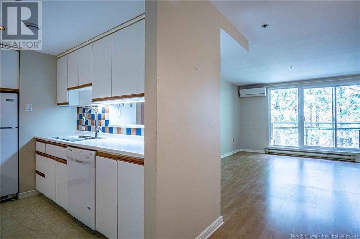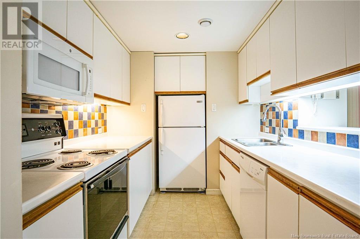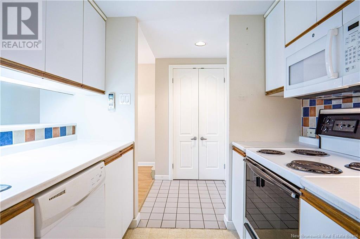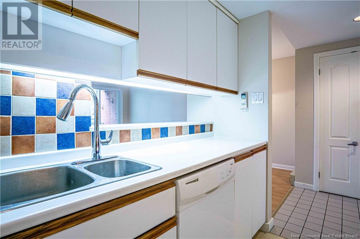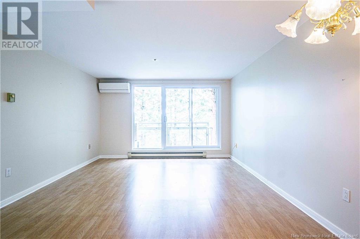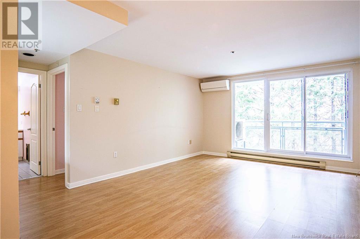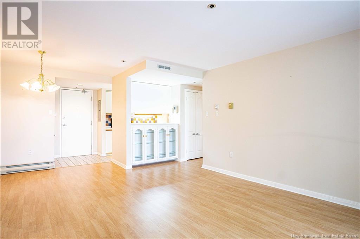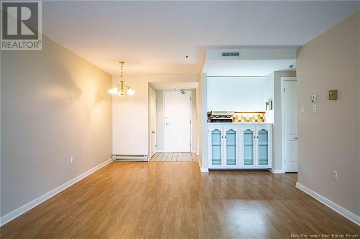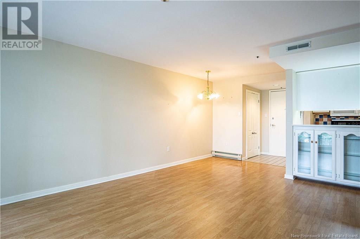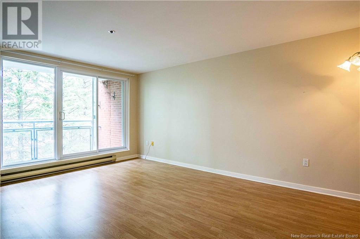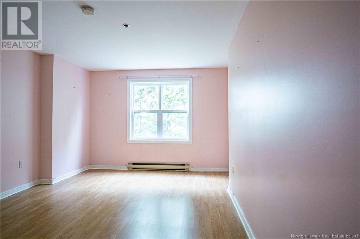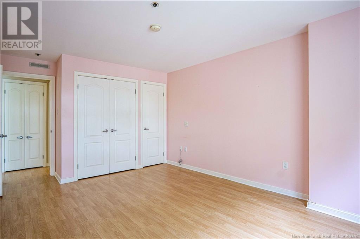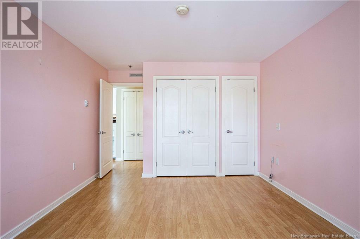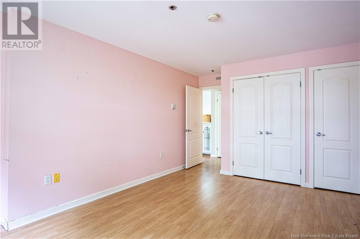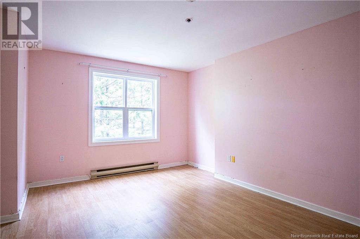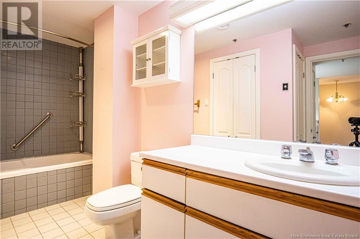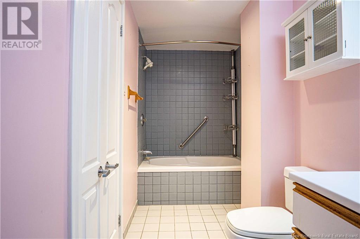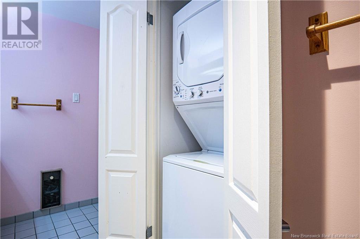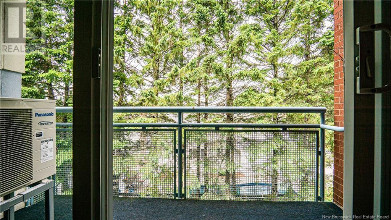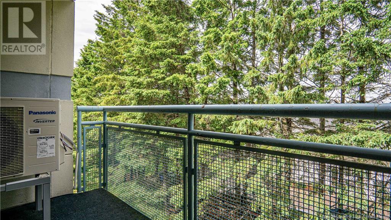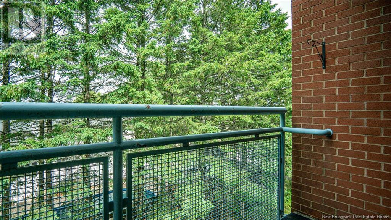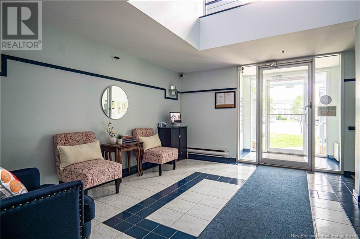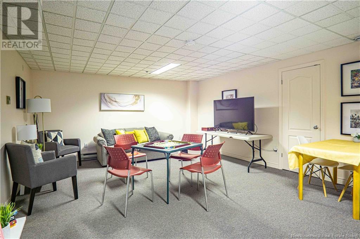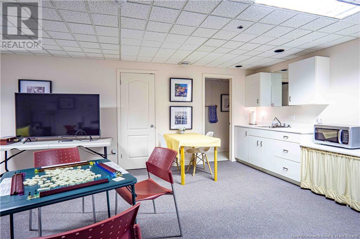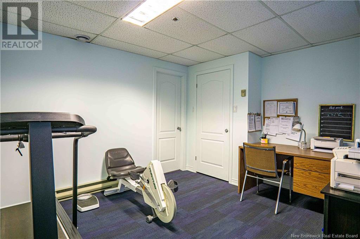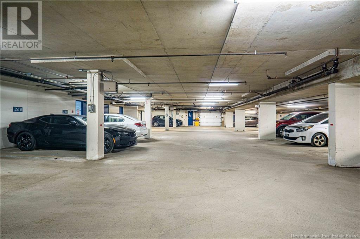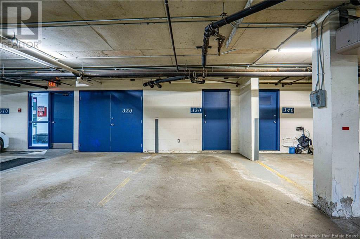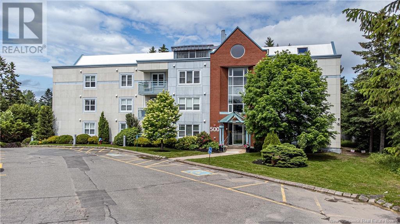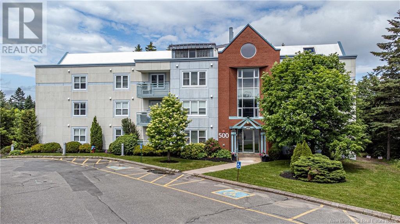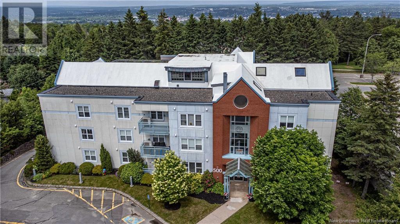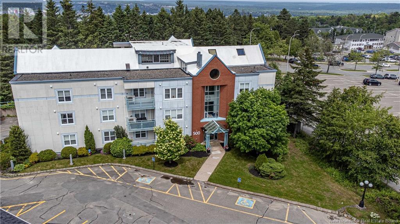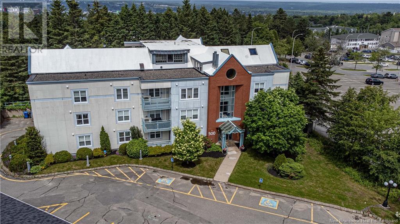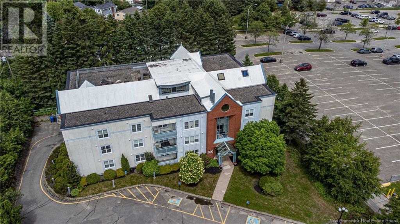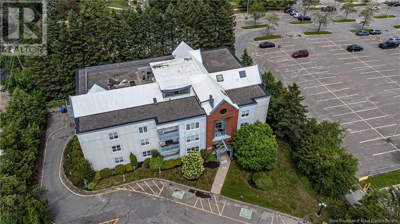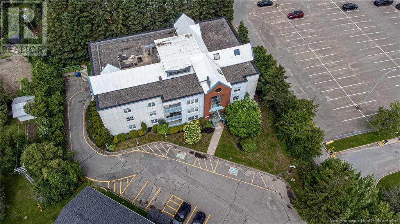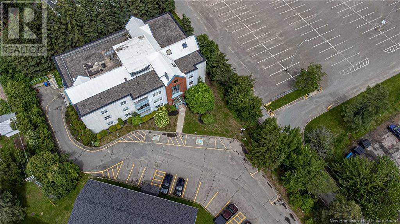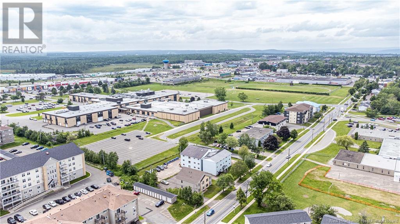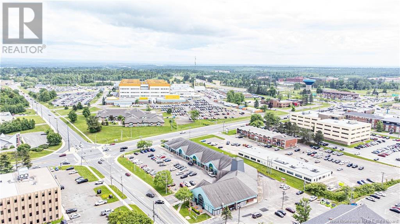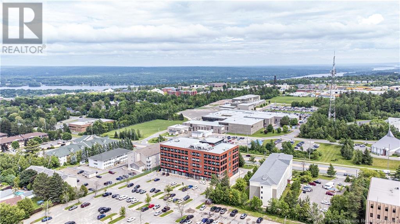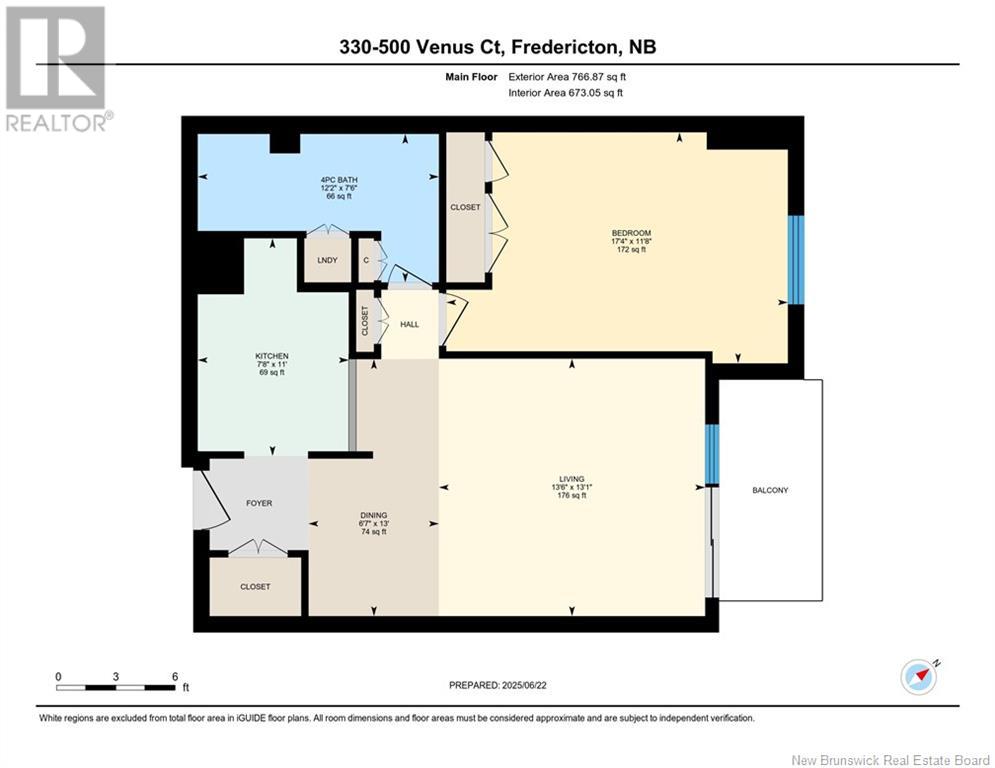500 Venus Court Unit# 330 Fredericton, New Brunswick E3B 3A9
$234,900Maintenance,
$449 Monthly
Maintenance,
$449 MonthlyBright and spacious one bedroom, one bathroom third-floor condo in a super convenient central location! Just minutes to stores, restaurants, parks, Chalmers Hospital, schools and walking trails. Enjoy the open living and dining area (with heat pump) that leads to a very private inset balcony with peaceful tree views. The kitchen is equipped with all appliances, and theres a full bath with tub/shower plus in-unit laundry (stackable washer/dryer). The bedroom easily fits a king-size bed with room to spare and offers great closet space. Youll love the heated underground parking, indoor storage, and the peace of mind that comes with a well-managed, solidly built building. Extras include a rentable guest suite, workout area, elevator with secure entry and video call system, comprehensive security and sprinkler system and beautiful common areas. Landscaping/snow removal/water & sewage included in the monthly fee. Very healthy reserve fund! Move-in ready with quick closing available! Smoke free building Pets are not allowed. This condo is sure to steal your heartwith its unbeatable location, inviting space, and peaceful treetop views, its the perfect place to settle in and feel at home. (id:19018)
Property Details
| MLS® Number | NB121352 |
| Property Type | Single Family |
| Neigbourhood | Uptown |
| Equipment Type | Water Heater |
| Rental Equipment Type | Water Heater |
Building
| Bathroom Total | 1 |
| Bedrooms Above Ground | 1 |
| Bedrooms Total | 1 |
| Constructed Date | 1990 |
| Cooling Type | Heat Pump, Air Exchanger |
| Exterior Finish | Stucco |
| Flooring Type | Ceramic, Laminate |
| Foundation Type | Concrete |
| Heating Fuel | Electric |
| Heating Type | Baseboard Heaters, Heat Pump |
| Size Interior | 673 Ft2 |
| Total Finished Area | 673 Sqft |
| Utility Water | Municipal Water |
Parking
| Underground | |
| Heated Garage |
Land
| Access Type | Year-round Access |
| Acreage | No |
| Sewer | Municipal Sewage System |
Rooms
| Level | Type | Length | Width | Dimensions |
|---|---|---|---|---|
| Main Level | Living Room | 13'1'' x 13'6'' | ||
| Main Level | Kitchen | 11' x 7'8'' | ||
| Main Level | Dining Room | 13' x 6'7'' | ||
| Main Level | Bedroom | 11'8'' x 17'4'' | ||
| Main Level | 4pc Bathroom | 7'6'' x 12'2'' |
https://www.realtor.ca/real-estate/28507622/500-venus-court-unit-330-fredericton
Contact Us
Contact us for more information
