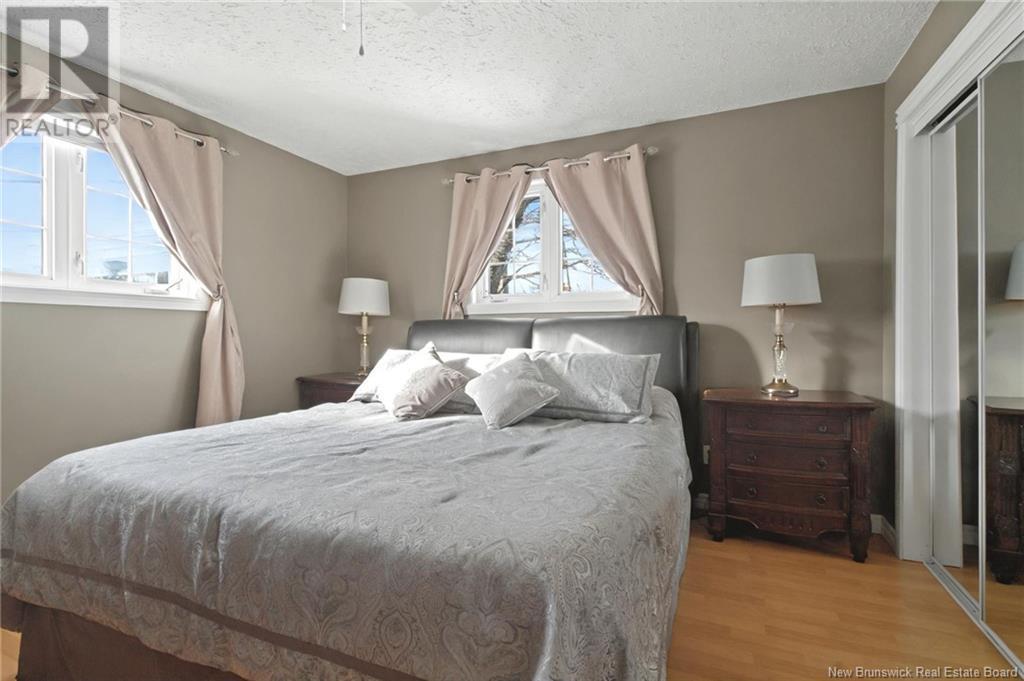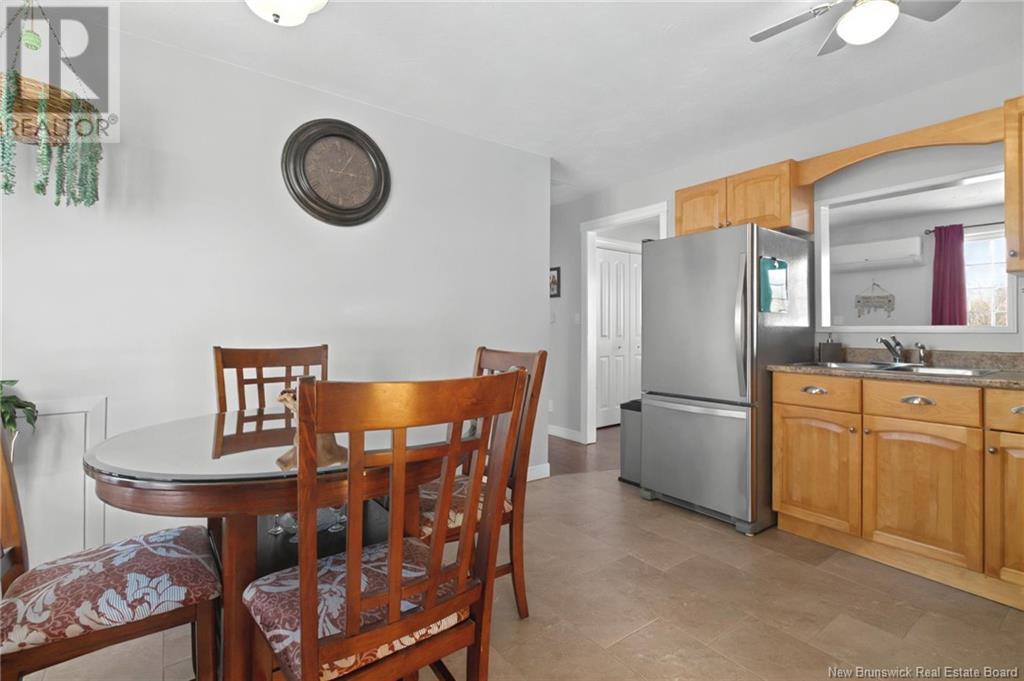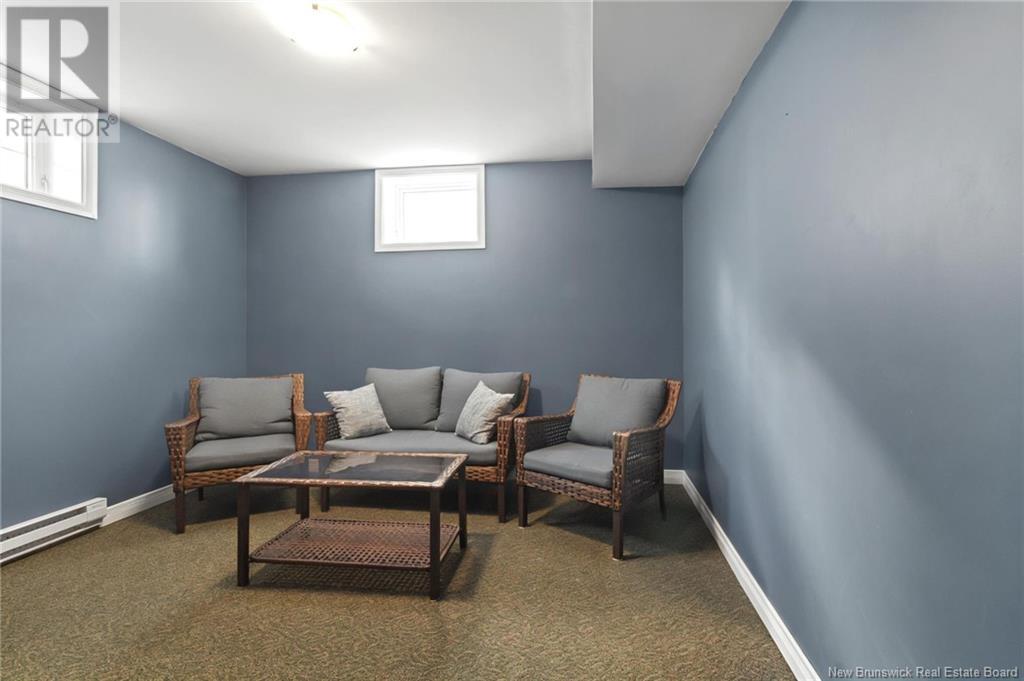3 Bedroom
2 Bathroom
884 sqft
Air Conditioned
Baseboard Heaters
$374,900
Welcome to 500 Champlain in the heart of Dieppe, an incredible opportunity for those looking for a home or a business location in a highly sought-after area. This property has been extensively renovated over the past five years, featuring a new roof, updated flooring with hardwood and ceramic tiles, modern cabinetry, and a completely finished basement. The main floor offers a spacious and functional layout with two large bedrooms, a beautifully designed kitchen with hardwood cabinets, a bright and inviting living room, and a well-appointed four-piece bathroom. The fully finished basement adds even more living space, featuring a non-conforming bedroom, a two-piece bath with laundry, ample storage, and a generous family room. Designed for comfort and convenience, this home is equipped with a mini-split heat pump, central vacuum system, and a Venmar air exchanger. The backyard is surrounded by mature trees, lilacs, and rose bushes, along with a brand-new deck and a baby barn for extra storage. With parking for three or more vehicles. (id:19018)
Property Details
|
MLS® Number
|
NB112413 |
|
Property Type
|
Single Family |
|
EquipmentType
|
Water Heater |
|
RentalEquipmentType
|
Water Heater |
|
Structure
|
Shed |
Building
|
BathroomTotal
|
2 |
|
BedroomsAboveGround
|
2 |
|
BedroomsBelowGround
|
1 |
|
BedroomsTotal
|
3 |
|
CoolingType
|
Air Conditioned |
|
ExteriorFinish
|
Vinyl |
|
HalfBathTotal
|
1 |
|
HeatingFuel
|
Electric |
|
HeatingType
|
Baseboard Heaters |
|
SizeInterior
|
884 Sqft |
|
TotalFinishedArea
|
1768 Sqft |
|
Type
|
House |
|
UtilityWater
|
Municipal Water |
Land
|
Acreage
|
No |
|
Sewer
|
Municipal Sewage System |
|
SizeIrregular
|
641 |
|
SizeTotal
|
641 M2 |
|
SizeTotalText
|
641 M2 |
Rooms
| Level |
Type |
Length |
Width |
Dimensions |
|
Basement |
Storage |
|
|
8'3'' x 12'2'' |
|
Basement |
Bedroom |
|
|
12'6'' x 11'5'' |
|
Basement |
2pc Bathroom |
|
|
7'3'' x 8'6'' |
|
Basement |
Family Room |
|
|
24' x 15'4'' |
|
Main Level |
Utility Room |
|
|
8'4'' x 10'3'' |
|
Main Level |
Kitchen |
|
|
13'4'' x 11'4'' |
|
Main Level |
Family Room |
|
|
11'6'' x 18'4'' |
|
Main Level |
4pc Bathroom |
|
|
9'9'' x 4'11'' |
|
Main Level |
Bedroom |
|
|
9'10'' x 12'3'' |
|
Main Level |
Bedroom |
|
|
11'6'' x 12'2'' |
https://www.realtor.ca/real-estate/27897273/500-champlain-street-dieppe




































