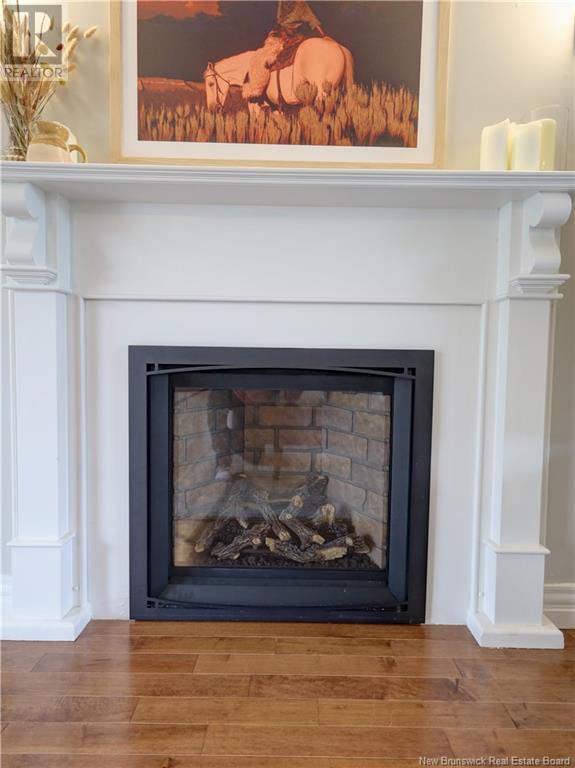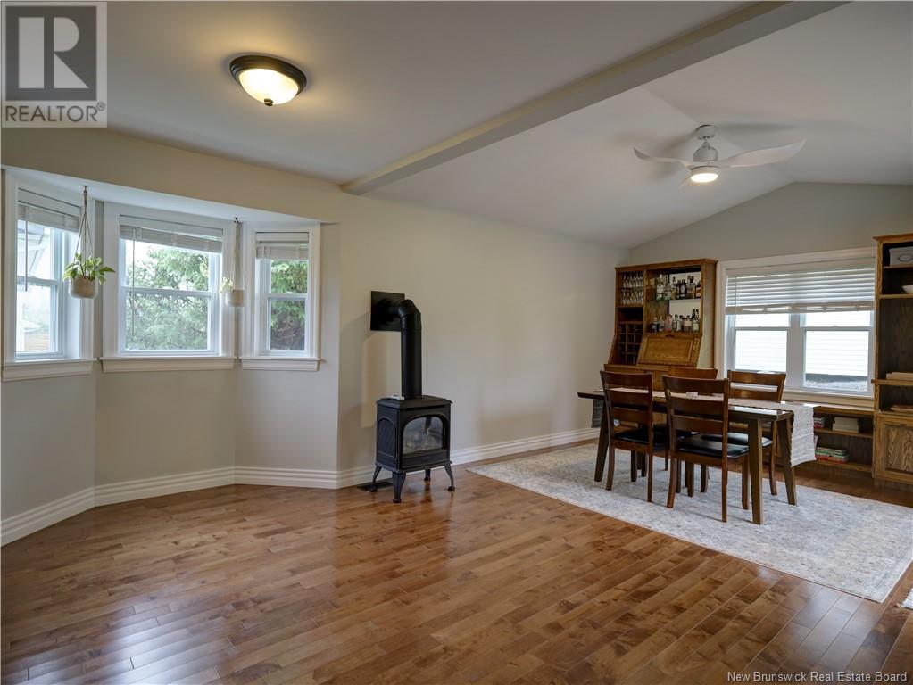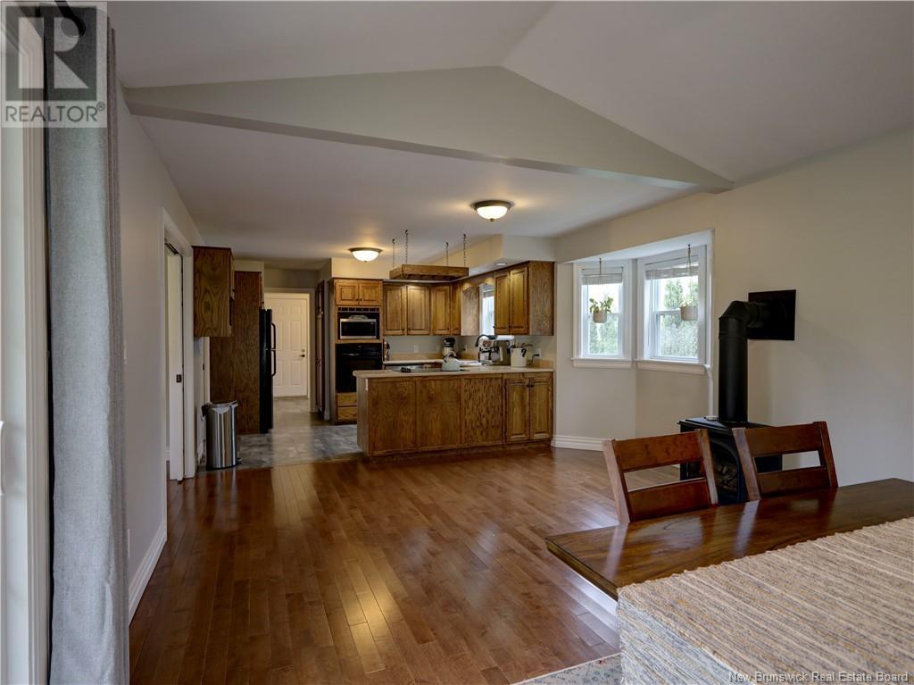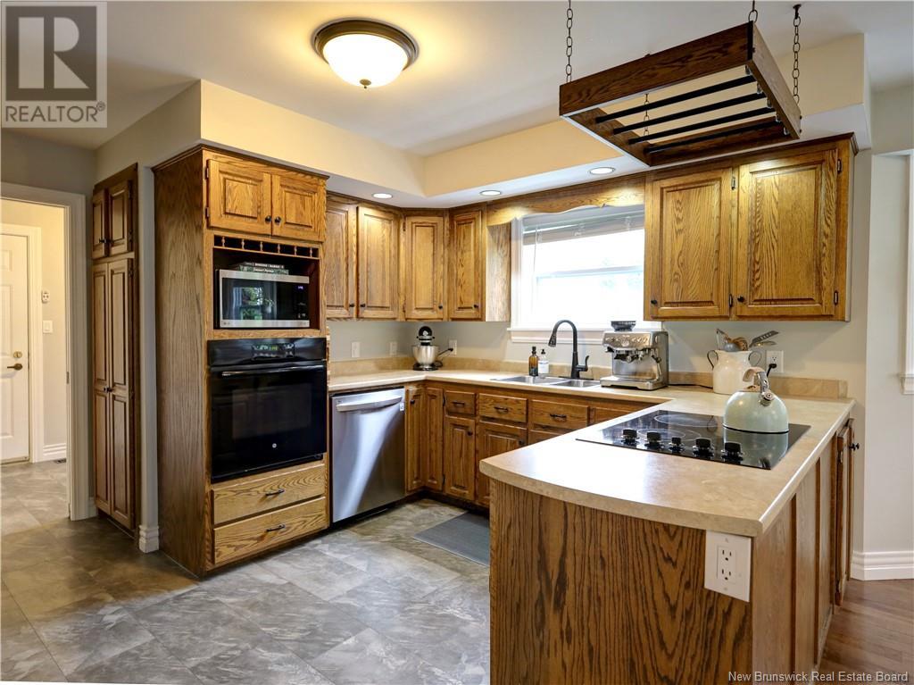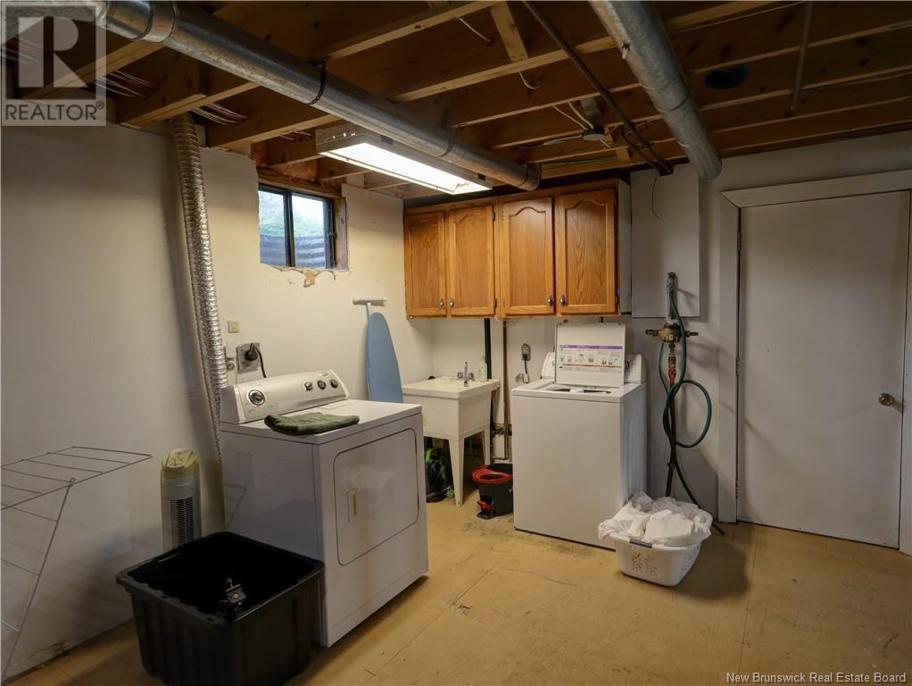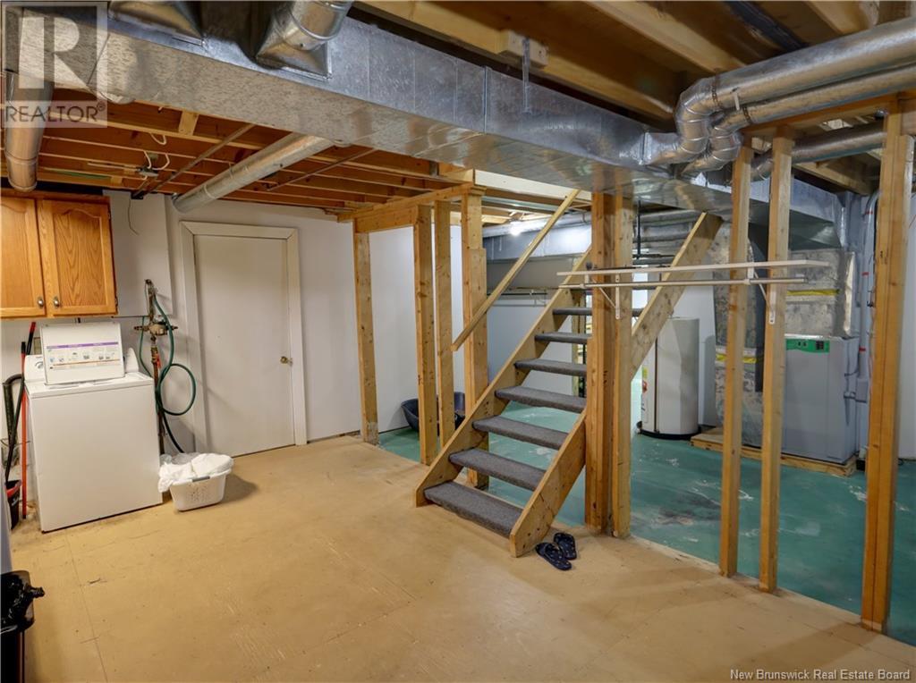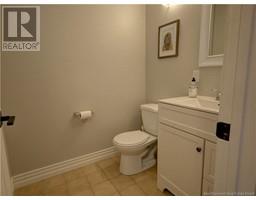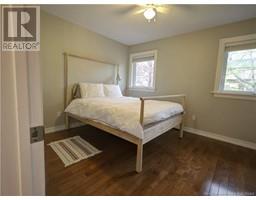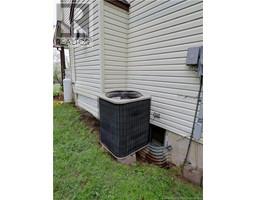3 Bedroom
3 Bathroom
2,650 ft2
2 Level
Central Air Conditioning
Forced Air, Stove
Landscaped
$474,900
IMAGINE picking Apples and Pears in your own front yard AND being in the GARDEN CREEK SCHOOL zone? This FABULOUS family-oriented Neighbourhood is just a few minutes walk to the WATERFRONT Multi-use Trail system and offers a true COMMUNITY feel.FANTASTIC location to Downtown and Uptown.Front covered Veranda is a perfect entrance.A roomy front foyer w/closet welcome you into this beautiful home.Kitchen and Dining have tons of built-in storage and display cabinets, Propane Stove, Chef's turn-out PANTRY cabinet, Mudroom/access to the GARAGE and patio door to the back cedar deck.Great for BBQ's and clear visibility for watching kids + pets play in the mature back yard. Livingroom has a propane FIREPLACE and 2nd patio door to the back deck. Blueberries, Strawberries and rhubarb can be found in the fantastic backyard. Bonus room between Living and Kitchen with pocket doors on one side could be a formal Diningroom, Library, office or playroom - the possibilities are endless. Half bath complete the main level. Beautiful Maple hdwd floors. Upstairs from the open foyer on one side is the Primary Bedroom with full ensuite, walk-in closet. 2nd & 3rd bedrooms and Full Bathroom on the opposite side. Enjoy forced air heating + CENTRAL AIR. Major Appliances included. Air exchanger ( Fall 2021), Forced Air Furnace (Jan. 2022),Shingles (Oct. 2024),Additional insulation added in attic as well.Basement is unfinished and offers Laundry and tons of storage with room for future development. (id:19018)
Property Details
|
MLS® Number
|
NB118952 |
|
Property Type
|
Single Family |
|
Equipment Type
|
Water Heater |
|
Features
|
Sloping, Balcony/deck/patio |
|
Rental Equipment Type
|
Water Heater |
|
Structure
|
Shed |
Building
|
Bathroom Total
|
3 |
|
Bedrooms Above Ground
|
3 |
|
Bedrooms Total
|
3 |
|
Architectural Style
|
2 Level |
|
Basement Development
|
Unfinished |
|
Basement Type
|
Full (unfinished) |
|
Constructed Date
|
1989 |
|
Cooling Type
|
Central Air Conditioning |
|
Exterior Finish
|
Vinyl |
|
Flooring Type
|
Carpeted, Ceramic, Wood |
|
Foundation Type
|
Concrete |
|
Half Bath Total
|
1 |
|
Heating Fuel
|
Electric, Natural Gas |
|
Heating Type
|
Forced Air, Stove |
|
Size Interior
|
2,650 Ft2 |
|
Total Finished Area
|
2650 Sqft |
|
Type
|
House |
|
Utility Water
|
Municipal Water |
Parking
|
Attached Garage
|
|
|
Garage
|
|
|
Inside Entry
|
|
Land
|
Access Type
|
Year-round Access |
|
Acreage
|
No |
|
Landscape Features
|
Landscaped |
|
Sewer
|
Municipal Sewage System |
|
Size Irregular
|
929 |
|
Size Total
|
929 M2 |
|
Size Total Text
|
929 M2 |
Rooms
| Level |
Type |
Length |
Width |
Dimensions |
|
Second Level |
Bath (# Pieces 1-6) |
|
|
10' x 6'3'' |
|
Second Level |
Ensuite |
|
|
9'4'' x 10'10'' |
|
Second Level |
Bedroom |
|
|
11'5'' x 10'7'' |
|
Second Level |
Bedroom |
|
|
11'10'' x 10'7'' |
|
Second Level |
Primary Bedroom |
|
|
12' x 16' |
|
Basement |
Storage |
|
|
17'9'' x 4'11'' |
|
Basement |
Storage |
|
|
12'8'' x 40'5'' |
|
Basement |
Laundry Room |
|
|
23' x 26' |
|
Main Level |
Mud Room |
|
|
10'5'' x 9'2'' |
|
Main Level |
2pc Bathroom |
|
|
5'11'' x 5'5'' |
|
Main Level |
Foyer |
|
|
11' x 10' |
|
Main Level |
Living Room |
|
|
24' x 12'5'' |
|
Main Level |
Bonus Room |
|
|
10'10'' x 12'11'' |
|
Main Level |
Dining Room |
|
|
14'11'' x 21'9'' |
|
Main Level |
Kitchen |
|
|
12'11'' x 10' |
https://www.realtor.ca/real-estate/28355590/50-talisman-crescent-fredericton








