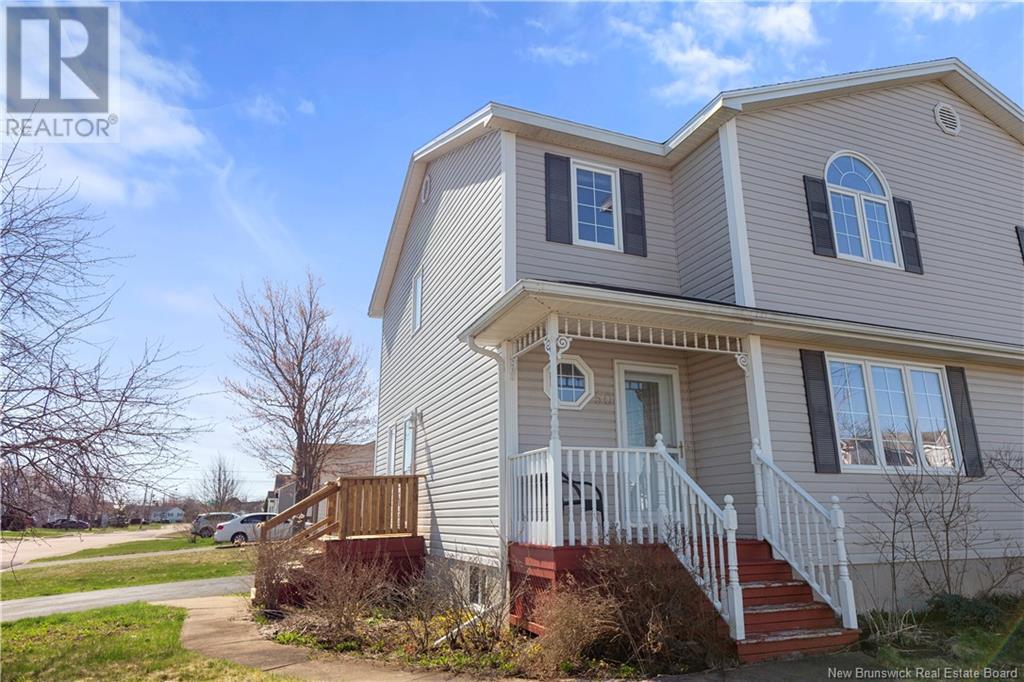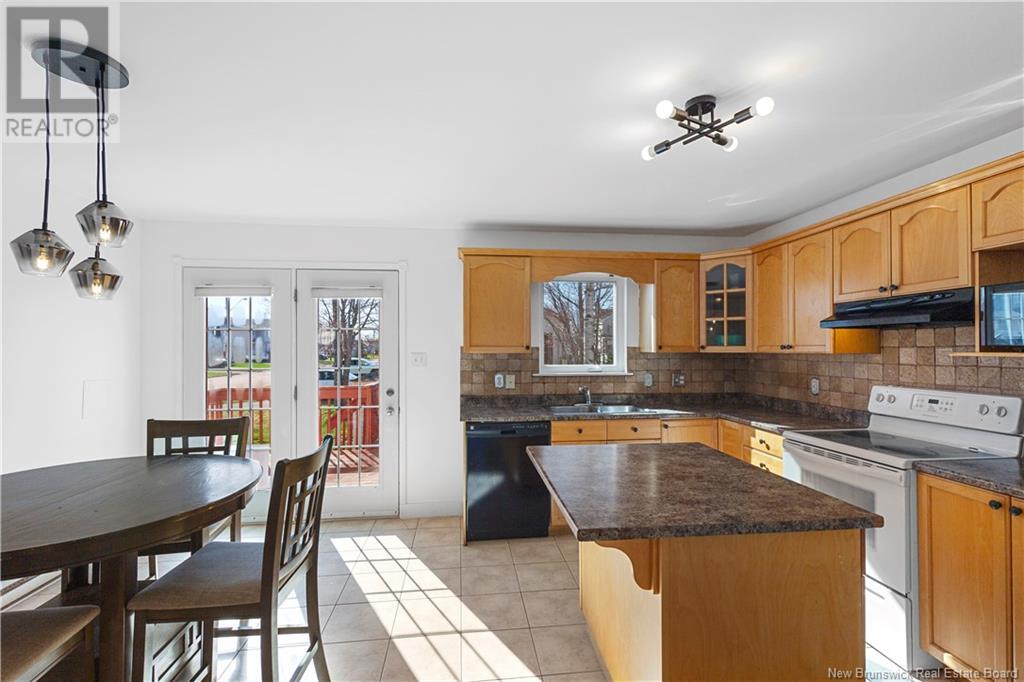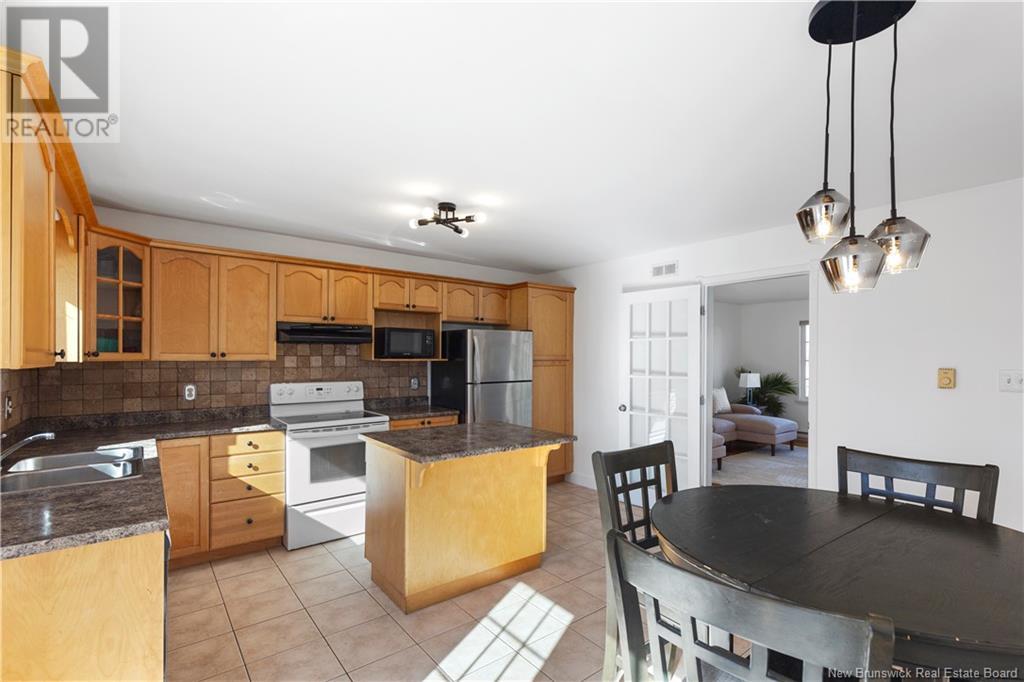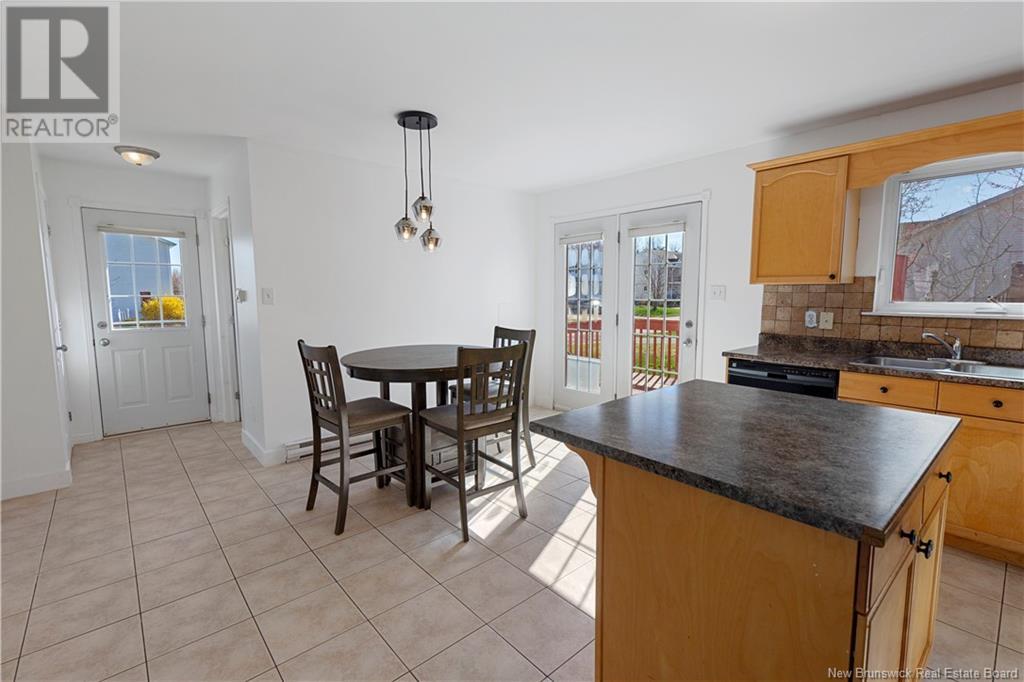3 Bedroom
2 Bathroom
1,440 ft2
2 Level
Baseboard Heaters
Landscaped
$339,900
Step into this beautifully updated semi-detached home, perfectly situated on a fully landscaped, oversized corner lot with a double-paved driveway. Offering exceptional space and comfort, this home features a generously sized kitchen, open-concept living and dining areas with gleaming hardwood floors. A 4 pc bathroom is conveniently located on the main floor as well, ideal for guests or accessible living. Upstairs, two bedrooms and the primary bedroom with a 4 pc ensuite are located. Enjoy a large finished basement space that functions perfectly as a home office, extra living area, or flexible space to suit your lifestyle. This home has been freshly updated with modern decor and painting upgrades throughout. Located close to schools, scenic trails, shopping, and dining, its a prime location for families and professionals alike. Dont miss your chance to own this great space living with unbeatable convenience! Call your favourite REALTOR® today. (id:19018)
Property Details
|
MLS® Number
|
NB117568 |
|
Property Type
|
Single Family |
|
Neigbourhood
|
Hildegarde |
|
Features
|
Corner Site |
|
Structure
|
Shed |
Building
|
Bathroom Total
|
2 |
|
Bedrooms Above Ground
|
3 |
|
Bedrooms Total
|
3 |
|
Architectural Style
|
2 Level |
|
Constructed Date
|
2002 |
|
Exterior Finish
|
Vinyl |
|
Flooring Type
|
Porcelain Tile, Hardwood |
|
Heating Fuel
|
Electric |
|
Heating Type
|
Baseboard Heaters |
|
Size Interior
|
1,440 Ft2 |
|
Total Finished Area
|
1656 Sqft |
|
Type
|
House |
|
Utility Water
|
Municipal Water |
Land
|
Access Type
|
Year-round Access |
|
Acreage
|
No |
|
Landscape Features
|
Landscaped |
|
Sewer
|
Municipal Sewage System |
|
Size Irregular
|
452 |
|
Size Total
|
452 M2 |
|
Size Total Text
|
452 M2 |
Rooms
| Level |
Type |
Length |
Width |
Dimensions |
|
Second Level |
4pc Bathroom |
|
|
7'5'' x 13'7'' |
|
Second Level |
Bedroom |
|
|
10'1'' x 9'11'' |
|
Second Level |
Bedroom |
|
|
9'7'' x 9'6'' |
|
Second Level |
Bedroom |
|
|
13'1'' x 17'1'' |
|
Basement |
Storage |
|
|
22'4'' x 12'0'' |
|
Basement |
Family Room |
|
|
22'4'' x 15'6'' |
|
Main Level |
Foyer |
|
|
7'11'' x 12'11'' |
|
Main Level |
Dining Room |
|
|
13'8'' x 14'0'' |
|
Main Level |
4pc Bathroom |
|
|
9'7'' x 9'6'' |
|
Main Level |
Kitchen |
|
|
8'4'' x 14'0'' |
|
Main Level |
Living Room |
|
|
14'4'' x 16'1'' |
https://www.realtor.ca/real-estate/28248382/50-stoneham-drive-moncton




















































