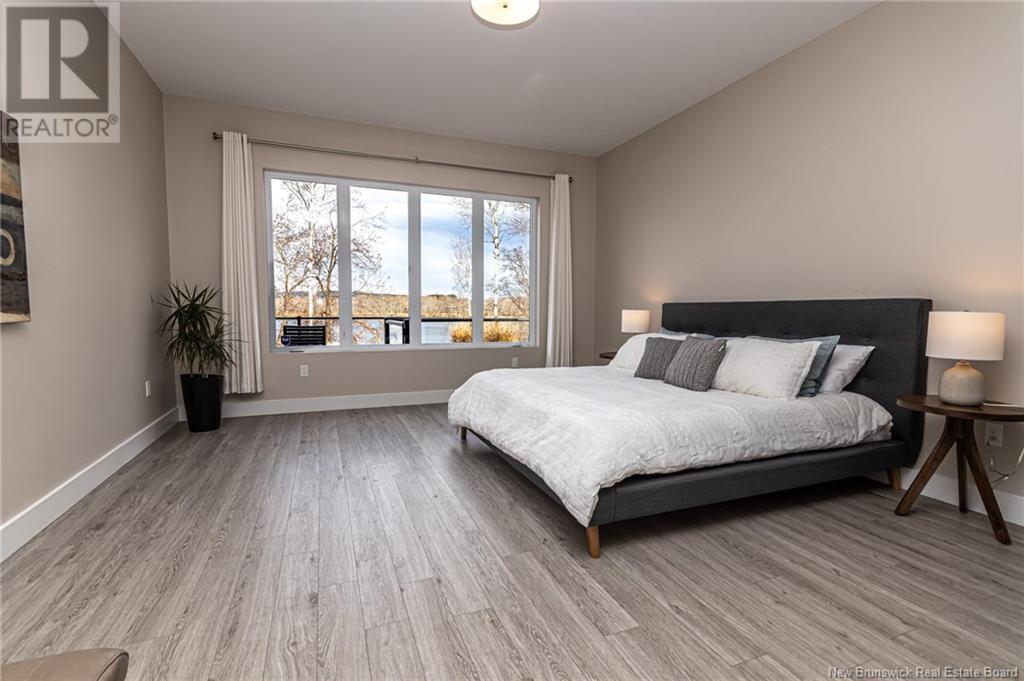5 Bedroom
6 Bathroom
4872 sqft
2 Level
Heat Pump
Heat Pump, Radiant Heat
Landscaped
$1,695,000
Experience luxury in this elegantly designed, high-tech home with stunning river views that blend natural beauty with sophistication. The grand entrance leads to a front office, while 10-foot ceilings, 8-foot doors, and wide, wheelchair-accessible hallways enhance the open floor plan. Durable laminate vinyl floors, a 12-zone in-floor heating system, and an R80-insulated attic add comfort and efficiency. The living room is designed for gatherings, with 21-foot ceilings, a propane fireplace, and a Sonos sound system with 8 zones, including outdoor and garage spaces. The gourmet Heritage kitchen features quartz countertops, an induction cooktop, a mirrored backsplash, and a hidden butlers pantry with Norwegian Concepta doors. Each bedroom includes a private ensuite, ductless split heat pump, and scenic views. The primary suite includes a spacious walk-through closet connecting directly to the laundry room for seamless convenience, as well as a spa-like ensuite with a walk-in shower, soaker tub, and an engineered deck ready for a hot tub. A recreation room with a water fountain and gym area offers a unique family space. Additional highlights include a triple-car garage with epoxy floors and in-floor heating, a mudroom with custom shelving, and dual 400L water tanks connected to a Generac generator. Outside, a concrete deck with glass and aluminum railings completes the high-end design, creating the ultimate blend of sophistication and functionality for modern living. (id:19018)
Property Details
|
MLS® Number
|
NB108983 |
|
Property Type
|
Single Family |
|
Neigbourhood
|
Morning Gate |
|
EquipmentType
|
Propane Tank |
|
Features
|
Balcony/deck/patio |
|
RentalEquipmentType
|
Propane Tank |
Building
|
BathroomTotal
|
6 |
|
BedroomsAboveGround
|
5 |
|
BedroomsTotal
|
5 |
|
ArchitecturalStyle
|
2 Level |
|
ConstructedDate
|
2017 |
|
CoolingType
|
Heat Pump |
|
ExteriorFinish
|
Steel, Stone |
|
FlooringType
|
Vinyl |
|
FoundationType
|
Concrete |
|
HalfBathTotal
|
2 |
|
HeatingFuel
|
Propane |
|
HeatingType
|
Heat Pump, Radiant Heat |
|
SizeInterior
|
4872 Sqft |
|
TotalFinishedArea
|
4872 Sqft |
|
Type
|
House |
|
UtilityWater
|
Municipal Water |
Parking
|
Attached Garage
|
|
|
Garage
|
|
|
Garage
|
|
Land
|
AccessType
|
Year-round Access |
|
Acreage
|
No |
|
LandscapeFeatures
|
Landscaped |
|
Sewer
|
Municipal Sewage System |
|
SizeIrregular
|
928 |
|
SizeTotal
|
928 M2 |
|
SizeTotalText
|
928 M2 |
Rooms
| Level |
Type |
Length |
Width |
Dimensions |
|
Second Level |
Ensuite |
|
|
10'11'' x 6'0'' |
|
Second Level |
Bedroom |
|
|
15'2'' x 21'2'' |
|
Second Level |
Ensuite |
|
|
10'11'' x 5'5'' |
|
Second Level |
Bedroom |
|
|
11'8'' x 18'5'' |
|
Second Level |
Recreation Room |
|
|
25'2'' x 33'1'' |
|
Second Level |
2pc Bathroom |
|
|
3'10'' x 13'6'' |
|
Second Level |
Bedroom |
|
|
13'0'' x 13'0'' |
|
Second Level |
Storage |
|
|
11'9'' x 7'4'' |
|
Second Level |
Laundry Room |
|
|
11'3'' x 7'11'' |
|
Second Level |
Ensuite |
|
|
18'5'' x 16'10'' |
|
Second Level |
Primary Bedroom |
|
|
20'9'' x 15'10'' |
|
Main Level |
Mud Room |
|
|
15'8'' x 9'8'' |
|
Main Level |
Laundry Room |
|
|
8'10'' x 4'8'' |
|
Main Level |
Ensuite |
|
|
7'5'' x 11'2'' |
|
Main Level |
Bedroom |
|
|
15'2'' x 29'6'' |
|
Main Level |
2pc Bathroom |
|
|
7'5'' x 6'3'' |
|
Main Level |
Office |
|
|
11'4'' x 8'8'' |
|
Main Level |
Living Room |
|
|
21'8'' x 21'4'' |
|
Main Level |
Pantry |
|
|
6'6'' x 7'5'' |
|
Main Level |
Kitchen/dining Room |
|
|
15'8'' x 30'7'' |
https://www.realtor.ca/real-estate/27645081/50-still-water-crescent-fredericton


















































