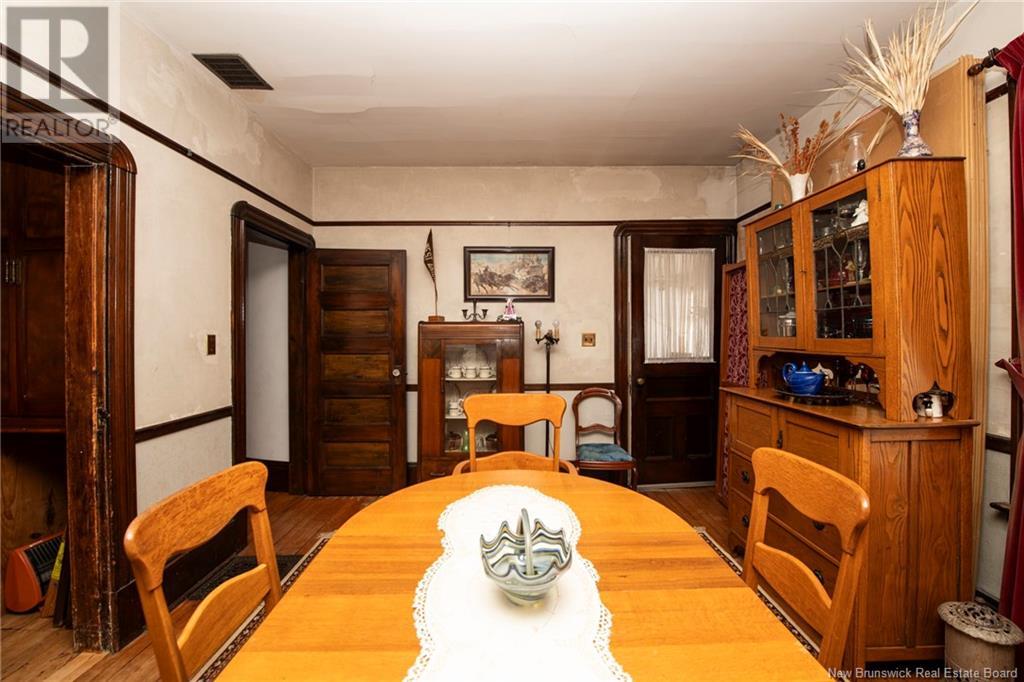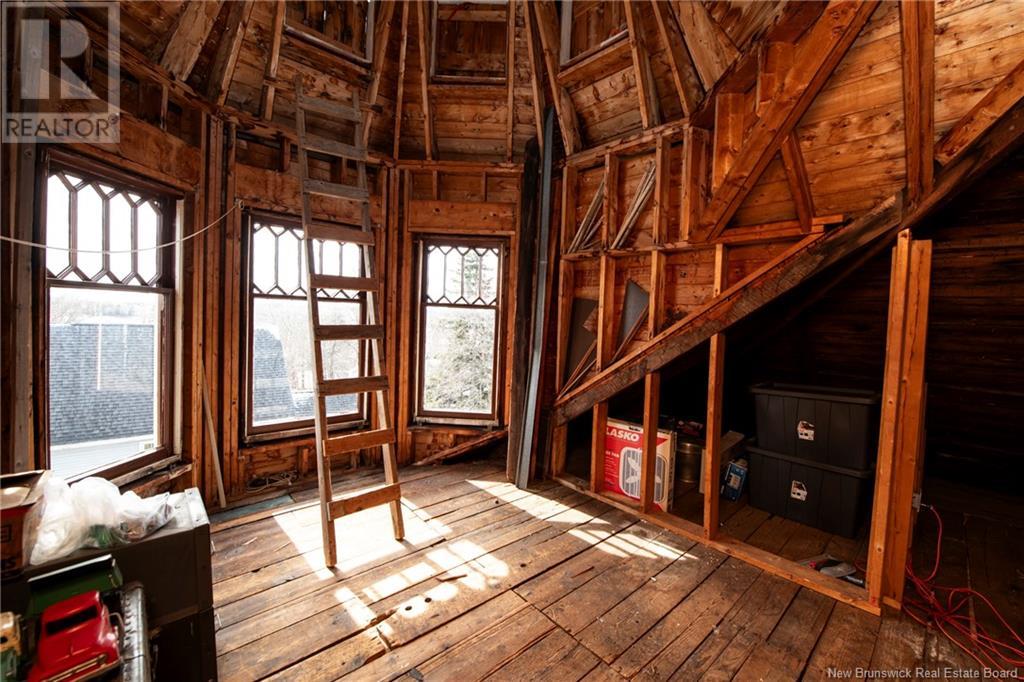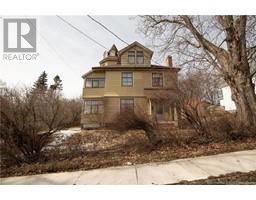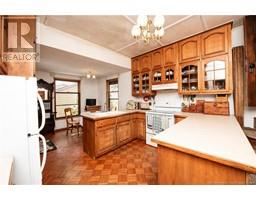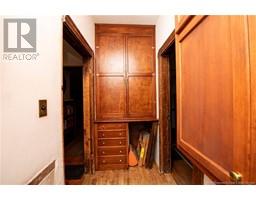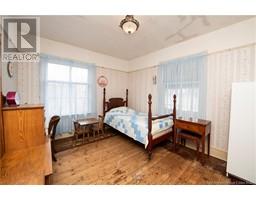3 Bedroom
1 Bathroom
1,908 ft2
2 Level
Fireplace
Heat Pump
Heat Pump, Stove
$325,000
Charming character home within walking distance to the University of Moncton, close proximity to downtown and many other amenities. Welcome to 50 Somerset Drive. This distinguished and historical home built in 1913 is the perfect blend of rich heritage and modern comfort. Sitting on a double lot, the spacious property boasts mature landscaping and fruit trees (raspberry, red & black currant, gooseberries, strawberries and rhubarb). These plants have all been grown organically. Also on the property is a detached garage. As you walk through the front door a large high ceilinged foyer with rich wood finish, a working wood fireplace surrounded by built in bookshelves and a gorgeous walnut staircase greets you. To your left is the living room which flows to the formal dining room. Off the dining is a 3 season sunroom. The modern kitchen has a walk in pantry, a door leading to the backyard and a ""servant's stairway"" for quick access to the second level. Upstairs you will find a large primary bedroom leading to a second 3 season sunroom, a 4 pc family bath and two additional bedrooms. A stairway leads to the attic area that could be finished for additional living space. The basement is where you will find the laundry area plus lots of storage space. Roof was done in 2025, a new chimney insert was installed and the chimney was rebuilt in 2024. Main heat source is a vented electric heat pump. Homes like this one do not come along everyday! Call today to book your viewing! (id:19018)
Property Details
|
MLS® Number
|
NB114479 |
|
Property Type
|
Single Family |
Building
|
Bathroom Total
|
1 |
|
Bedrooms Above Ground
|
3 |
|
Bedrooms Total
|
3 |
|
Architectural Style
|
2 Level |
|
Constructed Date
|
1913 |
|
Cooling Type
|
Heat Pump |
|
Exterior Finish
|
Asbestos |
|
Fireplace Fuel
|
Wood |
|
Fireplace Present
|
Yes |
|
Fireplace Type
|
Unknown |
|
Heating Fuel
|
Wood |
|
Heating Type
|
Heat Pump, Stove |
|
Size Interior
|
1,908 Ft2 |
|
Total Finished Area
|
1908 Sqft |
|
Type
|
House |
|
Utility Water
|
Municipal Water |
Land
|
Acreage
|
No |
|
Sewer
|
Municipal Sewage System |
|
Size Irregular
|
930 |
|
Size Total
|
930 M2 |
|
Size Total Text
|
930 M2 |
Rooms
| Level |
Type |
Length |
Width |
Dimensions |
|
Second Level |
Sunroom |
|
|
12'6'' x 7'5'' |
|
Second Level |
5pc Bathroom |
|
|
X |
|
Second Level |
Bedroom |
|
|
12'4'' x 15' |
|
Second Level |
Bedroom |
|
|
10'7'' x 13'5'' |
|
Second Level |
Bedroom |
|
|
10' x 12' |
|
Third Level |
Attic |
|
|
X |
|
Basement |
Storage |
|
|
X |
|
Main Level |
Kitchen |
|
|
12' x 21'6'' |
|
Main Level |
Pantry |
|
|
3'9'' x 10' |
|
Main Level |
Sunroom |
|
|
12'4'' x 7' |
|
Main Level |
Dining Room |
|
|
11' x 15' |
|
Main Level |
Living Room |
|
|
13' x 13'3'' |
|
Main Level |
Foyer |
|
|
11'3'' x 13'4'' |
https://www.realtor.ca/real-estate/28071419/50-somerset-drive-moncton








