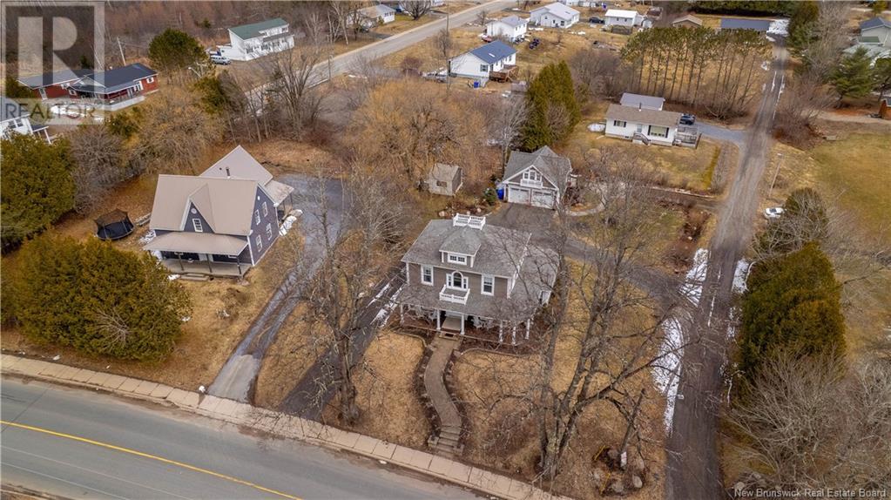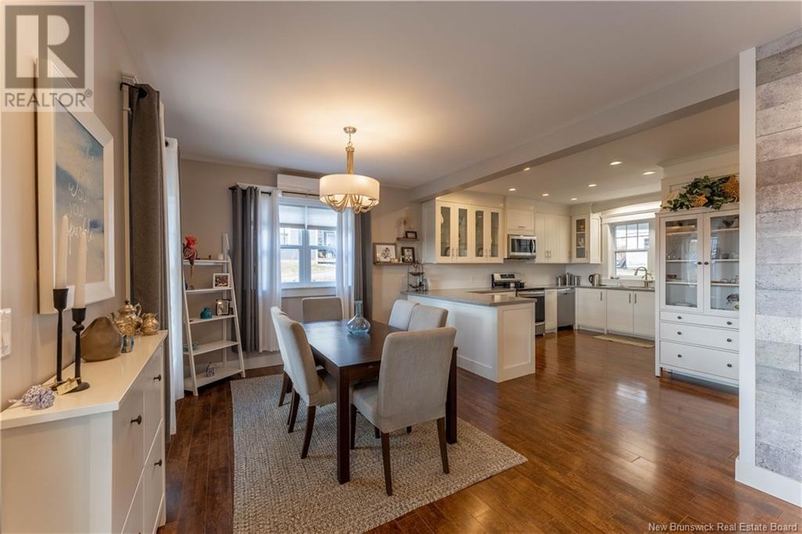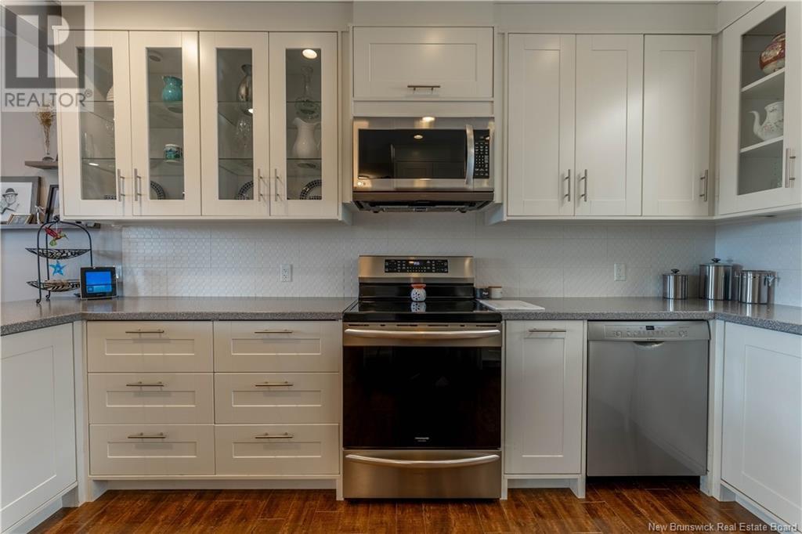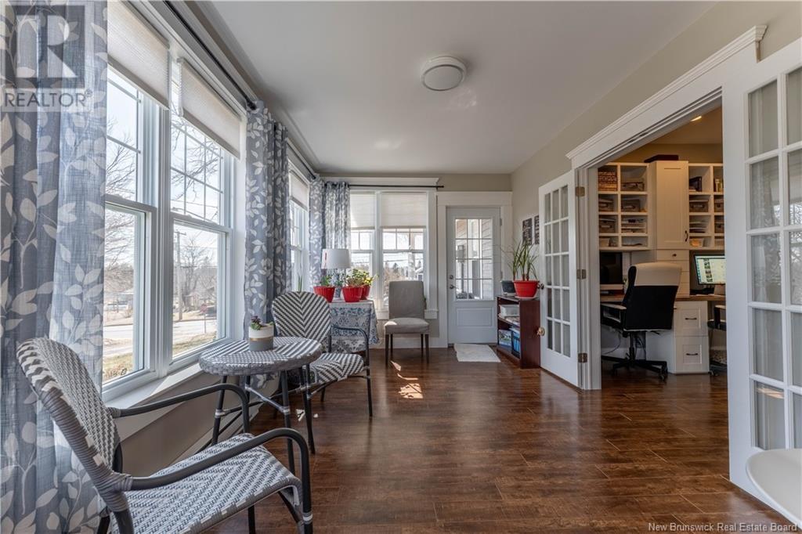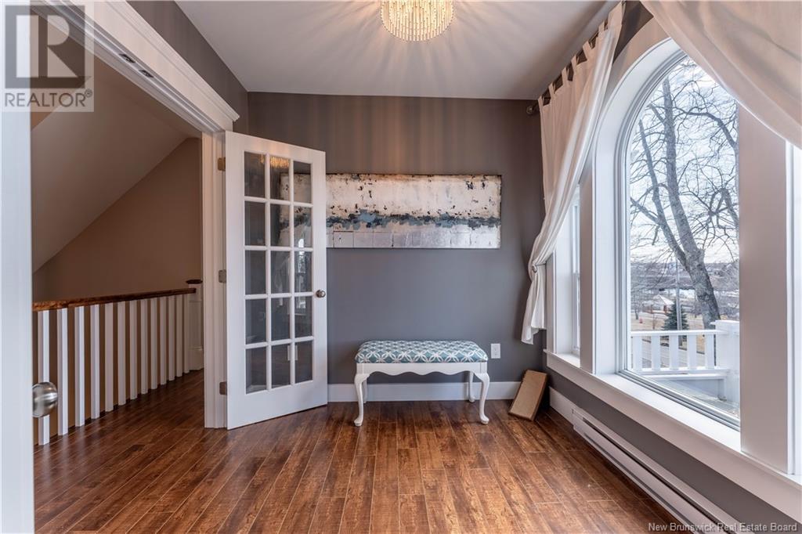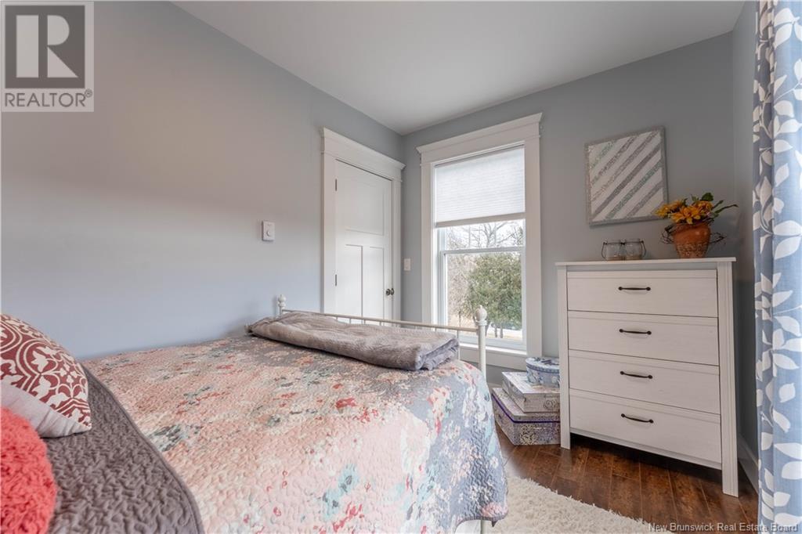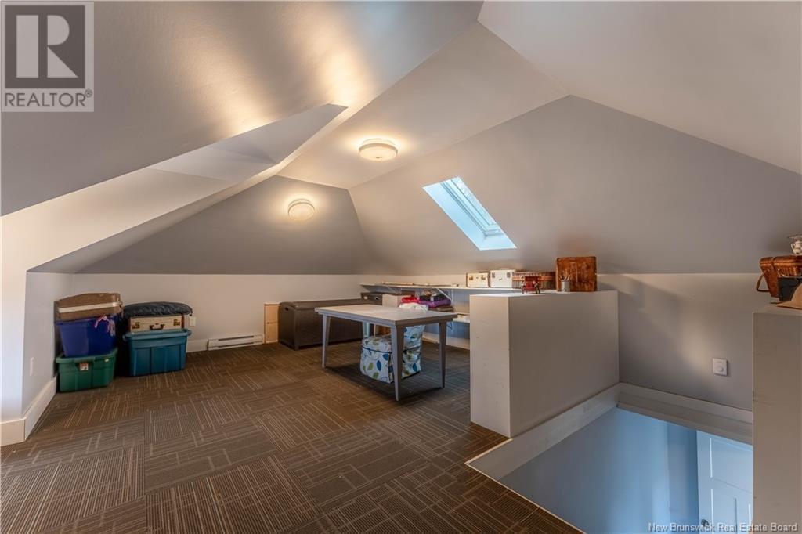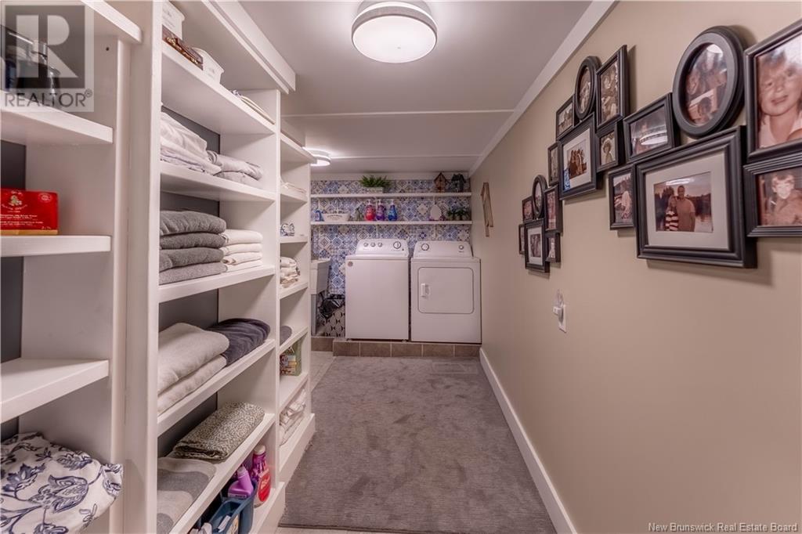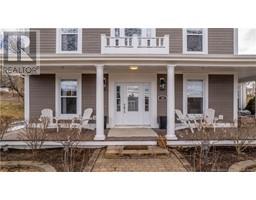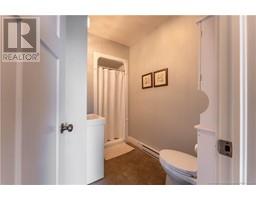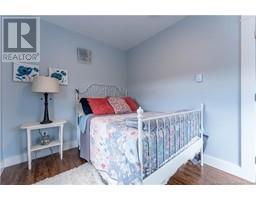3 Bedroom
3 Bathroom
2,400 ft2
Heat Pump
Baseboard Heaters, Heat Pump
Landscaped
$819,000
Welcome to the captivating 50 Riverview Ave in St. George, where your dream home awaits. As you step into the main level, you'll be greeted by a spacious mudroom, conveniently connected to a stylish bathroom, leading you into a welcoming foyer. The heart of this house is the custom kitchen, which opens to the dining and living areas, creating a harmonious space perfect for entertaining friends and family. For those who work remotely, a spacious double office offers a serene and productive environment. As the sun sets, retreat to the gorgeous sunroom, where you can unwind and soak in the peaceful ambiance. The second level offers a master bedroom, complete with a generous walk-in closet, a snug sitting area, and a luxurious ensuite bathroom that promises relaxation. Two additional bedrooms share a beautifully appointed bathroom. On the third level, a finished loft beckons, offering the ideal space for hobbies, creativity, or a fun game room for the kidsa realm of imagination and play. The partly finished basement, youll discover a dedicated laundry area with ample linen storage, along with a fully insulated space perfect for music production or podcasting. Completing this remarkable property is a double car garage, insulated and featuring heat pump for year-round comfort. The second level houses a fully finished apartment, providing additional versatility for guests or potential rental income. This home beautifully combines charm, functionality, and endless possibilities. (id:19018)
Property Details
|
MLS® Number
|
NB115194 |
|
Property Type
|
Single Family |
|
Features
|
Level Lot, Balcony/deck/patio |
|
Structure
|
Shed |
Building
|
Bathroom Total
|
3 |
|
Bedrooms Above Ground
|
3 |
|
Bedrooms Total
|
3 |
|
Basement Development
|
Partially Finished |
|
Basement Type
|
Full (partially Finished) |
|
Constructed Date
|
1903 |
|
Cooling Type
|
Heat Pump |
|
Exterior Finish
|
Wood Siding |
|
Foundation Type
|
Concrete |
|
Heating Fuel
|
Electric |
|
Heating Type
|
Baseboard Heaters, Heat Pump |
|
Size Interior
|
2,400 Ft2 |
|
Total Finished Area
|
2600 Sqft |
|
Type
|
House |
|
Utility Water
|
Municipal Water |
Parking
|
Detached Garage
|
|
|
Garage
|
|
|
Heated Garage
|
|
Land
|
Access Type
|
Year-round Access |
|
Acreage
|
No |
|
Landscape Features
|
Landscaped |
|
Sewer
|
Municipal Sewage System |
|
Size Irregular
|
0.54 |
|
Size Total
|
0.54 Ac |
|
Size Total Text
|
0.54 Ac |
Rooms
| Level |
Type |
Length |
Width |
Dimensions |
|
Second Level |
3pc Bathroom |
|
|
8'4'' x 5'4'' |
|
Second Level |
Bedroom |
|
|
9'5'' x 8'3'' |
|
Second Level |
Bedroom |
|
|
8'4'' x 11'4'' |
|
Second Level |
Other |
|
|
10'10'' x 5'11'' |
|
Second Level |
Sitting Room |
|
|
8'4'' x 7'5'' |
|
Second Level |
Primary Bedroom |
|
|
11'8'' x 10'6'' |
|
Third Level |
Loft |
|
|
20' x 14' |
|
Basement |
Hobby Room |
|
|
13'1'' x 8' |
|
Basement |
Laundry Room |
|
|
8'7'' x 27'1'' |
|
Main Level |
Sunroom |
|
|
9'5'' x 20'8'' |
|
Main Level |
Office |
|
|
8'4'' x 10'10'' |
|
Main Level |
Living Room |
|
|
17'11'' x 10'11'' |
|
Main Level |
Dining Room |
|
|
9'11'' x 13' |
|
Main Level |
Kitchen |
|
|
12'4'' x 15' |
|
Main Level |
Foyer |
|
|
13'9'' x 9'10'' |
|
Main Level |
Mud Room |
|
|
9'5'' x 20'8'' |
https://www.realtor.ca/real-estate/28099407/50-riverview-avenue-st-george





