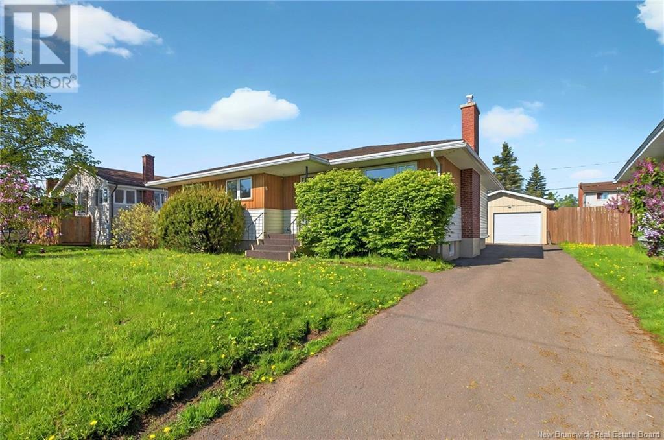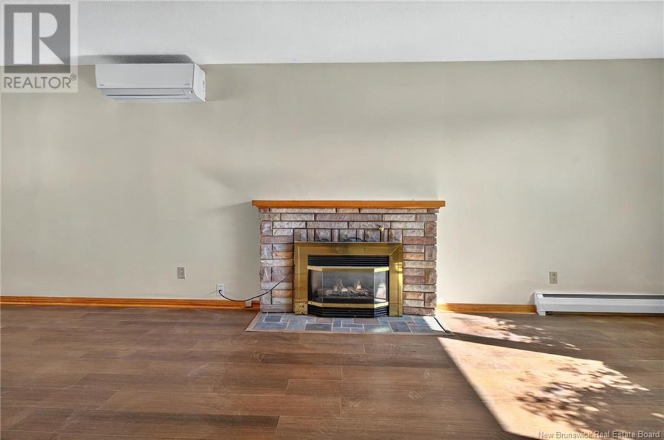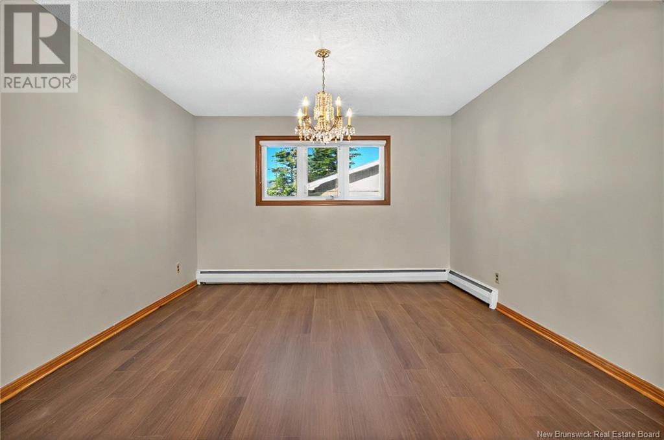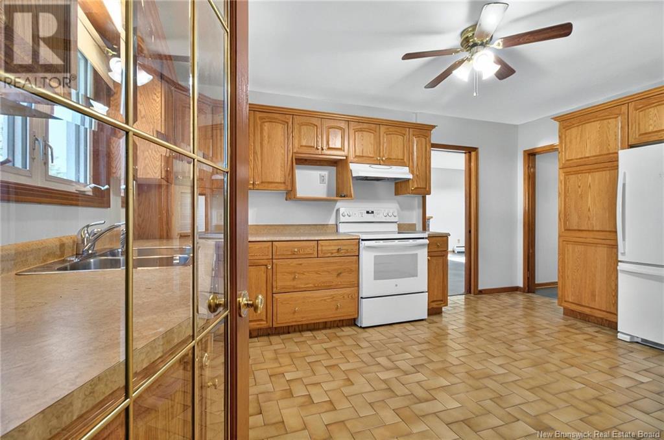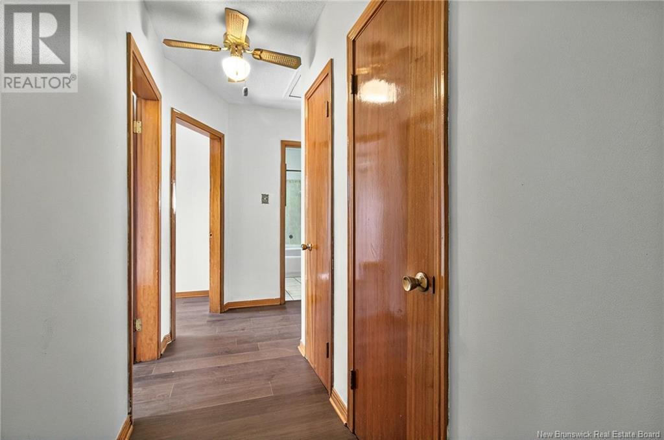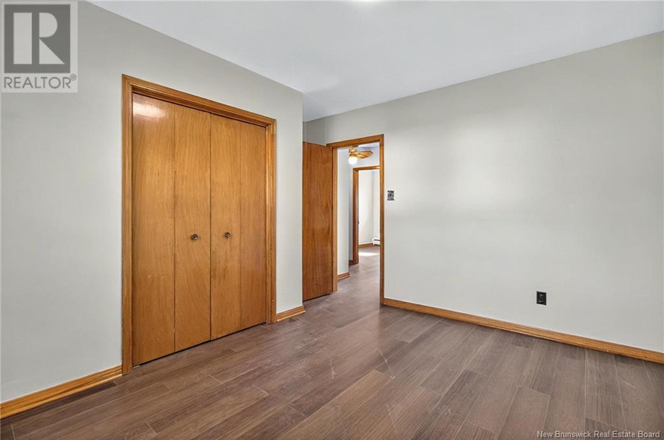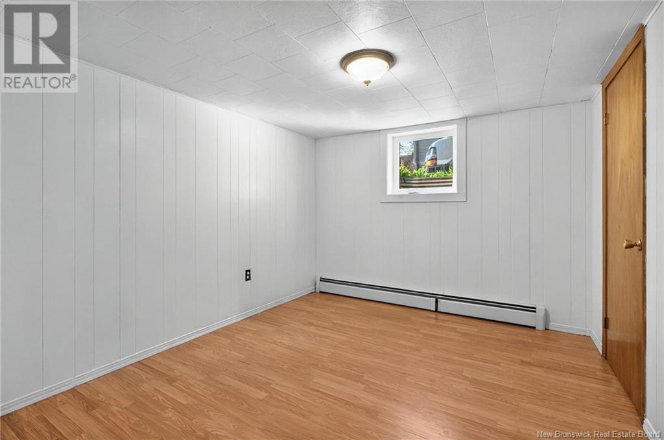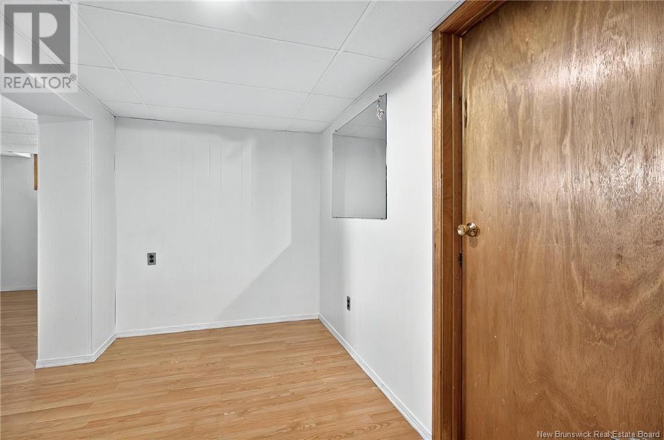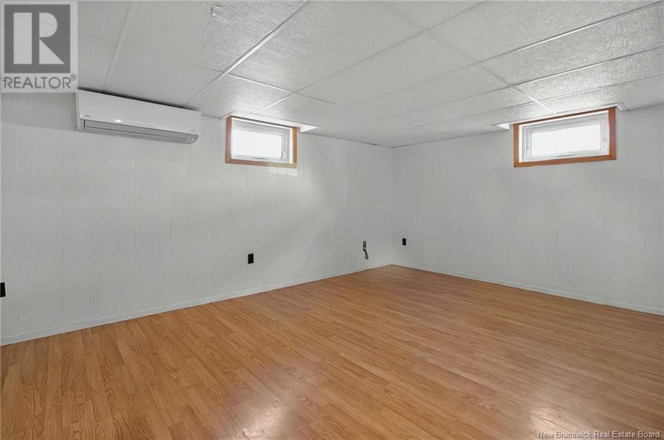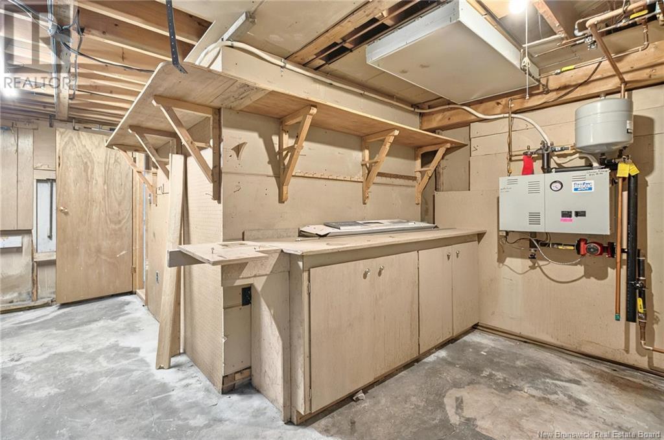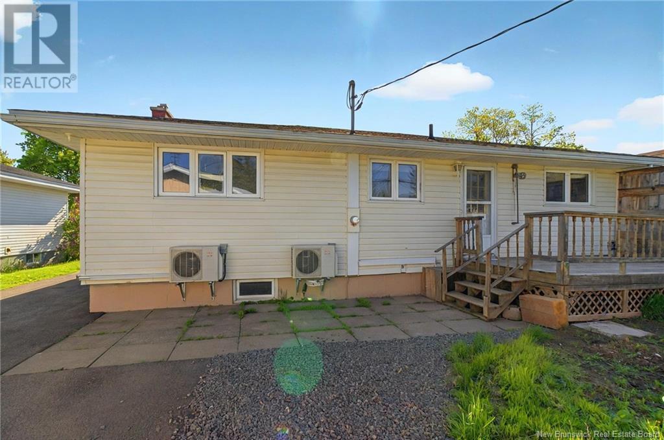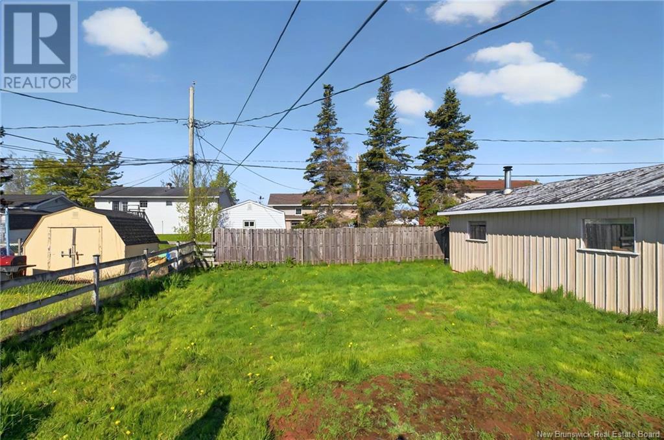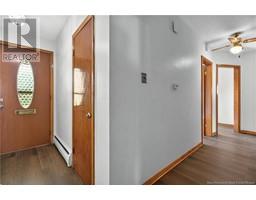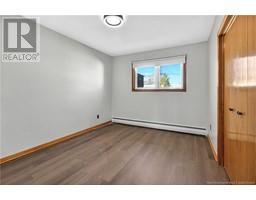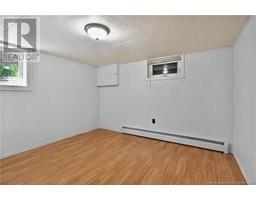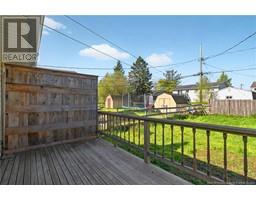5 Bedroom
2 Bathroom
1,240 ft2
Heat Pump
Heat Pump, Hot Water
$414,900
Welcome To 50 Poirier Drive In Moncton. This Well-Maintained Bungalow Is Located Near The NBCC Campus And Offers A Great Opportunity For First-Time Buyers Or Anyone Looking For A Solid Home In A Central Location. The Main Level Features Fresh Paint, Brand New Flooring, A Spacious Kitchen, And An Open Concept Living And Dining Area. A Propane Fireplace Adds Warmth And Charm To The Living Room. There Are Three Comfortable Bedrooms And A Full Bathroom With Ceramic Flooring. Downstairs, The Finished Basement Offers Even More Living Space With Two Additional Bedrooms with Egress Windows, A Three-Piece Bathroom, A Cozy Living Area, A Kitchenette, Laundry Room, And A Storage Or Workshop Area. It's A Great Setup For Extended Family Or Guests. The Home Is Equipped With Three Mini Split Heat Pumps For Year-Round Comfort. Outside, Youll Find A Large Deck Perfect For Gatherings And A Detached Garage Thats 30 Feet Deep By 16 Feet Wide With A Wood Stove Inside. The Roof Was Redone Approximately 6 To 7 Years Ago. Located Within Walking Distance To Shopping, Restaurants, Trails, Fitness Centers, The Moncton Hospital, And More, This Home Offers Excellent Value In A Sought-After Area. Contact Today For More Information Or To Book Your Showing. (id:19018)
Property Details
|
MLS® Number
|
NB119462 |
|
Property Type
|
Single Family |
|
Equipment Type
|
Propane Tank |
|
Rental Equipment Type
|
Propane Tank |
Building
|
Bathroom Total
|
2 |
|
Bedrooms Above Ground
|
3 |
|
Bedrooms Below Ground
|
2 |
|
Bedrooms Total
|
5 |
|
Cooling Type
|
Heat Pump |
|
Exterior Finish
|
Brick, Vinyl, Wood |
|
Heating Fuel
|
Electric |
|
Heating Type
|
Heat Pump, Hot Water |
|
Size Interior
|
1,240 Ft2 |
|
Total Finished Area
|
2197 Sqft |
|
Type
|
House |
|
Utility Water
|
Municipal Water |
Land
|
Acreage
|
No |
|
Sewer
|
Municipal Sewage System |
|
Size Irregular
|
609 |
|
Size Total
|
609 M2 |
|
Size Total Text
|
609 M2 |
Rooms
| Level |
Type |
Length |
Width |
Dimensions |
|
Basement |
3pc Bathroom |
|
|
7'0'' x 5'7'' |
|
Basement |
Storage |
|
|
17'1'' x 7'7'' |
|
Basement |
Laundry Room |
|
|
11'6'' x 9'0'' |
|
Basement |
Bedroom |
|
|
9'8'' x 11'8'' |
|
Basement |
Bedroom |
|
|
11'7'' x 11'5'' |
|
Basement |
Living Room |
|
|
11'7'' x 16'1'' |
|
Basement |
Kitchen |
|
|
12'0'' x 6'7'' |
|
Main Level |
Bedroom |
|
|
9'11'' x 12'1'' |
|
Main Level |
Bedroom |
|
|
12'7'' x 11'0'' |
|
Main Level |
Dining Room |
|
|
12'4'' x 10'5'' |
|
Main Level |
4pc Bathroom |
|
|
7'5'' x 4'1'' |
|
Main Level |
Bedroom |
|
|
8'5'' x 10'11'' |
|
Main Level |
Living Room |
|
|
12'4'' x 17'5'' |
|
Main Level |
Kitchen |
|
|
10'10'' x 15'11'' |
https://www.realtor.ca/real-estate/28377128/50-poirier-drive-moncton

