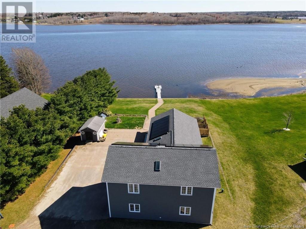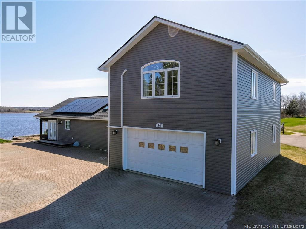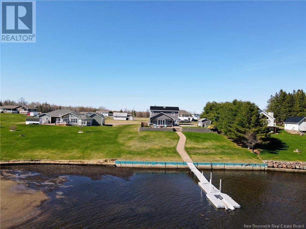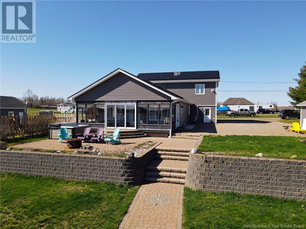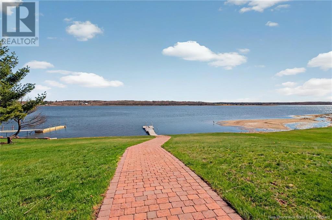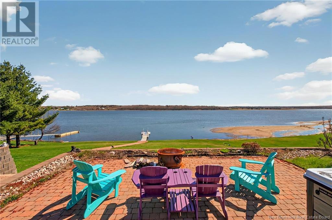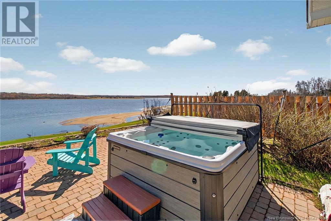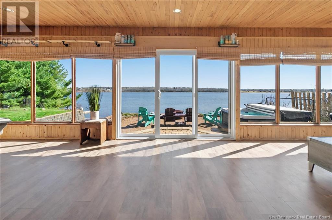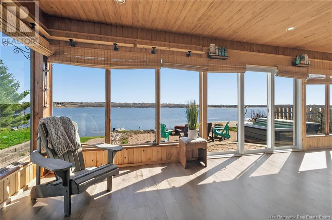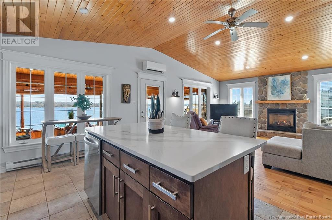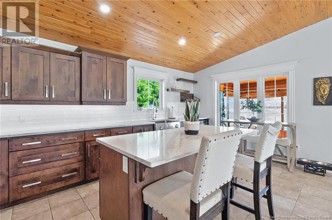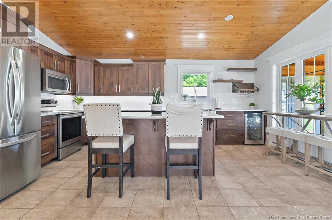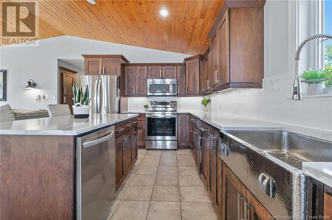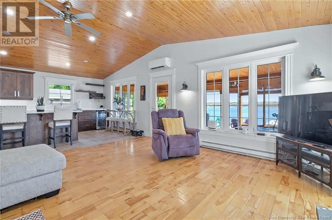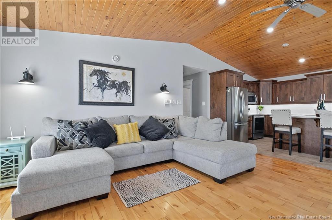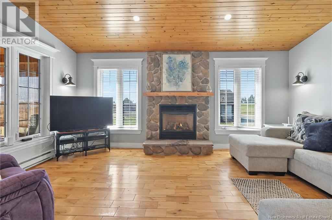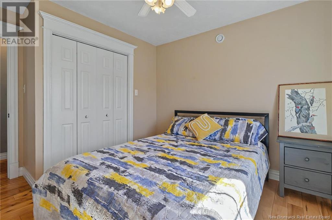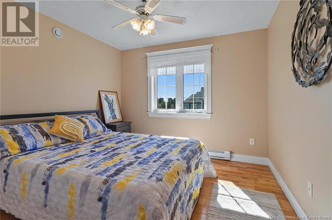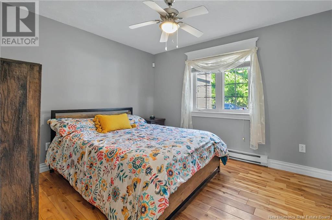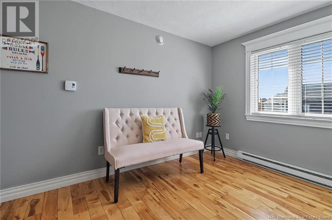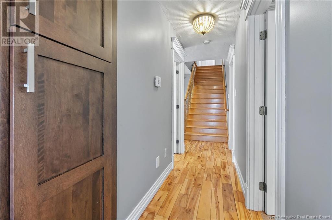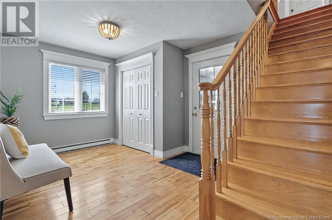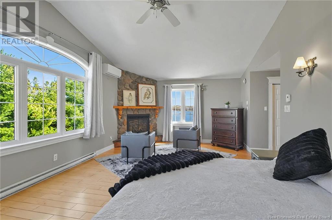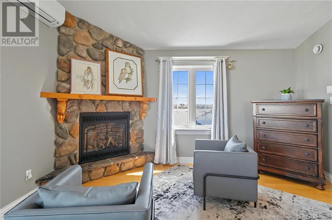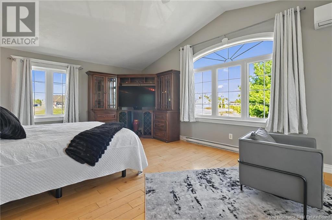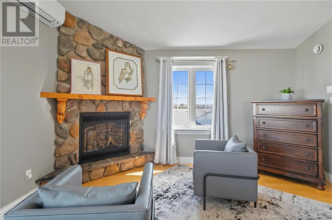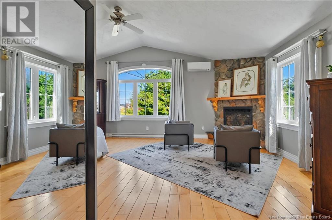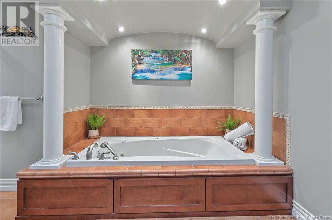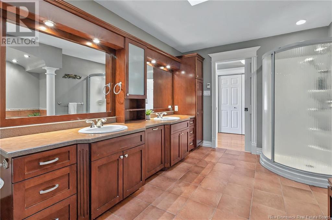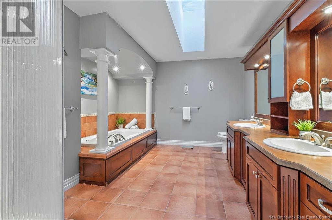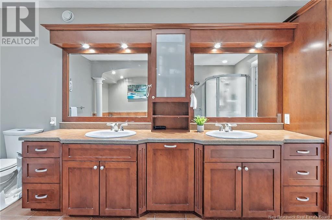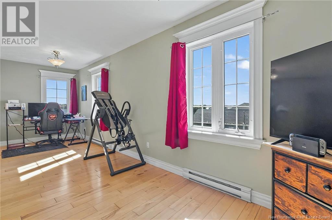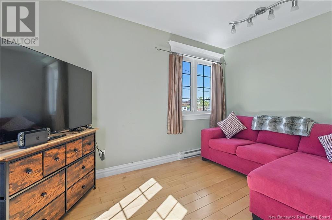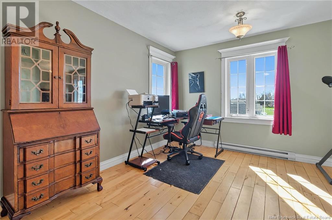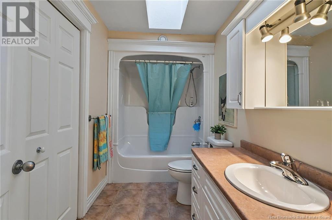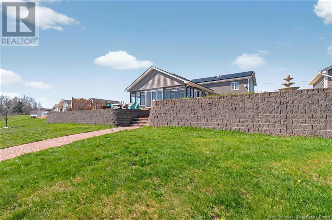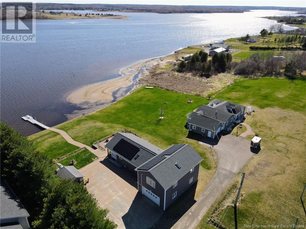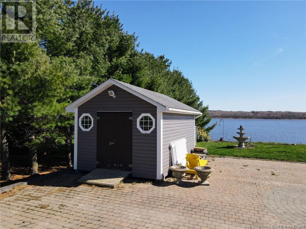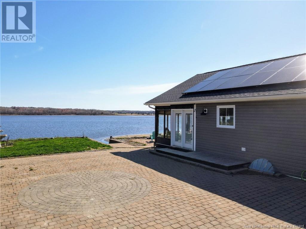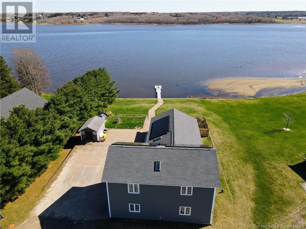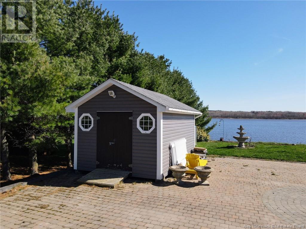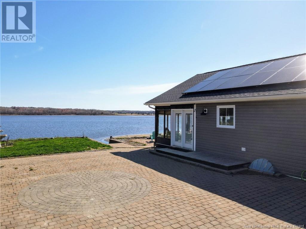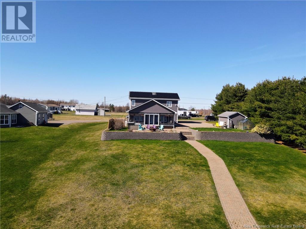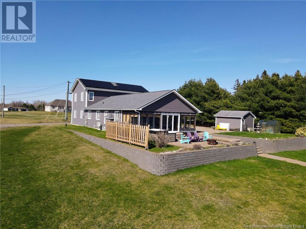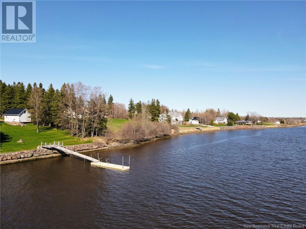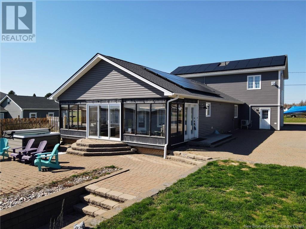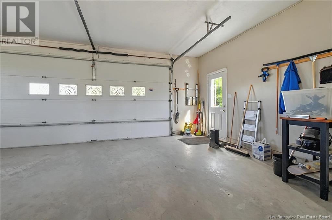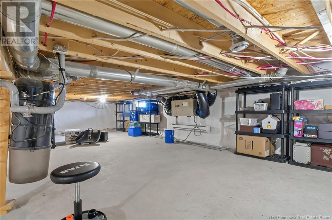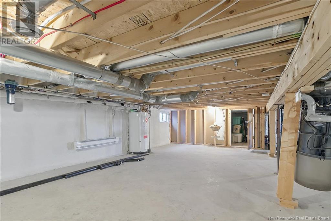3 Bedroom
2 Bathroom
2,100 ft2
2 Level
Heat Pump
Baseboard Heaters, Heat Pump, Other
Waterfront
Landscaped
$679,900
STUNNING WATERFRONT ON THE COCAGNE RIVER! Year-round home with breathtaking views and your own private dock for boating, canoeing, or simply relaxing by the water. Enjoy your brand-new roof and solar panel system for energy efficiency. Step out onto the interlocking deck to relax into HOT TUB viewing the water or unwind in the solarium/sunroom while watching incredible sunrises. Inside, the main floor features a spacious family room with cedar cathedral ceilings and a stone propane fireplace, a large updated kitchen with stainless steel appliances, and ceramic flooring. Two bedrooms, a full 4pc bathroom with heated floors, and a generous mudroom complete the main level. Upstairs, find a bright open loft space perfect for a home gym or office. The massive 22x23 primary bedroom offers river views, a sitting area, propane fireplace, and a luxurious ensuite with Jacuzzi tub, double sinks, heated floors, and a separate shower. Incredible oversized double garage perfect for storage, workshop space, or all your recreational gear! Professionally landscaped with stone block driveway and retaining walls. A perfect blend of comfort, style, and nature! CLOSE TO MARINA, SCHOOL, TRAILS, HIGHWAY, CONVENIENT STORE, GAS BAR, BEACH, RESTAURANT.( BONUS ; baby barn, generator hook up, electric car plug ) (id:19018)
Property Details
|
MLS® Number
|
NB117600 |
|
Property Type
|
Single Family |
|
Equipment Type
|
Propane Tank |
|
Rental Equipment Type
|
Propane Tank |
|
Structure
|
Greenhouse |
|
Water Front Type
|
Waterfront |
Building
|
Bathroom Total
|
2 |
|
Bedrooms Above Ground
|
3 |
|
Bedrooms Total
|
3 |
|
Architectural Style
|
2 Level |
|
Basement Type
|
Crawl Space |
|
Cooling Type
|
Heat Pump |
|
Exterior Finish
|
Vinyl |
|
Flooring Type
|
Ceramic, Hardwood |
|
Foundation Type
|
Concrete |
|
Heating Fuel
|
Electric, Propane |
|
Heating Type
|
Baseboard Heaters, Heat Pump, Other |
|
Size Interior
|
2,100 Ft2 |
|
Total Finished Area
|
2100 Sqft |
|
Type
|
House |
|
Utility Water
|
Well |
Parking
|
Attached Garage
|
|
|
Garage
|
|
|
Heated Garage
|
|
Land
|
Access Type
|
Year-round Access |
|
Acreage
|
No |
|
Landscape Features
|
Landscaped |
|
Sewer
|
Septic System |
|
Size Irregular
|
1858 |
|
Size Total
|
1858 M2 |
|
Size Total Text
|
1858 M2 |
Rooms
| Level |
Type |
Length |
Width |
Dimensions |
|
Second Level |
Other |
|
|
14' x 11'1'' |
|
Second Level |
Primary Bedroom |
|
|
22' x 24' |
|
Second Level |
Family Room |
|
|
24' x 16' |
|
Main Level |
Mud Room |
|
|
16' x 10' |
|
Main Level |
Bedroom |
|
|
11'1'' x 11'1'' |
|
Main Level |
Bedroom |
|
|
10'7'' x 12'5'' |
|
Main Level |
4pc Bathroom |
|
|
5'7'' x 10'7'' |
|
Main Level |
Living Room |
|
|
16' x 17' |
|
Main Level |
Kitchen/dining Room |
|
|
X |
|
Main Level |
Solarium |
|
|
28' x 17' |
https://www.realtor.ca/real-estate/28250538/50-mitton-road-cocagne
