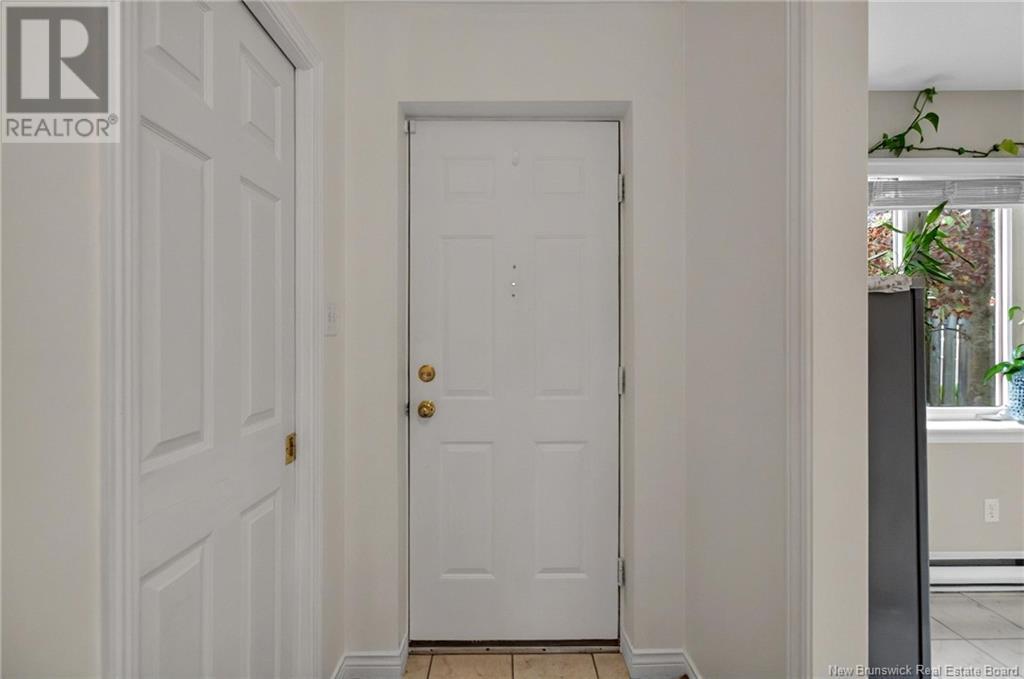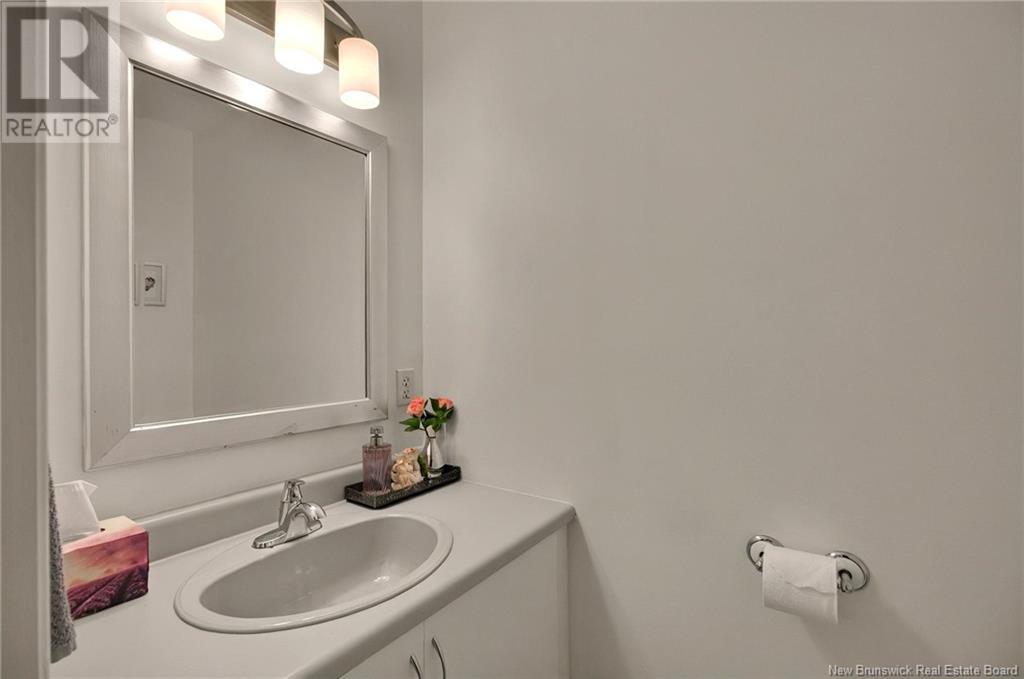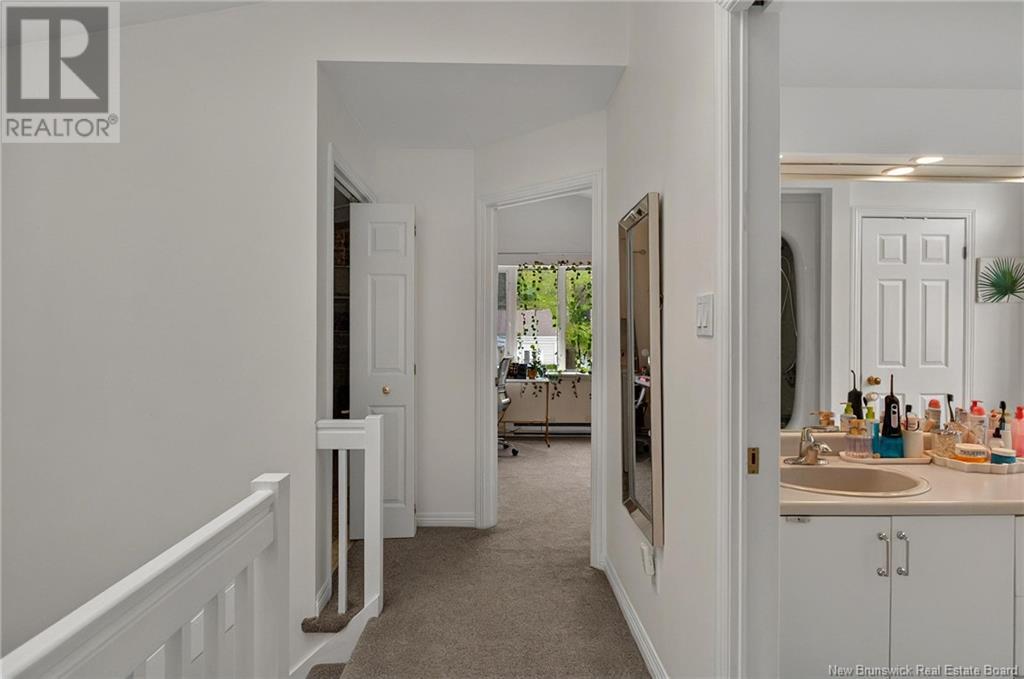50 Mcauley Drive Unit# 16 Moncton, New Brunswick E1A 6R2
$320,000Maintenance,
$340 Monthly
Maintenance,
$340 MonthlyDont miss this lovely 1.5 storey condo in a prime Moncton East location! This home offers comfort, style, and space. The kitchen is bright and functional with white cabinets, a pantry with pull-out shelves, under-cabinet lighting, built-in garbage bins (wet and dry), and a center islandgreat for cooking and entertaining. A half bath is located near the front entrance for guests. The dining and living areas feature beautiful hardwood floors. A heated four-season sunroom with large windows brings in lots of natural light and adds extra living space. Upstairs, the main bedroom offers a stunning view of the Petitcodiac River. The second bedroom is spacious and looks over the front of the home. The large bathroom has double sinks, and the laundry is also conveniently located on this level. You'll find plenty of closet and storage space too. Outside, enjoy a nicely landscaped yard with a deck leading down from the sunroom. The driveway fits two vehicles. (id:19018)
Property Details
| MLS® Number | NB118764 |
| Property Type | Single Family |
| Features | Cul-de-sac, Corner Site |
| Structure | Shed |
Building
| Bathroom Total | 2 |
| Bedrooms Above Ground | 2 |
| Bedrooms Total | 2 |
| Constructed Date | 1988 |
| Cooling Type | Air Exchanger |
| Exterior Finish | Vinyl |
| Flooring Type | Carpeted, Ceramic, Hardwood |
| Foundation Type | Concrete |
| Half Bath Total | 1 |
| Heating Fuel | Electric |
| Heating Type | Baseboard Heaters |
| Size Interior | 1,350 Ft2 |
| Total Finished Area | 1350 Sqft |
| Utility Water | Municipal Water |
Land
| Access Type | Year-round Access |
| Acreage | No |
| Landscape Features | Landscaped |
| Sewer | Municipal Sewage System |
Rooms
| Level | Type | Length | Width | Dimensions |
|---|---|---|---|---|
| Second Level | Storage | 5'1'' x 8' | ||
| Second Level | Primary Bedroom | 18'9'' x 13'1'' | ||
| Second Level | Laundry Room | 5'1'' x 5'1'' | ||
| Second Level | Bedroom | 13'4'' x 11'11'' | ||
| Second Level | 5pc Bathroom | 9'5'' x 8'4'' | ||
| Main Level | Sunroom | 12'2'' x 8'10'' | ||
| Main Level | Living Room | 18'9'' x 14'2'' | ||
| Main Level | Kitchen | 10'7'' x 12'11'' | ||
| Main Level | Foyer | 4' x 11'2'' | ||
| Main Level | Dining Room | 10'8'' x 10'2'' | ||
| Main Level | 2pc Bathroom | 3'4'' x 6'3'' |
https://www.realtor.ca/real-estate/28341126/50-mcauley-drive-unit-16-moncton
Contact Us
Contact us for more information
























































































