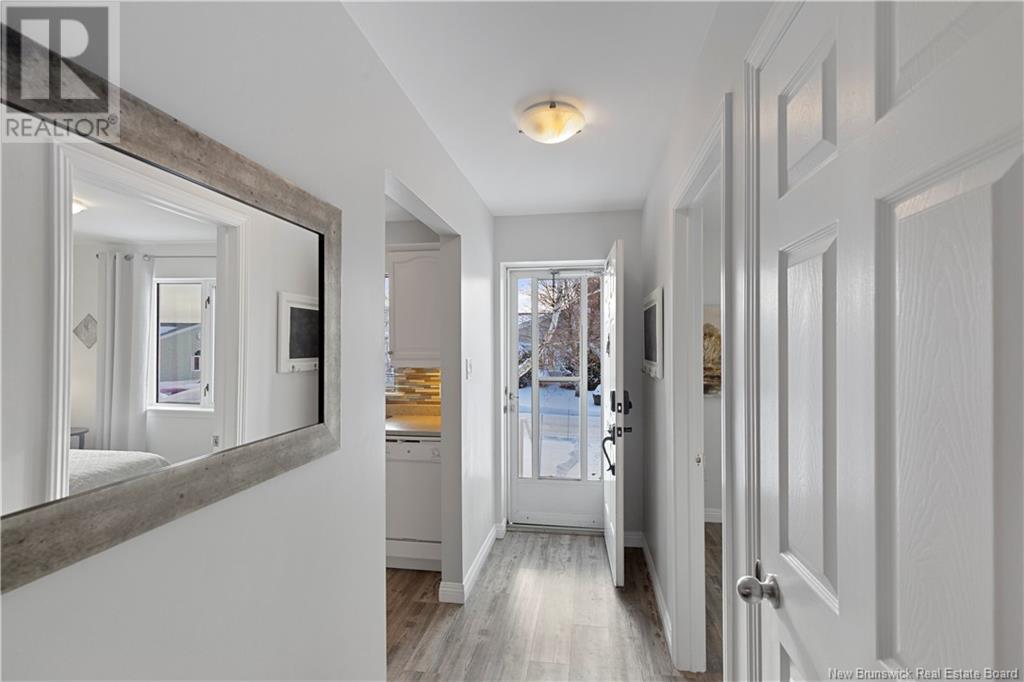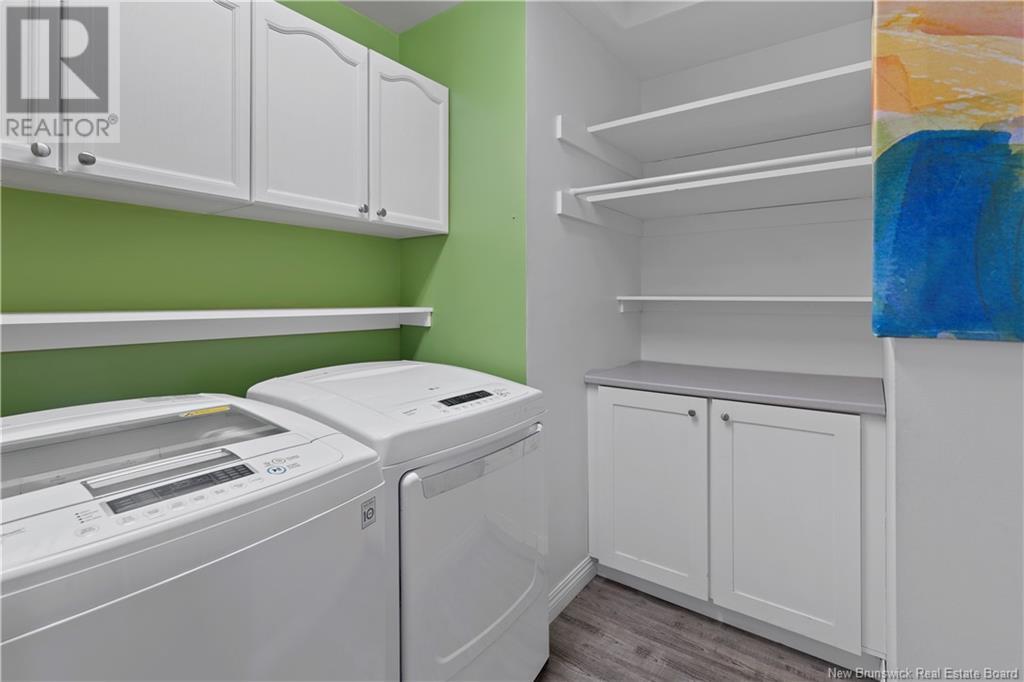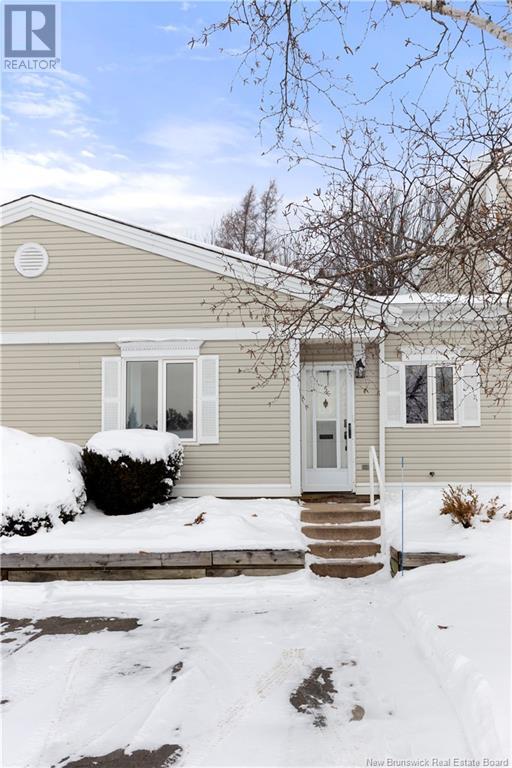50 Macualey Drive Unit# 5 Moncton, New Brunswick E1A 6R2
$299,900Maintenance,
$340 Monthly
Maintenance,
$340 MonthlyOPEN HOUSE SUNDAY 11-1PM, 2-4PM! Are you looking for that perfect Condo? This one level unit is immaculate and offers an open concept design with cathedral ceilings. The living room is comfy and cozy with an energy efficient new 12000 BTU mini split, perfect for relaxing or entertaining. The bright kitchen has been upgraded and has plenty of cupboard and counter space, upgraded backsplash as well as a breakfast nook for those quick meals. The bedrooms are also bright and are well sized with good closet space. Enjoy the warmth of the heated floors in your 4pc bathroom. The laundry and storage room are located off of the kitchen with extra cupboard space for all your needs. Patio doors lead you to the largest private deck of all the condos with a beautiful landscaped backyard. There is also a baby barn in the backyard for additional storage. Condo fees are $340.00 per month and include snow removal, lawn care, garbage pick up and water & sewer. 2 parking spaces included. Call today for your private viewing. This won't last long (id:19018)
Open House
This property has open houses!
11:00 am
Ends at:1:00 pm
2:00 pm
Ends at:4:00 pm
Property Details
| MLS® Number | NB111659 |
| Property Type | Single Family |
| Features | Balcony/deck/patio |
| Structure | Shed |
Building
| BathroomTotal | 1 |
| BedroomsAboveGround | 2 |
| BedroomsTotal | 2 |
| ConstructedDate | 1988 |
| CoolingType | Heat Pump, Air Exchanger |
| ExteriorFinish | Vinyl |
| FlooringType | Ceramic, Laminate |
| FoundationType | Concrete Slab |
| HeatingFuel | Electric |
| HeatingType | Baseboard Heaters, Heat Pump |
| SizeInterior | 1096 Sqft |
| TotalFinishedArea | 1096 Sqft |
| UtilityWater | Municipal Water |
Land
| AccessType | Year-round Access |
| Acreage | No |
| LandscapeFeatures | Landscaped |
| Sewer | Municipal Sewage System |
Rooms
| Level | Type | Length | Width | Dimensions |
|---|---|---|---|---|
| Main Level | Laundry Room | 9'1'' x 8'7'' | ||
| Main Level | 4pc Bathroom | 4'9'' x 6'6'' | ||
| Main Level | Bedroom | 9' x 10'10'' | ||
| Main Level | Bedroom | 12'1'' x 10'11'' | ||
| Main Level | Living Room | 14'10'' x 11'9'' | ||
| Main Level | Dining Room | 10'4'' x 8'2'' | ||
| Main Level | Kitchen | 11' x 7'9'' |
https://www.realtor.ca/real-estate/27838285/50-macualey-drive-unit-5-moncton
Interested?
Contact us for more information




















