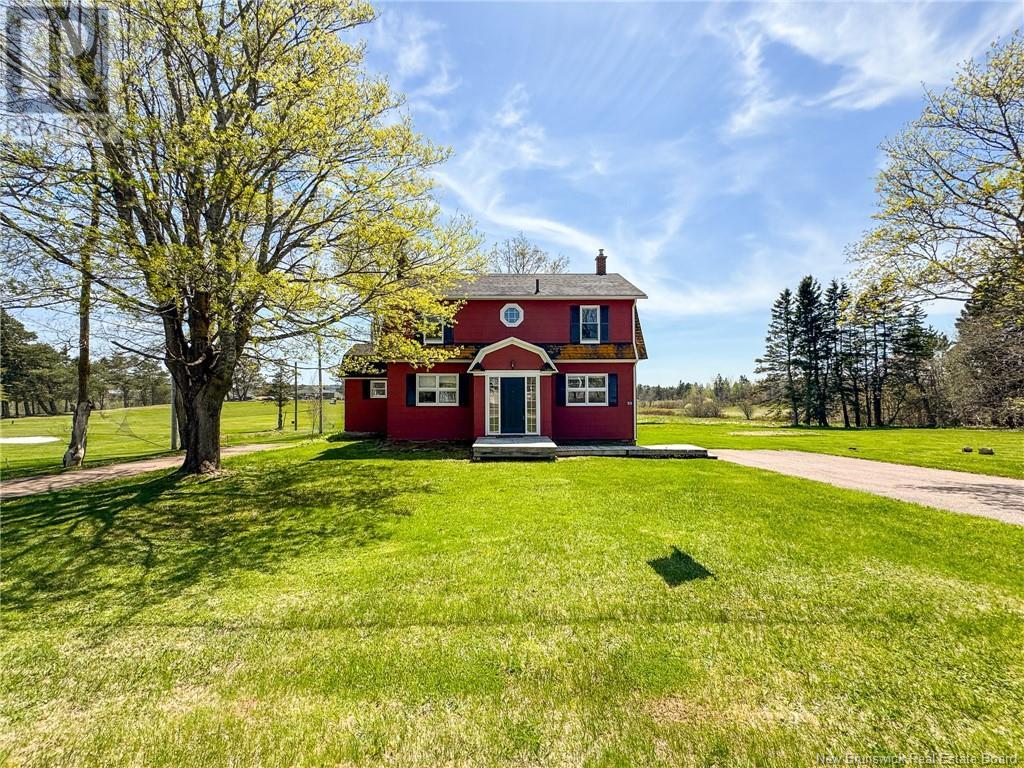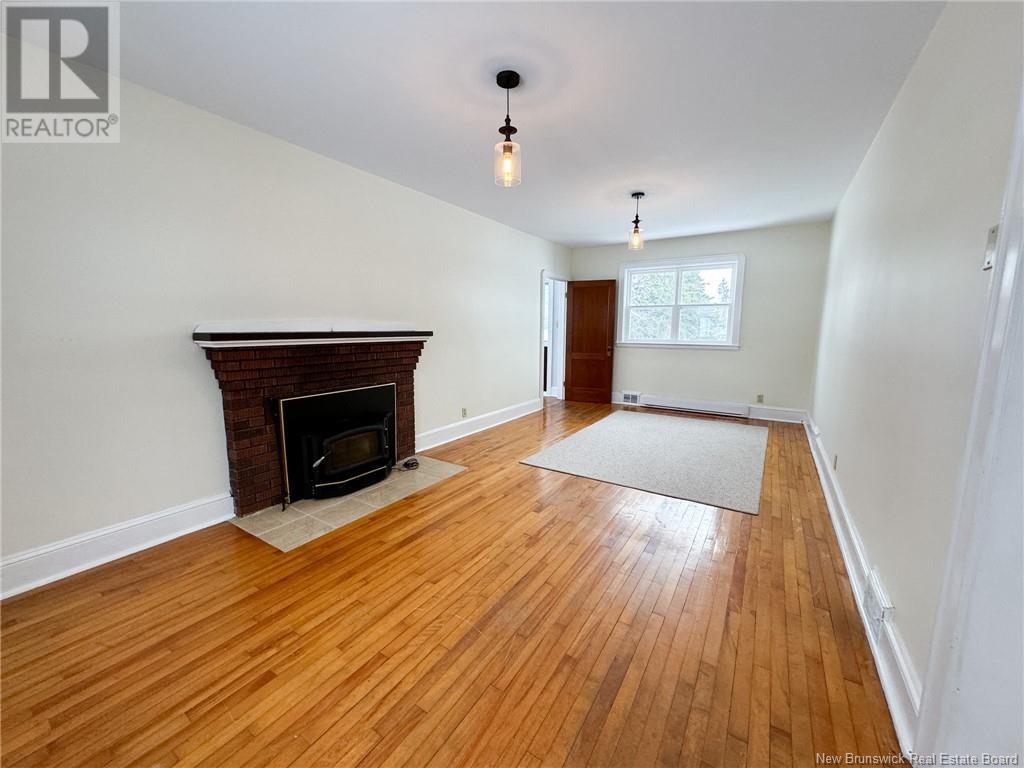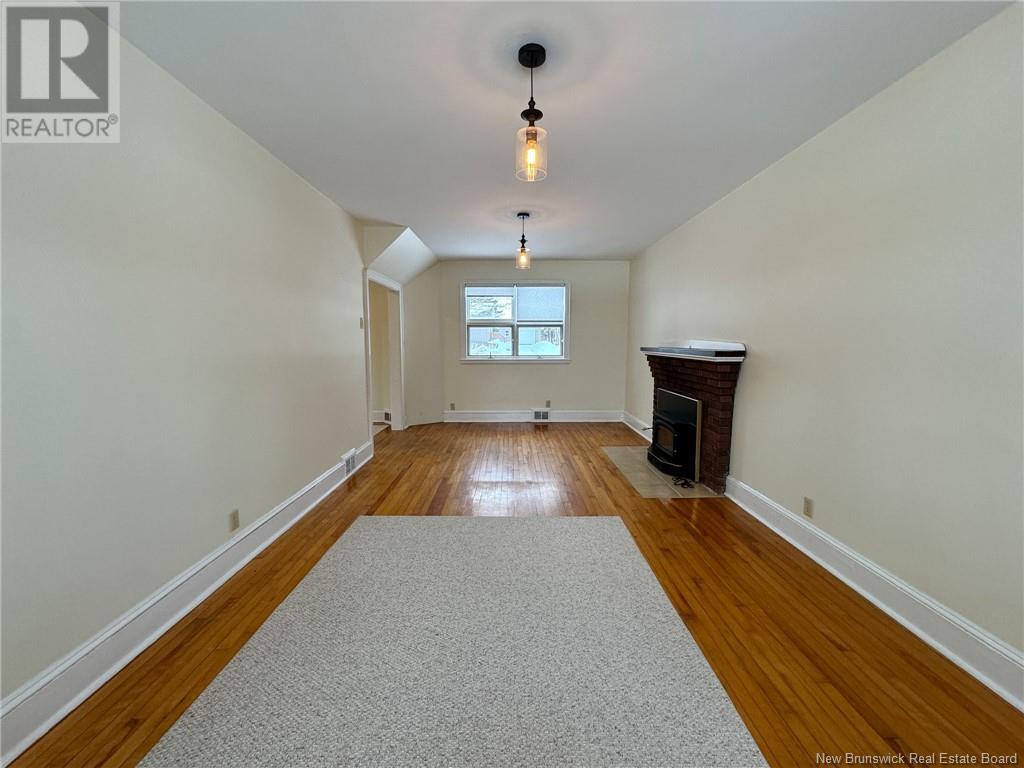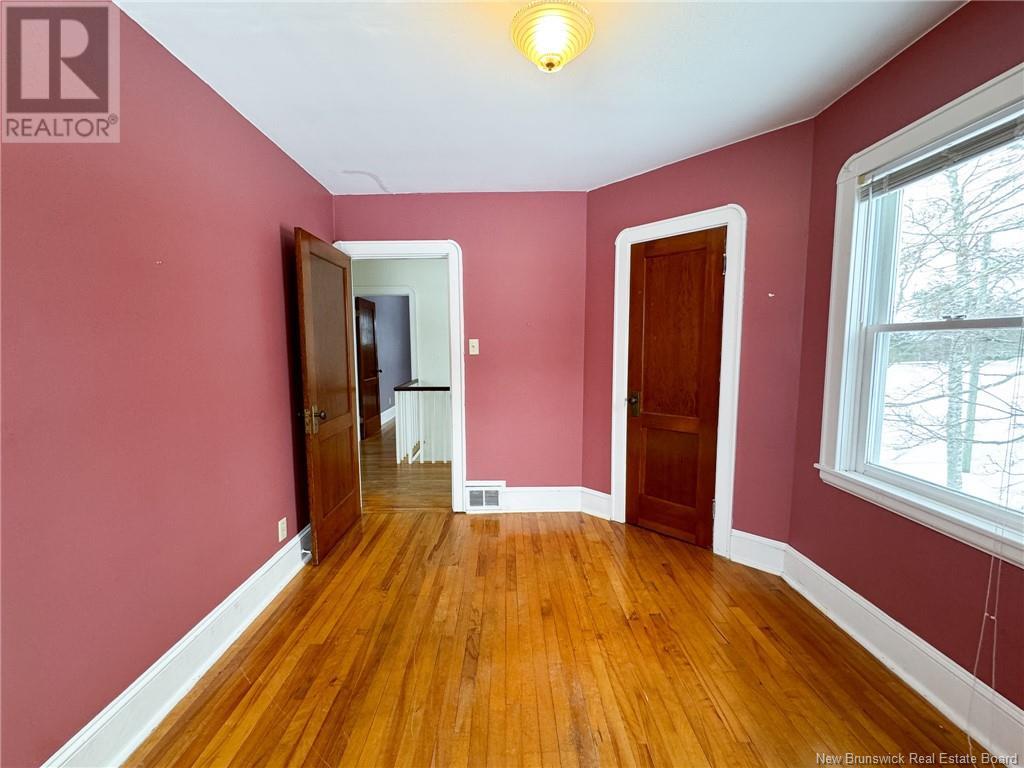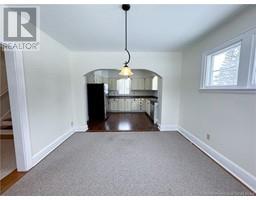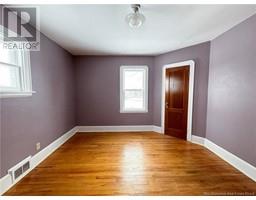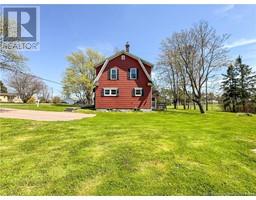3 Bedroom
1 Bathroom
1,710 ft2
2 Level
Baseboard Heaters
Landscaped
$275,000
Nestled in a desirable location near Sackville Golf Course, this quaint and cozy 2-storey home is ready for its next family. Conveniently close to Salem Elementary and Marshview Middle School, this property offers both charm and practicality. Inside, you'll find three bright bedrooms and a recently upgraded full bathroom featuring heated floors for added comfort. Hardwood floors flow throughout, enhancing the home's character. The spacious living room boasts a fireplace, creating a warm and inviting atmosphere. The dining area is perfect for family meals, while the main-floor laundry adds everyday convenience. Lot 24-2 and house other parcels of land can be negotiable The home is heated with forced-air oil and electric baseboard, with an easy option to install a heat pump furnace for efficiency. With plenty of natural light and a welcoming layout, this home is an excellent opportunity for those looking to settle in a sought-after neighborhood. Dont miss outschedule your viewing today! (id:19018)
Property Details
|
MLS® Number
|
NB112264 |
|
Property Type
|
Single Family |
|
Neigbourhood
|
Frosty Hollow |
|
Features
|
Level Lot |
Building
|
Bathroom Total
|
1 |
|
Bedrooms Above Ground
|
3 |
|
Bedrooms Total
|
3 |
|
Architectural Style
|
2 Level |
|
Basement Development
|
Unfinished |
|
Basement Type
|
Full (unfinished) |
|
Exterior Finish
|
Asbestos |
|
Flooring Type
|
Hardwood |
|
Heating Fuel
|
Electric |
|
Heating Type
|
Baseboard Heaters |
|
Size Interior
|
1,710 Ft2 |
|
Total Finished Area
|
1710 Sqft |
|
Type
|
House |
|
Utility Water
|
Municipal Water |
Land
|
Access Type
|
Year-round Access |
|
Acreage
|
No |
|
Landscape Features
|
Landscaped |
|
Sewer
|
Municipal Sewage System |
|
Size Irregular
|
0.24 |
|
Size Total
|
0.24 Ac |
|
Size Total Text
|
0.24 Ac |
Rooms
| Level |
Type |
Length |
Width |
Dimensions |
|
Second Level |
4pc Bathroom |
|
|
X |
|
Second Level |
Bedroom |
|
|
X |
|
Second Level |
Bedroom |
|
|
X |
|
Second Level |
Bedroom |
|
|
X |
|
Main Level |
Kitchen/dining Room |
|
|
X |
|
Main Level |
Laundry Room |
|
|
X |
|
Main Level |
Living Room |
|
|
X |
https://www.realtor.ca/real-estate/27896762/50-fairfield-road-sackville
