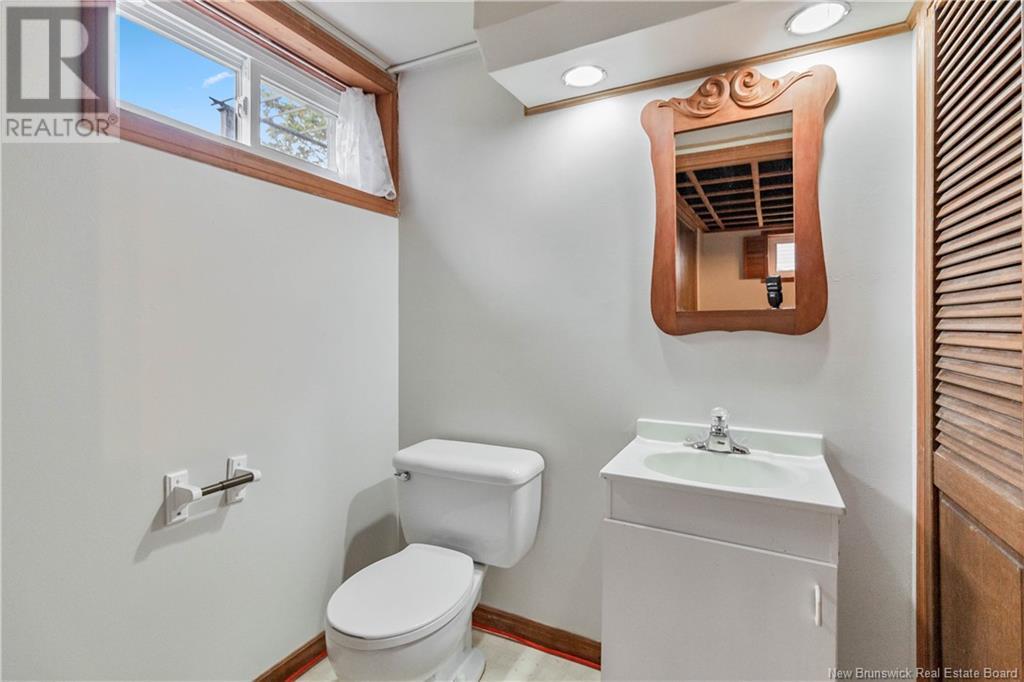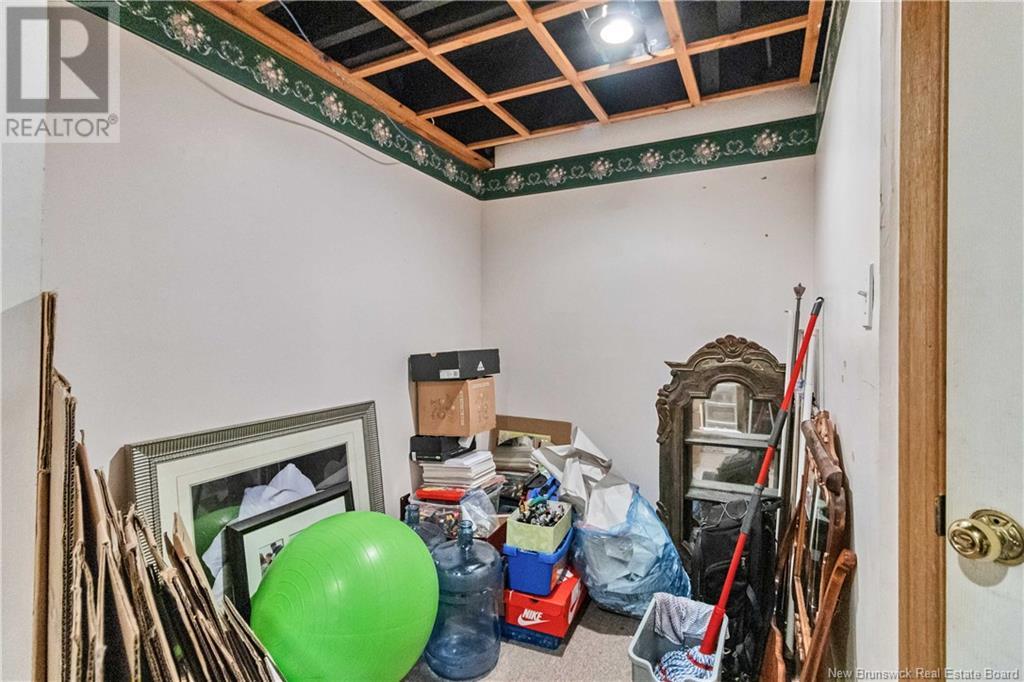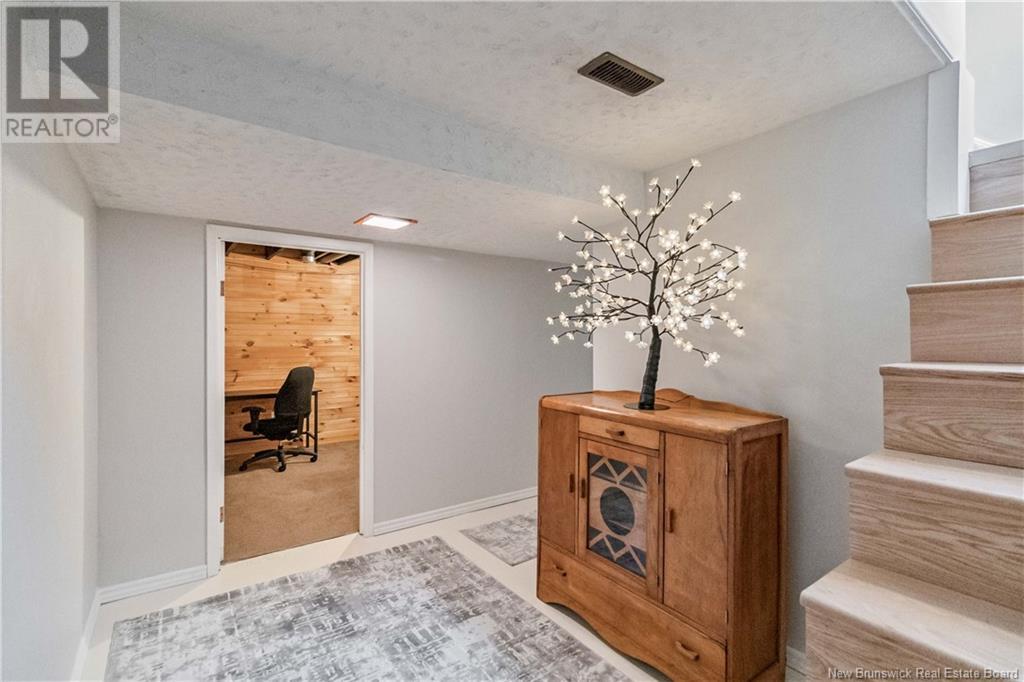3 Bedroom
2 Bathroom
957 sqft
Bungalow, 2 Level
Heat Pump
Heat Pump
Landscaped
$319,000
WELCOME TO 50 BALDWIN STREET IN WEST RIVERVIEW. This beautiful BUNGALOW, located in West Riverview has been lovingly maintained and is ready for it's new owners. As you enter the front entrance, you will be impressed with the manicured flower beds that surround the new front steps. Entering into the living room, you will notice beautiful hardwood floors and a bright picture window. The kitchen has hardwood cabinets, lovely countertops and an adjacent dining area with pantry. Down the hall, you will notice the bathroom has been beautifully updated. There are three good sized bedrooms on the main level, the master and two other others. Heading downstairs you will notice the newly finished wood steps leading down. At the bottom, you find an office. The laundry room on the right has just been repainted and has an upgraded 200 AMP panel. The family room has an exposed ceiling with a large storage closet as well as a 2 pc bathroom. The home is comfortably controlled by an oil furnace (oil tank is outside) with ducted heat pump system for heating and air conditioning throughout. The back patio is right off the back door and leads out to a lovely back yard with a large baby barn , ideal for storage and for working inside, as it has electricity. Don't miss out on this fantastic property and be in your new home well before Christmas! (id:19018)
Property Details
|
MLS® Number
|
NB107448 |
|
Property Type
|
Single Family |
Building
|
BathroomTotal
|
2 |
|
BedroomsAboveGround
|
3 |
|
BedroomsTotal
|
3 |
|
ArchitecturalStyle
|
Bungalow, 2 Level |
|
CoolingType
|
Heat Pump |
|
ExteriorFinish
|
Vinyl |
|
FlooringType
|
Vinyl |
|
FoundationType
|
Concrete |
|
HalfBathTotal
|
1 |
|
HeatingType
|
Heat Pump |
|
RoofMaterial
|
Asphalt Shingle |
|
RoofStyle
|
Unknown |
|
StoriesTotal
|
1 |
|
SizeInterior
|
957 Sqft |
|
TotalFinishedArea
|
1792 Sqft |
|
Type
|
House |
|
UtilityWater
|
Community Water System |
Land
|
AccessType
|
Year-round Access |
|
Acreage
|
No |
|
LandscapeFeatures
|
Landscaped |
|
SizeIrregular
|
641 |
|
SizeTotal
|
641 M2 |
|
SizeTotalText
|
641 M2 |
Rooms
| Level |
Type |
Length |
Width |
Dimensions |
|
Basement |
Laundry Room |
|
|
8'11'' x 7'11'' |
|
Basement |
Recreation Room |
|
|
14'11'' x 20'2'' |
|
Basement |
Storage |
|
|
11'9'' x 9'9'' |
|
Basement |
Other |
|
|
9'5'' x 9'9'' |
|
Main Level |
Bedroom |
|
|
11'11'' x 8'5'' |
|
Main Level |
3pc Bathroom |
|
|
4'11'' x 8'5'' |
|
Main Level |
Kitchen |
|
|
9'3'' x 8'5'' |
|
Main Level |
Dining Room |
|
|
8'5'' x 8'1'' |
|
Main Level |
Primary Bedroom |
|
|
10'2'' x 13'0'' |
|
Main Level |
Bedroom |
|
|
9'5'' x 9'5'' |
|
Main Level |
Living Room |
|
|
18'10'' x 11'8'' |
https://www.realtor.ca/real-estate/27512875/50-baldwin-street-riverview














































