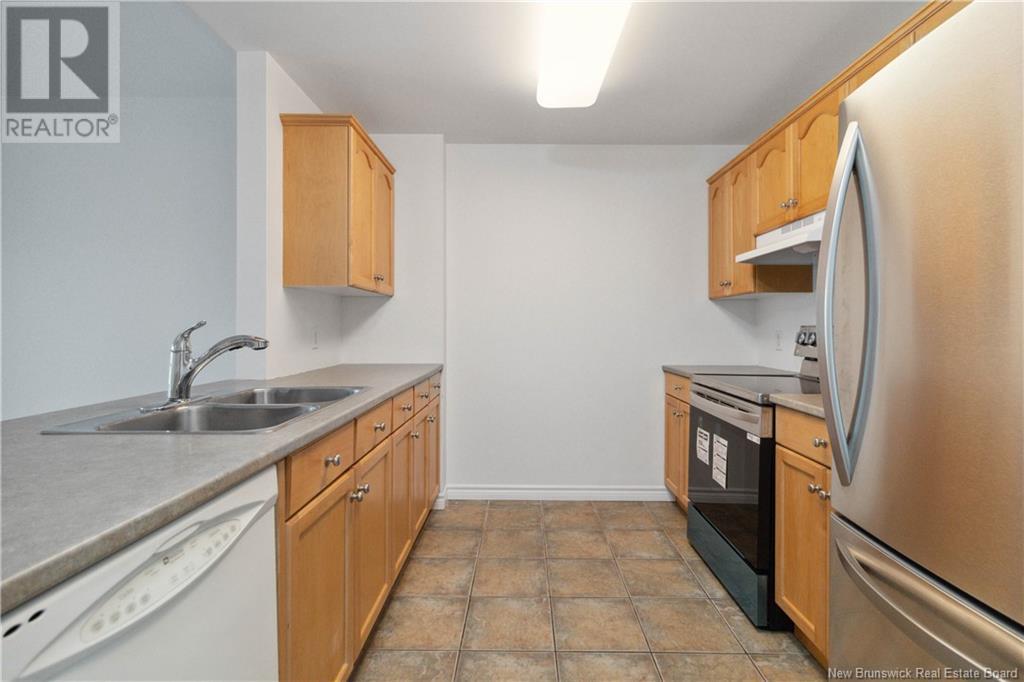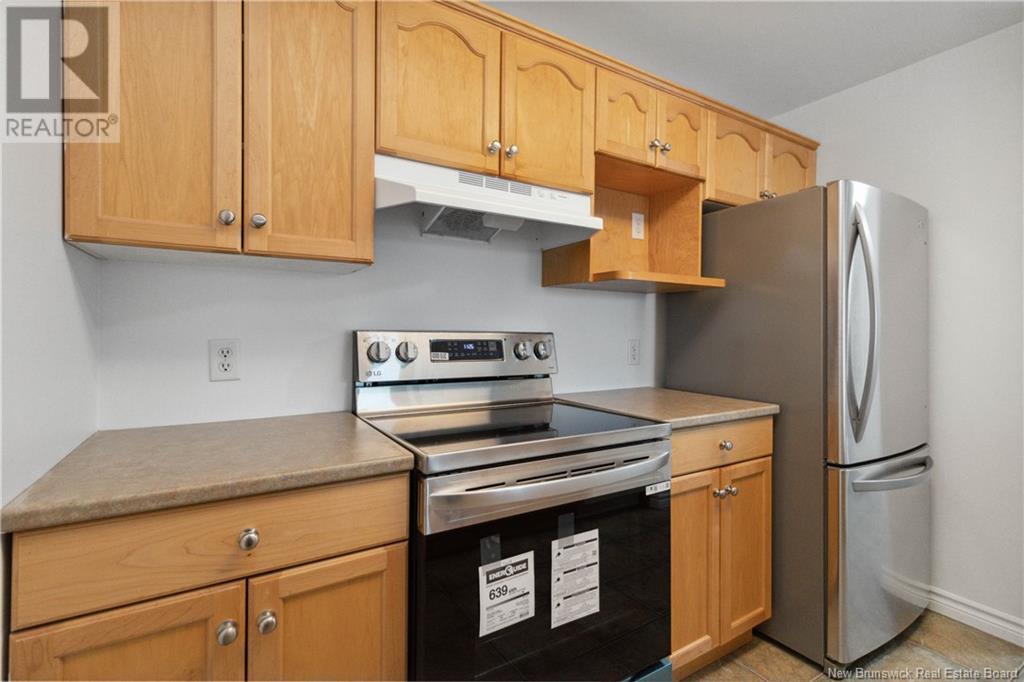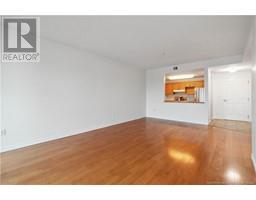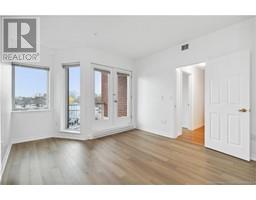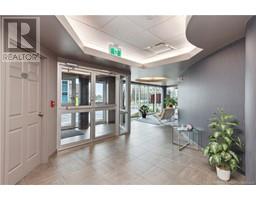50 Assomption Unit# 302 Moncton, New Brunswick E1C 0C5
$299,900Maintenance,
$522 Monthly
Maintenance,
$522 MonthlyDiscover the perfect blend of comfort, style, and convenience with this downtown condo. Enjoy excellent views of the Petitcodiac River right from your private balconies, providing a calm retreat within the heart of the city. This 2-bedroom condo boasts an open-concept layout with a kitchen that seamlessly flows into the living and dining areasperfect for entertaining or relaxing. Recently updated with modern new flooring in the bedrooms, and fresh paint throughout, this home is move-in ready. Take advantage of the expansive common outdoor patio, ideal for hosting friends and soaking in the river views. The building offers underground parking, visitor parking, additional storage, and security for peace of mind. Situated steps away from restaurants, coffee shops, boutique stores, vibrant bars, and the scenic waterfront trail, youll love the convenience of having everything downtown Moncton has to offer right at your doorstep. Schedule your private viewing today and step into your new urban lifestyle! (id:19018)
Property Details
| MLS® Number | NB109473 |
| Property Type | Single Family |
Building
| Bathroom Total | 1 |
| Bedrooms Above Ground | 2 |
| Bedrooms Total | 2 |
| Constructed Date | 2001 |
| Cooling Type | Central Air Conditioning, Air Conditioned |
| Exterior Finish | Brick |
| Heating Type | Baseboard Heaters |
| Size Interior | 1,000 Ft2 |
| Total Finished Area | 1000 Sqft |
| Utility Water | Municipal Water |
Land
| Acreage | No |
| Sewer | Municipal Sewage System |
Rooms
| Level | Type | Length | Width | Dimensions |
|---|---|---|---|---|
| Main Level | Laundry Room | 7'2'' x 6'6'' | ||
| Main Level | Bedroom | 9'7'' x 13'10'' | ||
| Main Level | Primary Bedroom | 11' x 15'9'' | ||
| Main Level | 4pc Bathroom | 5'11'' x 7'8'' | ||
| Main Level | Living Room | 13'2'' x 14'2'' | ||
| Main Level | Dining Room | 13'2'' x 9'4'' | ||
| Main Level | Kitchen | 9'5'' x 8'5'' |
https://www.realtor.ca/real-estate/27668867/50-assomption-unit-302-moncton
Contact Us
Contact us for more information


