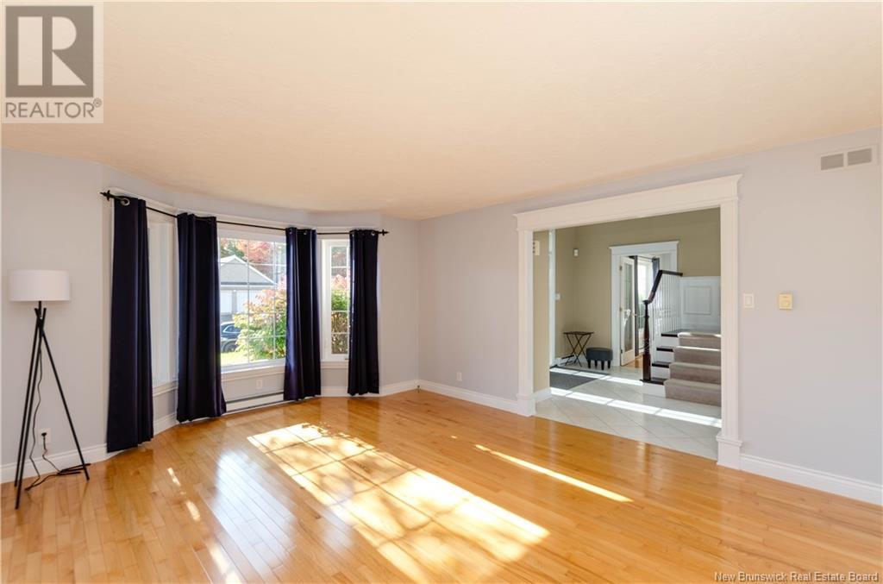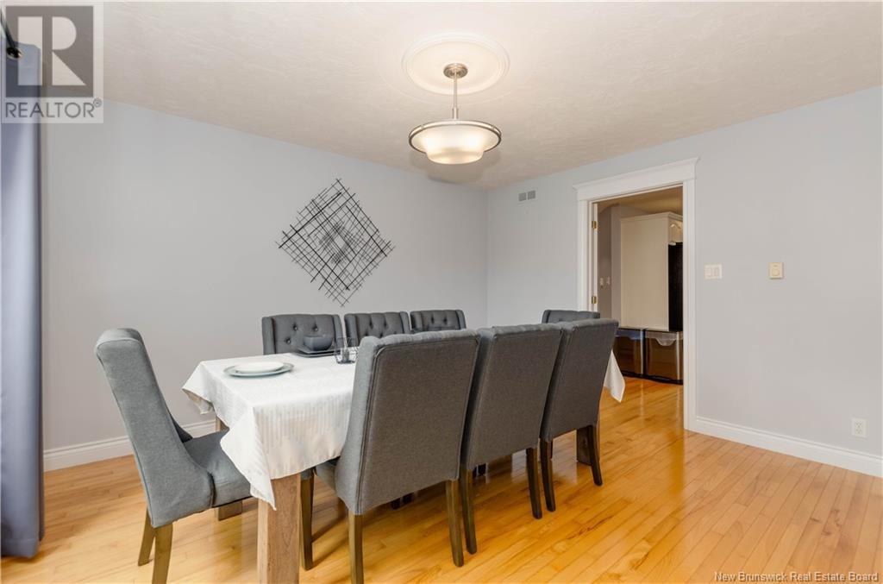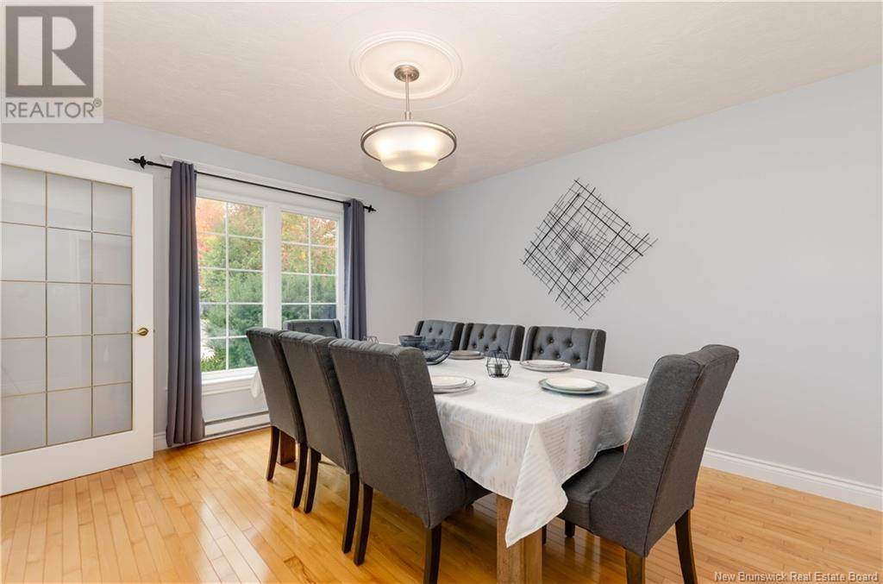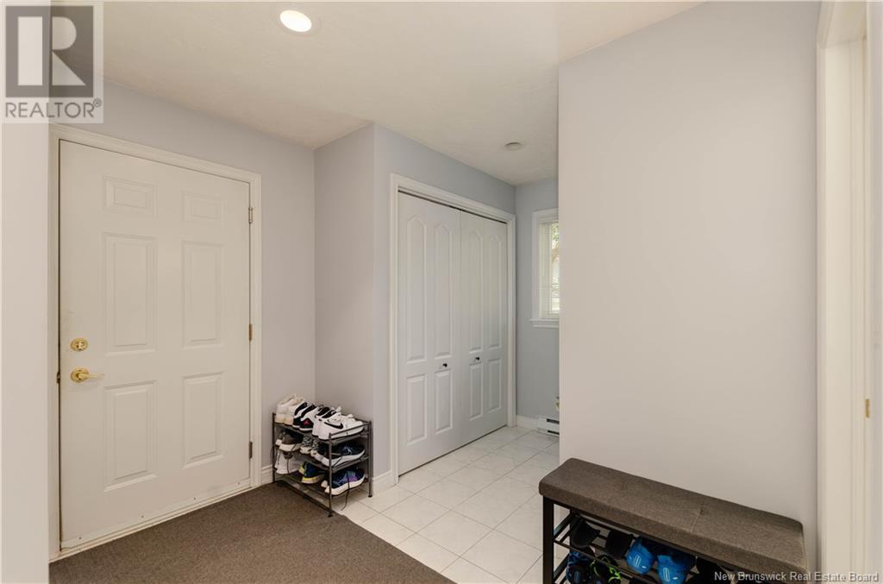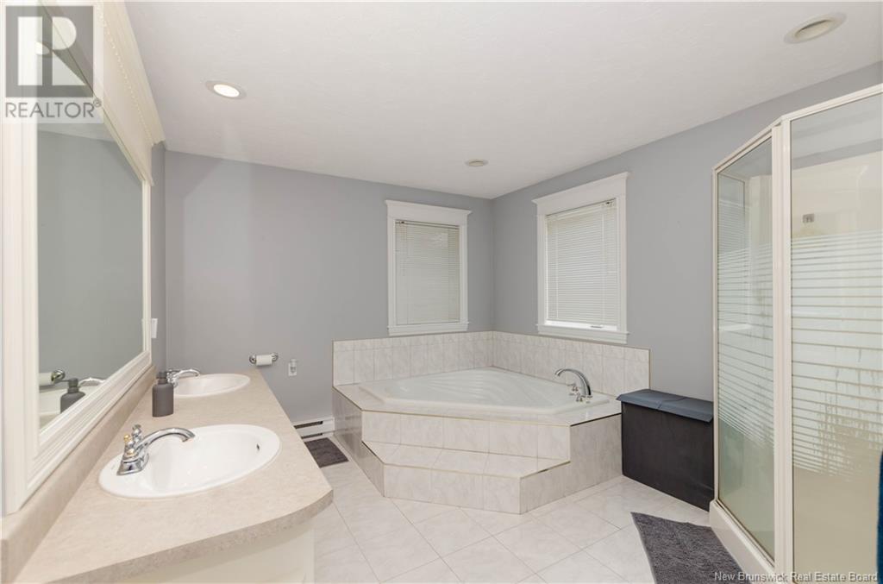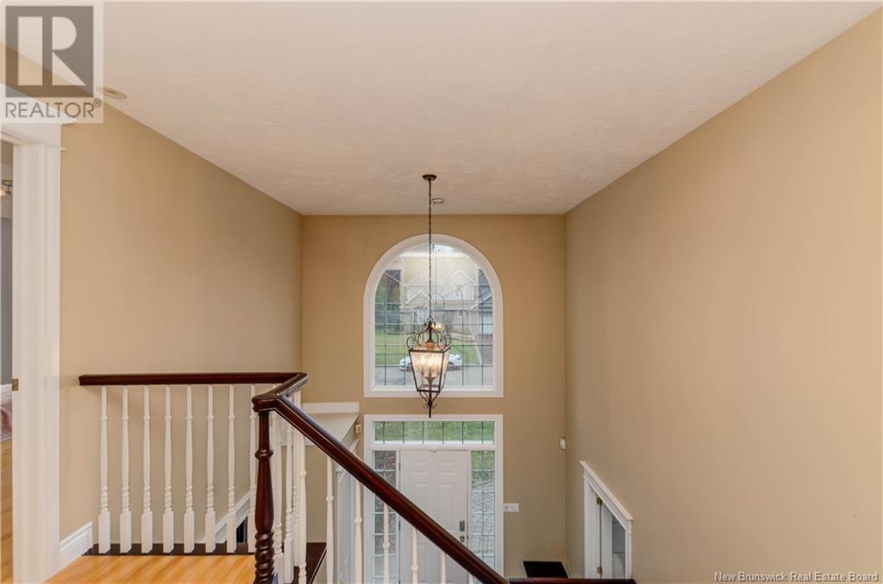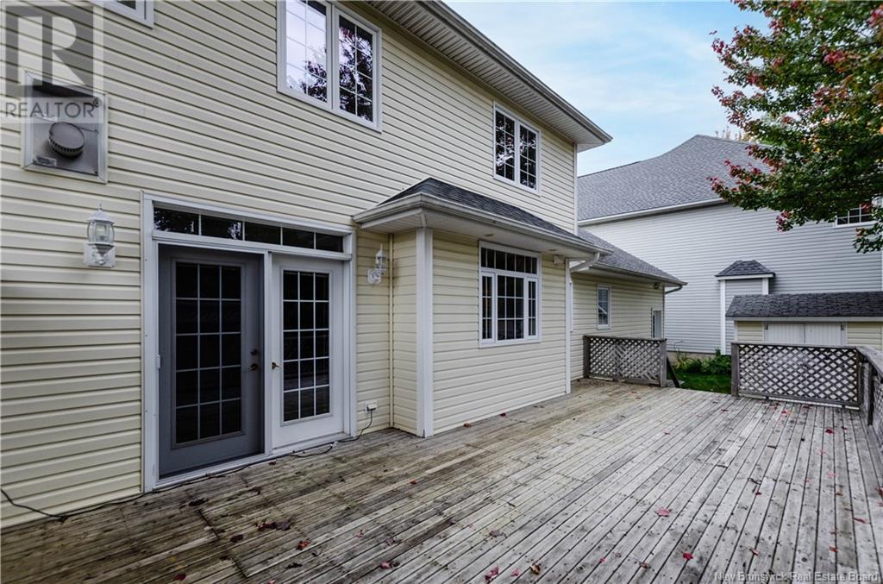4 Bedroom
3 Bathroom
2794 sqft
2 Level
Fireplace
Central Air Conditioning
Baseboard Heaters, Stove
$709,000
Welcome to 5 Willowdale Court, located in Kingswood, one of the most prestigious neighborhoods in Moncton. This executive home in the highly sought-after Moncton North area offers a blend of luxury and comfort, featuring 4 bedrooms and 2.5 bathrooms. Upon entering, you're greeted by a spacious foyer adorned with a striking architectural window above the door, flooding the space with natural light and setting a luxurious tone. The main floor is designed with functionality and elegance in mind. It includes a large eat-in chef's kitchen with beautiful white cabinetry and stainless steel appliances. Adjacent to the kitchen is a family room, separated by a double-sided propane fireplace that creates a cozy and inviting atmosphere. A formal dining room and living room provide ample space for hosting gatherings, while a convenient half bath, mudroom, and laundry area complete the main floor. Upstairs, the second floor boasts a generously sized primary bedroom with a large walk-in closet and an ensuite bathroom featuring a double vanity, a jetted tub, and a separate shower. Outside, the home offers a spacious driveway and a heated double-car garage, ensuring your vehicles stay snow-free during the winter months. This home offers the perfect combination of luxury, convenience, and location. Contact us or your favourite REALTOR® today to book a viewing! (id:19018)
Property Details
|
MLS® Number
|
NB107640 |
|
Property Type
|
Single Family |
|
Neigbourhood
|
Hildegarde |
|
EquipmentType
|
Propane Tank |
|
Features
|
Cul-de-sac, Corner Site |
|
RentalEquipmentType
|
Propane Tank |
|
Structure
|
Shed |
Building
|
BathroomTotal
|
3 |
|
BedroomsAboveGround
|
4 |
|
BedroomsTotal
|
4 |
|
ArchitecturalStyle
|
2 Level |
|
ConstructedDate
|
2001 |
|
CoolingType
|
Central Air Conditioning |
|
ExteriorFinish
|
Vinyl |
|
FireplaceFuel
|
Gas |
|
FireplacePresent
|
Yes |
|
FireplaceType
|
Unknown |
|
FlooringType
|
Ceramic, Hardwood |
|
FoundationType
|
Concrete |
|
HalfBathTotal
|
1 |
|
HeatingFuel
|
Electric, Natural Gas |
|
HeatingType
|
Baseboard Heaters, Stove |
|
RoofMaterial
|
Asphalt Shingle |
|
RoofStyle
|
Unknown |
|
SizeInterior
|
2794 Sqft |
|
TotalFinishedArea
|
2794 Sqft |
|
Type
|
House |
|
UtilityWater
|
Municipal Water |
Parking
Land
|
Acreage
|
No |
|
Sewer
|
Municipal Sewage System |
|
SizeIrregular
|
974 |
|
SizeTotal
|
974 M2 |
|
SizeTotalText
|
974 M2 |
Rooms
| Level |
Type |
Length |
Width |
Dimensions |
|
Second Level |
4pc Bathroom |
|
|
5'9'' x 12'8'' |
|
Second Level |
Bedroom |
|
|
9'8'' x 12'8'' |
|
Second Level |
Bedroom |
|
|
13'6'' x 12'9'' |
|
Second Level |
Bedroom |
|
|
14'6'' x 11'9'' |
|
Second Level |
Other |
|
|
10'6'' x 17'9'' |
|
Second Level |
Primary Bedroom |
|
|
13'6'' x 18'0'' |
|
Basement |
Cold Room |
|
|
13'3'' x 3'9'' |
|
Basement |
Other |
|
|
12'7'' x 34'5'' |
|
Basement |
Other |
|
|
11'3'' x 12'7'' |
|
Basement |
Other |
|
|
35'4'' x 32'5'' |
|
Main Level |
Family Room |
|
|
13'5'' x 18'7'' |
|
Main Level |
Laundry Room |
|
|
6'10'' x 6'0'' |
|
Main Level |
2pc Bathroom |
|
|
4'11'' x 8'8'' |
|
Main Level |
Dining Room |
|
|
11'11'' x 13'5'' |
|
Main Level |
Kitchen |
|
|
12'9'' x 18'3'' |
|
Main Level |
Dining Nook |
|
|
10'11'' x 16'3'' |
|
Main Level |
Living Room |
|
|
13'5'' x 17'2'' |
https://www.realtor.ca/real-estate/27533432/5-willowdale-court-moncton






