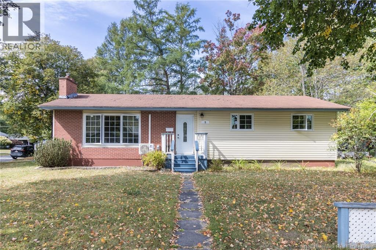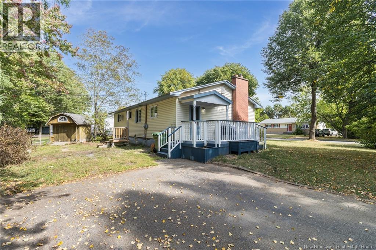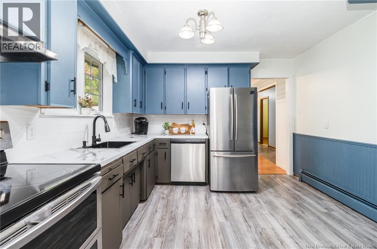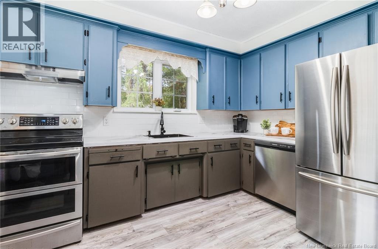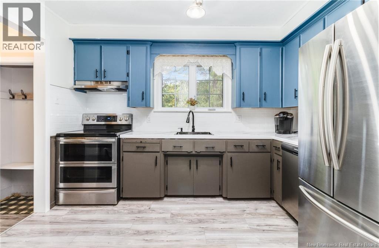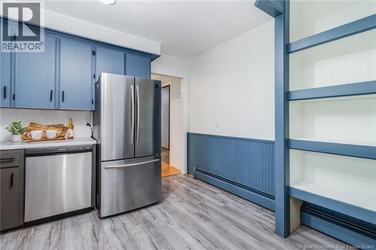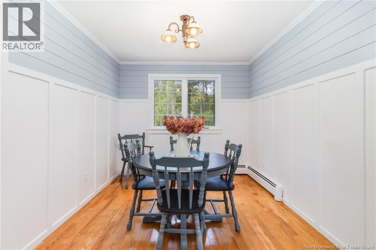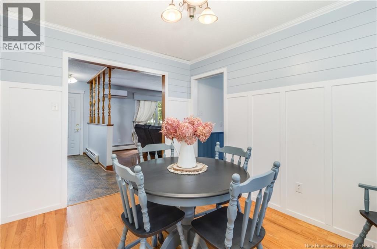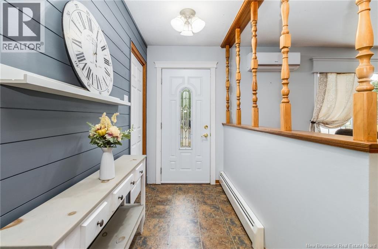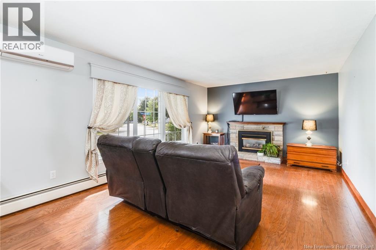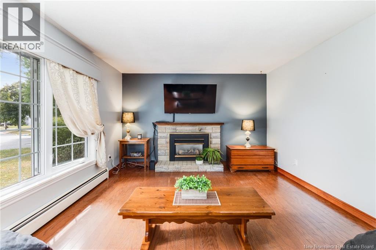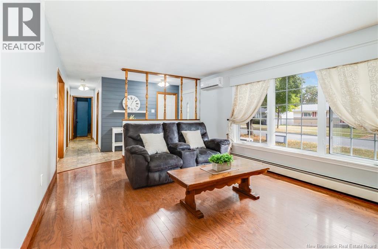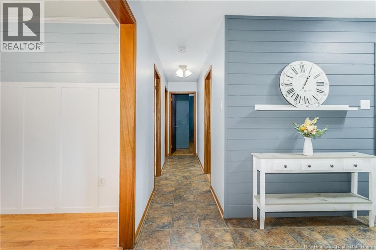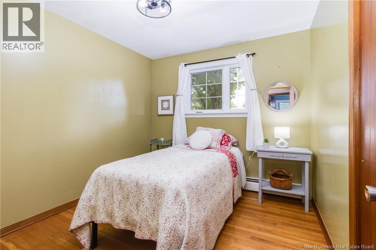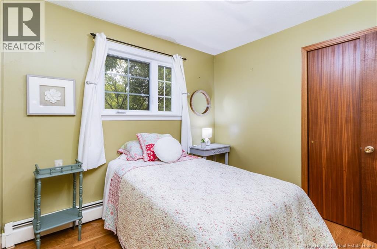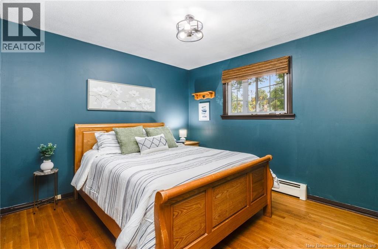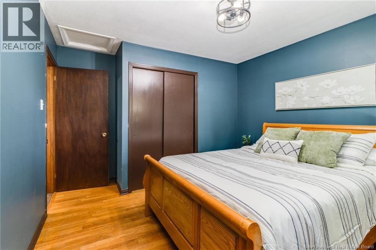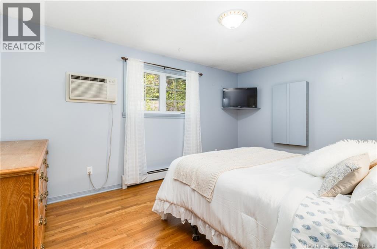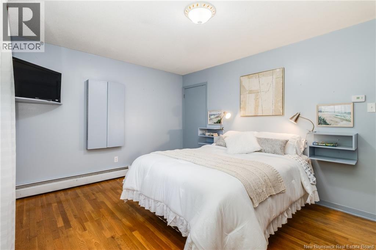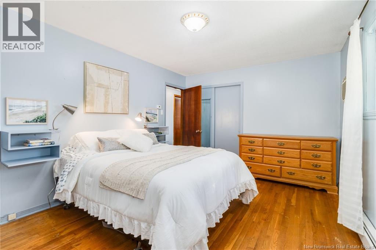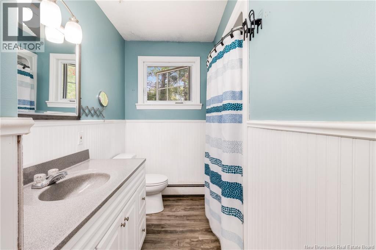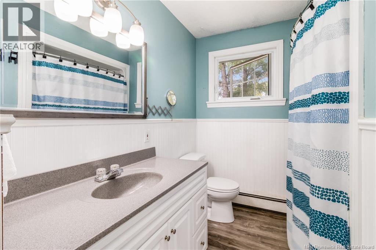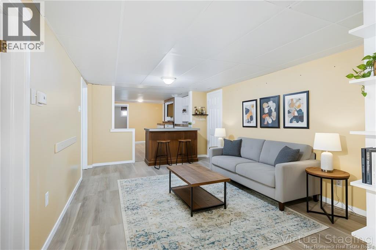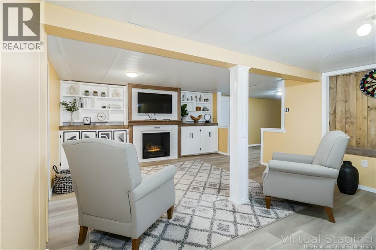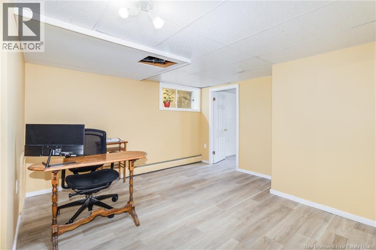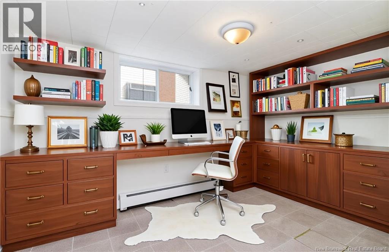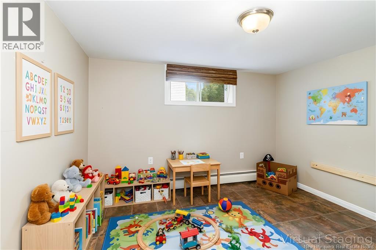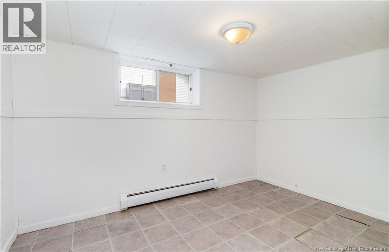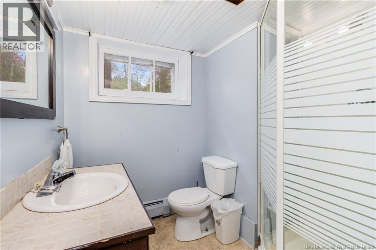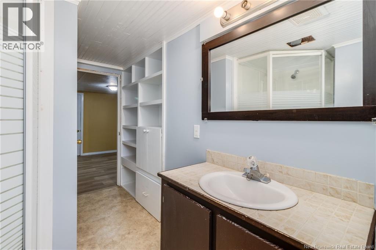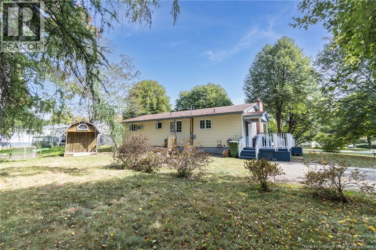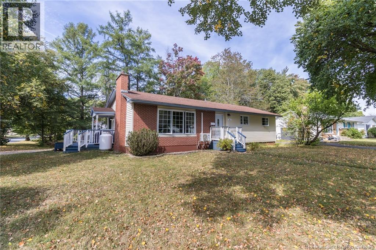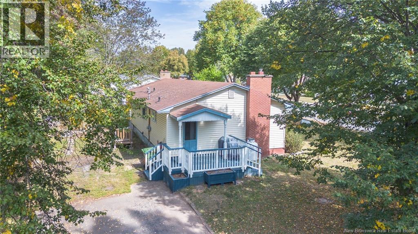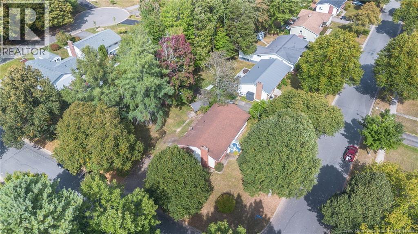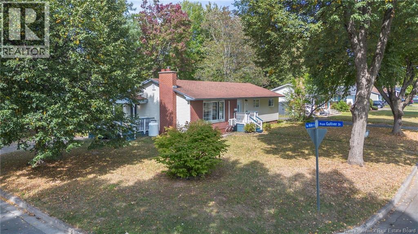3 Bedroom
2 Bathroom
2,268 ft2
Bungalow
Heat Pump
Heat Pump, Hot Water
Landscaped
$324,900
Discover an incredible opportunity in this affordable 3 bedroom, 2-bathroom bungalow, perfectly located in Fredericton on a desirable corner lot. With its roof, windows and siding, all completed in 2011, the home offers excellent curb appeal as well as all appliances new within the last 5 years! Step inside to find a welcoming main level with a functional layout that includes a bright living area, spacious kitchen, separate dining room and three comfortable bedrooms, along with a full bathroom. The fully finished basement extends your living space with two non-conforming bedrooms that can easily adapt to your lifestyle, whether you need a home office, craft room, playroom or exercise room. A second full bathroom adds extra convenience for family or visitors. This property is not only solidly built but also brimming with potential, making it easy to imagine transforming the space to truly make it your own. With its prime location close to schools, parks, shopping, and downtown Fredericton this home is an excellent choice for first-time buyers, growing families, or those looking to downsize without compromising on space. Dont miss your chance to put your personal touch on this gem and unlock all it has to offer! (id:19018)
Property Details
|
MLS® Number
|
NB127043 |
|
Property Type
|
Single Family |
|
Neigbourhood
|
Youngs Crossing |
|
Equipment Type
|
Propane Tank |
|
Features
|
Level Lot, Treed, Corner Site, Balcony/deck/patio |
|
Rental Equipment Type
|
Propane Tank |
|
Structure
|
Shed |
Building
|
Bathroom Total
|
2 |
|
Bedrooms Above Ground
|
3 |
|
Bedrooms Total
|
3 |
|
Architectural Style
|
Bungalow |
|
Cooling Type
|
Heat Pump |
|
Exterior Finish
|
Vinyl |
|
Flooring Type
|
Vinyl, Hardwood |
|
Foundation Type
|
Concrete |
|
Heating Fuel
|
Propane |
|
Heating Type
|
Heat Pump, Hot Water |
|
Stories Total
|
1 |
|
Size Interior
|
2,268 Ft2 |
|
Total Finished Area
|
2268 Sqft |
|
Type
|
House |
|
Utility Water
|
Municipal Water |
Land
|
Access Type
|
Year-round Access, Road Access |
|
Acreage
|
No |
|
Landscape Features
|
Landscaped |
|
Sewer
|
Municipal Sewage System |
|
Size Irregular
|
987 |
|
Size Total
|
987 M2 |
|
Size Total Text
|
987 M2 |
Rooms
| Level |
Type |
Length |
Width |
Dimensions |
|
Basement |
Bedroom |
|
|
7'11'' x 11'7'' |
|
Basement |
Bedroom |
|
|
9'5'' x 10'8'' |
|
Basement |
Laundry Room |
|
|
11'11'' x 10'8'' |
|
Basement |
Bath (# Pieces 1-6) |
|
|
5'1'' x 11'6'' |
|
Basement |
Living Room |
|
|
14'8'' x 10'7'' |
|
Basement |
Recreation Room |
|
|
20'11'' x 13'7'' |
|
Main Level |
Bedroom |
|
|
10'6'' x 11' |
|
Main Level |
Bedroom |
|
|
9'5'' x 9'3'' |
|
Main Level |
Primary Bedroom |
|
|
11' x 15' |
|
Main Level |
Bath (# Pieces 1-6) |
|
|
4'5'' x 11' |
|
Main Level |
Living Room |
|
|
19'1'' x 12'6'' |
|
Main Level |
Dining Room |
|
|
9'2'' x 11' |
|
Main Level |
Kitchen |
|
|
11' x 11'1'' |
https://www.realtor.ca/real-estate/28886819/5-walker-street-fredericton
