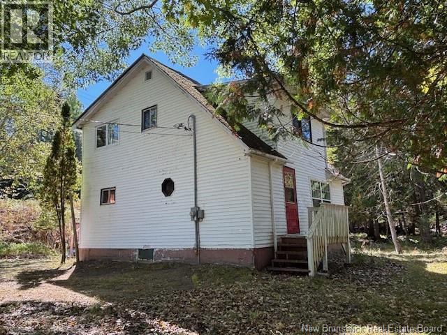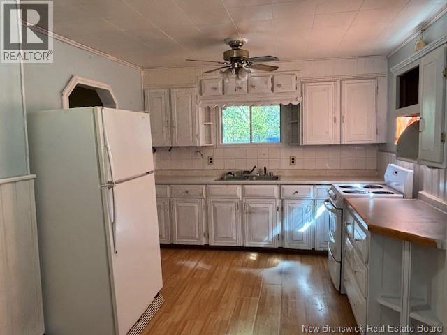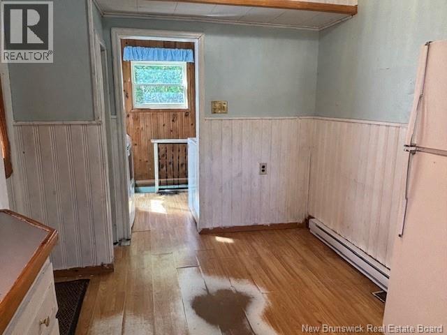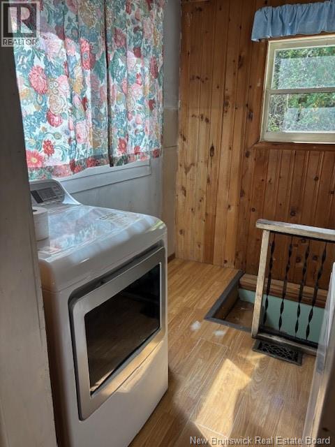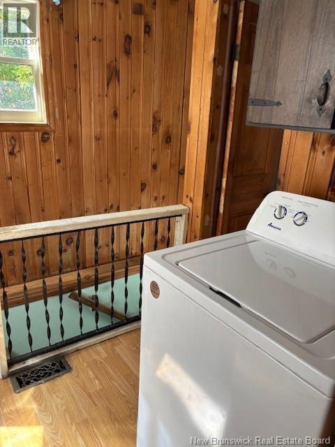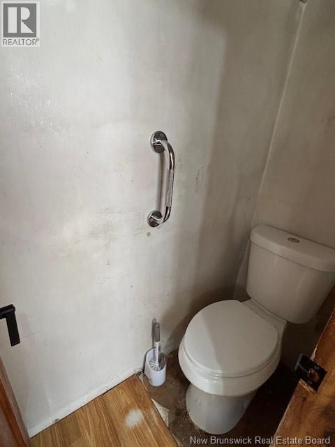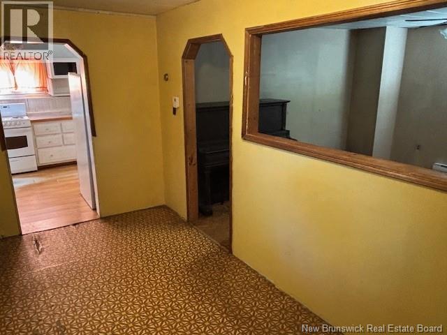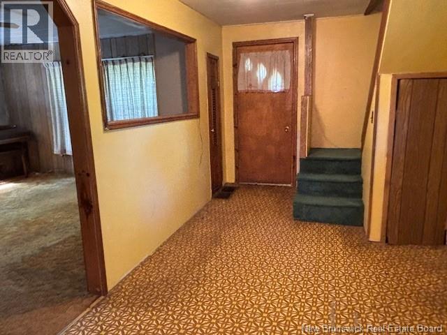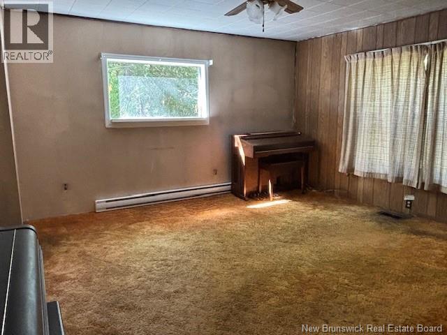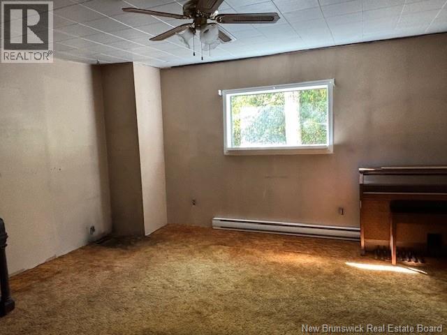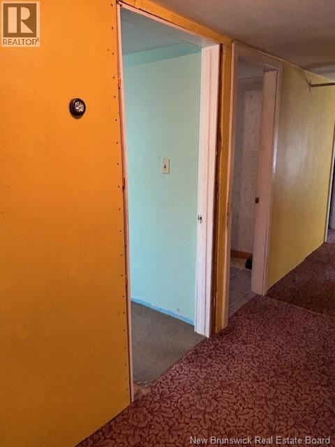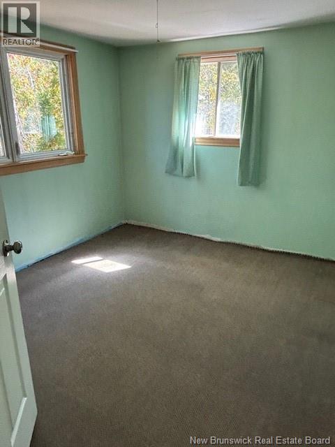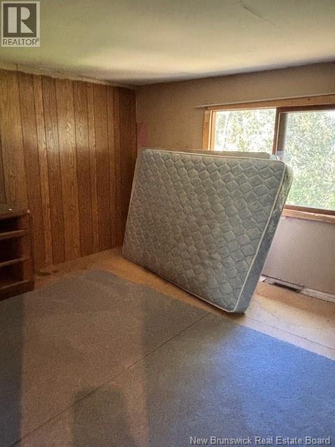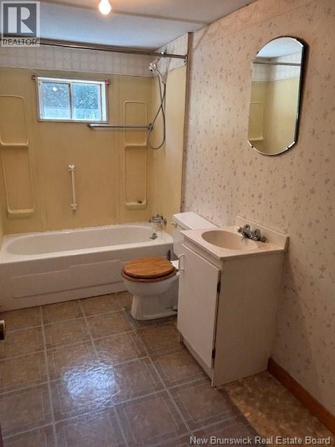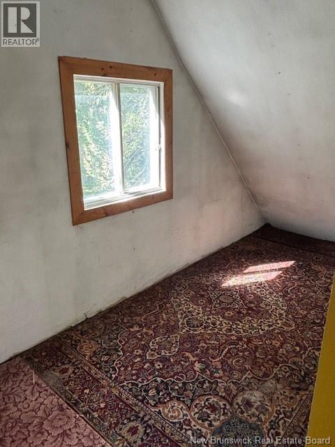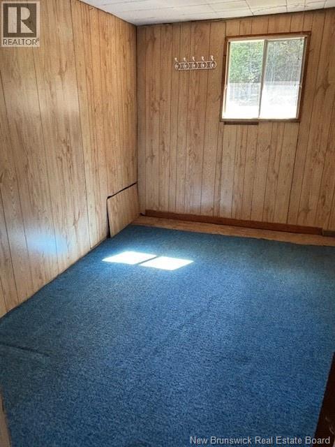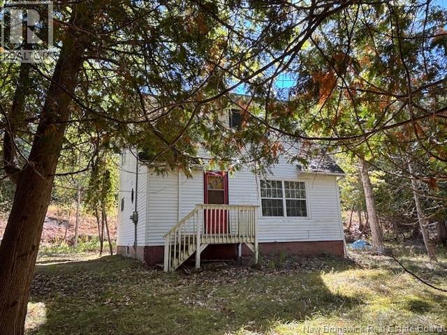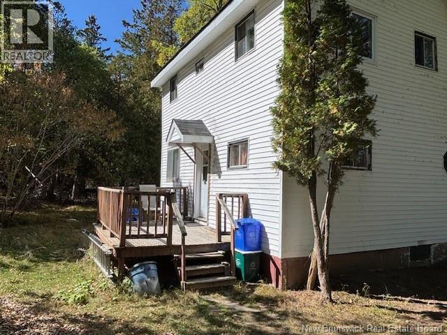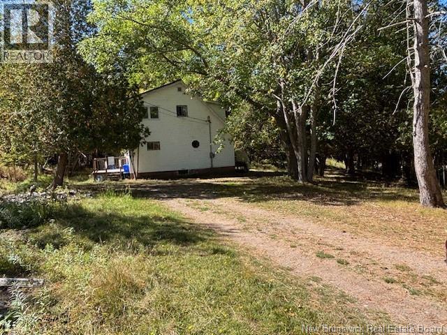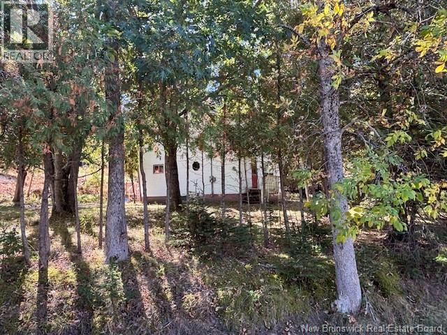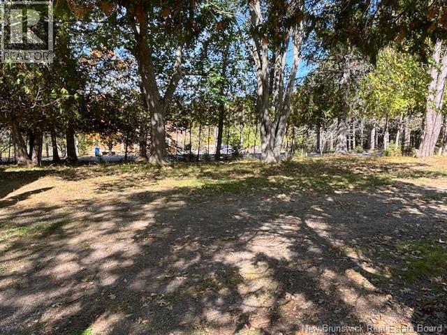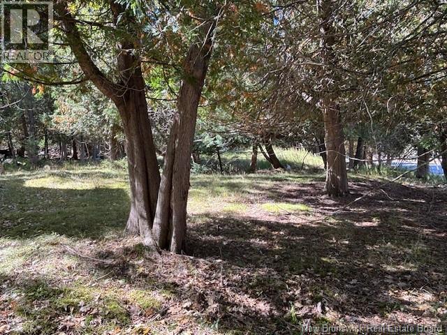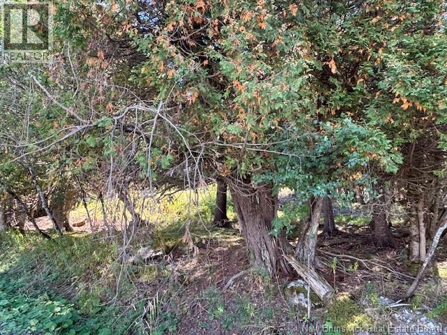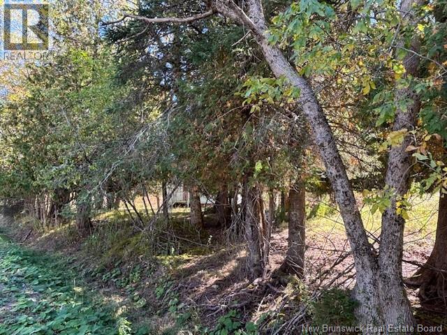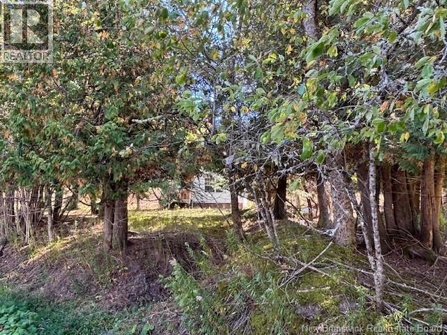5 Stockdale Road Saint John, New Brunswick E5N 6P5
3 Bedroom
2 Bathroom
1,064 ft2
Baseboard Heaters
$150,000
Looking for a place to call home? This could be it, with a bit of TLC, you could have a great spot to call home. There is the kitchen and off the kitchen is the laundry area and also has a little room with a toilet, living room and another space for a dining area or used only as your front entrance. Upstairs has three bedrooms, full bath and a bonus area that you could have a great closet space. The yard is quiet and peaceful, with lots of trees. Call today for your viewing:0) (id:19018)
Property Details
| MLS® Number | NB127162 |
| Property Type | Single Family |
| Features | Treed |
Building
| Bathroom Total | 2 |
| Bedrooms Above Ground | 3 |
| Bedrooms Total | 3 |
| Exterior Finish | Vinyl |
| Flooring Type | Laminate |
| Foundation Type | Concrete |
| Half Bath Total | 1 |
| Heating Fuel | Electric |
| Heating Type | Baseboard Heaters |
| Size Interior | 1,064 Ft2 |
| Total Finished Area | 1064 Sqft |
| Type | House |
| Utility Water | Drilled Well |
Land
| Access Type | Year-round Access |
| Acreage | No |
| Sewer | Septic System |
| Size Irregular | 0.8 |
| Size Total | 0.8 Ac |
| Size Total Text | 0.8 Ac |
Rooms
| Level | Type | Length | Width | Dimensions |
|---|---|---|---|---|
| Second Level | 4pc Bathroom | 5'1'' x 10'7'' | ||
| Second Level | Other | 5'1'' x 7'2'' | ||
| Second Level | Bedroom | 10'7'' x 12'8'' | ||
| Second Level | Bedroom | 10'7'' x 9'0'' | ||
| Second Level | Bedroom | 8'7'' x 10'7'' | ||
| Main Level | Bath (# Pieces 1-6) | 4'7'' x 2'0'' | ||
| Main Level | Laundry Room | 7'5'' x 7'11'' | ||
| Main Level | Living Room | 13'9'' x 15'2'' | ||
| Main Level | Dining Room | 8'11'' x 15'6'' | ||
| Main Level | Kitchen | 10'0'' x 15'0'' |
https://www.realtor.ca/real-estate/28896196/5-stockdale-road-saint-john
Contact Us
Contact us for more information
