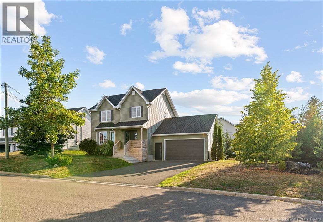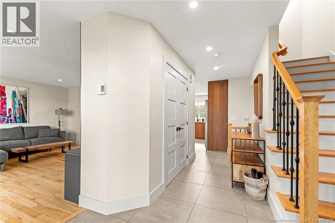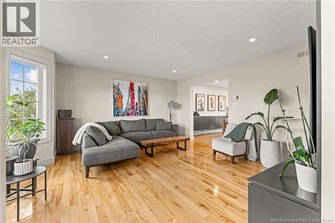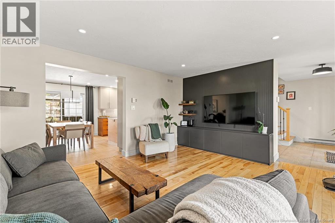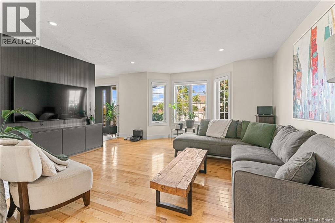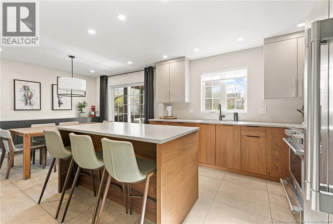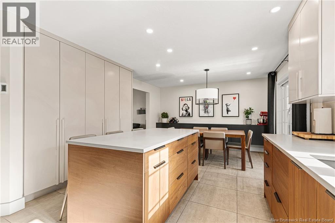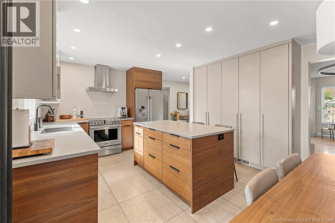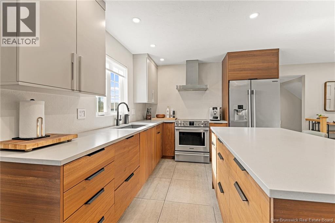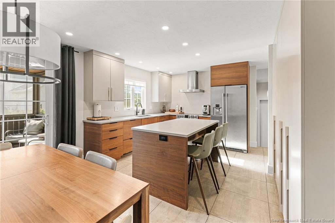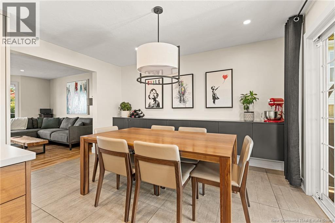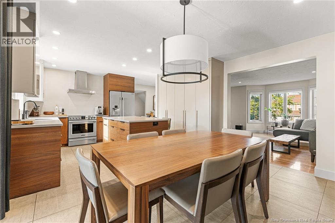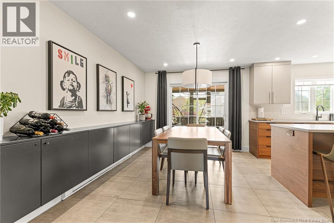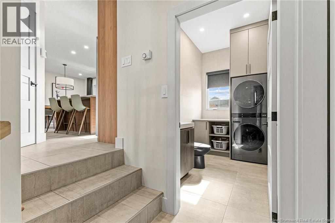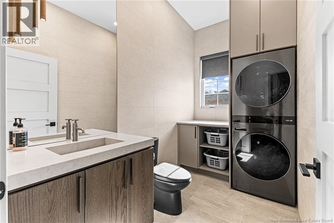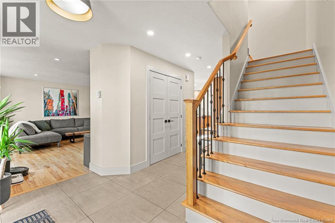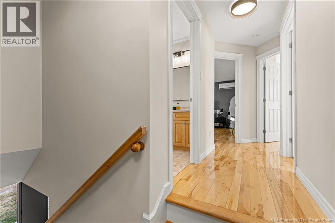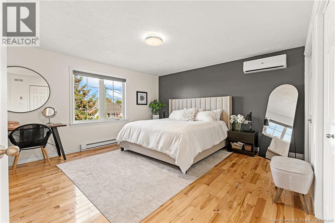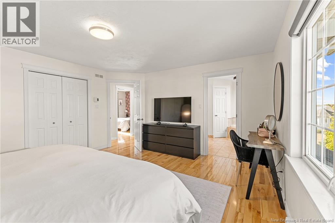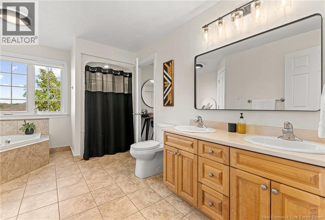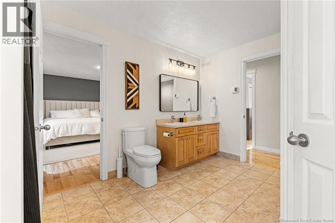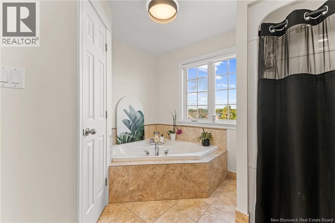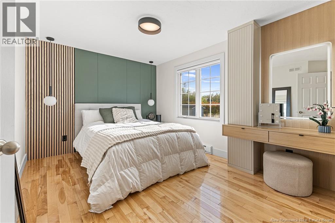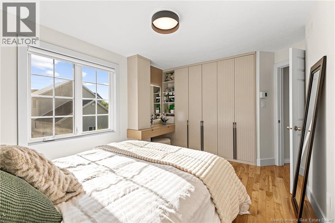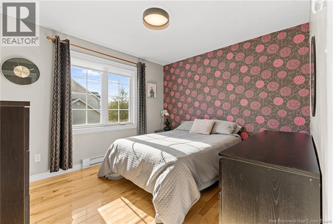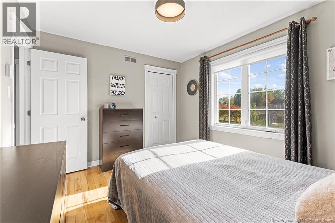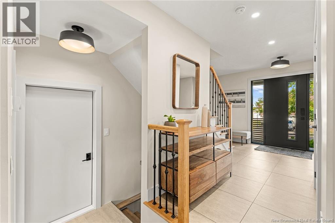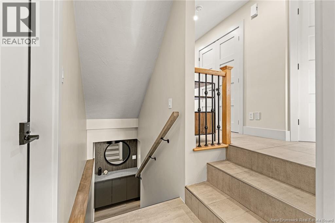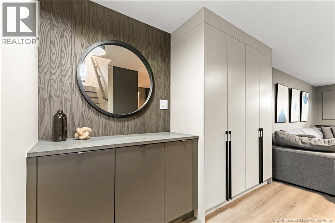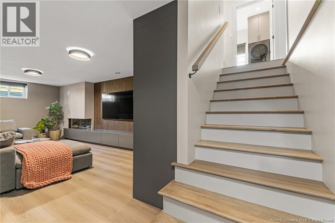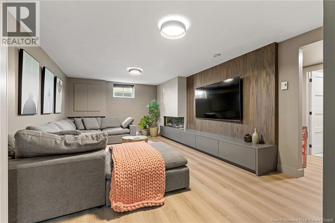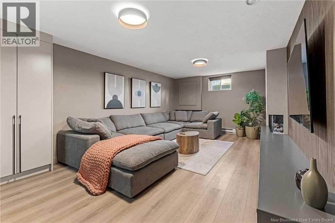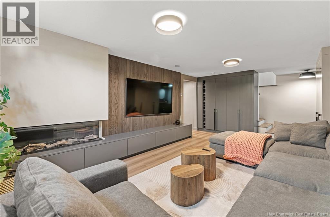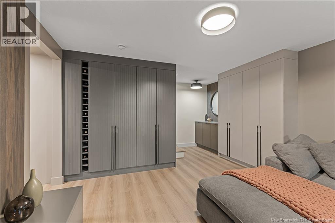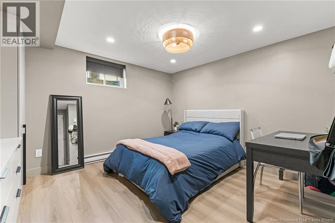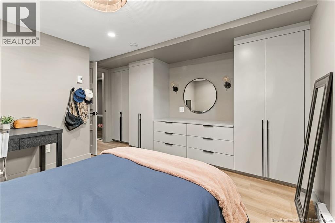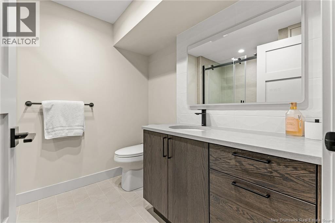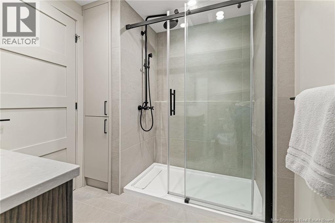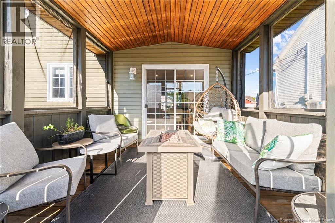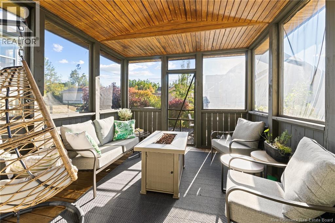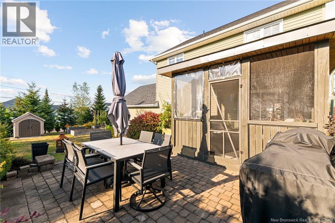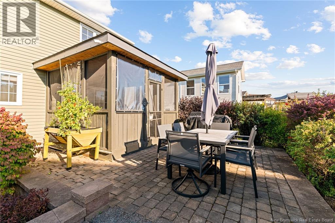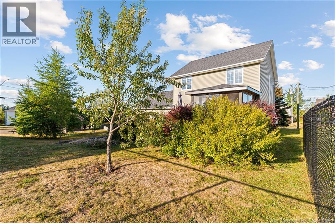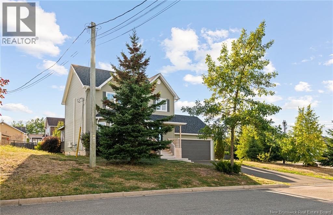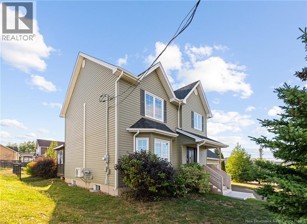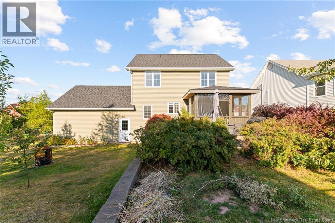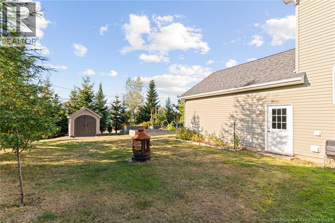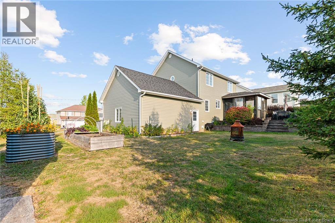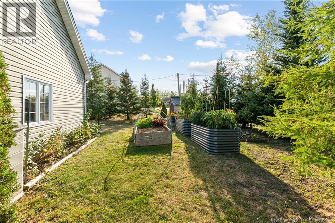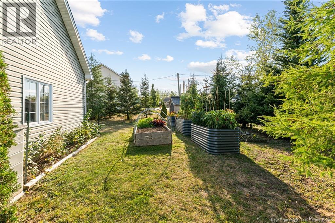5 Melba Moncton, New Brunswick E1A 0V7
$599,900
Welcome to 5 Melba in Moncton, NB! This charming residence at 5 Melba Street offers comfortable living in a friendly neighbourhood in sought after Moncton-East. The house features three bedrooms above grade, providing ample space for family or guests. There are two full bathrooms and one half-bath, ensuring convenience for residents and visitors. The freshly renovated kitchen offers tons of cabinetry and well-sized, perfect for family meals and entertaining guests. The living room is spacious and inviting, ideal for relaxing or hosting gatherings. Additional living space is available in the basement, which also includes a large living area with a cozy custom feature wall with electric fireplace, perfect for a media room, recreation space, or additional family room. The propertys layout combines functionality and comfort, making it suitable for various lifestyles. Located close to local amenities, schools, parks & trails, and transportation routes, this home offers both comfort and accessibility. Whether you're looking for a family house or a cozy residence in Moncton, 5 Melba Street is a wonderful option. (id:19018)
Open House
This property has open houses!
2:00 pm
Ends at:4:00 pm
Property Details
| MLS® Number | NB127340 |
| Property Type | Single Family |
Building
| Bathroom Total | 3 |
| Bedrooms Above Ground | 3 |
| Bedrooms Below Ground | 1 |
| Bedrooms Total | 4 |
| Architectural Style | 2 Level |
| Exterior Finish | Vinyl |
| Flooring Type | Ceramic, Vinyl, Hardwood |
| Foundation Type | Concrete |
| Half Bath Total | 1 |
| Heating Fuel | Electric |
| Heating Type | Baseboard Heaters |
| Size Interior | 2,315 Ft2 |
| Total Finished Area | 2315 Sqft |
| Type | House |
| Utility Water | Municipal Water |
Land
| Access Type | Year-round Access |
| Acreage | No |
| Sewer | Municipal Sewage System |
| Size Irregular | 910 |
| Size Total | 910 M2 |
| Size Total Text | 910 M2 |
Rooms
| Level | Type | Length | Width | Dimensions |
|---|---|---|---|---|
| Second Level | 5pc Bathroom | 13'6'' x 7'0'' | ||
| Second Level | Bedroom | 10'0'' x 11'0'' | ||
| Second Level | Bedroom | 10'0'' x 13'0'' | ||
| Second Level | Bedroom | 14'4'' x 15'6'' | ||
| Basement | 4pc Bathroom | 7'10'' x 7'0'' | ||
| Basement | Bedroom | 12'6'' x 11'6'' | ||
| Basement | Family Room | 22'3'' x 12'6'' | ||
| Main Level | 2pc Bathroom | 5'6'' x 10'0'' | ||
| Main Level | Dining Room | 13'2'' x 8'3'' | ||
| Main Level | Kitchen | 13'2'' x 12'2'' | ||
| Main Level | Living Room | 13'2'' x 15'6'' | ||
| Main Level | Foyer | 5'0'' x 11'0'' |
https://www.realtor.ca/real-estate/28916484/5-melba-moncton
Contact Us
Contact us for more information
