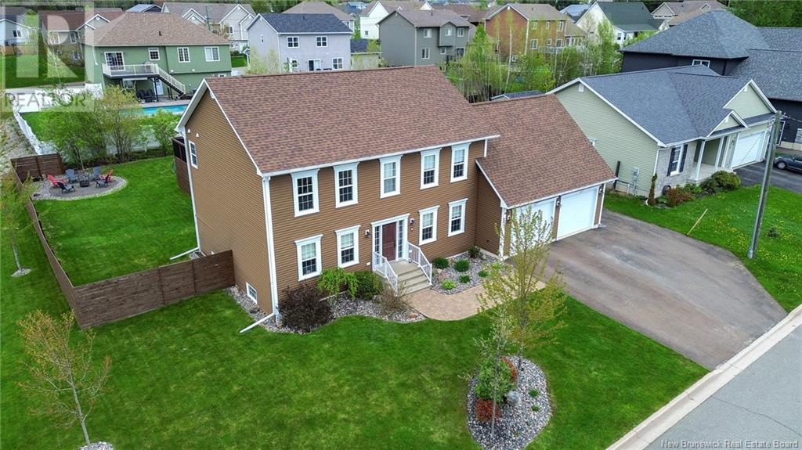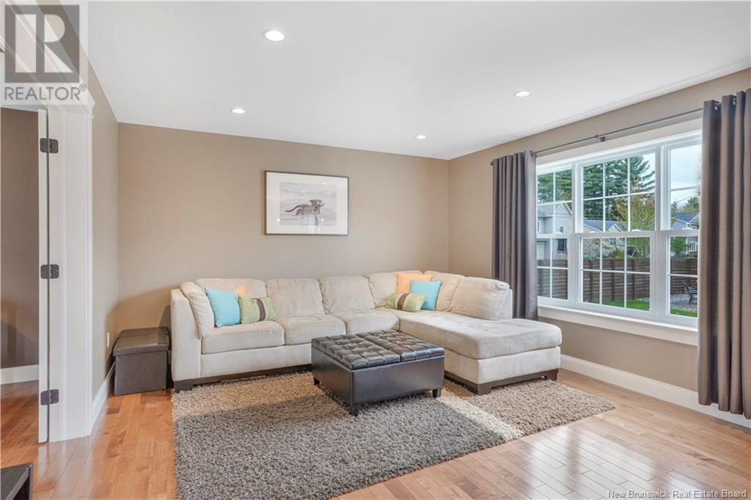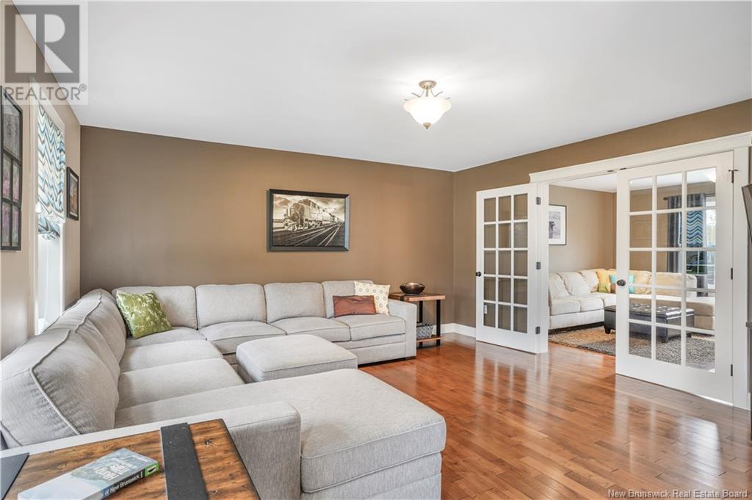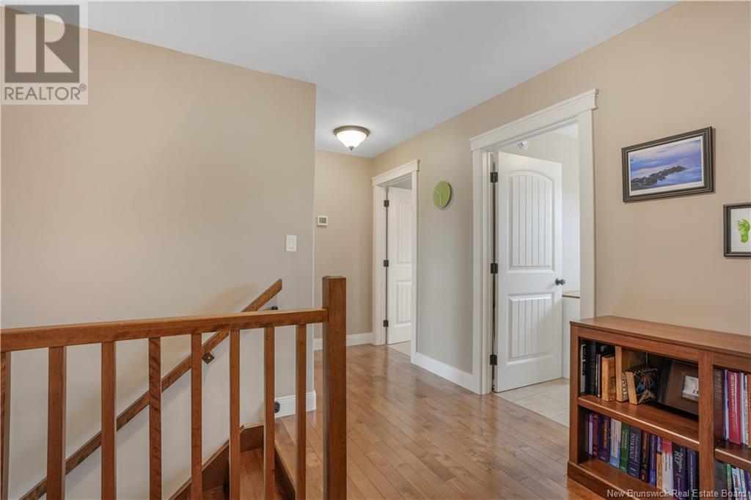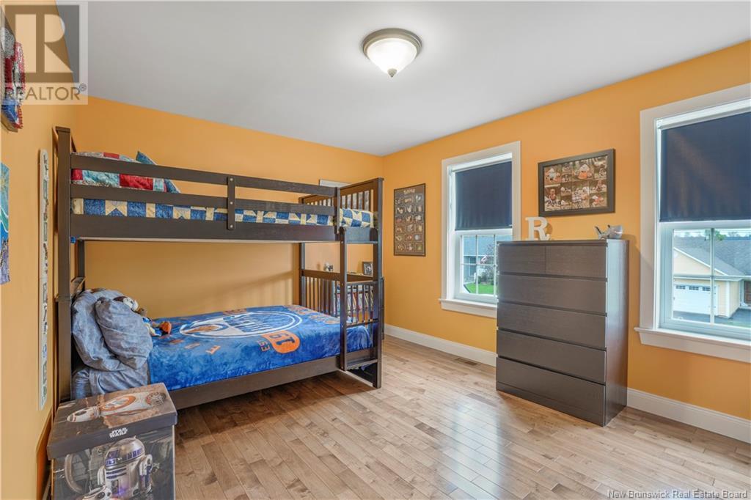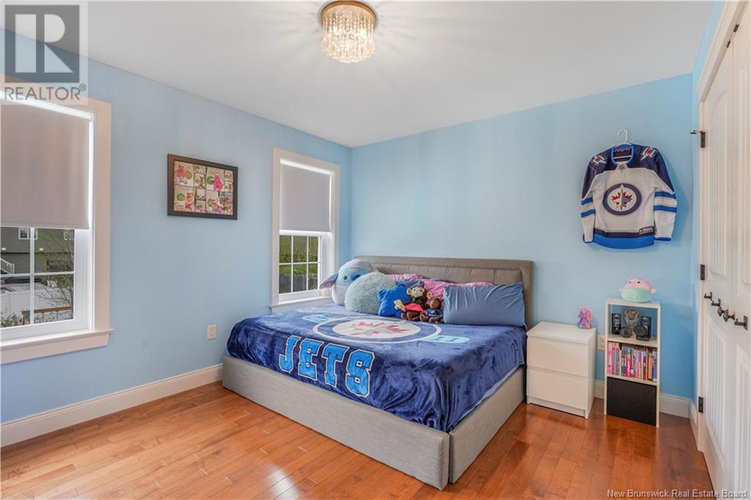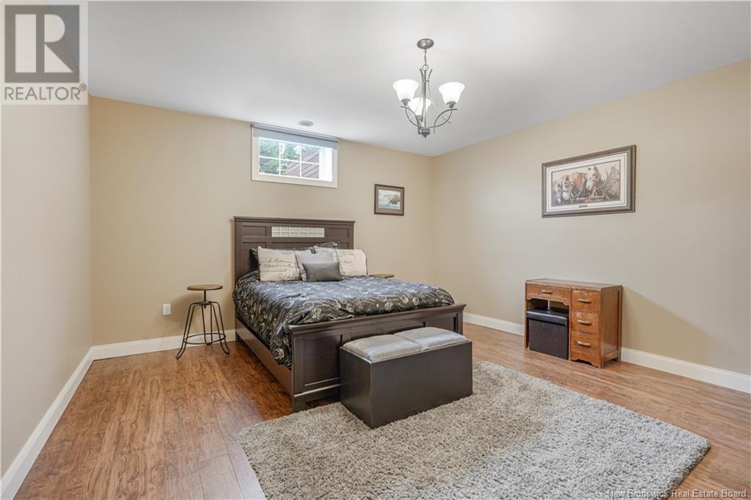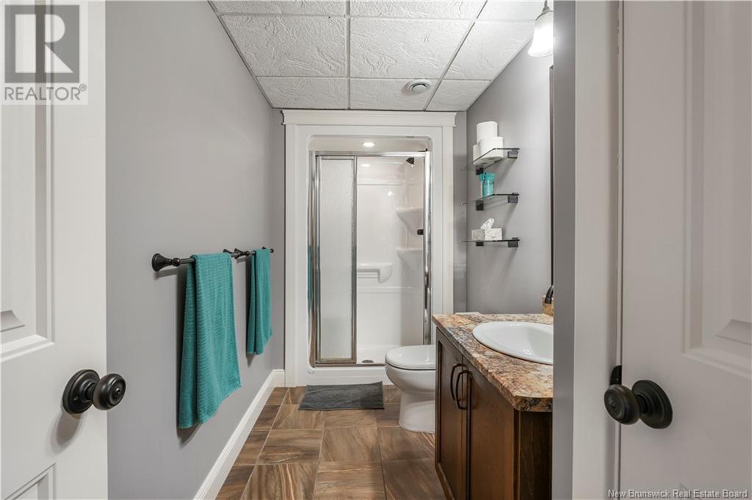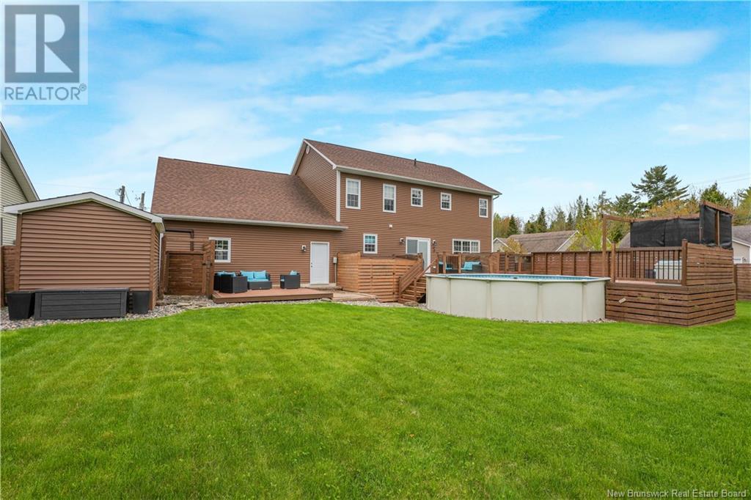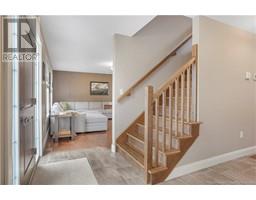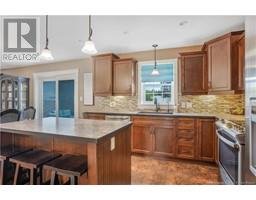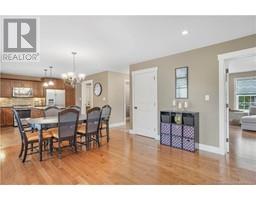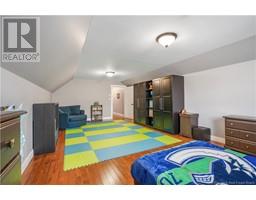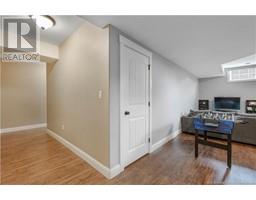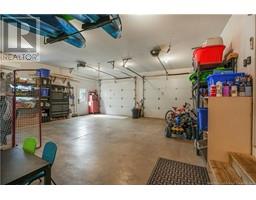4 Bedroom
4 Bathroom
2,500 ft2
2 Level
Above Ground Pool
Central Air Conditioning, Heat Pump
Forced Air, Heat Pump
Landscaped
$699,900
Stunning 2-storey home perfectly designed for a growing family! Sitting on a corner lot of a quiet court in one of the best family-friendly neighbourhoods, this home offers lots of space for everyone, both inside & out. The main level features a beautiful dark wood kitchen with prep island, open to the eat-in dining area with sliding patio doors to back deck & pool - flowing into the bright & spacious living room, great for entertaining! On this level you will also find a formal dining room (currently a cozy TV room), 1/2 bathroom, & a large mudroom with access to the massive attached garage. Upstairs has 3 large bedrooms, including a spacious primary with walk-in closet & luxurious ensuite featuring double vanity and a jetted tub. The main full bathroom, convenient laundry room, & a huge bonus room above the garage complete this level. The fully finished basement has 9 ceilings, luxury vinyl plank floors throughout and includes a 4th bedroom, the 3rd full bathroom, & a large tv/rec room perfect for a gym & kids zone. The oversized extended double car garage (25x35) is insulated, heated, & features 240V plug-in and has access to the private fully fenced-in & landscaped backyard oasis. Which features an above-ground pool, large custom deck with climbing wall & firepit area. Additional perks include: efficient ducted heat pump, reverse osmosis water system, newer appliances, hot tub hookup and close to the West Hills Golf Course. This home truly has it all! (id:19018)
Property Details
|
MLS® Number
|
NB118965 |
|
Property Type
|
Single Family |
|
Neigbourhood
|
Brookside West |
|
Equipment Type
|
None |
|
Features
|
Level Lot, Balcony/deck/patio |
|
Pool Type
|
Above Ground Pool |
|
Rental Equipment Type
|
None |
|
Structure
|
Shed |
Building
|
Bathroom Total
|
4 |
|
Bedrooms Above Ground
|
3 |
|
Bedrooms Below Ground
|
1 |
|
Bedrooms Total
|
4 |
|
Architectural Style
|
2 Level |
|
Constructed Date
|
2013 |
|
Cooling Type
|
Central Air Conditioning, Heat Pump |
|
Exterior Finish
|
Vinyl |
|
Flooring Type
|
Ceramic, Vinyl, Wood |
|
Foundation Type
|
Concrete |
|
Half Bath Total
|
1 |
|
Heating Type
|
Forced Air, Heat Pump |
|
Size Interior
|
2,500 Ft2 |
|
Total Finished Area
|
3572 Sqft |
|
Type
|
House |
|
Utility Water
|
Municipal Water |
Parking
|
Attached Garage
|
|
|
Garage
|
|
|
Heated Garage
|
|
Land
|
Access Type
|
Year-round Access |
|
Acreage
|
No |
|
Fence Type
|
Fully Fenced |
|
Landscape Features
|
Landscaped |
|
Sewer
|
Municipal Sewage System |
|
Size Irregular
|
1190 |
|
Size Total
|
1190 M2 |
|
Size Total Text
|
1190 M2 |
Rooms
| Level |
Type |
Length |
Width |
Dimensions |
|
Second Level |
Bedroom |
|
|
10'6'' x 12'2'' |
|
Second Level |
Laundry Room |
|
|
7'3'' x 7'8'' |
|
Second Level |
Ensuite |
|
|
12'6'' x 7'7'' |
|
Second Level |
Bonus Room |
|
|
25'0'' x 14'3'' |
|
Second Level |
Bedroom |
|
|
10'6'' x 13'6'' |
|
Second Level |
Bath (# Pieces 1-6) |
|
|
8'0'' x 7'7'' |
|
Second Level |
Primary Bedroom |
|
|
16'0'' x 15'8'' |
|
Main Level |
Bath (# Pieces 1-6) |
|
|
3'2'' x 7'6'' |
|
Main Level |
Kitchen |
|
|
12'0'' x 13'0'' |
|
Main Level |
Dining Nook |
|
|
7'0'' x 13'0'' |
|
Main Level |
Dining Room |
|
|
16'0'' x 13'7'' |
|
Main Level |
Living Room |
|
|
17'6'' x 13'0'' |
|
Main Level |
Mud Room |
|
|
15'0'' x 8'6'' |
https://www.realtor.ca/real-estate/28355399/5-louise-court-fredericton

