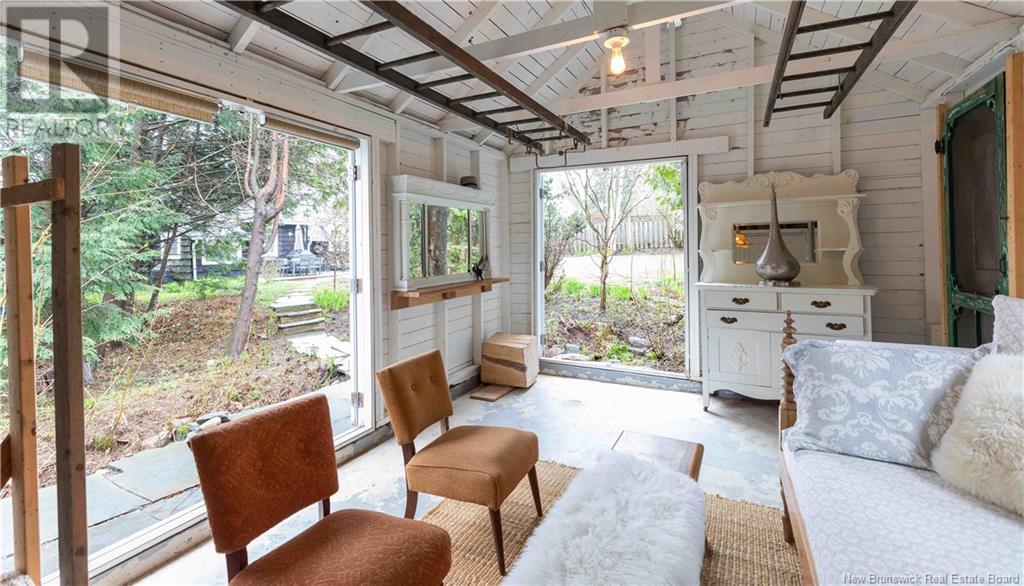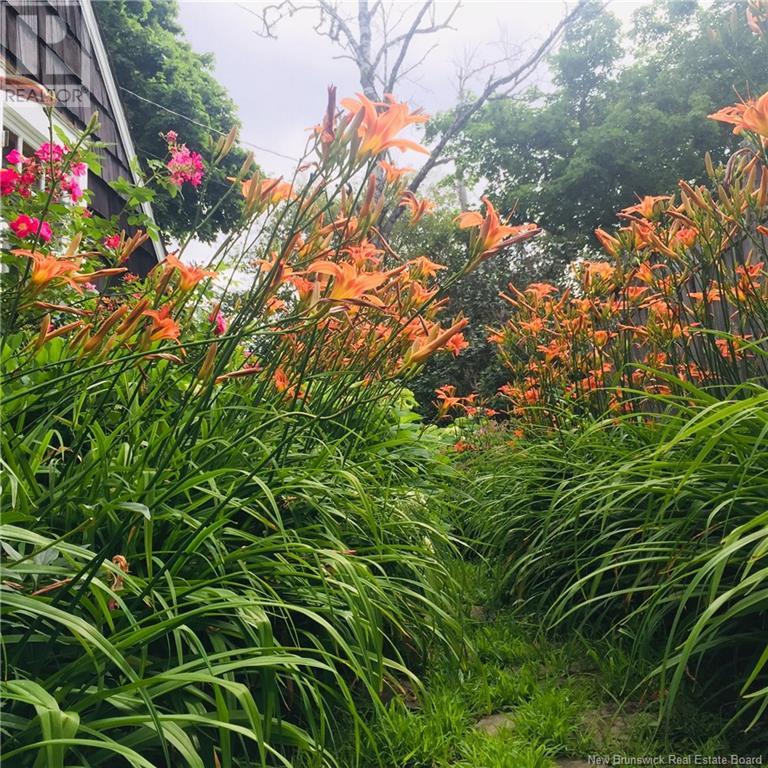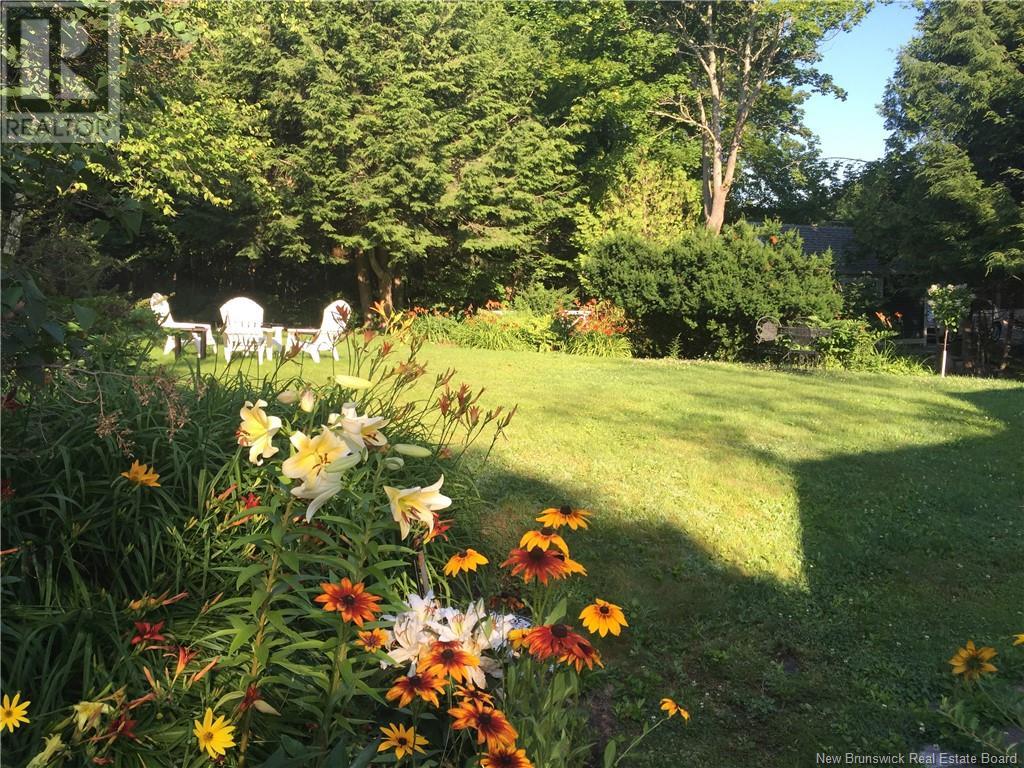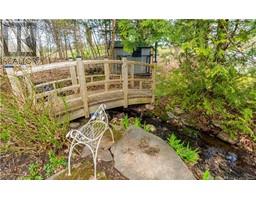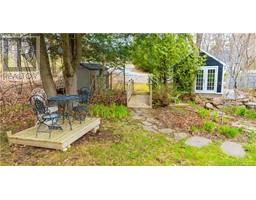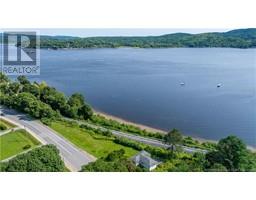3 Bedroom
1 Bathroom
1,140 ft2
Bungalow
Heat Pump
Baseboard Heaters, Heat Pump, Stove
$469,900
A rare opportunity to own an iconic, enchanting Westfield, NB property , make this your own 19th hole of the course!!!! This exceptional year round property offers a rare combination of privacy, tranquility, and stunning natural beauty. Nestled beside the first hole of the Westfield Golf Course, it features immaculate gardens and a peaceful setting that makes every season feel special. One of the home's most unique features is a private outdoor office an inspiring space where you can work while surrounded by nature in the warmer months. Step inside to discover a warm and inviting interior, home is Maintaining its original exquisite features while offering beautiful, quality updates. The main floor boasts a cozy wood burning fireplace, perfect for winter evenings, while the lush gardens invite you to enjoy outdoor living all summer long. The charming kitchen complete with a stunning soapstone countertop a dining area ideal for entertaining to have unforgettable dinner parties. The main floor also includes two spacious bedrooms and the convenience of main floor laundry. Upstairs, a beautiful loft offers a versatile space perfect for guests, a or a creative retreat. Comfort is ensured year round with two efficient heat pumps, also on the exterior rare BC Cedar shingle siding which are long lasting and durable, making this home as practical as it is picturesque. Truly, this is a one-of-a-kind property . (id:19018)
Property Details
|
MLS® Number
|
NB118061 |
|
Property Type
|
Single Family |
|
Neigbourhood
|
Westfield Centre |
Building
|
Bathroom Total
|
1 |
|
Bedrooms Above Ground
|
3 |
|
Bedrooms Total
|
3 |
|
Architectural Style
|
Bungalow |
|
Cooling Type
|
Heat Pump |
|
Exterior Finish
|
Cedar Shingles, Wood |
|
Heating Fuel
|
Electric, Wood |
|
Heating Type
|
Baseboard Heaters, Heat Pump, Stove |
|
Stories Total
|
1 |
|
Size Interior
|
1,140 Ft2 |
|
Total Finished Area
|
1140 Sqft |
|
Type
|
House |
|
Utility Water
|
Well |
Parking
Land
|
Acreage
|
No |
|
Sewer
|
Septic System |
|
Size Irregular
|
24207 |
|
Size Total
|
24207 Sqft |
|
Size Total Text
|
24207 Sqft |
Rooms
| Level |
Type |
Length |
Width |
Dimensions |
|
Second Level |
Loft |
|
|
24' x 13' |
|
Second Level |
Bonus Room |
|
|
14' x 12' |
|
Main Level |
Foyer |
|
|
10' x 4' |
|
Main Level |
3pc Bathroom |
|
|
7' x 6' |
|
Main Level |
Bedroom |
|
|
10' x 14' |
|
Main Level |
Bedroom |
|
|
10' x 14' |
|
Main Level |
Living Room |
|
|
20' x 12' |
|
Main Level |
Kitchen |
|
|
14' x 10' |
|
Main Level |
Dining Room |
|
|
17' x 11' |
https://www.realtor.ca/real-estate/28298118/5-golf-club-road-grand-bay-westfield



























