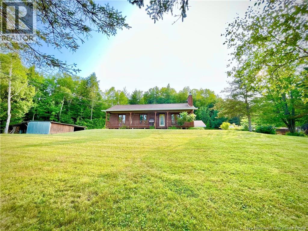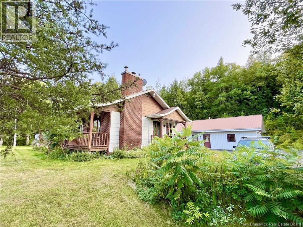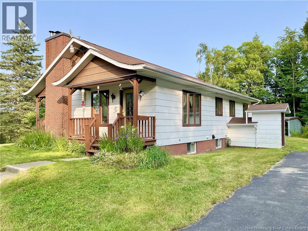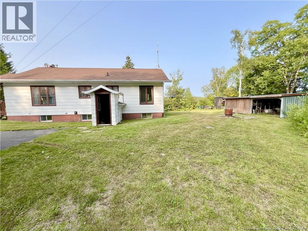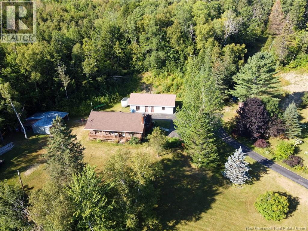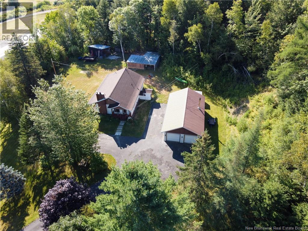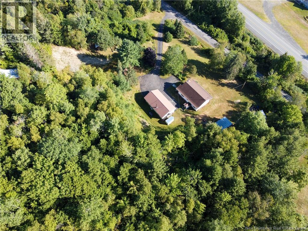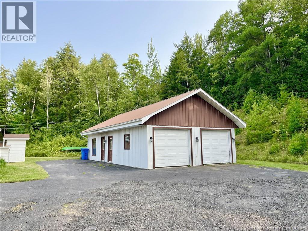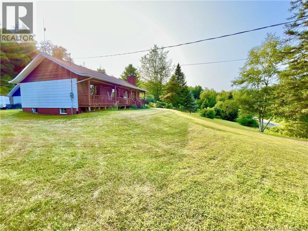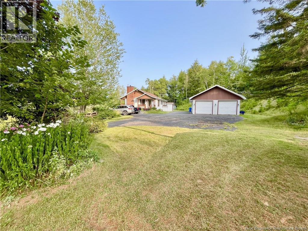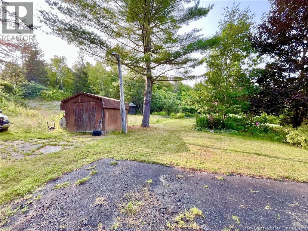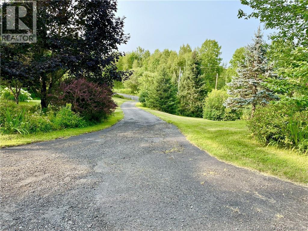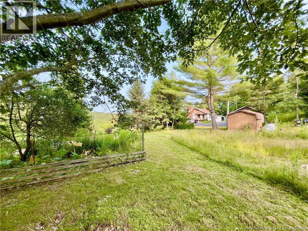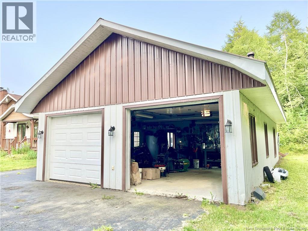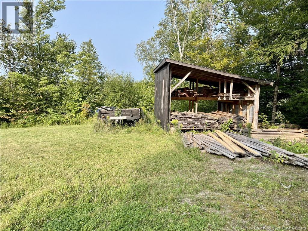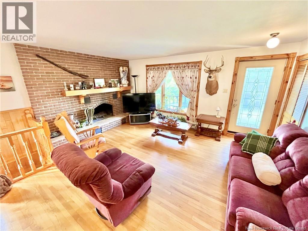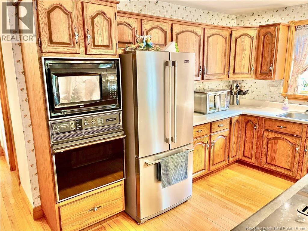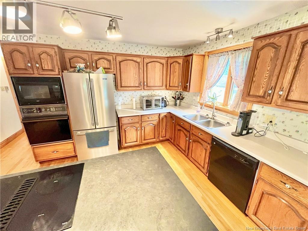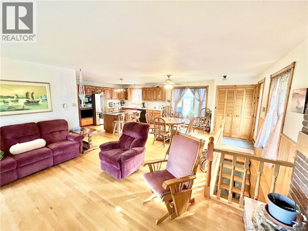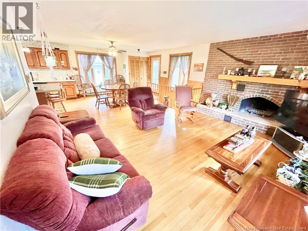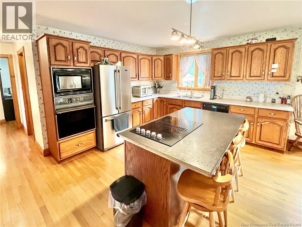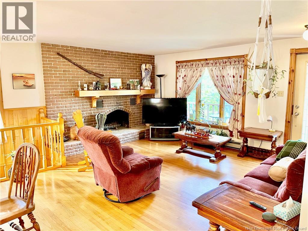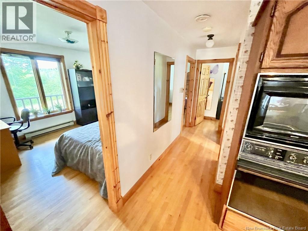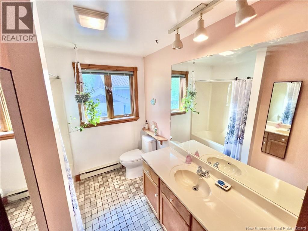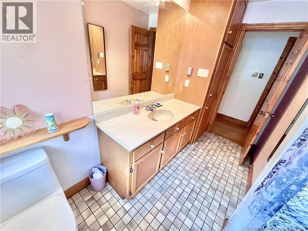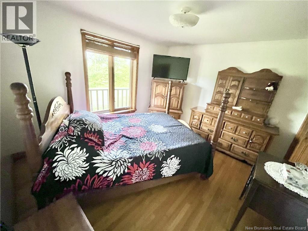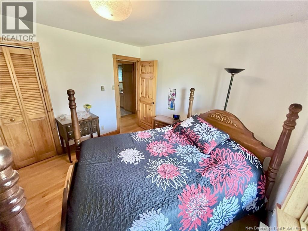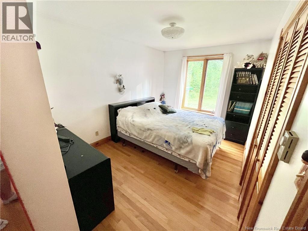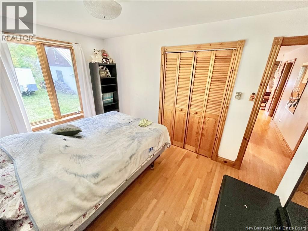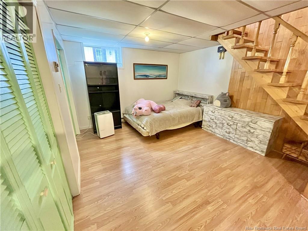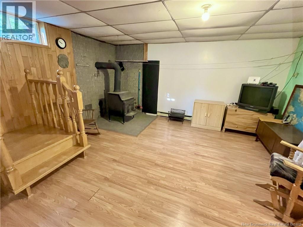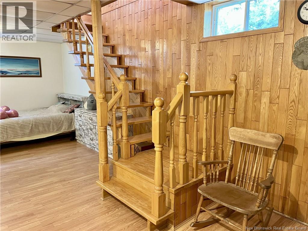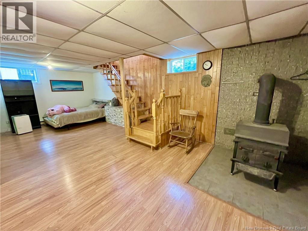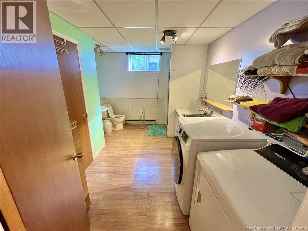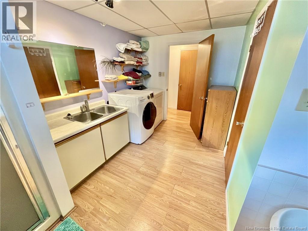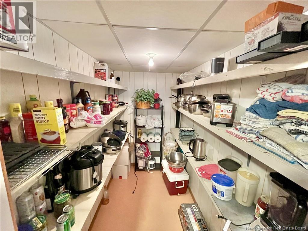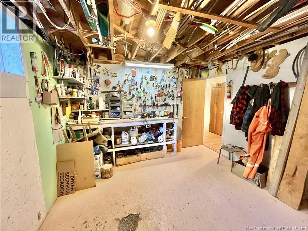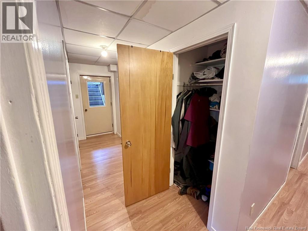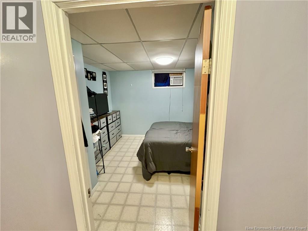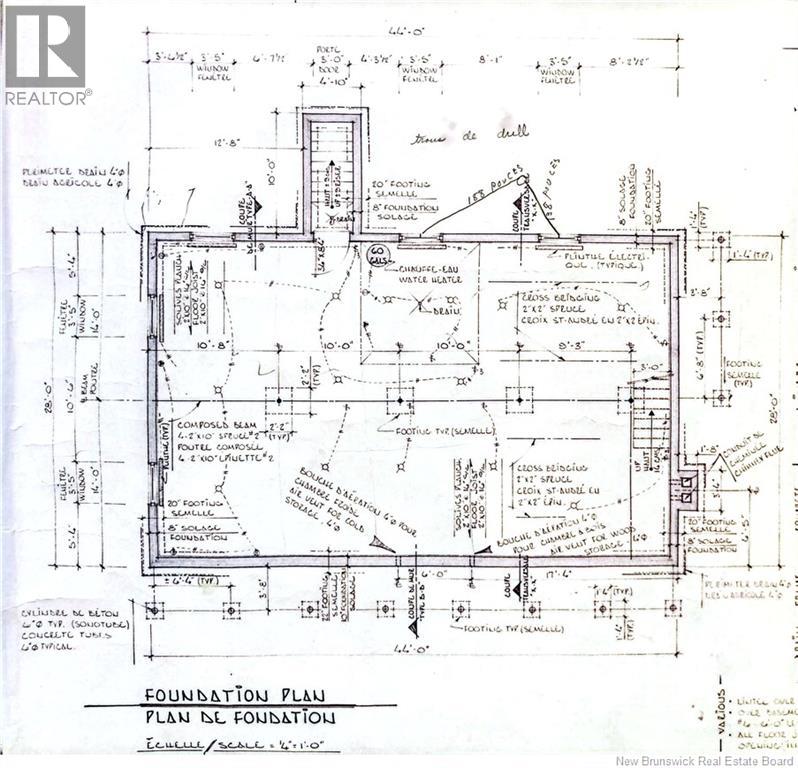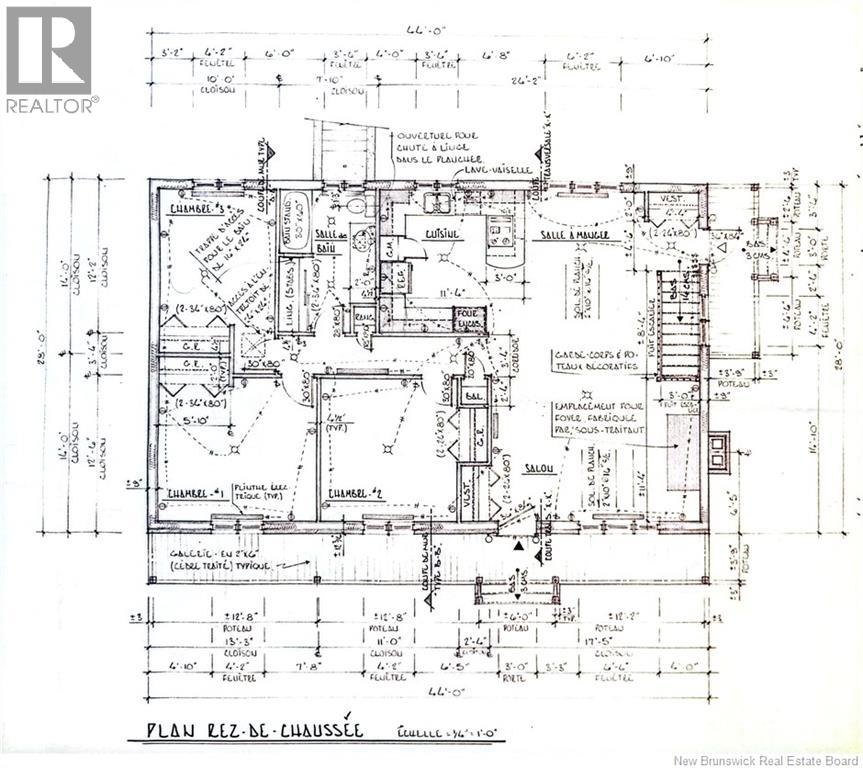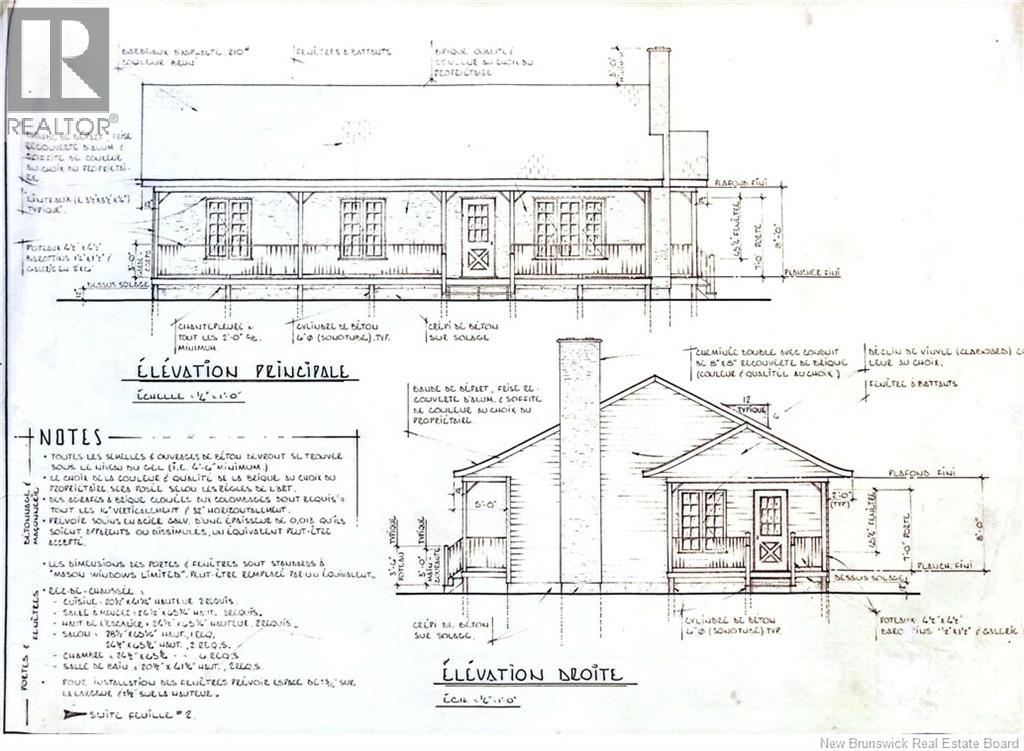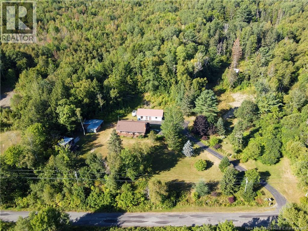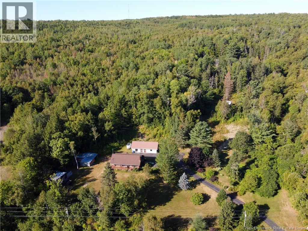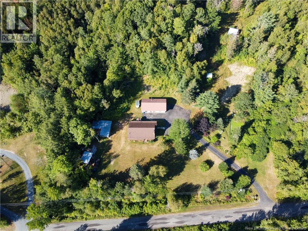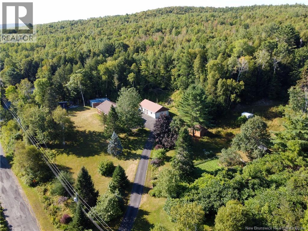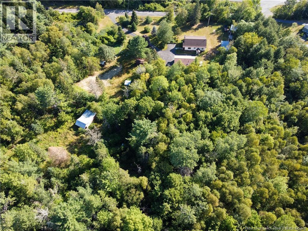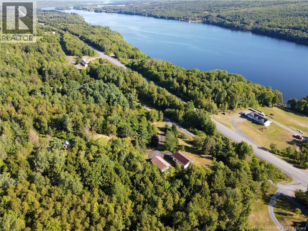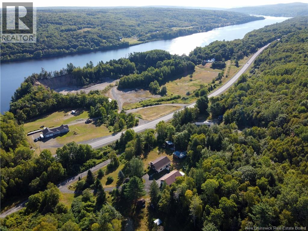3 Bedroom
2 Bathroom
2,260 ft2
Fireplace
Baseboard Heaters, Stove
Acreage
$395,000
This attractive ranch home checks off a lot of the boxes. Spacious 3 bedroom bungalow with hardwood throughout the main level (Ceramic in bath). Full baths on each level. Wood fireplace and wood stove to enhance your large open concept living, dining, kitchen area. Significantly finished basement level with separate entrance making it ideal for an in-law suite. Add to all this an oversized double garage with workshop at the back, a separate storage shed and lumber storage building. Also on the property are two storage sheds and a small horse barn. The location is private on the Fort Meductic Road, yet not a remote situation, just 5 minutes from the TCH between Woodstock and Meductic. Instead of just visualizing your family enjoying this terrific property, don't delay in arranging a showing. (id:19018)
Property Details
|
MLS® Number
|
NB124557 |
|
Property Type
|
Single Family |
|
Equipment Type
|
None |
|
Features
|
Sloping, Balcony/deck/patio |
|
Rental Equipment Type
|
None |
|
Structure
|
Barn, Shed |
Building
|
Bathroom Total
|
2 |
|
Bedrooms Above Ground
|
3 |
|
Bedrooms Total
|
3 |
|
Basement Development
|
Partially Finished |
|
Basement Type
|
Full (partially Finished) |
|
Constructed Date
|
1983 |
|
Exterior Finish
|
Brick, Colour Loc |
|
Fireplace Fuel
|
Wood |
|
Fireplace Present
|
Yes |
|
Fireplace Type
|
Unknown |
|
Flooring Type
|
Ceramic, Hardwood |
|
Foundation Type
|
Concrete |
|
Heating Fuel
|
Electric, Wood |
|
Heating Type
|
Baseboard Heaters, Stove |
|
Size Interior
|
2,260 Ft2 |
|
Total Finished Area
|
2260 Sqft |
|
Type
|
House |
|
Utility Water
|
Well |
Parking
Land
|
Access Type
|
Year-round Access |
|
Acreage
|
Yes |
|
Size Irregular
|
4.7 |
|
Size Total
|
4.7 Ac |
|
Size Total Text
|
4.7 Ac |
Rooms
| Level |
Type |
Length |
Width |
Dimensions |
|
Basement |
Cold Room |
|
|
8'9'' x 5'1'' |
|
Basement |
Office |
|
|
15'8'' x 12'7'' |
|
Basement |
Bedroom |
|
|
12'10'' x 11'8'' |
|
Basement |
Bath (# Pieces 1-6) |
|
|
12'3'' x 12'3'' |
|
Basement |
Storage |
|
|
9'0'' x 8'2'' |
|
Basement |
Workshop |
|
|
12'9'' x 11'7'' |
|
Basement |
Bedroom |
|
|
12'7'' x 9'4'' |
|
Main Level |
4pc Bathroom |
|
|
11'2'' x 7'4'' |
|
Main Level |
Bedroom |
|
|
14'10'' x 9'0'' |
|
Main Level |
Bedroom |
|
|
12'2'' x 11'0'' |
|
Main Level |
Bedroom |
|
|
10'10'' x 10'6'' |
|
Main Level |
Living Room |
|
|
16'4'' x 11'0'' |
|
Main Level |
Kitchen/dining Room |
|
|
25'0'' x 14'8'' |
https://www.realtor.ca/real-estate/28716895/5-fort-meductic-road-hay-settlement
