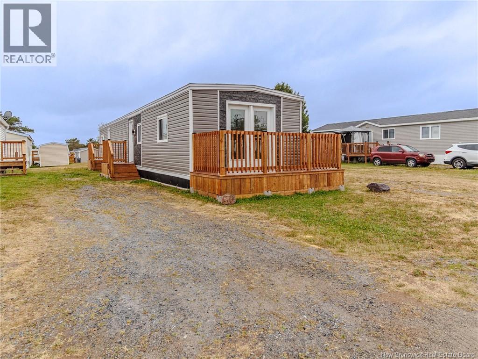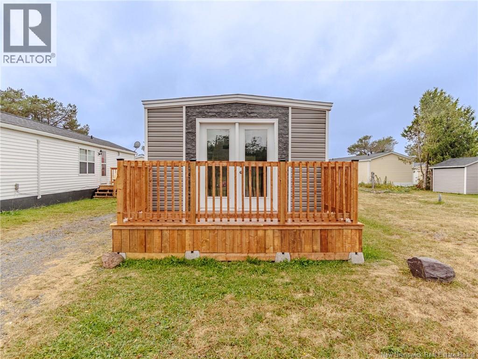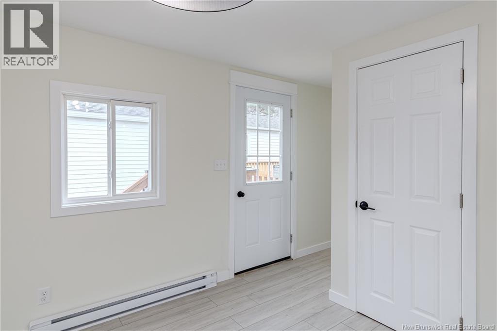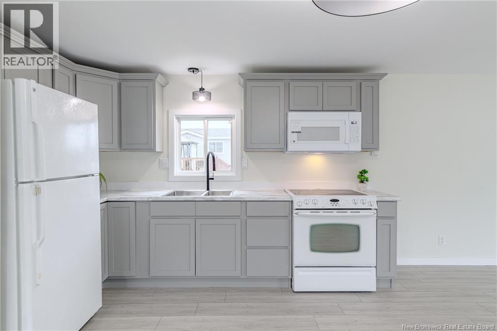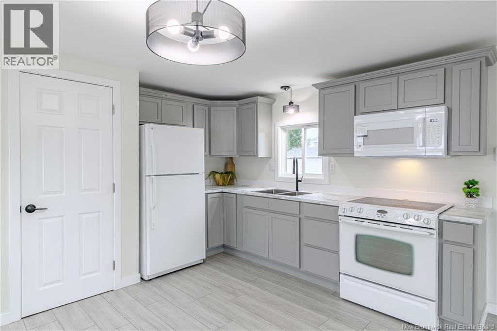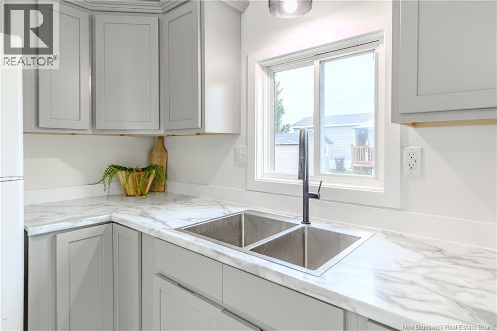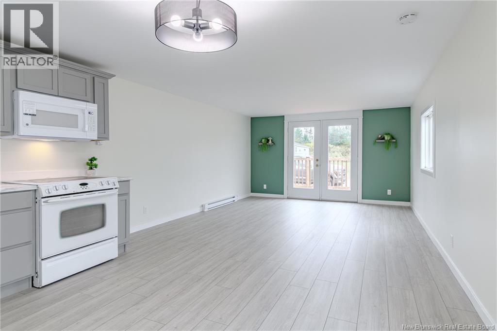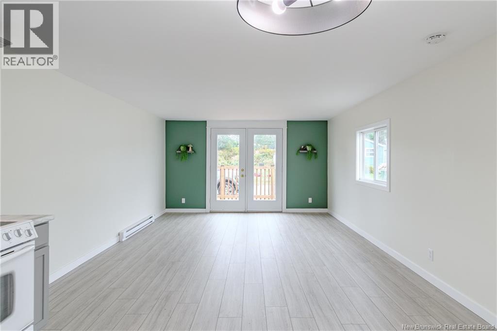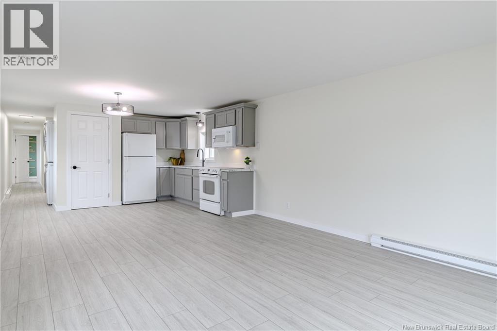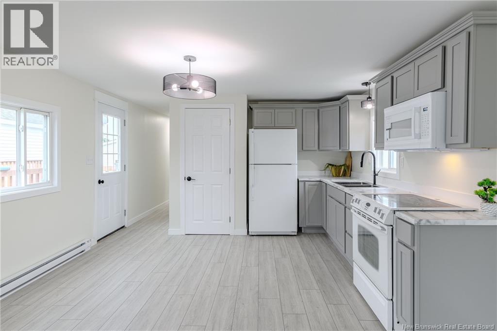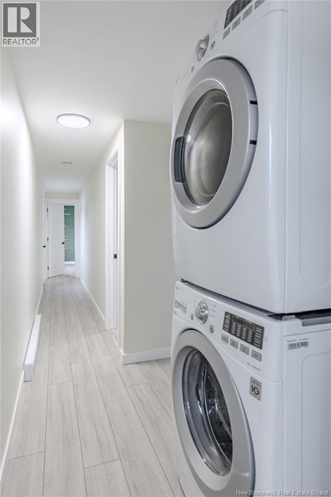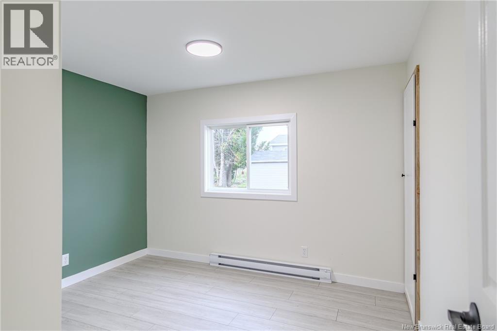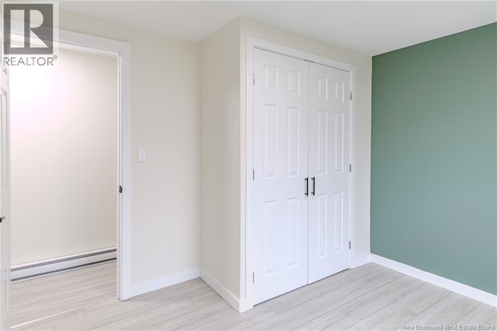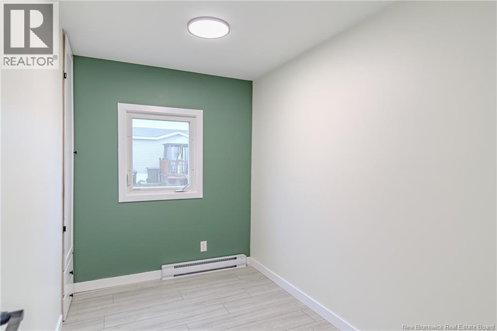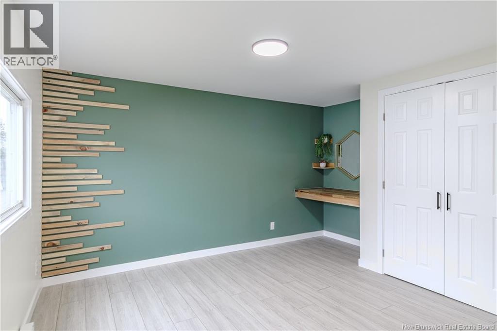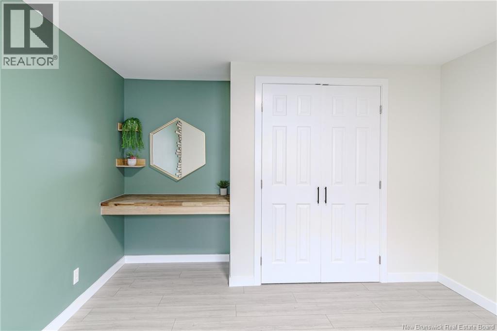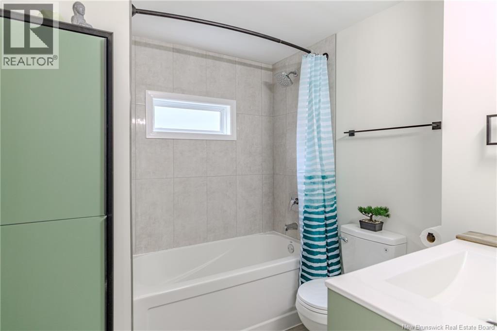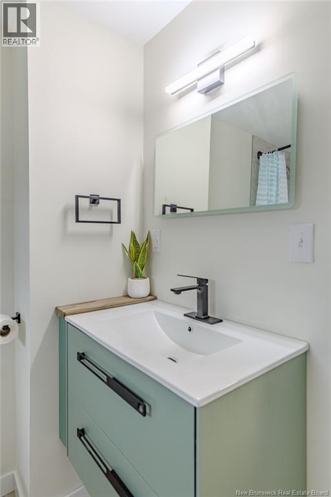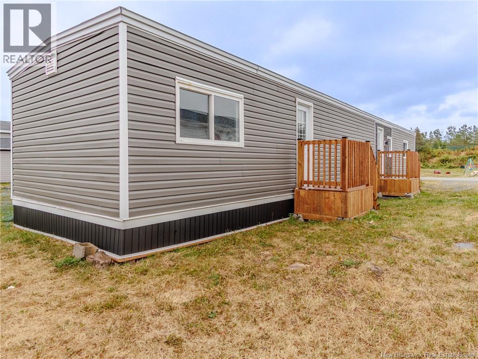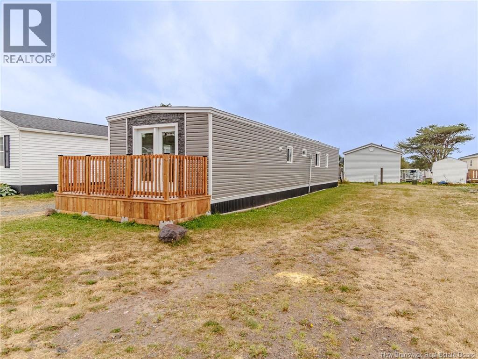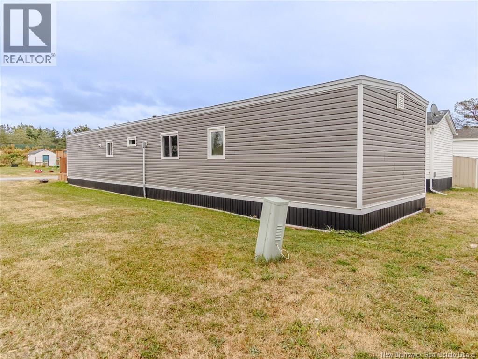3 Bedroom
1 Bathroom
896 ft2
Mini
Baseboard Heaters
$149,900
Welcome to 5 Latimore Lake Road where modern design meets effortless living. This fully reimagined mini home is anything but ordinary. From the brand-new siding, roofing, skirting, and doors, to the crisp, elevated interior finishes, every inch of this home has been meticulously upgraded to deliver a refined living experience at an unbeatable price point. Step inside to a bright, open-concept layout flooded with natural light. The spacious living area flows seamlessly to a brand-new front deck the perfect spot for your morning espresso or evening unwind. Down the hall, youll find three beautifully updated bedrooms, a sleek full bathroom, and a stackable washer and dryer. The primary bedroom features a custom vanity, generous closet, and oversized windows that add a soft, inviting glow. Situated in a well-kept East Saint John community, just minutes from NBCC, major shopping centres, and city conveniences, this home offers a rare blend of modern luxury and low-maintenance living. Whether you're a first-time buyer or looking to simplify without compromise, this is a property that over-delivers. Homes this polished at this price dont come often. Book your private showing today. (id:19018)
Property Details
|
MLS® Number
|
NB125471 |
|
Property Type
|
Single Family |
|
Neigbourhood
|
Simms Corner |
|
Equipment Type
|
Water Heater |
|
Features
|
Balcony/deck/patio |
|
Rental Equipment Type
|
Water Heater |
Building
|
Bathroom Total
|
1 |
|
Bedrooms Above Ground
|
3 |
|
Bedrooms Total
|
3 |
|
Architectural Style
|
Mini |
|
Constructed Date
|
1977 |
|
Exterior Finish
|
Vinyl |
|
Flooring Type
|
Laminate |
|
Foundation Type
|
Block |
|
Heating Fuel
|
Electric |
|
Heating Type
|
Baseboard Heaters |
|
Size Interior
|
896 Ft2 |
|
Total Finished Area
|
896 Sqft |
|
Type
|
House |
|
Utility Water
|
Municipal Water |
Land
|
Access Type
|
Year-round Access |
|
Acreage
|
No |
Rooms
| Level |
Type |
Length |
Width |
Dimensions |
|
Main Level |
Primary Bedroom |
|
|
11'3'' x 13' |
|
Main Level |
Bedroom |
|
|
9'9'' x 6' |
|
Main Level |
Bedroom |
|
|
10'5'' x 9'9'' |
|
Main Level |
Bath (# Pieces 1-6) |
|
|
7'5'' x 6'5'' |
|
Main Level |
Kitchen |
|
|
14' x 11'2'' |
|
Main Level |
Living Room/dining Room |
|
|
15'1'' x 13' |
https://www.realtor.ca/real-estate/28776140/5-falls-drive-saint-john
