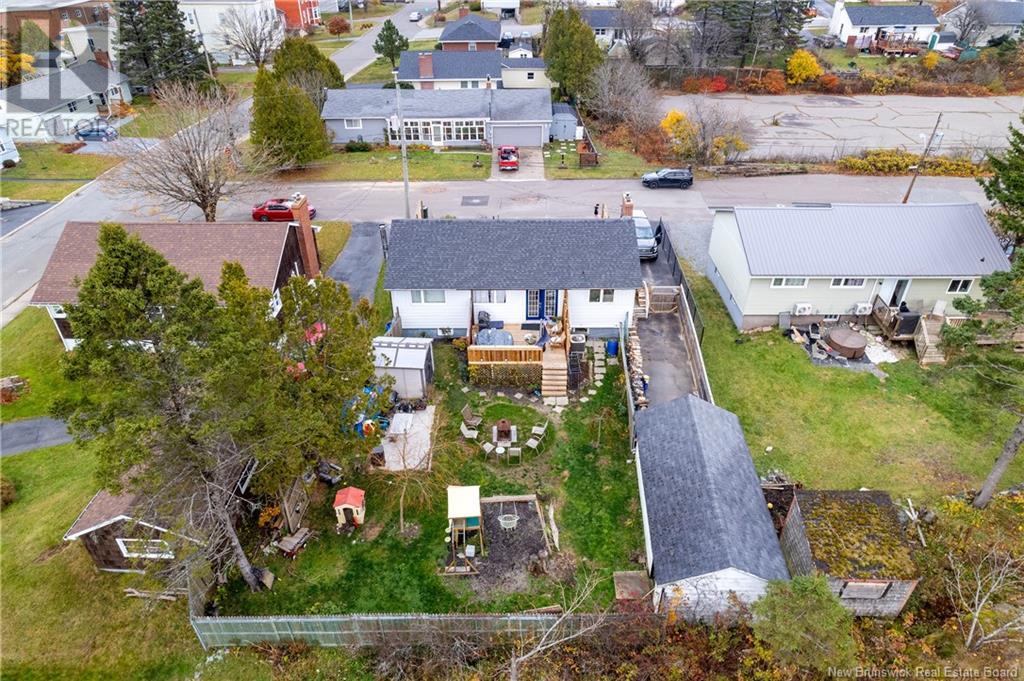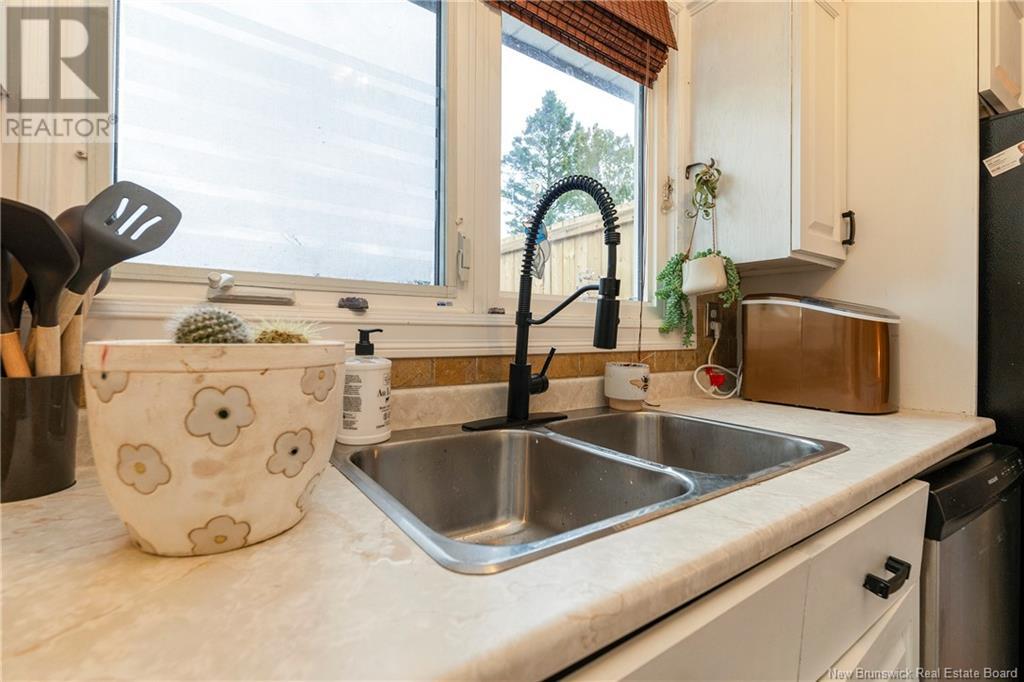5 Drummond Saint John, New Brunswick E2M 2T4
4 Bedroom
2 Bathroom
1062 sqft
Bungalow
Above Ground Pool
Heat Pump
Heat Pump
Landscaped
$274,900
WESTSIDE WONDERFUL. Walking distance K to 8 Schools. Located on a private cul-de-sac, this lovely family home has so much to offer. Spacious main level with 3 bedrooms and a great finished lower level too. Big private fenced back yard with lots of room for kids and pets. Great section of Fundy Heights and nice neighbors. Well maintained. Just minutes to all Westside and uptown amenities. Book your private showing today! OFFERS WILL BE REVIEWED JANUARY 12 AFTER 6PM (id:19018)
Open House
This property has open houses!
January
12
Sunday
Starts at:
2:00 pm
Ends at:4:00 pm
Property Details
| MLS® Number | NB110823 |
| Property Type | Single Family |
| Neigbourhood | Bay Shore |
| Features | Level Lot, Balcony/deck/patio |
| PoolType | Above Ground Pool |
Building
| BathroomTotal | 2 |
| BedroomsAboveGround | 3 |
| BedroomsBelowGround | 1 |
| BedroomsTotal | 4 |
| ArchitecturalStyle | Bungalow |
| ConstructedDate | 1964 |
| CoolingType | Heat Pump |
| ExteriorFinish | Vinyl |
| FlooringType | Laminate, Hardwood |
| FoundationType | Concrete |
| HeatingType | Heat Pump |
| StoriesTotal | 1 |
| SizeInterior | 1062 Sqft |
| TotalFinishedArea | 2100 Sqft |
| Type | House |
| UtilityWater | Municipal Water |
Parking
| Detached Garage | |
| Garage |
Land
| AccessType | Year-round Access |
| Acreage | No |
| LandscapeFeatures | Landscaped |
| Sewer | Municipal Sewage System |
| SizeIrregular | 6716 |
| SizeTotal | 6716 Sqft |
| SizeTotalText | 6716 Sqft |
Rooms
| Level | Type | Length | Width | Dimensions |
|---|---|---|---|---|
| Basement | 3pc Ensuite Bath | 7' x 5' | ||
| Basement | Family Room | 22'6'' x 10'8'' | ||
| Basement | Bedroom | 10' x 8'8'' | ||
| Main Level | 3pc Bathroom | 7' x 5' | ||
| Main Level | Bedroom | 9' x 8' | ||
| Main Level | Bedroom | 11' x 9'4'' | ||
| Main Level | Primary Bedroom | 11'4'' x 11' | ||
| Main Level | Kitchen | 12' x 4'10'' | ||
| Main Level | Dining Room | 11'10'' x 8'2'' | ||
| Main Level | Living Room | 19' x 11'6'' |
https://www.realtor.ca/real-estate/27769951/5-drummond-saint-john
Interested?
Contact us for more information








































