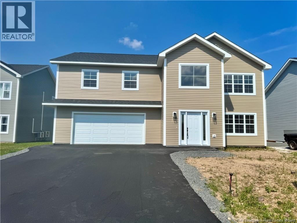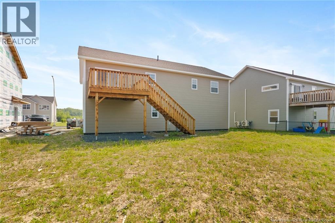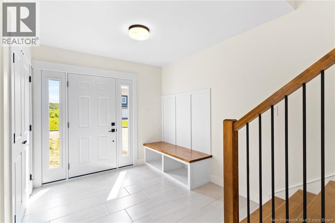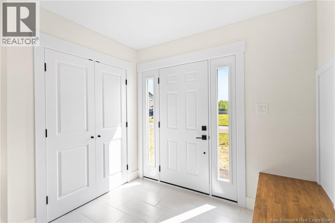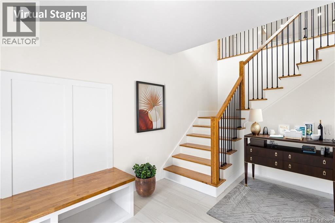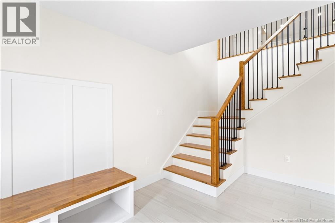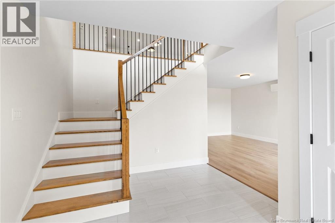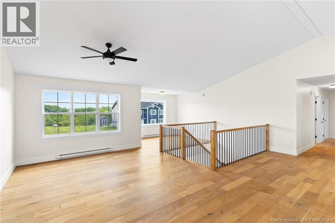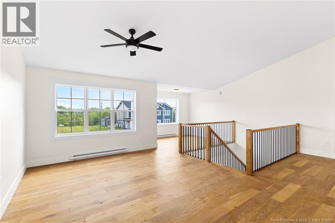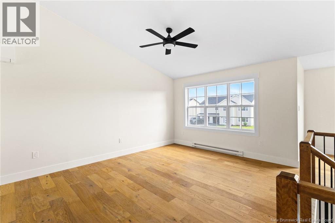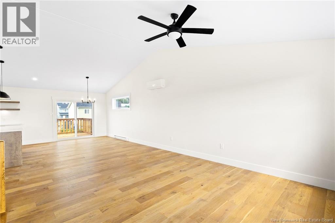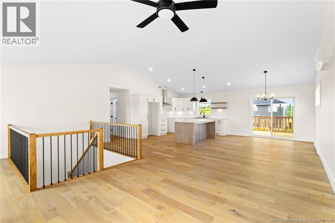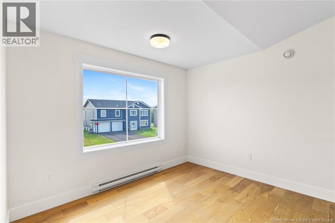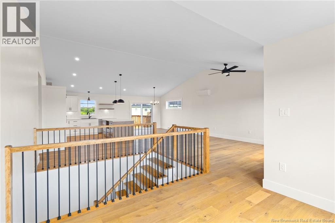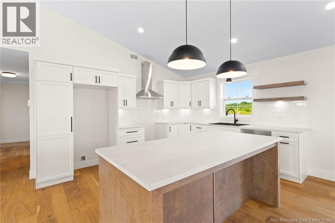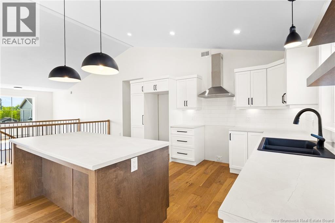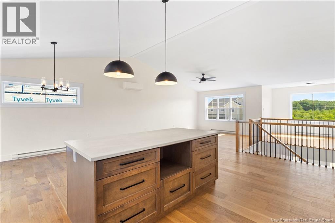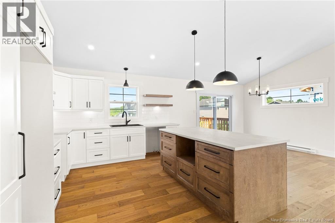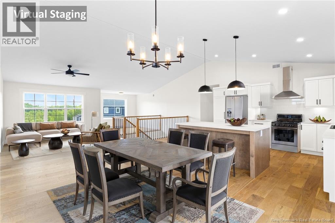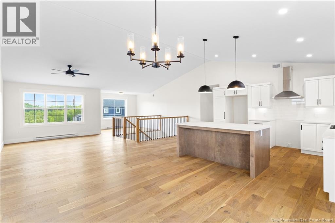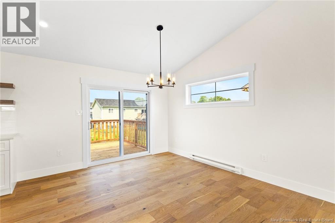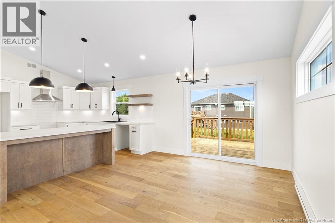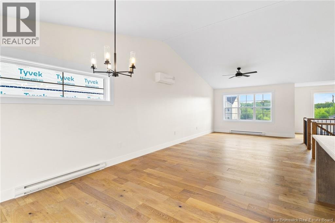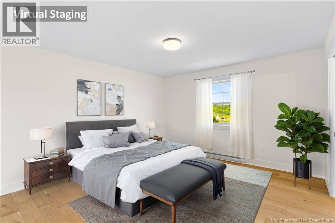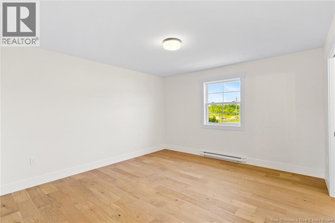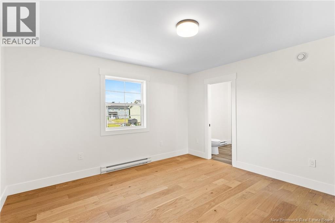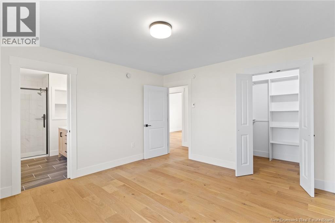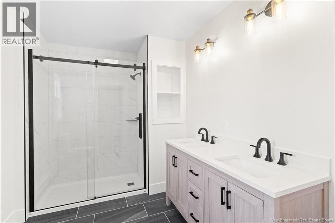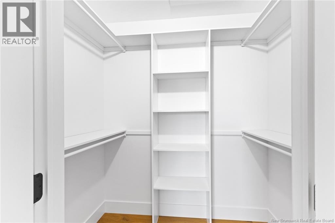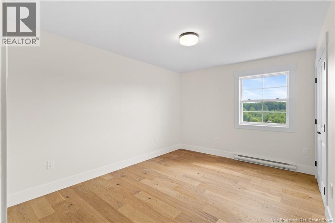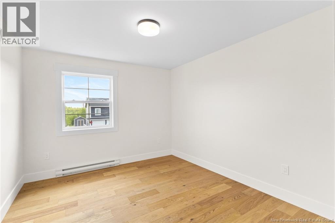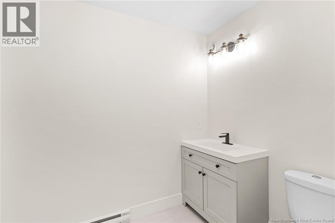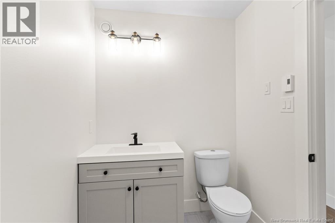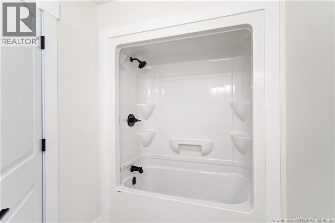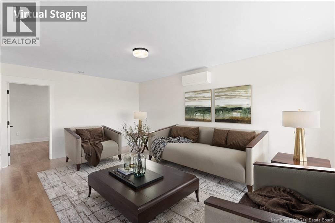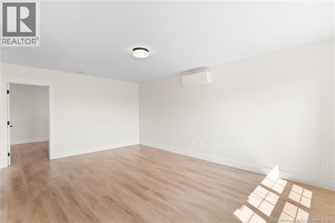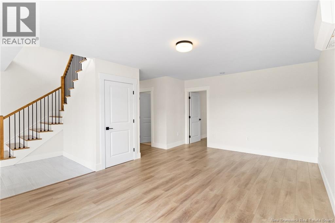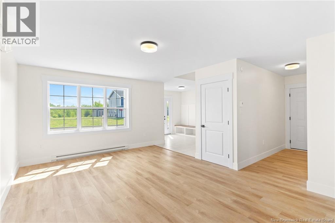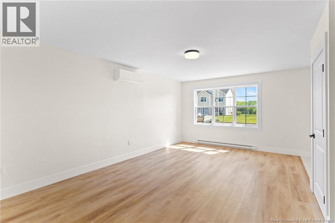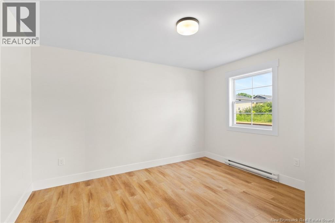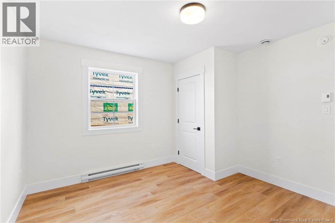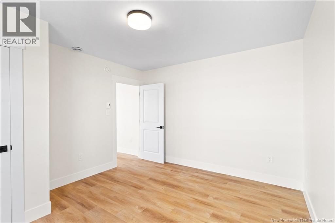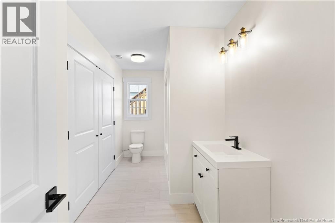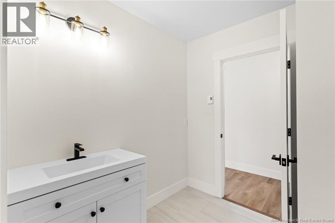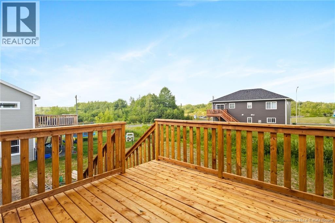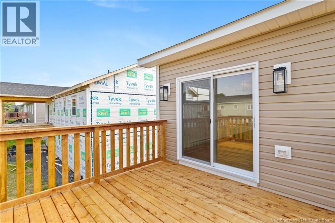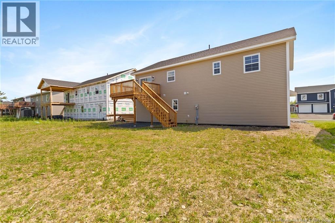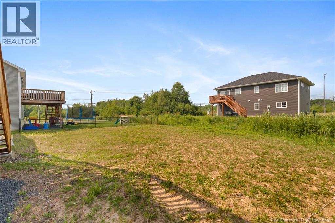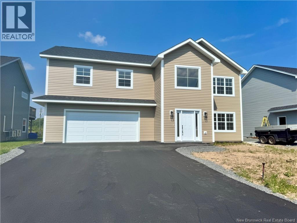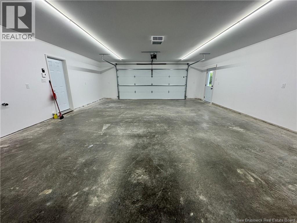4 Bedroom
3 Bathroom
2,448 ft2
2 Level
Heat Pump
Baseboard Heaters, Heat Pump
$599,900
NEW BUILD - MOVE-IN READY! Stunning, quality-built, impressive home by Grealey & LeBlanc Construction. Contemporary sophistication meets enduring craftsmanship designed for those who expect more. 4 bed, 3 full bath home in highly desirable Oromcoto West. Step inside the grand tiled foyer with soaring ceilings with a double closet and storage bench. Continue to a sunlit family room, full bathroom, convenient laundry area, and a good sized bedroom. Durable 12m waterproof, scratch resistent laminate ensures effortless upkeep. Rich wood staircase provides an elegant transition to the the upper level featuring open-concept living, chef-inspired kitchen, and dining spaceideal for entertaining. Crisp white cabinetry, a striking wood stained island. Enjoy the warmth and style of engineered hardwood flooring throughout the main living area. The stunning kitchen flows seamlessly into the dining room, where patio doors open to a deck, perfect for summer barbecues and stairs to the back yard. The primary suite offers a serene escape featuring a spa-style luxurious ensuite with a custom tiled shower and glass enclosure. Two additional generously sized bedrooms and a third full bath complete the upper floor. Comfort is paramount, with two energy-efficient ductless heat/ac pumps units. This home also boasts an oversized attached garage (24x32) providing ample room for vehicles, storage, and hobbies. Fresh sod included for immediate curb appeal. This is crafted for those who expect more. (id:19018)
Property Details
|
MLS® Number
|
NB123903 |
|
Property Type
|
Single Family |
|
Neigbourhood
|
Oromocto West |
|
Features
|
Balcony/deck/patio |
Building
|
Bathroom Total
|
3 |
|
Bedrooms Above Ground
|
4 |
|
Bedrooms Total
|
4 |
|
Architectural Style
|
2 Level |
|
Constructed Date
|
2025 |
|
Cooling Type
|
Heat Pump |
|
Exterior Finish
|
Vinyl |
|
Flooring Type
|
Tile, Hardwood |
|
Foundation Type
|
Concrete, Concrete Slab |
|
Heating Fuel
|
Electric |
|
Heating Type
|
Baseboard Heaters, Heat Pump |
|
Size Interior
|
2,448 Ft2 |
|
Total Finished Area
|
2448 Sqft |
|
Type
|
House |
|
Utility Water
|
Municipal Water |
Parking
Land
|
Access Type
|
Year-round Access |
|
Acreage
|
No |
|
Sewer
|
Municipal Sewage System |
|
Size Irregular
|
763 |
|
Size Total
|
763 M2 |
|
Size Total Text
|
763 M2 |
Rooms
| Level |
Type |
Length |
Width |
Dimensions |
|
Second Level |
Bath (# Pieces 1-6) |
|
|
X |
|
Second Level |
Bedroom |
|
|
X |
|
Second Level |
Bedroom |
|
|
X |
|
Second Level |
Ensuite |
|
|
X |
|
Second Level |
Primary Bedroom |
|
|
X |
|
Second Level |
Sitting Room |
|
|
X |
|
Second Level |
Living Room |
|
|
X |
|
Second Level |
Dining Room |
|
|
X |
|
Second Level |
Kitchen |
|
|
X |
|
Main Level |
Laundry Room |
|
|
X |
|
Main Level |
Bedroom |
|
|
X |
|
Main Level |
Bath (# Pieces 1-6) |
|
|
X |
|
Main Level |
Family Room |
|
|
X |
|
Main Level |
Foyer |
|
|
X |
https://www.realtor.ca/real-estate/28665326/5-doherty-drive-oromocto
