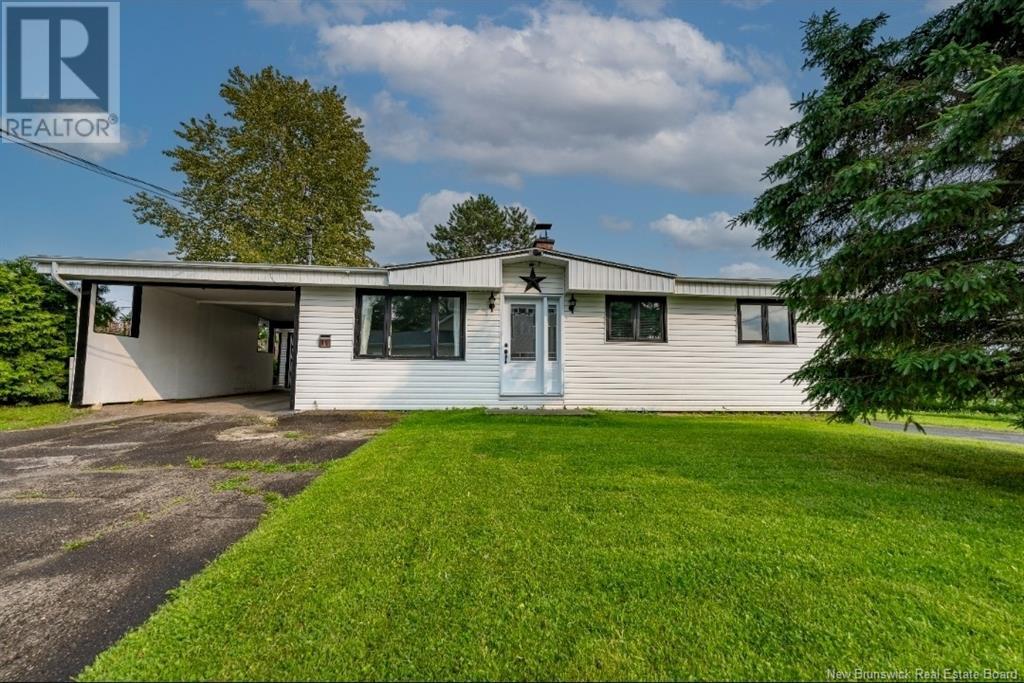3 Bedroom
2 Bathroom
830 ft2
Heat Pump
Baseboard Heaters, Heat Pump
Landscaped
$169,000
Welcome to this beautiful 3 bedroom home perfectly situated on a spacious corner lot, offering stunning views of the majestic Saint John River. This property features a well-maintained landscaped yard, a paved driveway, and a large car porch leading to a spacious, well-kept garage, ideal for storage, hobbies, or a workshop. Step outside to enjoy a generous deck, perfect for relaxing or entertaining while taking in the peaceful surroundings. Inside, the home offers a warm and inviting layout, while the large unfinished basement provides endless possibilities. Whether you're dreaming of a family room, extra bedrooms, or a home gym. Located just minutes from schools, grocery stores, and the CanadaUS border, this home combines comfort, convenience, and potential. Don't miss your chance to own this gem with river views and room to grow and move in ready! (id:19018)
Property Details
|
MLS® Number
|
NB120565 |
|
Property Type
|
Single Family |
|
Features
|
Treed, Corner Site, Balcony/deck/patio |
Building
|
Bathroom Total
|
2 |
|
Bedrooms Above Ground
|
3 |
|
Bedrooms Total
|
3 |
|
Constructed Date
|
1983 |
|
Cooling Type
|
Heat Pump |
|
Exterior Finish
|
Vinyl |
|
Flooring Type
|
Laminate, Vinyl |
|
Foundation Type
|
Concrete |
|
Half Bath Total
|
1 |
|
Heating Fuel
|
Electric |
|
Heating Type
|
Baseboard Heaters, Heat Pump |
|
Size Interior
|
830 Ft2 |
|
Total Finished Area
|
830 Sqft |
|
Type
|
House |
|
Utility Water
|
Municipal Water |
Parking
Land
|
Access Type
|
Year-round Access |
|
Acreage
|
No |
|
Landscape Features
|
Landscaped |
|
Sewer
|
Municipal Sewage System |
|
Size Irregular
|
656 |
|
Size Total
|
656 M2 |
|
Size Total Text
|
656 M2 |
Rooms
| Level |
Type |
Length |
Width |
Dimensions |
|
Basement |
Storage |
|
|
5'0'' x 6'5'' |
|
Basement |
Bath (# Pieces 1-6) |
|
|
8' x 2'2'' |
|
Main Level |
Bedroom |
|
|
9'11'' x 11'4'' |
|
Main Level |
Bedroom |
|
|
9'2'' x 8'10'' |
|
Main Level |
Bedroom |
|
|
11'5'' x 9'2'' |
|
Main Level |
Bath (# Pieces 1-6) |
|
|
7'11'' x 2'3'' |
|
Main Level |
Kitchen |
|
|
8' x 7'11'' |
|
Main Level |
Dining Room |
|
|
11'5'' x 5'10'' |
|
Main Level |
Other |
|
|
3'7'' x 5'6'' |
|
Main Level |
Living Room |
|
|
17'4'' x 16'5'' |
https://www.realtor.ca/real-estate/28464550/5-cyr-street-saint-léonard




































