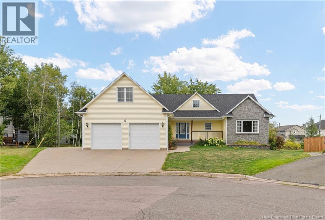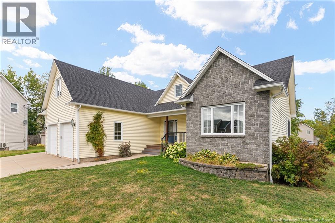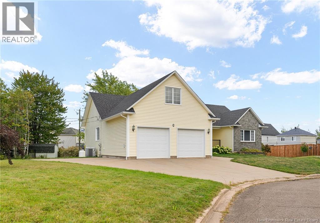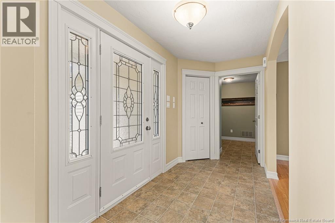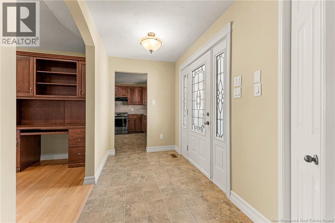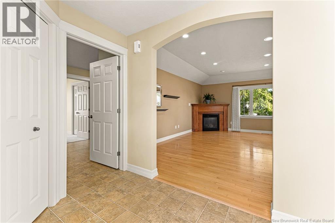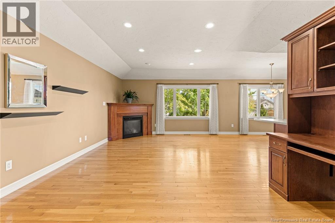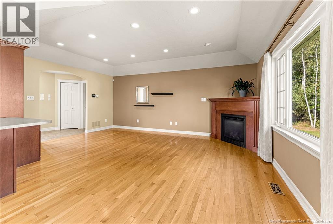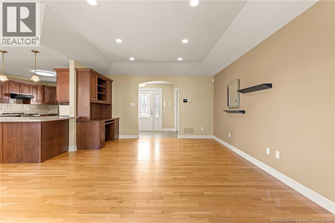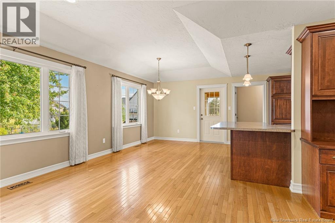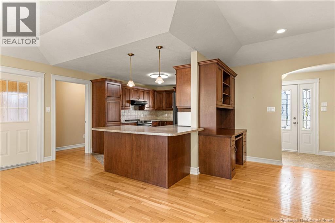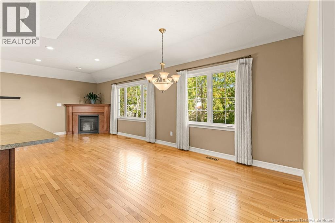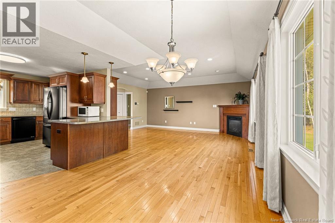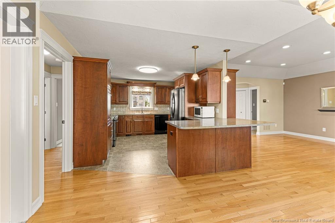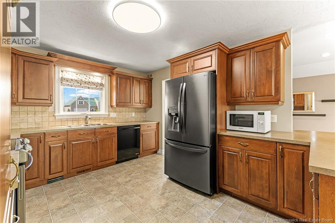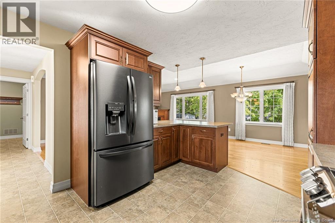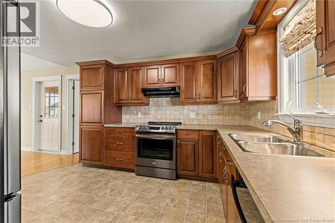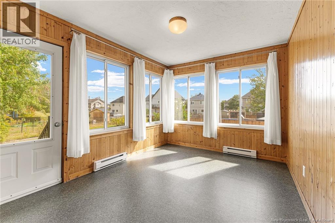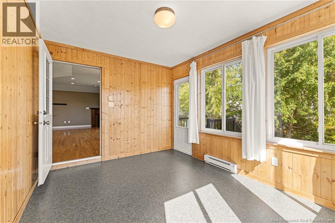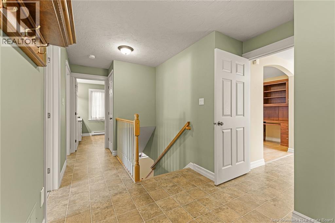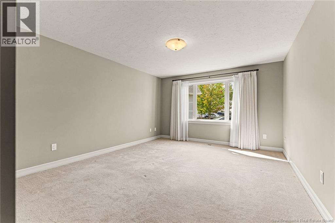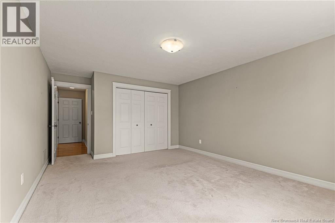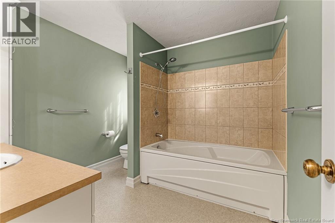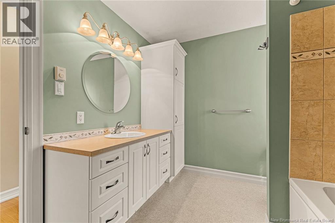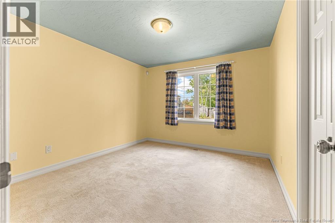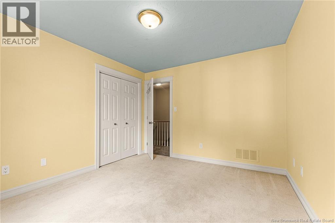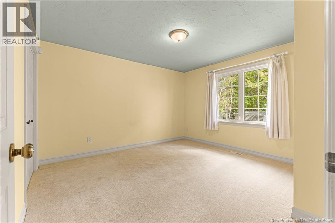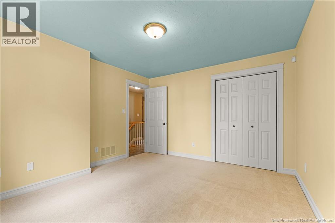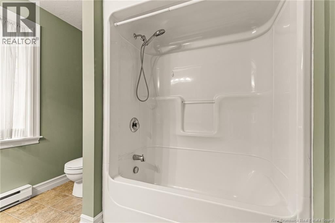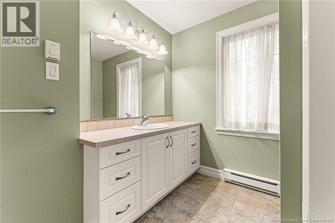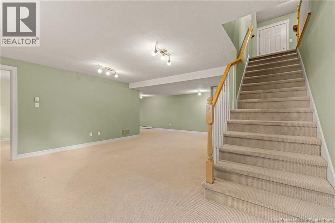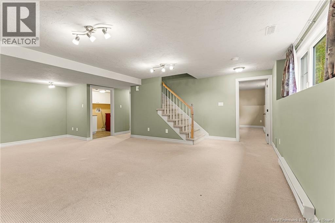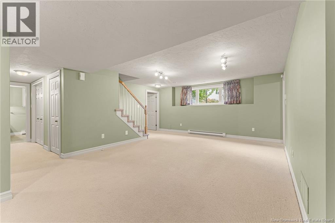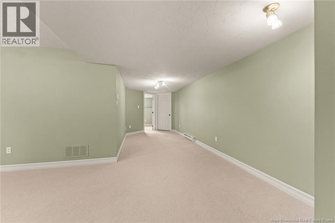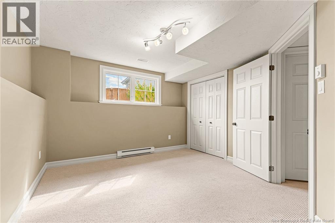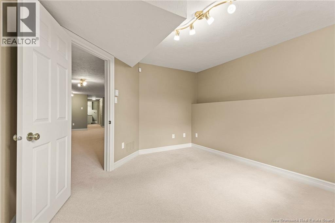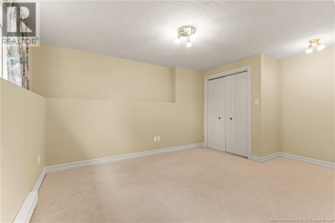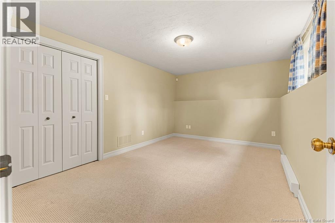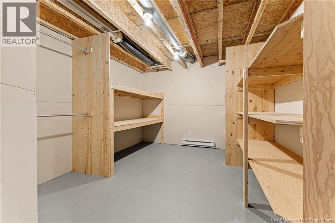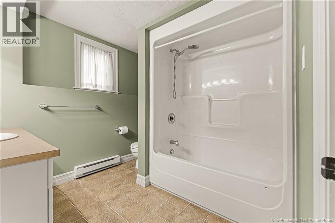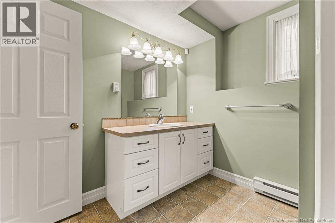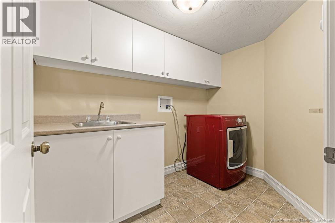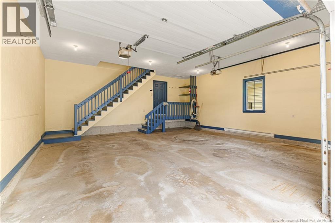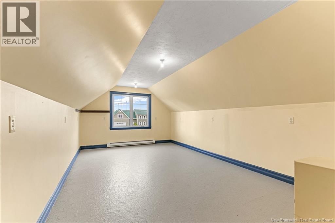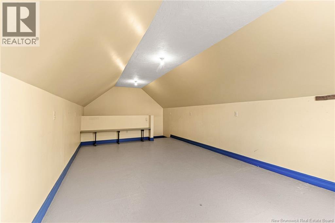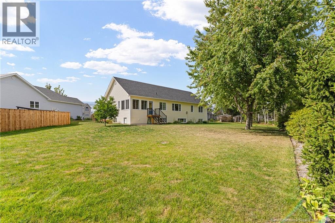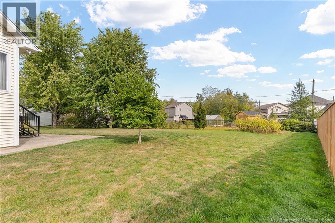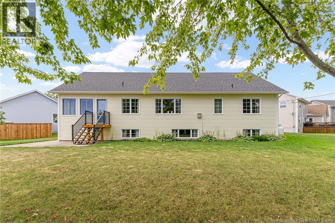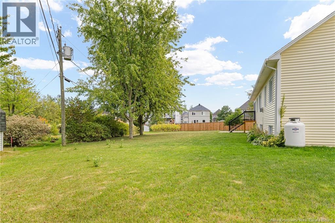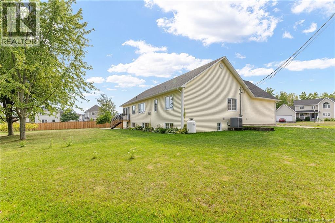6 Bedroom
3 Bathroom
3,400 ft2
Bungalow
Fireplace
Central Air Conditioning, Heat Pump, Air Exchanger
Baseboard Heaters, Heat Pump, Stove
$614,900
QUICK CLOSING! VACANT & AVAILABLE TO VIEW CALL TODAY! Beautiful executive bungalow by Glendaval Homes, located on a quiet cul-de-sac in Moncton North. This custom-built home offers 6 spacious bedrooms and 3 full bathrooms, combining luxury with functionality. The bright, open-concept main level features a cozy living room with a corner propane fireplace, built-in desk, and a well-appointed kitchen with dining area flowing seamlessly into a sunroomperfect for entertaining or family time. The private primary suite includes a large walk-in closet and 4-piece ensuite, while two additional bedrooms and a family bathroom are located on the opposite side. A mudroom off the garage adds convenience and storage. The fully finished lower level offers three more bedrooms, a large family room, 4-piece bathroom, and extensive storage with shelving. Enjoy a spacious lot with mature trees, garden plot, full ducted heat pump, 2022 roof shingles, double attached garage with loft, and RV parking. (id:19018)
Property Details
|
MLS® Number
|
NB127071 |
|
Property Type
|
Single Family |
|
Neigbourhood
|
Hildegarde |
|
Equipment Type
|
Propane Tank |
|
Rental Equipment Type
|
Propane Tank |
Building
|
Bathroom Total
|
3 |
|
Bedrooms Above Ground
|
3 |
|
Bedrooms Below Ground
|
3 |
|
Bedrooms Total
|
6 |
|
Architectural Style
|
Bungalow |
|
Basement Development
|
Finished |
|
Basement Type
|
Full (finished) |
|
Cooling Type
|
Central Air Conditioning, Heat Pump, Air Exchanger |
|
Exterior Finish
|
Stone, Vinyl |
|
Fireplace Fuel
|
Gas |
|
Fireplace Present
|
Yes |
|
Fireplace Type
|
Unknown |
|
Flooring Type
|
Carpeted, Tile, Linoleum, Hardwood |
|
Foundation Type
|
Concrete |
|
Heating Fuel
|
Propane, Natural Gas |
|
Heating Type
|
Baseboard Heaters, Heat Pump, Stove |
|
Stories Total
|
1 |
|
Size Interior
|
3,400 Ft2 |
|
Total Finished Area
|
3400 Sqft |
|
Type
|
House |
|
Utility Water
|
Municipal Water |
Land
|
Access Type
|
Year-round Access |
|
Acreage
|
No |
|
Sewer
|
Municipal Sewage System |
|
Size Irregular
|
1502 |
|
Size Total
|
1502 M2 |
|
Size Total Text
|
1502 M2 |
Rooms
| Level |
Type |
Length |
Width |
Dimensions |
|
Second Level |
Loft |
|
|
X |
|
Basement |
Utility Room |
|
|
9' x 12' |
|
Basement |
Storage |
|
|
13'8'' x 13'2'' |
|
Basement |
Bedroom |
|
|
12'8'' x 11'7'' |
|
Basement |
4pc Bathroom |
|
|
8'4'' x 8'4'' |
|
Basement |
Laundry Room |
|
|
9' x 6' |
|
Basement |
Family Room |
|
|
17'6'' x 19' |
|
Basement |
Bedroom |
|
|
10'8'' x 15'4'' |
|
Basement |
Bedroom |
|
|
14'10'' x 10'4'' |
|
Main Level |
Sunroom |
|
|
12'6'' x 10' |
|
Main Level |
Mud Room |
|
|
7' x 8'6'' |
|
Main Level |
4pc Bathroom |
|
|
8' x 8'10'' |
|
Main Level |
Bedroom |
|
|
12' x 10'10'' |
|
Main Level |
Bedroom |
|
|
12' x 12'10'' |
|
Main Level |
Primary Bedroom |
|
|
12'8'' x 15'5'' |
|
Main Level |
Kitchen |
|
|
11' x 14'6'' |
|
Main Level |
Dining Room |
|
|
11' x 10'3'' |
|
Main Level |
Living Room |
|
|
14' x 19' |
|
Main Level |
Foyer |
|
|
11'2'' x 5'8'' |
https://www.realtor.ca/real-estate/28904933/5-acorn-moncton
