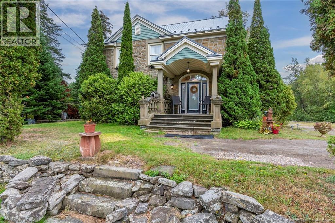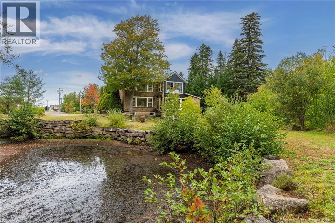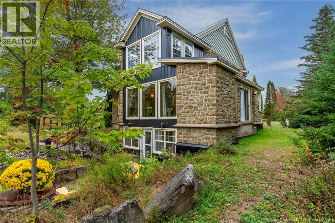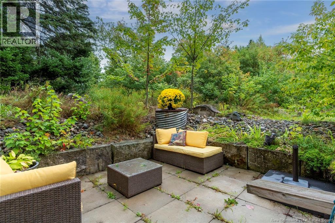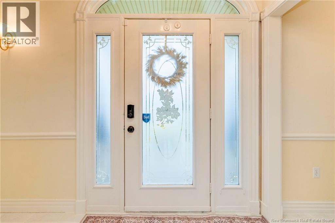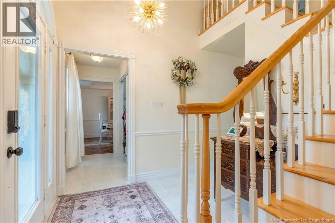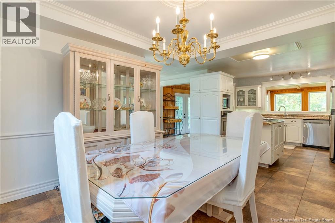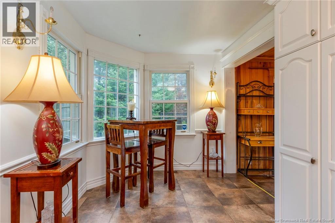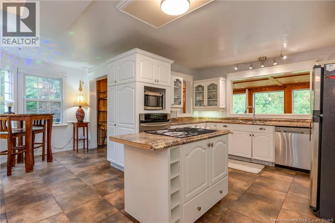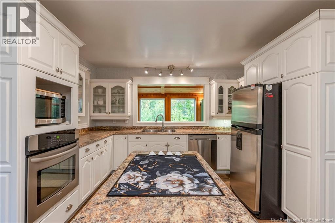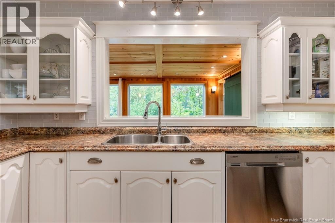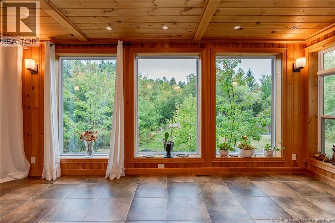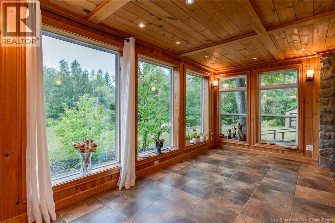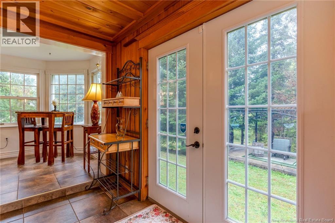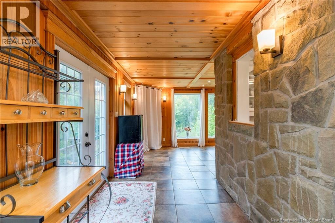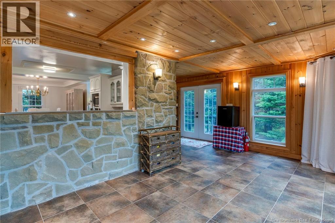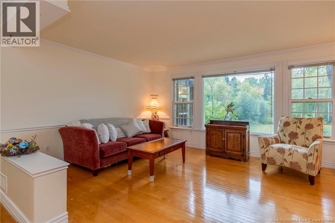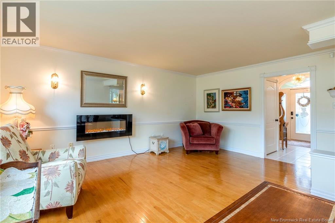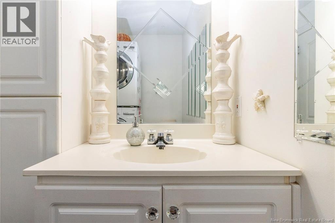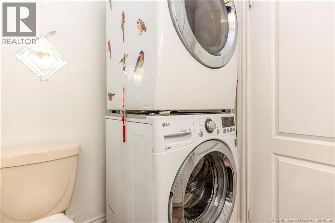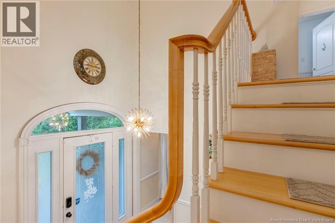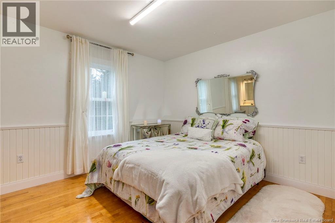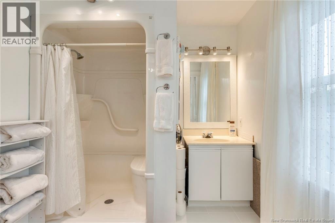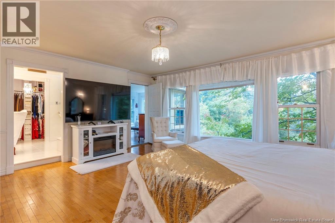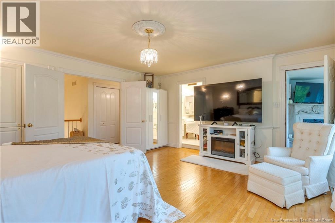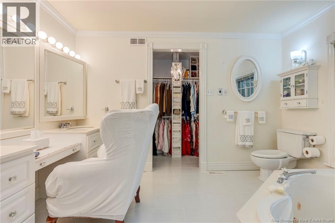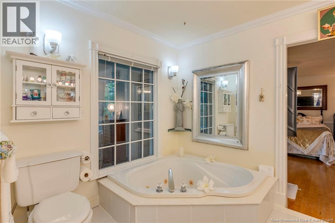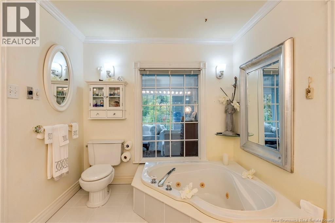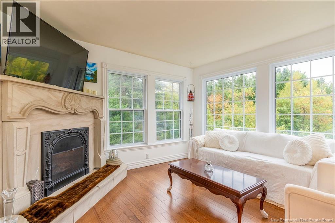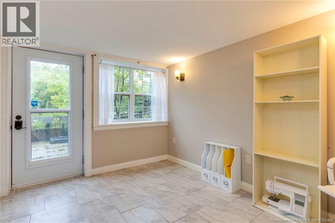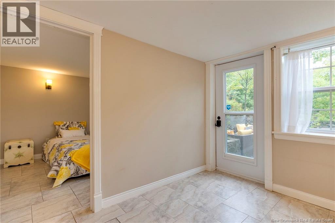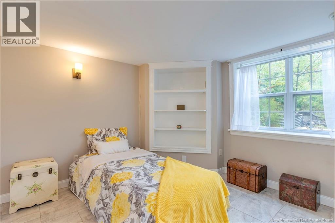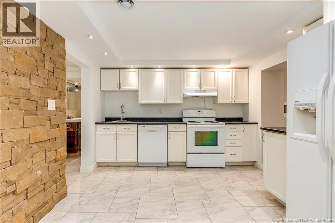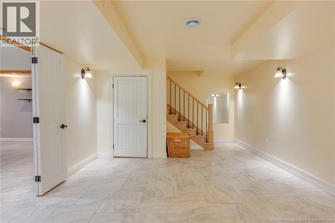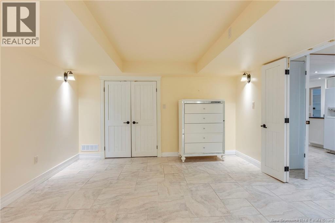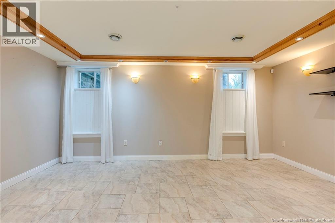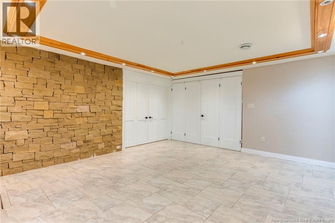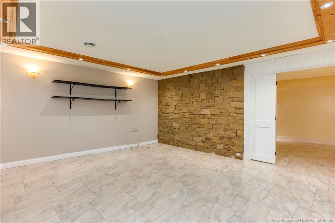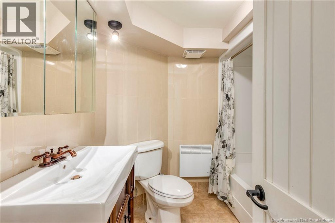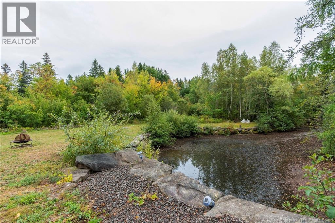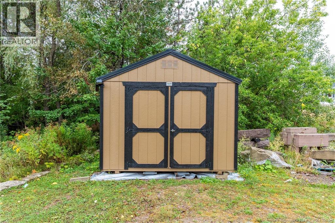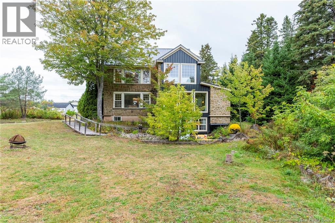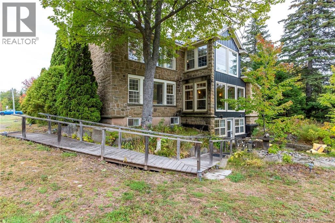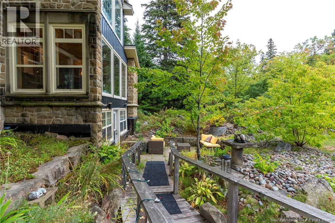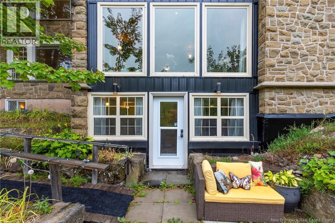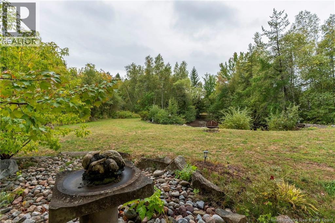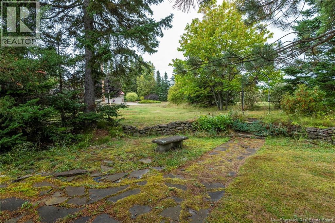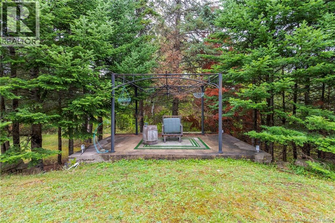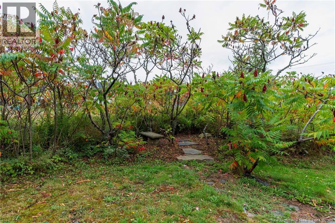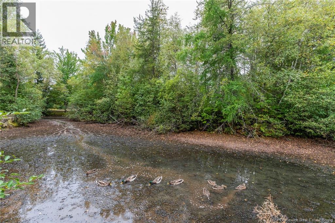498 Chartersville Road Dieppe, New Brunswick E1A 1K6
4 Bedroom
4 Bathroom
3,600 ft2
2 Level
Heat Pump
Heat Pump
Acreage
Landscaped
$839,900
Welcome to 498 Chartersville Road! This unique one-of-a-kind, 4 bedroom, 3.5 bathroom home is simply magnificent! This 2-storey stately home provides charm and character throughout. With a large front and backyard, pond, brook, stone exterior and spectacular curb appeal. Inside, this home has hardwood & ceramic flooring, beautiful kitchen, large rooms ideal for entertaining, a sun-room on 2 levels, lovely primary bedroom with exquisite ensuite and walk-in closet. The large in-law suite has 2 bedrooms, and its own entry way! This home is a definite must-see! (id:19018)
Property Details
| MLS® Number | NB127018 |
| Property Type | Single Family |
| Equipment Type | Water Heater |
| Features | Level Lot |
| Rental Equipment Type | Water Heater |
Building
| Bathroom Total | 4 |
| Bedrooms Above Ground | 2 |
| Bedrooms Below Ground | 2 |
| Bedrooms Total | 4 |
| Architectural Style | 2 Level |
| Constructed Date | 1994 |
| Cooling Type | Heat Pump |
| Exterior Finish | Stone |
| Flooring Type | Ceramic, Wood |
| Foundation Type | Concrete |
| Half Bath Total | 1 |
| Heating Fuel | Electric |
| Heating Type | Heat Pump |
| Size Interior | 3,600 Ft2 |
| Total Finished Area | 3600 Sqft |
| Type | House |
| Utility Water | Municipal Water |
Land
| Access Type | Year-round Access |
| Acreage | Yes |
| Landscape Features | Landscaped |
| Sewer | Municipal Sewage System |
| Size Irregular | 53217 |
| Size Total | 53217 Sqft |
| Size Total Text | 53217 Sqft |
Rooms
| Level | Type | Length | Width | Dimensions |
|---|---|---|---|---|
| Second Level | Ensuite | 11'5'' x 6' | ||
| Second Level | Bedroom | 12'6'' x 11'5'' | ||
| Second Level | Sunroom | 12'4'' x 11'9'' | ||
| Second Level | Ensuite | 11'5'' x 7'10'' | ||
| Second Level | Other | 11'5'' x 4'4'' | ||
| Second Level | Primary Bedroom | 17'6'' x 15'7'' | ||
| Basement | Bath (# Pieces 1-6) | 7'11'' x 7'8'' | ||
| Basement | Storage | 6'7'' x 6'2'' | ||
| Basement | Laundry Room | 6'7'' x 6'2'' | ||
| Basement | Bedroom | 11'5'' x 9'7'' | ||
| Basement | Other | 11'1'' x 9'1'' | ||
| Basement | Kitchen | 12'3'' x 10'11'' | ||
| Basement | Bedroom | 16'10'' x 14'10'' | ||
| Basement | Utility Room | 9'1'' x 5'10'' | ||
| Main Level | Other | 9'2'' x 3'11'' | ||
| Main Level | Foyer | 6'10'' x 4'11'' | ||
| Main Level | Living Room | 17'7'' x 16'11'' | ||
| Main Level | Dining Room | 12'6'' x 11'1'' | ||
| Main Level | Kitchen | 12'10'' x 12'1'' | ||
| Main Level | Other | 8'4'' x 8'2'' | ||
| Main Level | Bath (# Pieces 1-6) | 7'5'' x 5'6'' | ||
| Main Level | Other | 8'10'' x 7'5'' | ||
| Main Level | Family Room | 17'3'' x 12'3'' |
https://www.realtor.ca/real-estate/28896887/498-chartersville-road-dieppe
Contact Us
Contact us for more information
