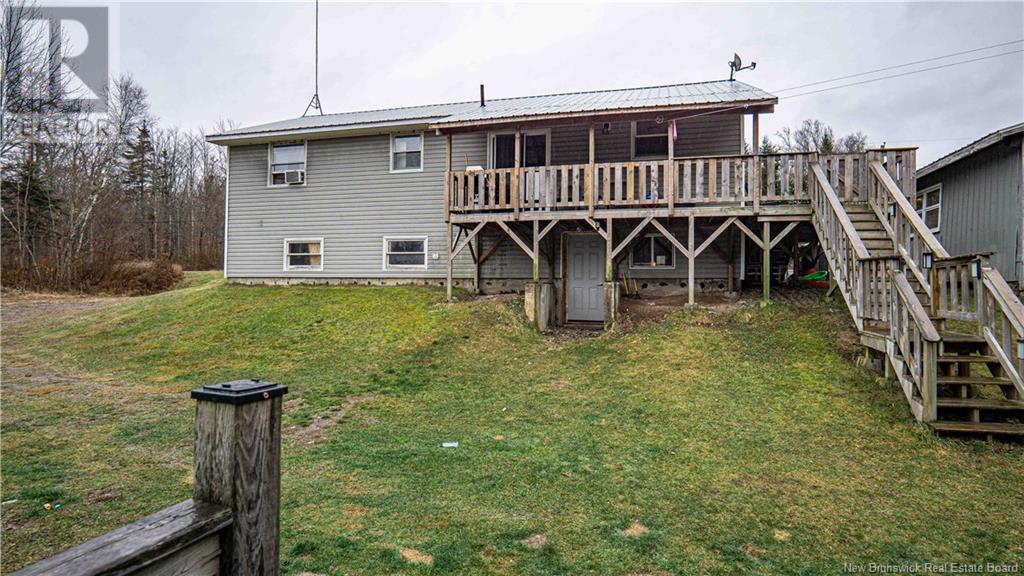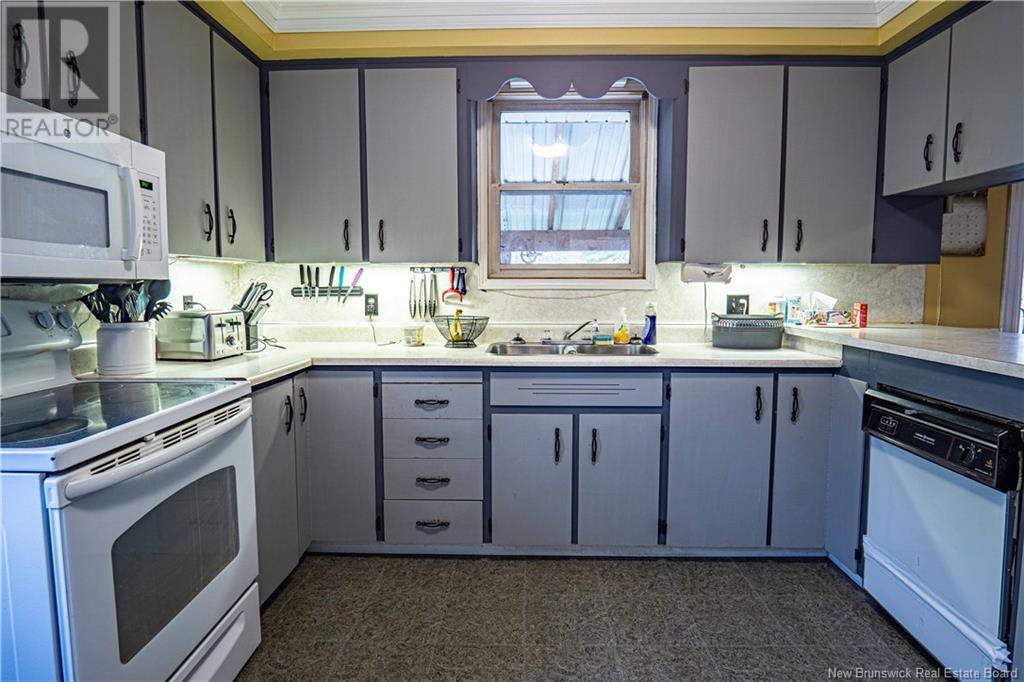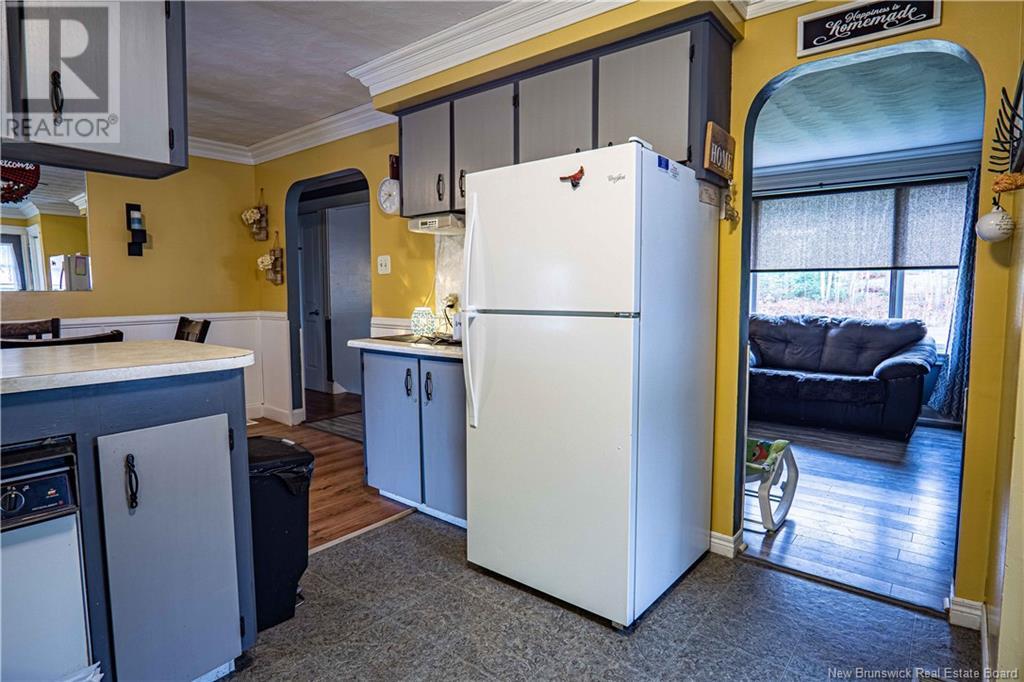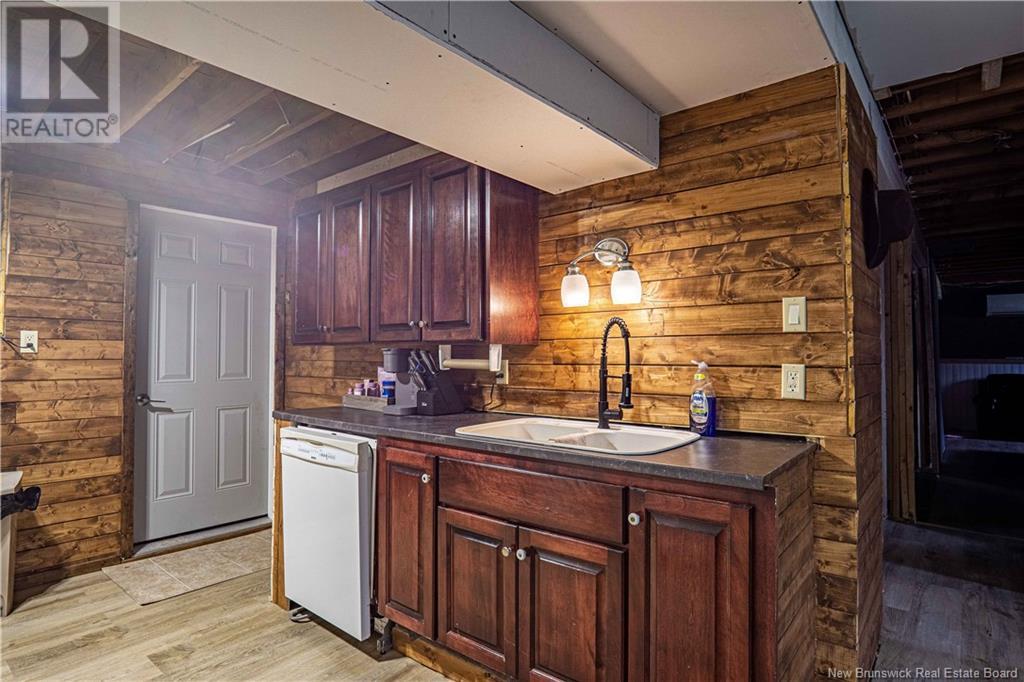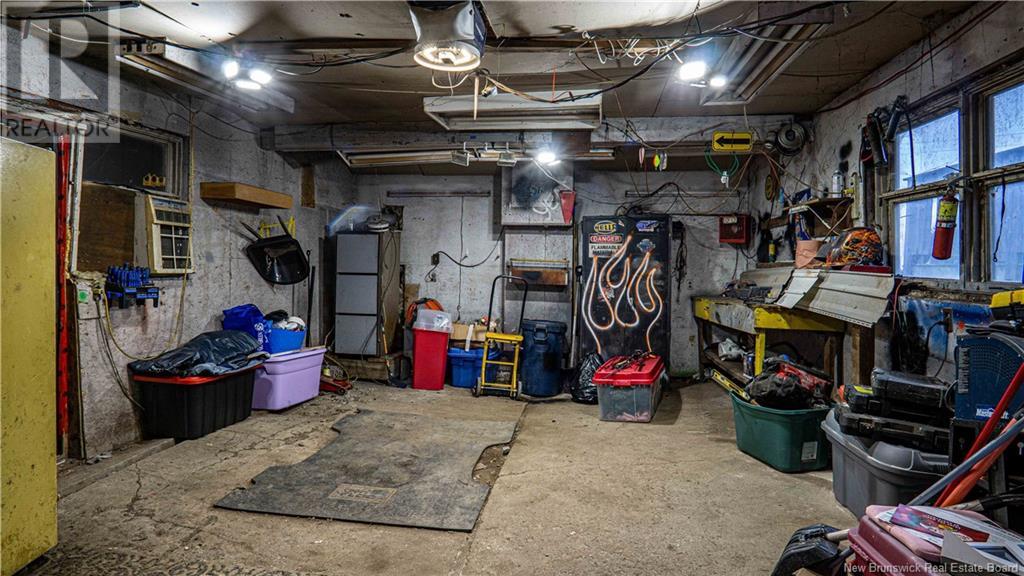5 Bedroom
2 Bathroom
1028 sqft
Split Level Entry
Above Ground Pool
Window Air Conditioner, Heat Pump
Forced Air, Heat Pump
Acreage
$219,900
This charming 5-bedroom, 2-bathroom home is on the market for the very first time! Situated on just over an acre of land and surrounded by trails, this property offers the perfect location for outdoor enthusiasts. Upon entering the home, youre greeted by a spacious kitchen that flows seamlessly into the dining room. The bright and inviting living room features ample natural light and connects to the main hallway, where you'll find three well-sized bedrooms and a 4-piece bathroom to complete the main floor. The homes walkout basement provides an additional living area with a cozy, rustic charm. It features a second kitchen that opens into a dining area with a pantry, a full bathroom, two more rooms, and a rec room perfect for unwinding. The location is ideal for enjoying outdoor activities year-round, thanks to the countless nearby trails. Families will appreciate the proximity to the local rec center and playground, making this property a perfect blend of adventure and comfort. This home is being sold as is, where is. (id:19018)
Property Details
|
MLS® Number
|
NB109392 |
|
Property Type
|
Single Family |
|
Neigbourhood
|
Penniac |
|
Features
|
Balcony/deck/patio |
|
PoolType
|
Above Ground Pool |
Building
|
BathroomTotal
|
2 |
|
BedroomsAboveGround
|
3 |
|
BedroomsBelowGround
|
2 |
|
BedroomsTotal
|
5 |
|
ArchitecturalStyle
|
Split Level Entry |
|
CoolingType
|
Window Air Conditioner, Heat Pump |
|
ExteriorFinish
|
Vinyl |
|
FlooringType
|
Carpeted, Laminate, Hardwood |
|
FoundationType
|
Concrete |
|
HeatingType
|
Forced Air, Heat Pump |
|
SizeInterior
|
1028 Sqft |
|
TotalFinishedArea
|
1993 Sqft |
|
Type
|
House |
|
UtilityWater
|
Well |
Parking
Land
|
AccessType
|
Year-round Access |
|
Acreage
|
Yes |
|
Sewer
|
Septic System |
|
SizeIrregular
|
4712 |
|
SizeTotal
|
4712 M2 |
|
SizeTotalText
|
4712 M2 |
Rooms
| Level |
Type |
Length |
Width |
Dimensions |
|
Basement |
Utility Room |
|
|
11'2'' x 8'8'' |
|
Basement |
4pc Bathroom |
|
|
6'8'' x 7'4'' |
|
Basement |
Bedroom |
|
|
7'7'' x 14' |
|
Basement |
Bedroom |
|
|
8' x 13'5'' |
|
Basement |
Recreation Room |
|
|
14'1'' x 9'8'' |
|
Basement |
Dining Room |
|
|
8'3'' x 14'10'' |
|
Basement |
Kitchen |
|
|
14'3'' x 14'10'' |
|
Main Level |
Bedroom |
|
|
8'6'' x 10' |
|
Main Level |
Bedroom |
|
|
11'10'' x 8'5'' |
|
Main Level |
4pc Bathroom |
|
|
11'10'' x 7'10'' |
|
Main Level |
Primary Bedroom |
|
|
11'10'' x 14'2'' |
|
Main Level |
Dining Room |
|
|
11'10'' x 7'7'' |
|
Main Level |
Living Room |
|
|
11'10'' x 14'10'' |
|
Main Level |
Kitchen |
|
|
11'10'' x 12'7'' |
https://www.realtor.ca/real-estate/27664830/497-penniac-road-penniac


