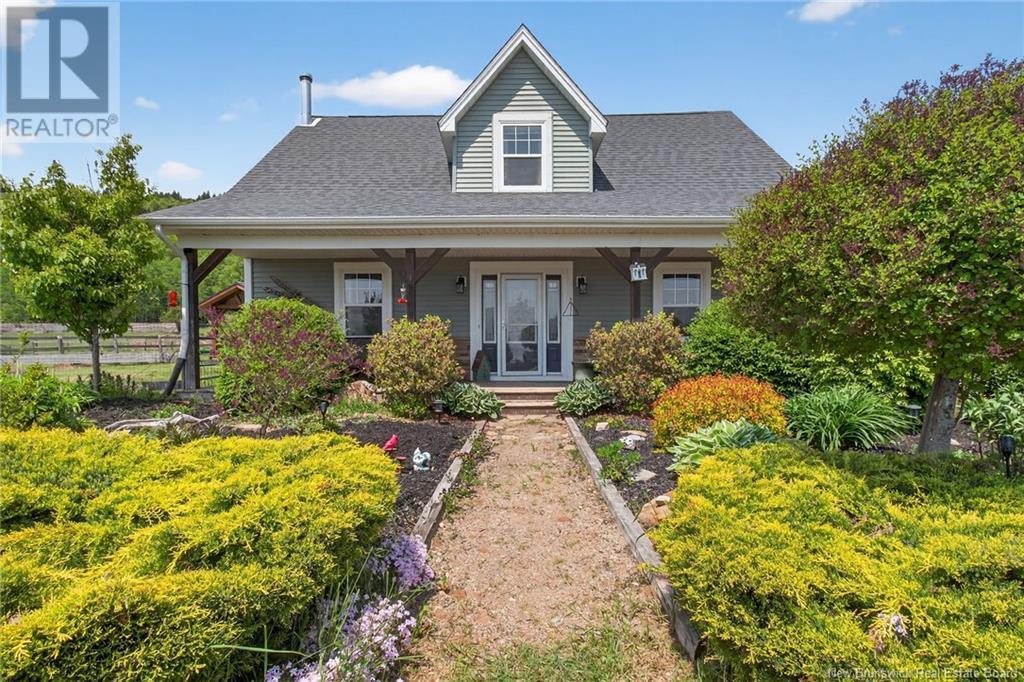3 Bedroom
2 Bathroom
1,576 ft2
Heat Pump
Heat Pump, Stove
Acreage
$564,900
HOBBY FARM! NEWLY BUILT HORSE BARN! SAND RIDING RING! 12 ACRES! RENOVATED FARMHOUSE! DOUBLE DETACHED GARAGE WITH 1 BEDROOM APARTMENT! INCOME PROPERTY! SPECTACULAR WATER VIEW OF THE SHEPODY BAY! LOCATED ACROSS FROM THE TRANS CANADA TRAIL! The trail allows cyclers, hikers and horses! ACCESS ATV & SNOWMOBILE TRAILS FROM YOUR BACKYARD! Beautifully RENOVATED 3 bedroom farmhouse with 2 full baths, main floor family room with cozy wood stove, a separate TV/living room , a gorgeous kitchen with newer appliances and centre island, plus a spacious dining area and also features main floor laundry. NEWLY BUILT 4 STALL HORSE BARN with feed room and convenient over hang - your horses will LOVE being turned in at night! NEWLY BUILT DETACHED DOUBLE GARAGE WITH LOFT APARTMENT! Featuring 1 bedroom, 3pc bath and open concept living room, kitchen, dining area. The apartment has electric baseboard, mini split heat pump and propane stove. You will love sitting outside, watching the bay from your gorgeous gazebo! FENCED PASTURES AND SAND RIDING RING! FENCED BACK YARD (ideal for dogs)! Circular driveway, plenty of parking - ideal for trailers and/or RV. Click on multi-media button to view 3D tour, additional photos, video and floor plans! Your do not want to miss out on this stunning property! (id:19018)
Property Details
|
MLS® Number
|
NB116954 |
|
Property Type
|
Single Family |
|
Equipment Type
|
Propane Tank |
|
Rental Equipment Type
|
Propane Tank |
|
Structure
|
Barn |
Building
|
Bathroom Total
|
2 |
|
Bedrooms Above Ground
|
3 |
|
Bedrooms Total
|
3 |
|
Cooling Type
|
Heat Pump |
|
Exterior Finish
|
Vinyl |
|
Foundation Type
|
Concrete |
|
Heating Fuel
|
Electric, Wood |
|
Heating Type
|
Heat Pump, Stove |
|
Size Interior
|
1,576 Ft2 |
|
Total Finished Area
|
1576 Sqft |
|
Type
|
House |
|
Utility Water
|
Well |
Parking
Land
|
Access Type
|
Year-round Access |
|
Acreage
|
Yes |
|
Sewer
|
Septic System |
|
Size Irregular
|
4.86 |
|
Size Total
|
4.86 Hec |
|
Size Total Text
|
4.86 Hec |
Rooms
| Level |
Type |
Length |
Width |
Dimensions |
|
Second Level |
Laundry Room |
|
|
X |
|
Second Level |
Living Room |
|
|
15'9'' x 12'3'' |
|
Second Level |
Dining Nook |
|
|
15'7'' x 5' |
|
Second Level |
Kitchen |
|
|
15'7'' x 7'7'' |
|
Second Level |
3pc Bathroom |
|
|
10'10'' x 7'2'' |
|
Second Level |
Primary Bedroom |
|
|
10'8'' x 11'10'' |
|
Second Level |
4pc Bathroom |
|
|
11'10'' x 5'6'' |
|
Second Level |
Bedroom |
|
|
13'5'' x 11'8'' |
|
Second Level |
Bedroom |
|
|
13'5'' x 8'8'' |
|
Second Level |
Primary Bedroom |
|
|
13'3'' x 16'9'' |
|
Main Level |
Laundry Room |
|
|
X |
|
Main Level |
3pc Bathroom |
|
|
11' x 13'11'' |
|
Main Level |
Dining Nook |
|
|
9'2'' x 11'9'' |
|
Main Level |
Kitchen |
|
|
14' x 11'8'' |
|
Main Level |
Family Room |
|
|
13'6'' x 12'7'' |
|
Main Level |
Living Room |
|
|
13'8'' x 12'8'' |
https://www.realtor.ca/real-estate/28208668/4948-route-114-shepody




































































































