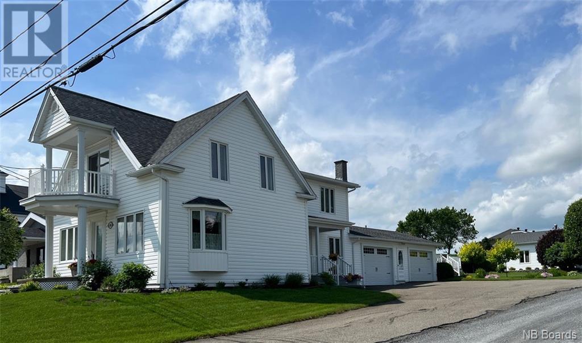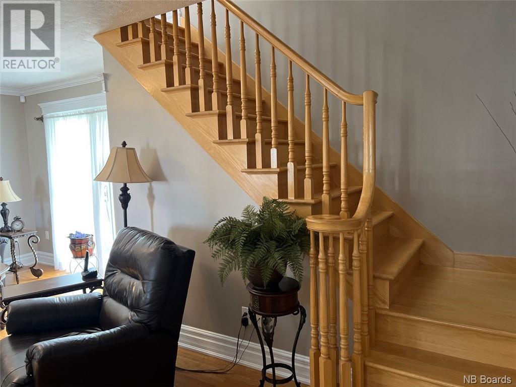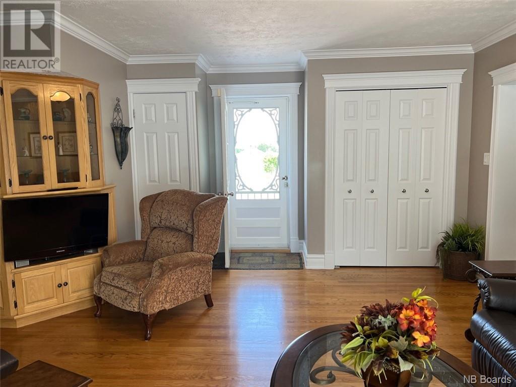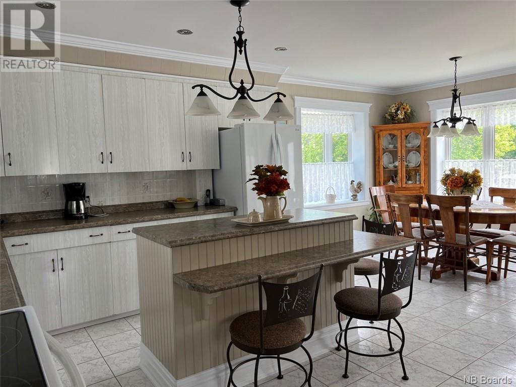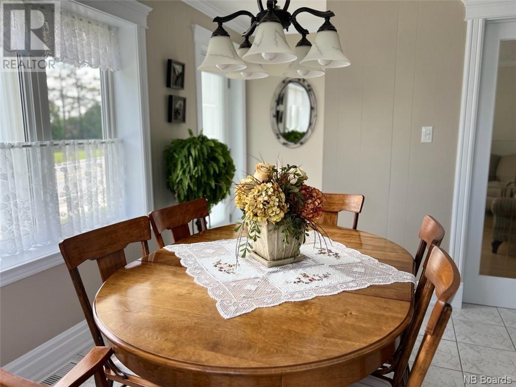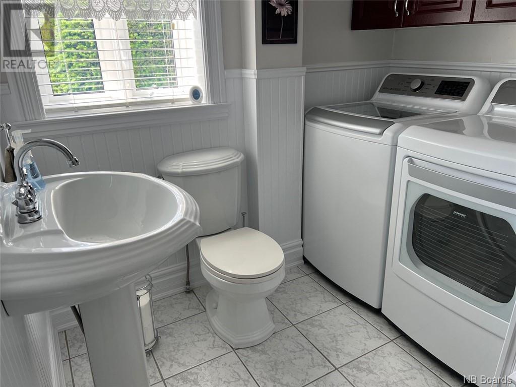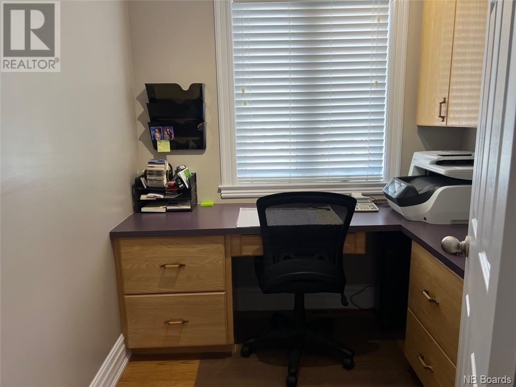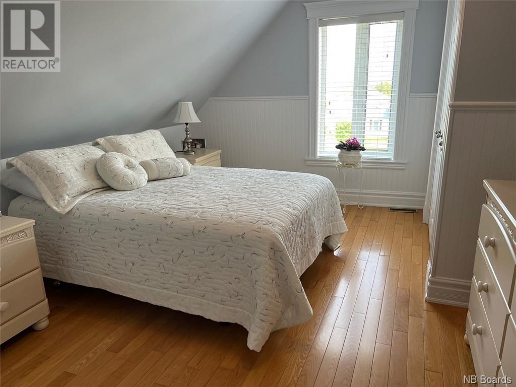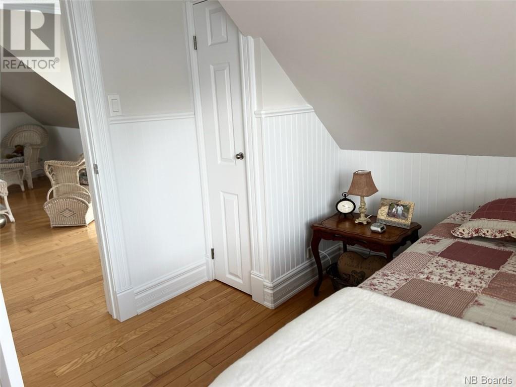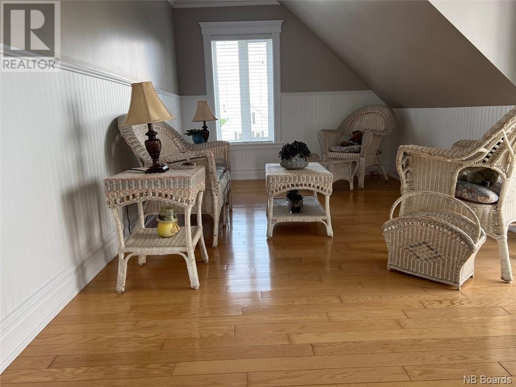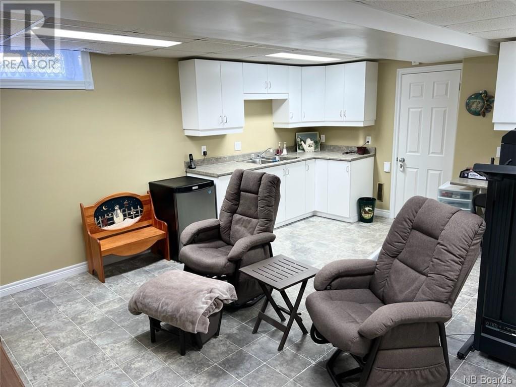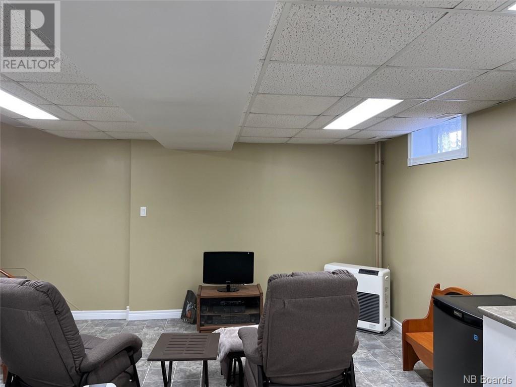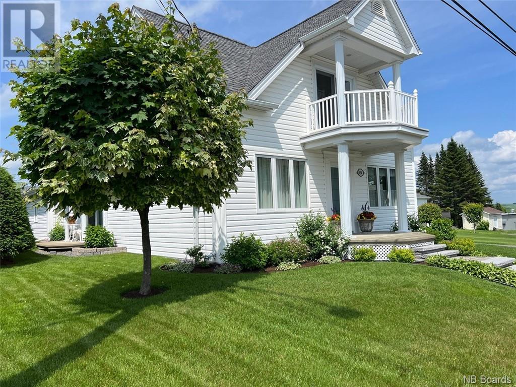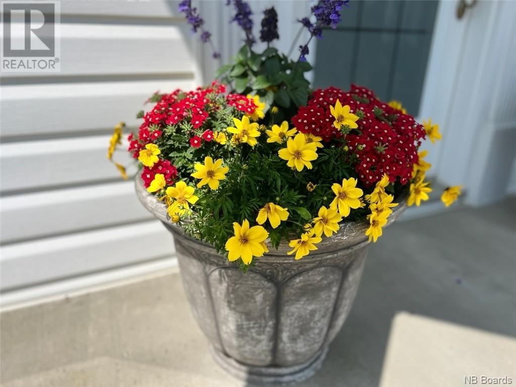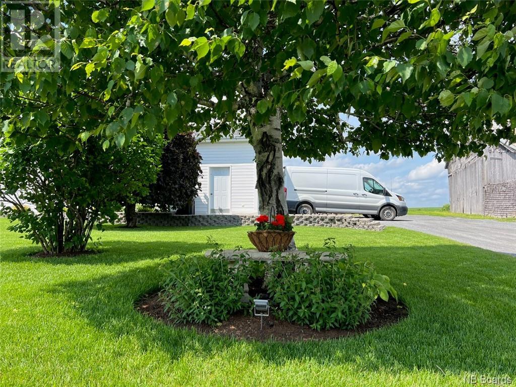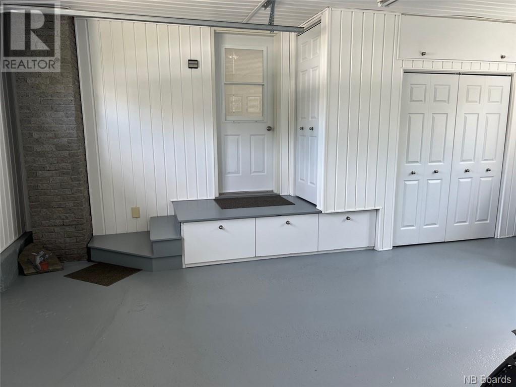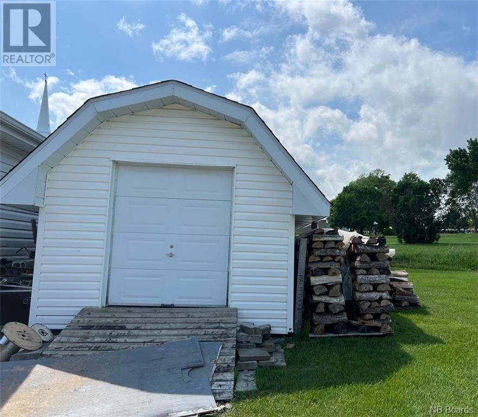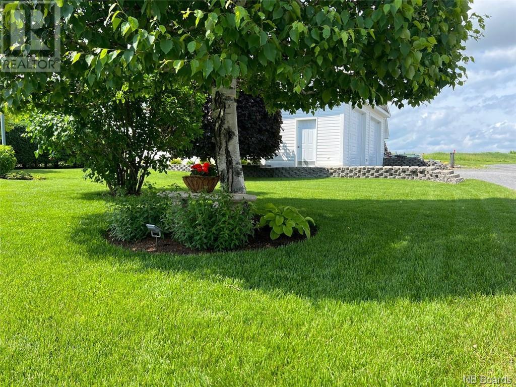494 De L'eglise Street Saint-André, New Brunswick E3Y 2Y6
3 Bedroom
2 Bathroom
2200 sqft
2 Level
Forced Air, Radiant Heat
Landscaped
$350,000
Welcome to 494 de l'eglise street. You will fall in love with this incredibly well kept move in ready property. The location of this home is truly unbeatable. Situated walking distance to school, church + public activities for kids. The kitchen boasts ample storage and a convenient layout that makes meal preparation a breeze. Garages are your thing? You will find exactly what you need with its attached double car garage and another double detached garage. Don't miss this opportunity to make this century home your own. Call now to experience the charm and convenience of this exceptional property. (id:19018)
Property Details
| MLS® Number | NB089118 |
| Property Type | Single Family |
| EquipmentType | None |
| RentalEquipmentType | None |
| Structure | Workshop, Shed |
Building
| BathroomTotal | 2 |
| BedroomsAboveGround | 3 |
| BedroomsTotal | 3 |
| ArchitecturalStyle | 2 Level |
| ConstructedDate | 1920 |
| ExteriorFinish | Vinyl |
| FlooringType | Ceramic, Concrete, Wood |
| FoundationType | Concrete, Stone |
| HalfBathTotal | 1 |
| HeatingFuel | Electric, Oil |
| HeatingType | Forced Air, Radiant Heat |
| SizeInterior | 2200 Sqft |
| TotalFinishedArea | 2450 Sqft |
| Type | House |
| UtilityWater | Municipal Water |
Parking
| Attached Garage | |
| Garage |
Land
| AccessType | Year-round Access |
| Acreage | No |
| LandscapeFeatures | Landscaped |
| Sewer | Municipal Sewage System |
| SizeIrregular | 0.28 |
| SizeTotal | 0.28 Ac |
| SizeTotalText | 0.28 Ac |
| ZoningDescription | Residentia |
Rooms
| Level | Type | Length | Width | Dimensions |
|---|---|---|---|---|
| Second Level | Other | 17'6'' x 9'3'' | ||
| Second Level | Other | 8'9'' x 7'4'' | ||
| Second Level | Bedroom | 8'3'' x 9'4'' | ||
| Second Level | Bedroom | 15'1'' x 9'0'' | ||
| Second Level | Bath (# Pieces 1-6) | 7'7'' x 9'2'' | ||
| Second Level | Primary Bedroom | 10' x 12'3'' | ||
| Basement | Family Room | 17'6'' x 14'2'' | ||
| Main Level | Office | 6'8'' x 6'10'' | ||
| Main Level | Living Room | 19'8'' x 16'5'' | ||
| Main Level | Laundry Room | 10' x 7'2'' | ||
| Main Level | Office | 14'8'' x 12'1'' | ||
| Main Level | Kitchen | 11'1'' x 20'6'' |
https://www.realtor.ca/real-estate/25785817/494-de-leglise-street-saint-andré
Interested?
Contact us for more information
