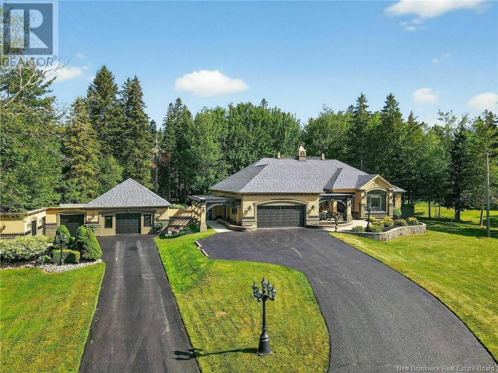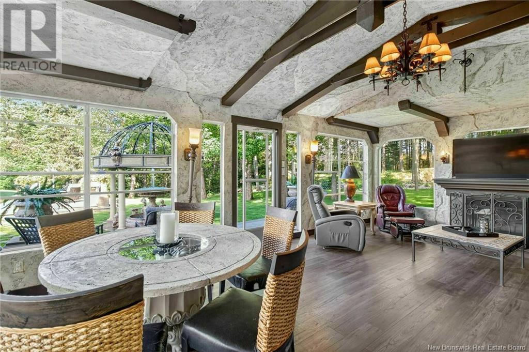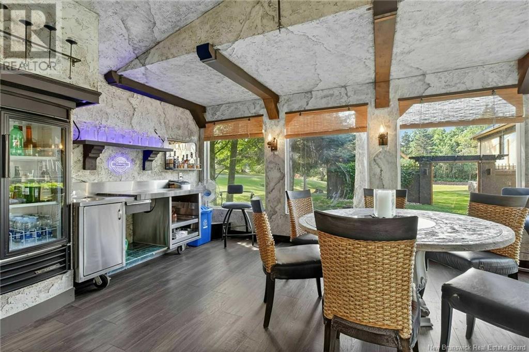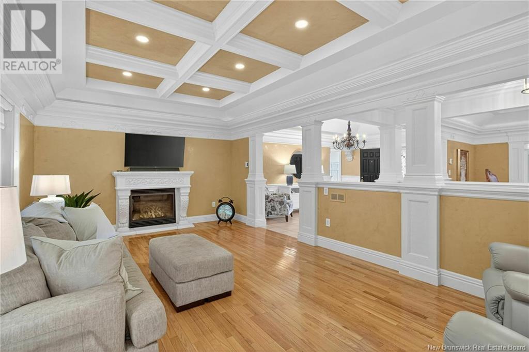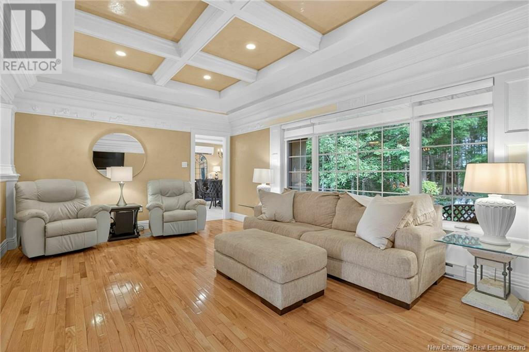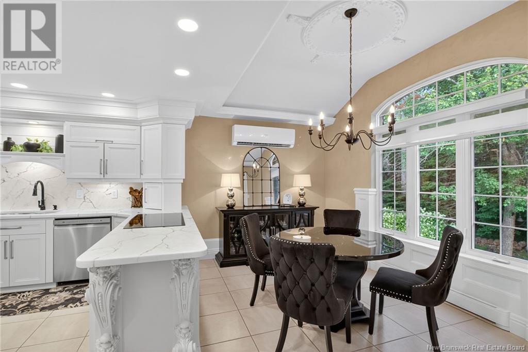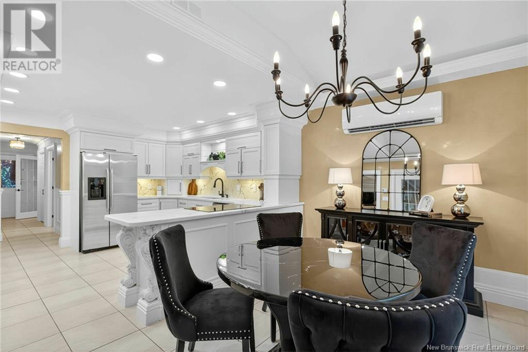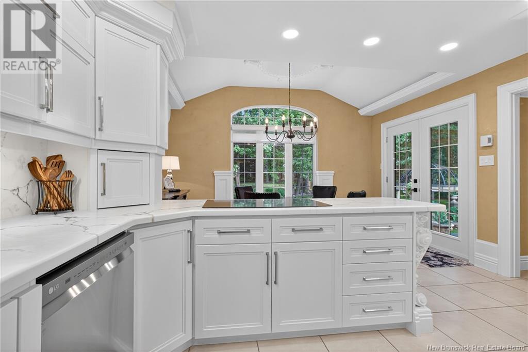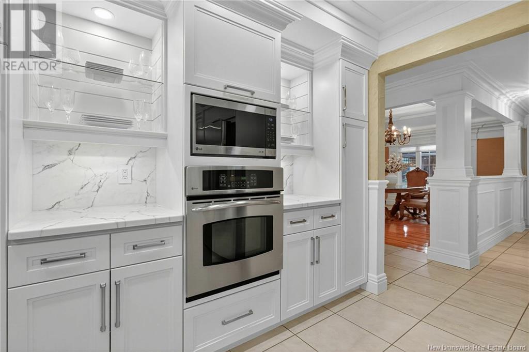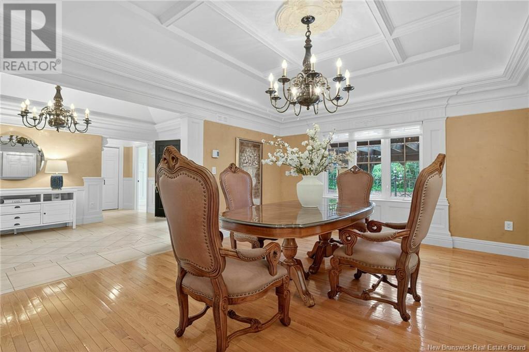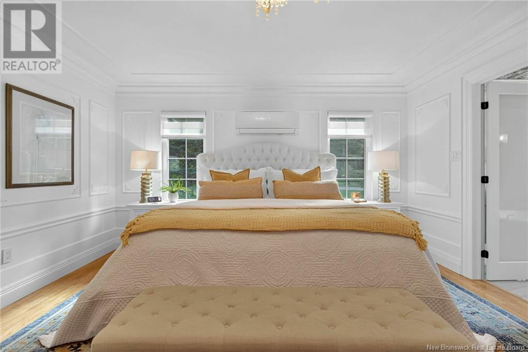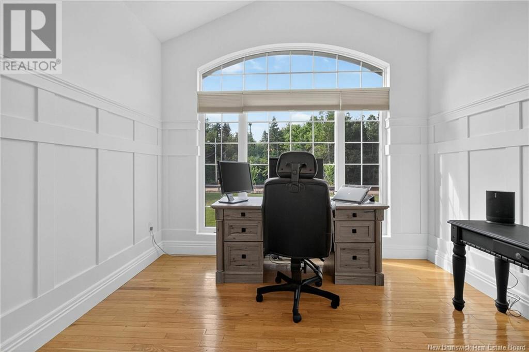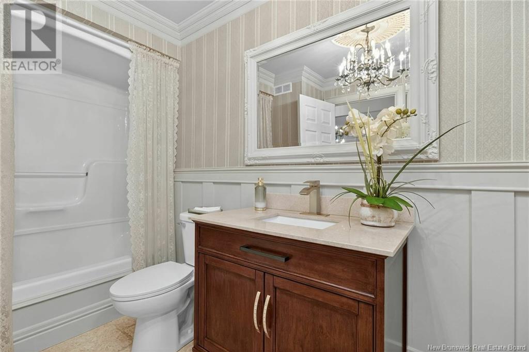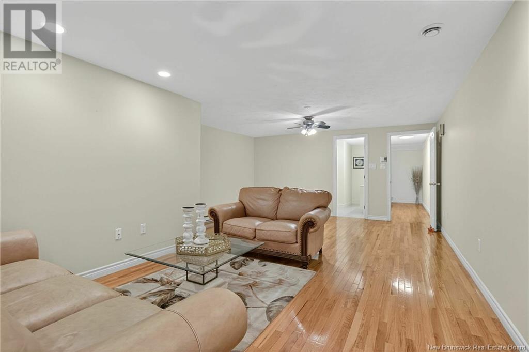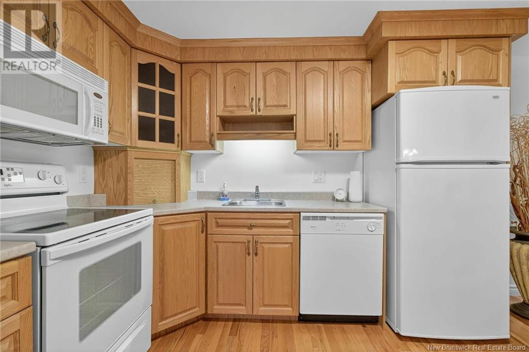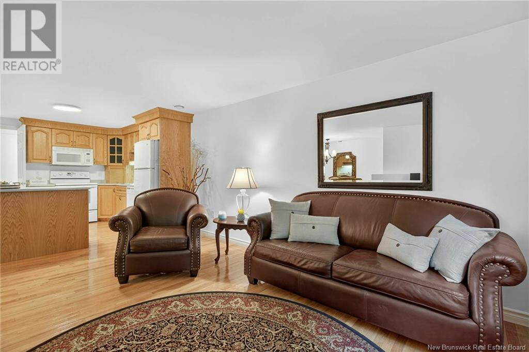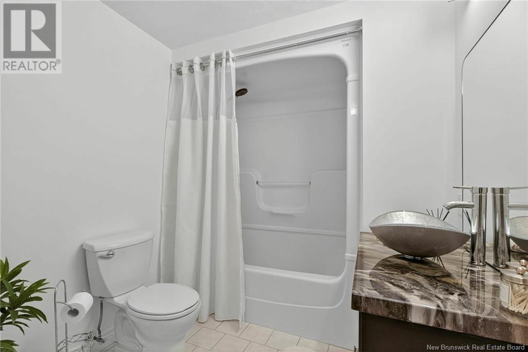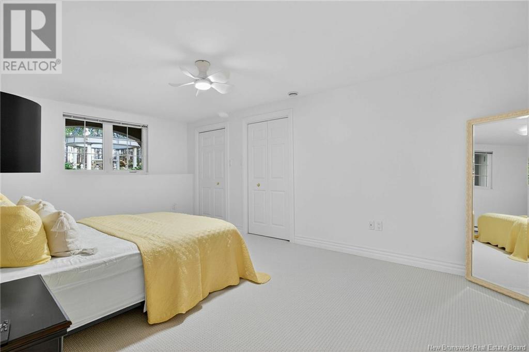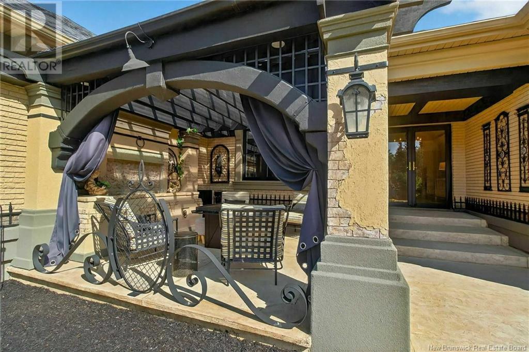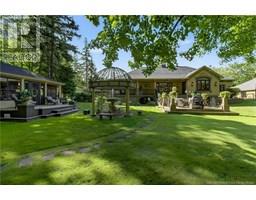5 Bedroom
4 Bathroom
4,000 ft2
Bungalow
Air Conditioned, Heat Pump
Baseboard Heaters, Heat Pump
Acreage
Landscaped
$1,099,000
When Viewing This Property On Realtor.ca Please Click On The Multimedia or Virtual Tour Link For More Property Info. Welcome to 493 LeBlanc Road an executive bungalow on a beautifully landscaped 2-acre lot in sought-after Dieppe. With over 4,000 sq. ft. of refined living space, this custom home features soaring trayed ceilings, hardwood floors, and elegant Venetian plaster finishes. The main level offers 2 bedrooms, including a luxurious primary suite with a spa-like ensuite and walk-in closet. The gourmet kitchen flows into spacious living and dining areas. Enjoy a two-tiered patio, tranquil fountain, and four-season gazebo with fireplace and wet bar. The finished basement with separate entrance features an in-law suite with 3 bedrooms, 2 baths, and full kitchen. (id:19018)
Property Details
|
MLS® Number
|
NB123230 |
|
Property Type
|
Single Family |
|
Equipment Type
|
Other |
|
Features
|
Treed, Balcony/deck/patio |
|
Rental Equipment Type
|
Other |
|
Structure
|
Shed |
Building
|
Bathroom Total
|
4 |
|
Bedrooms Above Ground
|
3 |
|
Bedrooms Below Ground
|
2 |
|
Bedrooms Total
|
5 |
|
Architectural Style
|
Bungalow |
|
Basement Development
|
Finished |
|
Basement Type
|
Full (finished) |
|
Constructed Date
|
1999 |
|
Cooling Type
|
Air Conditioned, Heat Pump |
|
Exterior Finish
|
Brick, Stucco |
|
Flooring Type
|
Porcelain Tile, Hardwood |
|
Foundation Type
|
Concrete |
|
Heating Fuel
|
Electric |
|
Heating Type
|
Baseboard Heaters, Heat Pump |
|
Stories Total
|
1 |
|
Size Interior
|
4,000 Ft2 |
|
Total Finished Area
|
4000 Sqft |
|
Type
|
House |
|
Utility Water
|
Drilled Well, Well |
Parking
|
Attached Garage
|
|
|
Detached Garage
|
|
|
Garage
|
|
Land
|
Access Type
|
Year-round Access |
|
Acreage
|
Yes |
|
Landscape Features
|
Landscaped |
|
Sewer
|
Septic System |
|
Size Irregular
|
1.9 |
|
Size Total
|
1.9 Ac |
|
Size Total Text
|
1.9 Ac |
|
Zoning Description
|
Res |
Rooms
| Level |
Type |
Length |
Width |
Dimensions |
|
Basement |
4pc Bathroom |
|
|
14'0'' x 7'0'' |
|
Basement |
3pc Bathroom |
|
|
8'0'' x 12'0'' |
|
Basement |
Storage |
|
|
12'0'' x 10'0'' |
|
Basement |
Utility Room |
|
|
8'0'' x 11'0'' |
|
Basement |
Recreation Room |
|
|
15'0'' x 32'0'' |
|
Basement |
Kitchen |
|
|
10'0'' x 11'0'' |
|
Basement |
Family Room |
|
|
22'0'' x 20'0'' |
|
Basement |
Bedroom |
|
|
16'0'' x 13'0'' |
|
Basement |
Bedroom |
|
|
16'0'' x 13'0'' |
|
Basement |
Bedroom |
|
|
9'0'' x 13'0'' |
|
Main Level |
Dining Nook |
|
|
8'0'' x 14'0'' |
|
Main Level |
Other |
|
|
11'0'' x 6'0'' |
|
Main Level |
Other |
|
|
11'0'' x 12'0'' |
|
Main Level |
Bedroom |
|
|
12'0'' x 11'0'' |
|
Main Level |
Primary Bedroom |
|
|
14'0'' x 19'0'' |
|
Main Level |
Other |
|
|
9'0'' x 10'0'' |
|
Main Level |
4pc Bathroom |
|
|
13'0'' x 7'0'' |
|
Main Level |
Other |
|
|
17'0'' x 11'0'' |
|
Main Level |
Dining Room |
|
|
16'0'' x 13'0'' |
|
Main Level |
Kitchen |
|
|
13'0'' x 14'0'' |
|
Main Level |
Living Room |
|
|
13'0'' x 21'0'' |
https://www.realtor.ca/real-estate/28623018/493-leblanc-road-dieppe
