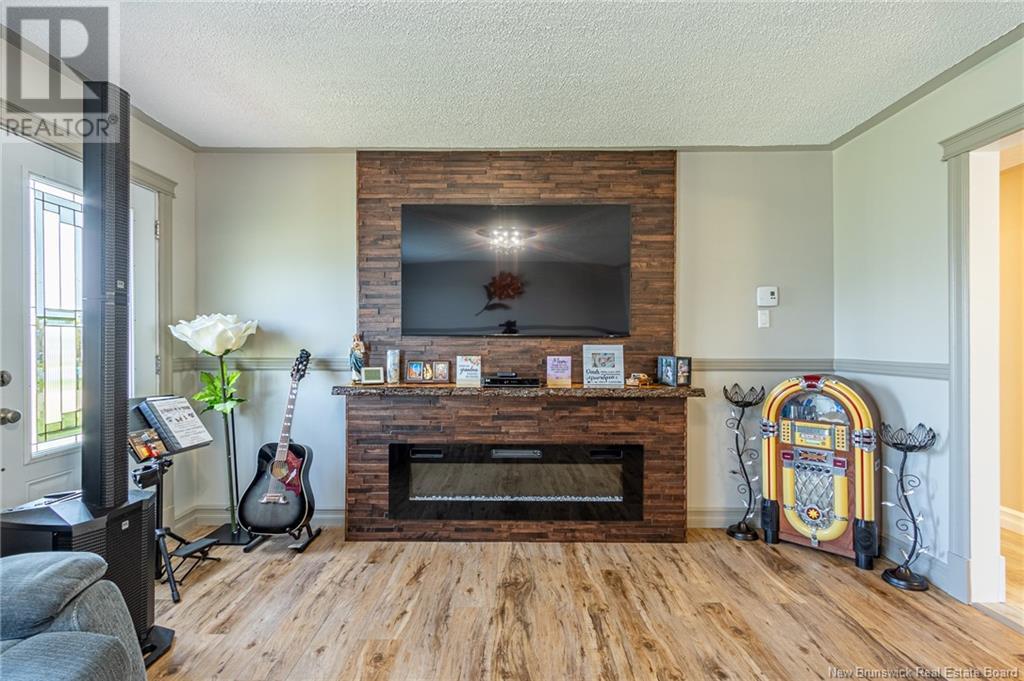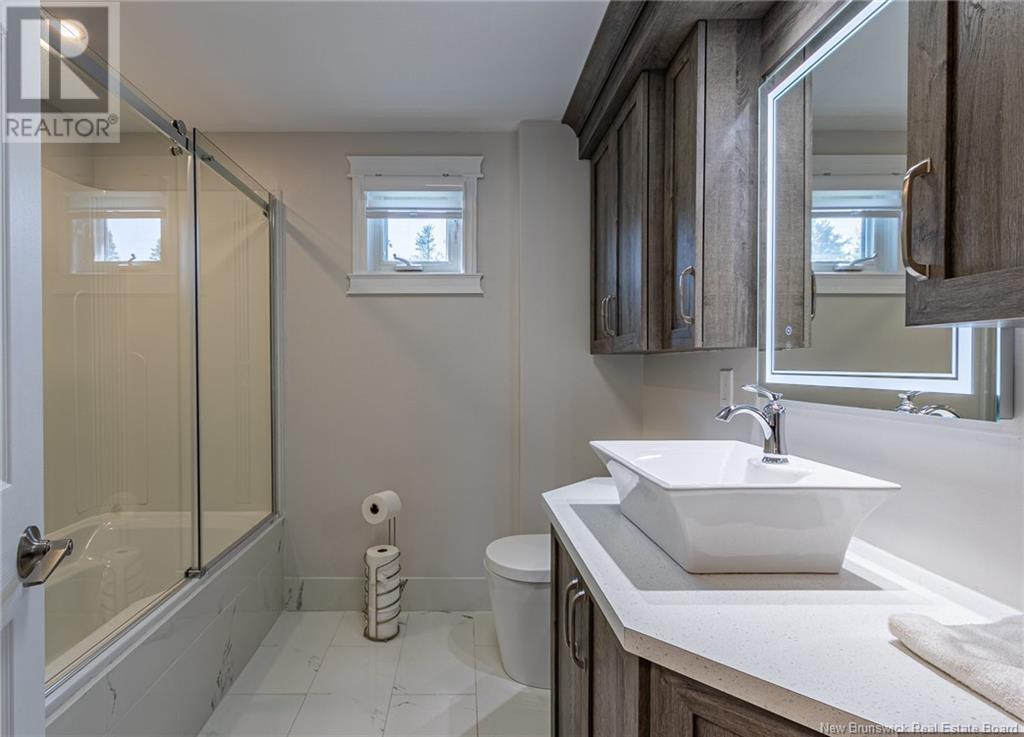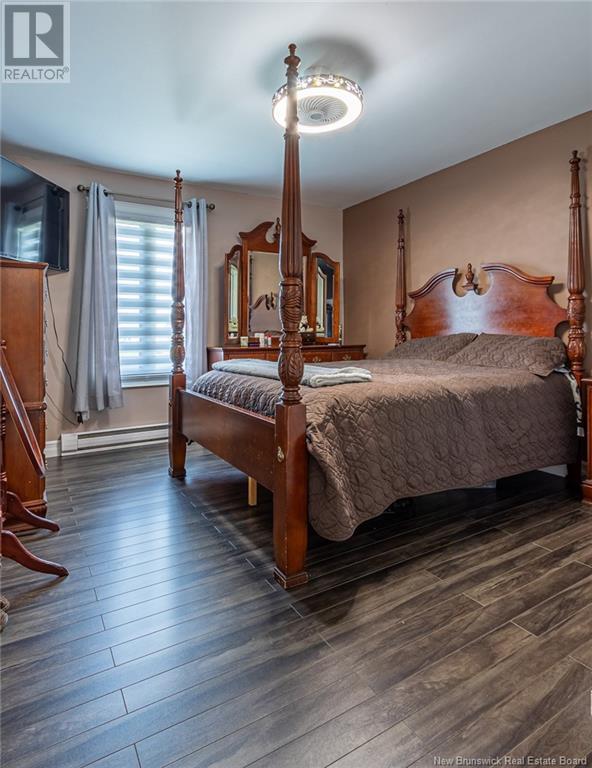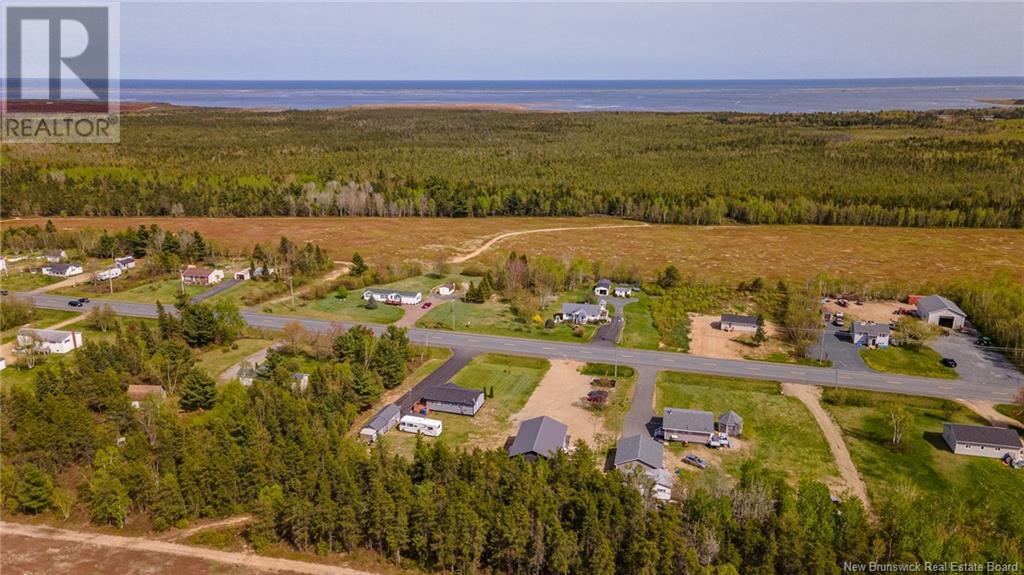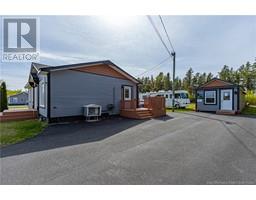3 Bedroom
1 Bathroom
1,040 ft2
Bungalow
Heat Pump
Baseboard Heaters, Heat Pump
$449,900
Beautiful house on one level with a workplace and a large detached garage. From the side entrance, you are in the kitchen with gorgeous cabinets and stainless steel appliances, plus an island with space for four chairs. You turn to your left and you find two entrances to the living room withc has an electric fireplace. In the corridor which opens onto the three bedrooms and a beautiful bathroom with quality cupboards. A very large garage with a large door that can store a boat, a camping trailer, a large truck , ect... In addition, you will find a smaller, finished building for a small business, ideal for a private office. The courtyard is paved and the exterior finish is tasteful as well as the finished landscaping. There have been major renovations in 2022 and 2023 which makes a great purchase without worrying about repairs for several years. A must see! (id:19018)
Property Details
|
MLS® Number
|
NB101109 |
|
Property Type
|
Single Family |
|
Equipment Type
|
Water Heater |
|
Features
|
Level Lot |
|
Rental Equipment Type
|
Water Heater |
|
Structure
|
Workshop, Shed |
Building
|
Bathroom Total
|
1 |
|
Bedrooms Above Ground
|
3 |
|
Bedrooms Total
|
3 |
|
Architectural Style
|
Bungalow |
|
Basement Type
|
Crawl Space |
|
Constructed Date
|
2001 |
|
Cooling Type
|
Heat Pump |
|
Exterior Finish
|
Vinyl |
|
Flooring Type
|
Ceramic, Laminate |
|
Foundation Type
|
Block |
|
Heating Fuel
|
Electric |
|
Heating Type
|
Baseboard Heaters, Heat Pump |
|
Stories Total
|
1 |
|
Size Interior
|
1,040 Ft2 |
|
Total Finished Area
|
1040 Sqft |
|
Type
|
House |
|
Utility Water
|
Drilled Well, Well |
Parking
Land
|
Access Type
|
Year-round Access |
|
Acreage
|
No |
|
Size Irregular
|
4012 |
|
Size Total
|
4012 M2 |
|
Size Total Text
|
4012 M2 |
Rooms
| Level |
Type |
Length |
Width |
Dimensions |
|
Main Level |
Bedroom |
|
|
7'6'' x 11'0'' |
|
Main Level |
Bedroom |
|
|
9'0'' x 13'6'' |
|
Main Level |
Primary Bedroom |
|
|
11'6'' x 13'6'' |
|
Main Level |
Laundry Room |
|
|
7'6'' x 6'0'' |
|
Main Level |
Bath (# Pieces 1-6) |
|
|
7'0'' x 8'0'' |
|
Main Level |
Kitchen/dining Room |
|
|
11'0'' x 14'0'' |
|
Main Level |
Living Room |
|
|
17'10'' x 13'6'' |
https://www.realtor.ca/real-estate/27671658/4915-route-11-brantville

















