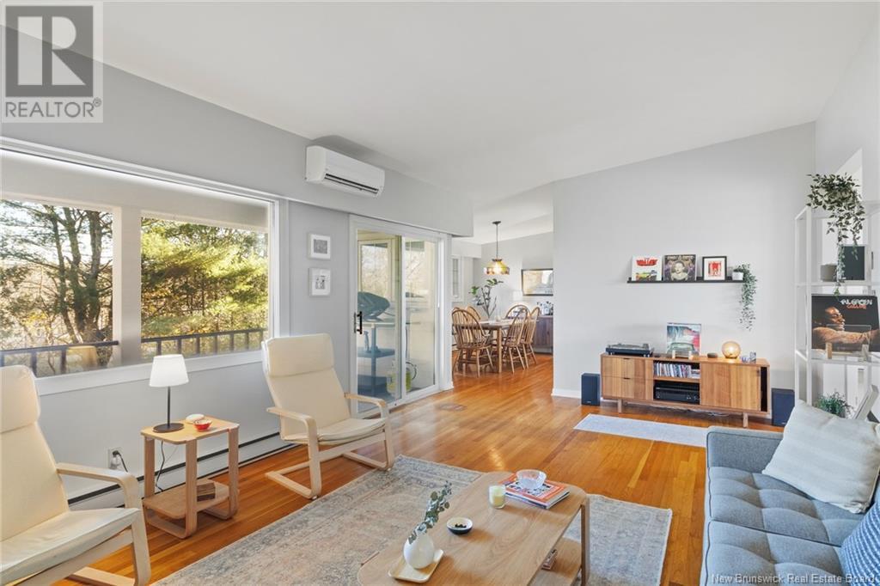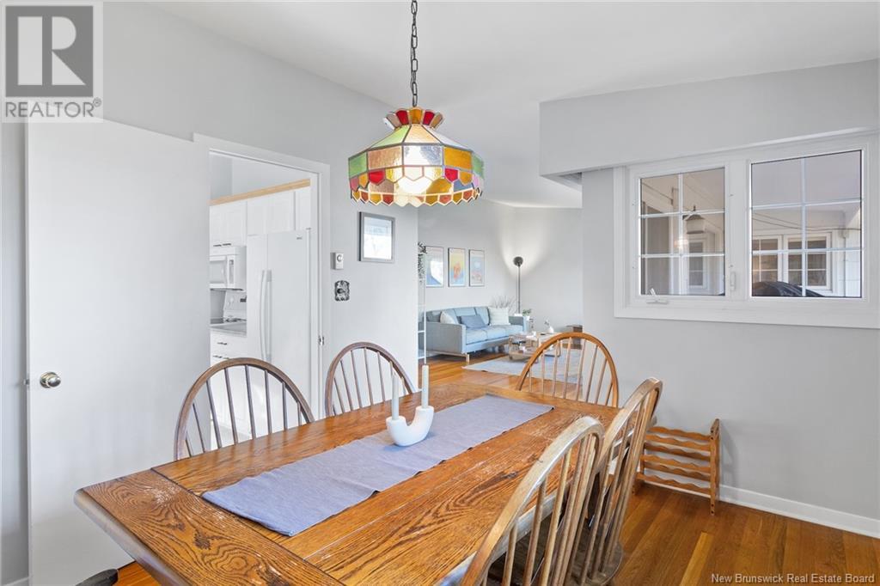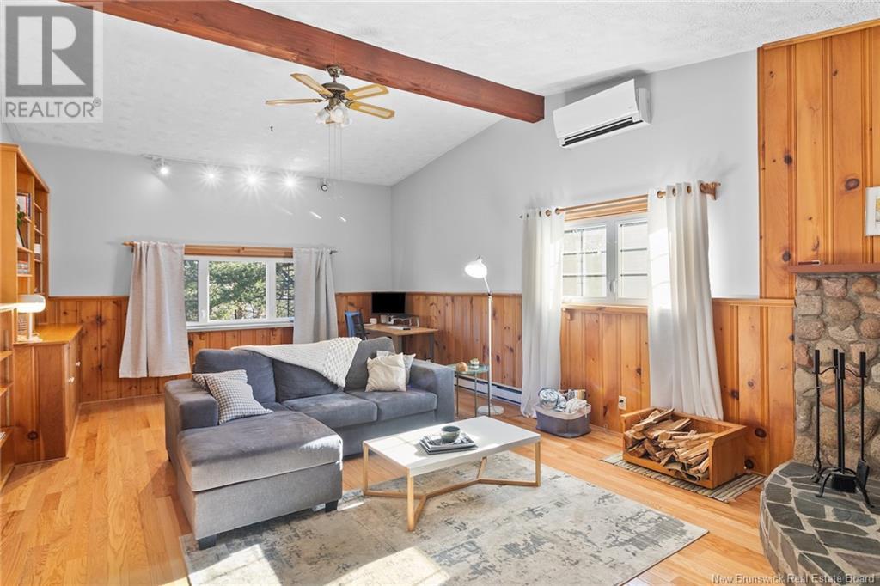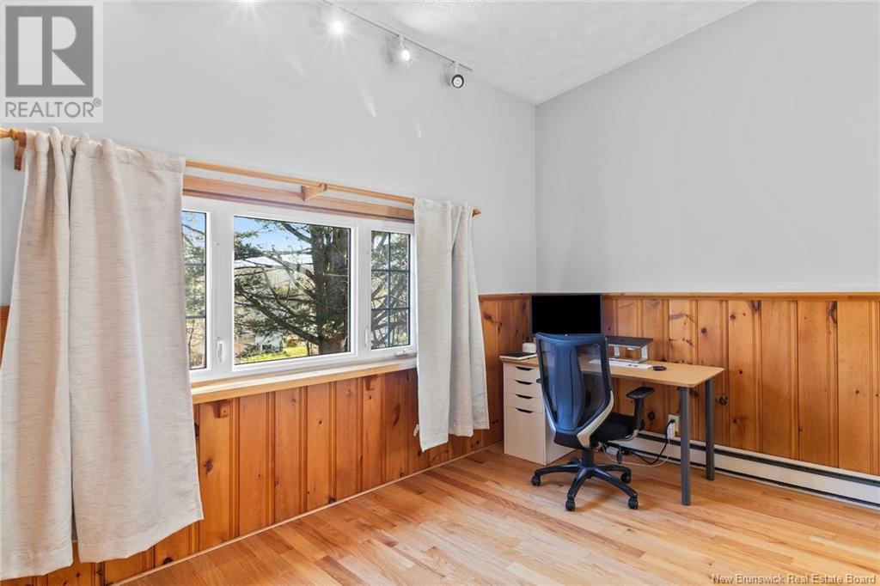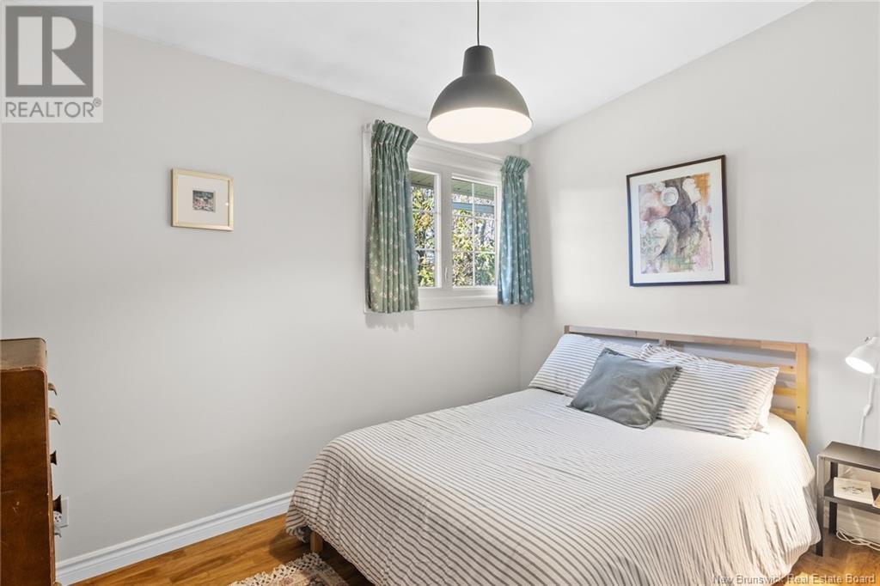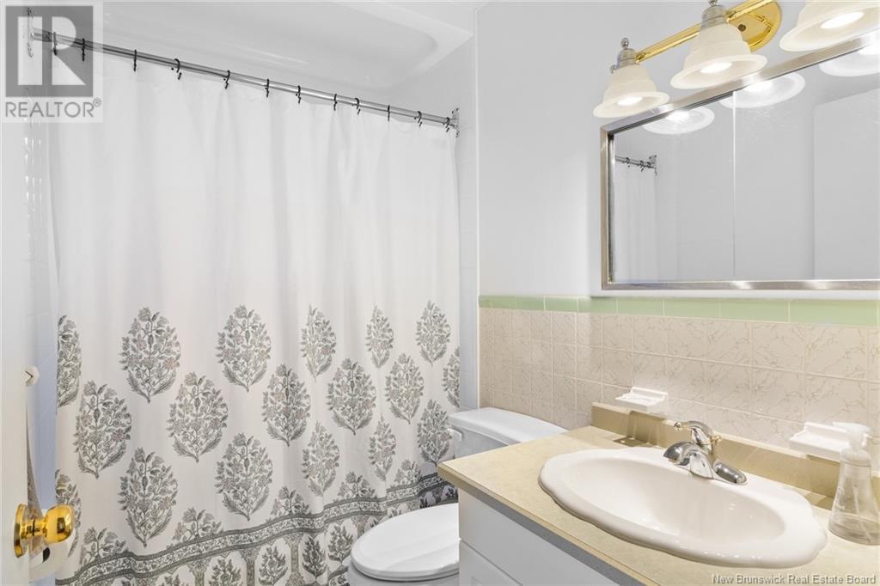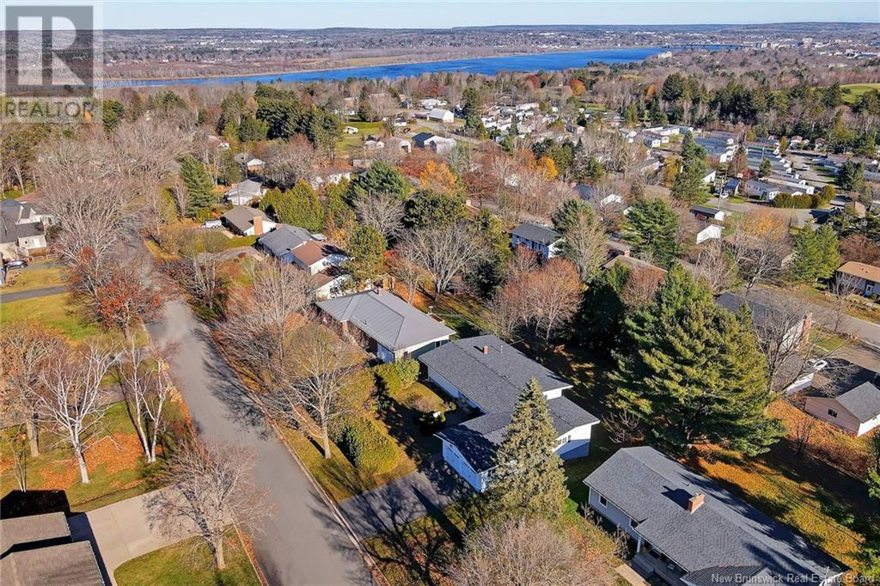5 Bedroom
3 Bathroom
1987 sqft
Bungalow
Fireplace
Heat Pump
Baseboard Heaters, Heat Pump, Stove
Landscaped
$474,900
Welcome to 490 Glengarry Place, a charming mid-century modern bungalow in one of Frederictons most coveted neighborhood's. This meticulously maintained home offers five bedrooms, two and a half bathrooms, and a layout designed for comfort and versatility. The main floor features a spacious family room, an inviting eat-in kitchen with updated white cabinetry and lighting, and three bedrooms, including a primary suite with its own convenient two-piece ensuite. The fully finished lower level adds two additional bedrooms, a full bathroom, storage space and a generous family/recreation room with walkout access to the backyardideal for guests or extended family. Set on a beautifully landscaped oversized lot, the property offers mature trees, a fabulous backyard, and a covered patio perfect for entertaining or relaxation. Additional highlights include a double-car attached garage, a wood-burning fireplace, ductless heat pumps, and a newer roof. This home, cherished by only two families since construction, is a true gem. Its location near the Fredericton Golf Club, Garden Creek school zone and other amenities ensures a lifestyle of convenience and leisure. (id:19018)
Property Details
|
MLS® Number
|
NB109485 |
|
Property Type
|
Single Family |
|
Neigbourhood
|
Morning Gate |
|
EquipmentType
|
Water Heater |
|
Features
|
Balcony/deck/patio |
|
RentalEquipmentType
|
Water Heater |
Building
|
BathroomTotal
|
3 |
|
BedroomsAboveGround
|
3 |
|
BedroomsBelowGround
|
2 |
|
BedroomsTotal
|
5 |
|
ArchitecturalStyle
|
Bungalow |
|
ConstructedDate
|
1971 |
|
CoolingType
|
Heat Pump |
|
ExteriorFinish
|
Colour Loc |
|
FireplaceFuel
|
Wood |
|
FireplacePresent
|
Yes |
|
FireplaceType
|
Unknown |
|
FlooringType
|
Carpeted, Laminate, Tile, Vinyl, Wood |
|
FoundationType
|
Concrete |
|
HalfBathTotal
|
1 |
|
HeatingFuel
|
Electric, Wood |
|
HeatingType
|
Baseboard Heaters, Heat Pump, Stove |
|
StoriesTotal
|
1 |
|
SizeInterior
|
1987 Sqft |
|
TotalFinishedArea
|
3257 Sqft |
|
Type
|
House |
|
UtilityWater
|
Municipal Water |
Parking
Land
|
AccessType
|
Year-round Access |
|
Acreage
|
No |
|
LandscapeFeatures
|
Landscaped |
|
Sewer
|
Municipal Sewage System |
|
SizeIrregular
|
1254 |
|
SizeTotal
|
1254 M2 |
|
SizeTotalText
|
1254 M2 |
|
ZoningDescription
|
R-2 |
Rooms
| Level |
Type |
Length |
Width |
Dimensions |
|
Basement |
Storage |
|
|
12'0'' x 3'5'' |
|
Basement |
Storage |
|
|
18'1'' x 19'0'' |
|
Basement |
Workshop |
|
|
22'3'' x 9'6'' |
|
Basement |
3pc Bathroom |
|
|
6'0'' x 6'7'' |
|
Basement |
Bedroom |
|
|
13'2'' x 13'0'' |
|
Basement |
Bedroom |
|
|
9'7'' x 13'0'' |
|
Basement |
Recreation Room |
|
|
18'2'' x 13'0'' |
|
Main Level |
Family Room |
|
|
15'0'' x 24'6'' |
|
Main Level |
Mud Room |
|
|
9'11'' x 19'6'' |
|
Main Level |
Laundry Room |
|
|
11'1'' x 7'0'' |
|
Main Level |
3pc Bathroom |
|
|
7'9'' x 4'11'' |
|
Main Level |
2pc Ensuite Bath |
|
|
4'6'' x 5'3'' |
|
Main Level |
Bedroom |
|
|
9'0'' x 10'1'' |
|
Main Level |
Bedroom |
|
|
11'1'' x 8'0'' |
|
Main Level |
Primary Bedroom |
|
|
13'9'' x 13'4'' |
|
Main Level |
Kitchen |
|
|
12'7'' x 13'4'' |
|
Main Level |
Dining Room |
|
|
13'9'' x 10'1'' |
|
Main Level |
Living Room |
|
|
21'5'' x 13'3'' |
https://www.realtor.ca/real-estate/27667747/490-glengarry-place-fredericton










