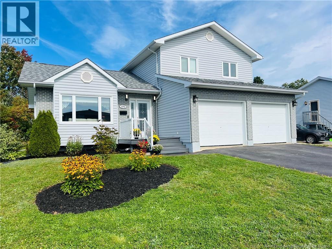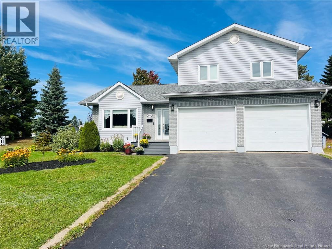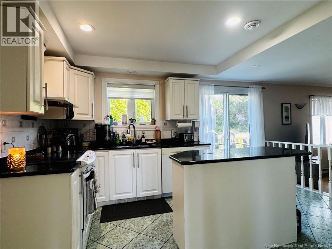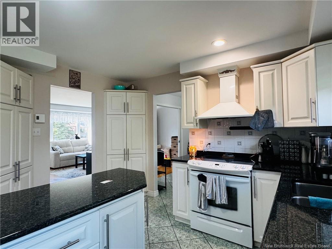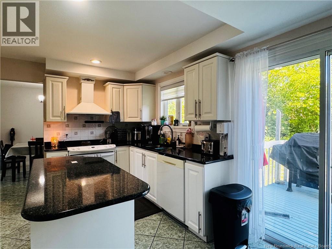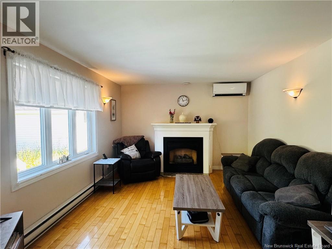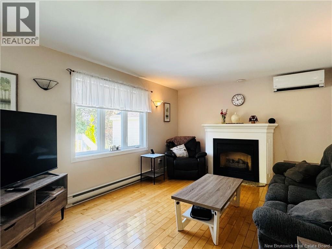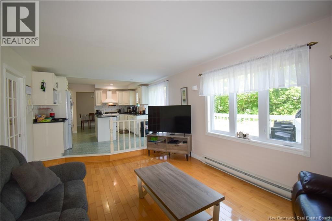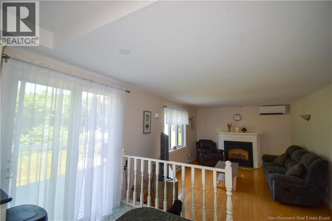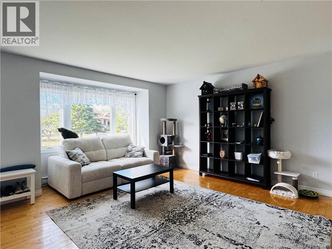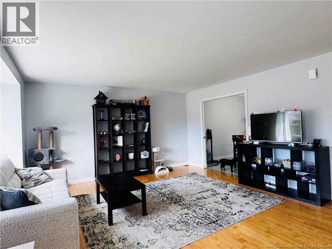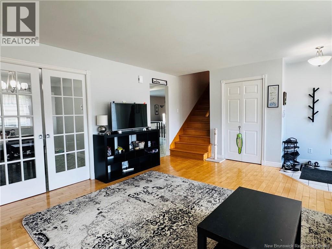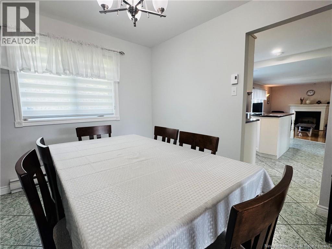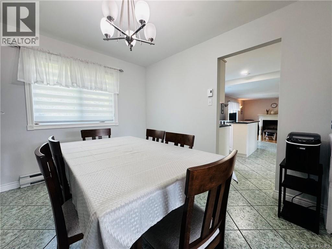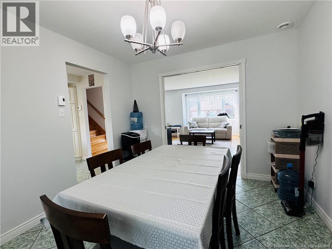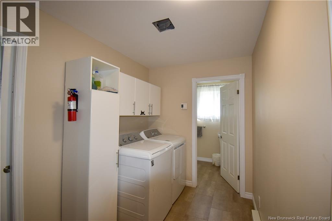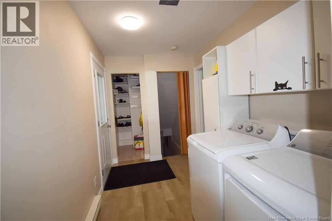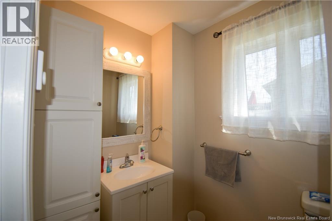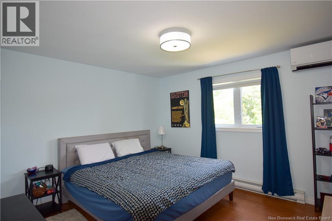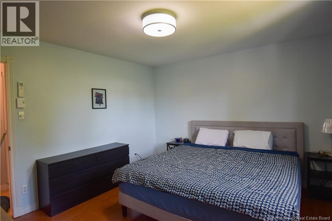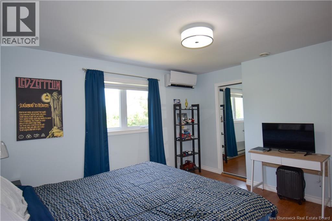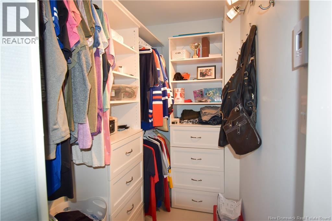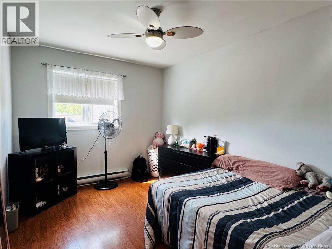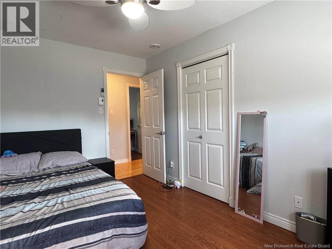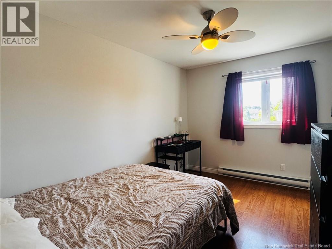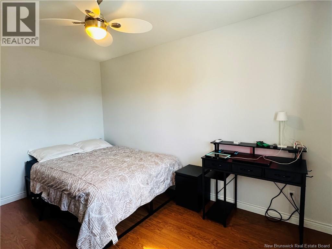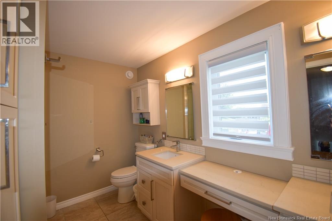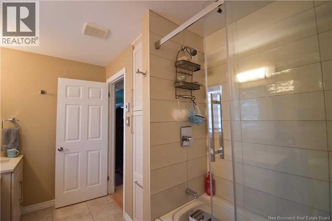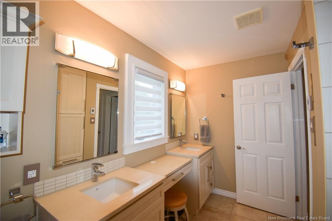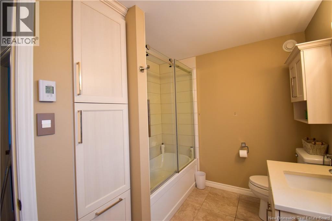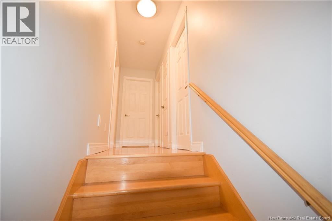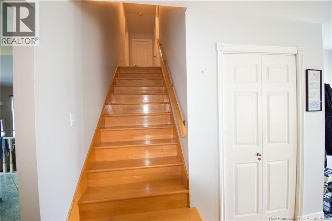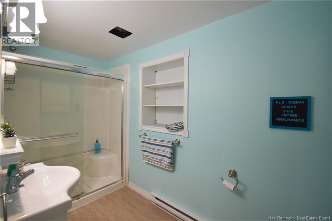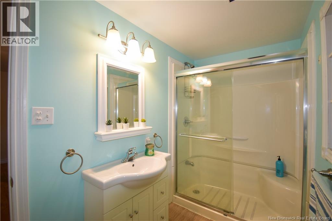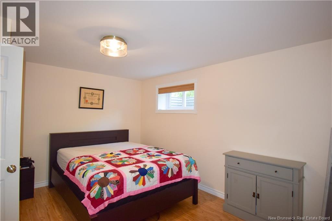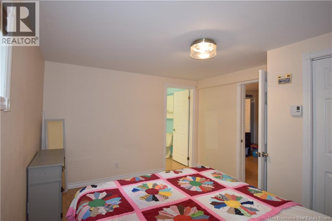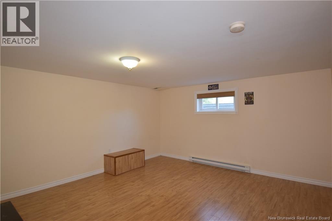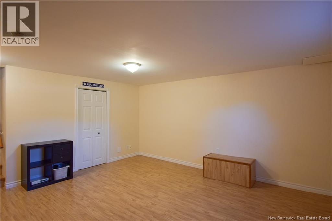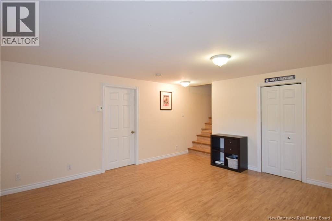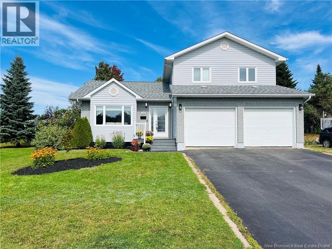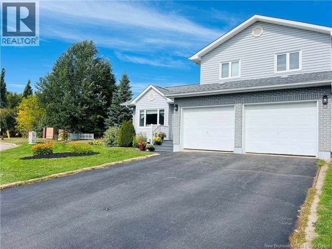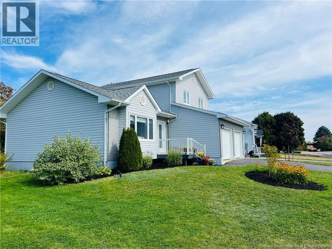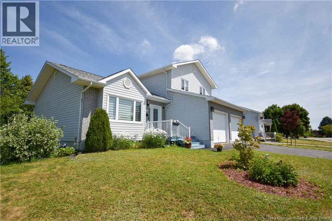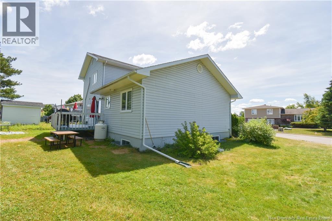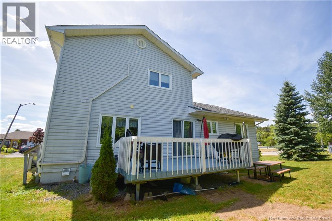4 Bedroom
3 Bathroom
2,015 ft2
Heat Pump
Baseboard Heaters, Heat Pump
Landscaped
$349,900
490 Carter Court | Location, style, and space all wrapped into one beautiful home. Tucked away on a quiet court just off Riverside Drive and only minutes from downtown Bathurst, this home sits in one of the citys most desirable neighbourhoods. Step inside to find a warm and welcoming layout. The main floor features two living spaces, including a sunken living room just off the kitchen the perfect spot to unwind. The kitchen is bright and functional, with patio doors that open to a peaceful backyard patio. Youll also find a formal dining room, a convenient half bath, and a laundry area with access to the insulated double garage. Upstairs, there are three comfortable bedrooms and a stylishly renovated full bathroom. The finished basement adds even more living space with a fourth bedroom, a private 3-piece ensuite, and a cozy family room. This is more than a house its a place to call home. (id:19018)
Property Details
|
MLS® Number
|
NB123471 |
|
Property Type
|
Single Family |
|
Equipment Type
|
Propane Tank |
|
Rental Equipment Type
|
Propane Tank |
|
Structure
|
None |
Building
|
Bathroom Total
|
3 |
|
Bedrooms Above Ground
|
3 |
|
Bedrooms Below Ground
|
1 |
|
Bedrooms Total
|
4 |
|
Basement Type
|
Crawl Space |
|
Constructed Date
|
1991 |
|
Cooling Type
|
Heat Pump |
|
Exterior Finish
|
Brick, Vinyl |
|
Flooring Type
|
Ceramic, Laminate, Wood |
|
Foundation Type
|
Concrete |
|
Half Bath Total
|
1 |
|
Heating Fuel
|
Electric |
|
Heating Type
|
Baseboard Heaters, Heat Pump |
|
Size Interior
|
2,015 Ft2 |
|
Total Finished Area
|
2015 Sqft |
|
Type
|
House |
|
Utility Water
|
Municipal Water |
Parking
Land
|
Access Type
|
Year-round Access |
|
Acreage
|
No |
|
Landscape Features
|
Landscaped |
|
Sewer
|
Municipal Sewage System |
|
Size Irregular
|
810 |
|
Size Total
|
810 M2 |
|
Size Total Text
|
810 M2 |
Rooms
| Level |
Type |
Length |
Width |
Dimensions |
|
Second Level |
5pc Bathroom |
|
|
X |
|
Second Level |
Bedroom |
|
|
9'1'' x 12'10'' |
|
Second Level |
Primary Bedroom |
|
|
12'9'' x 11'7'' |
|
Second Level |
Bedroom |
|
|
9'1'' x 12'9'' |
|
Basement |
3pc Bathroom |
|
|
X |
|
Basement |
Bedroom |
|
|
10'11'' x 13' |
|
Basement |
Family Room |
|
|
15'2'' x 14'1'' |
|
Main Level |
2pc Bathroom |
|
|
X |
|
Main Level |
Living Room |
|
|
17'2'' x 14'5'' |
|
Main Level |
Dining Room |
|
|
9'11'' x 11'9'' |
|
Main Level |
Laundry Room |
|
|
10'10'' x 6'7'' |
|
Main Level |
Living Room |
|
|
17'4'' x 11'10'' |
|
Main Level |
Kitchen |
|
|
14'3'' x 11'9'' |
https://www.realtor.ca/real-estate/28638053/490-carter-bathurst
