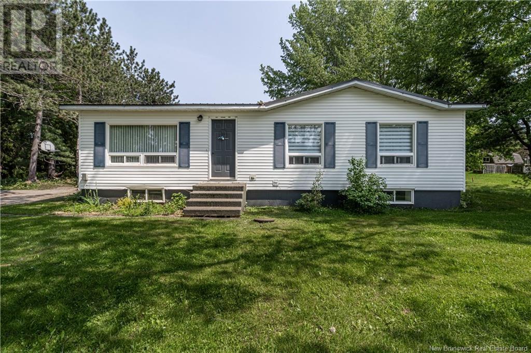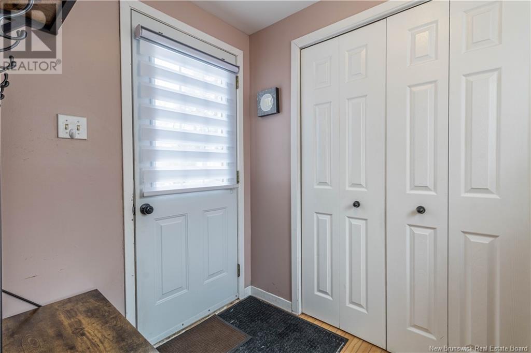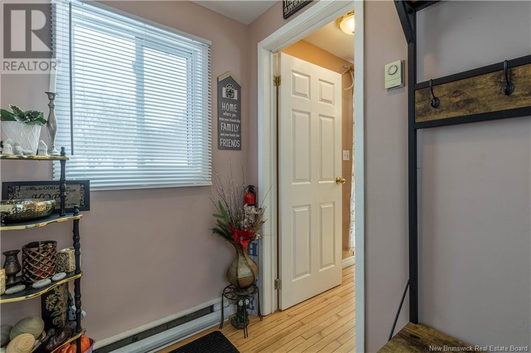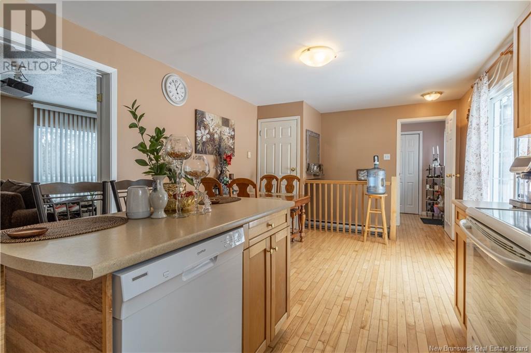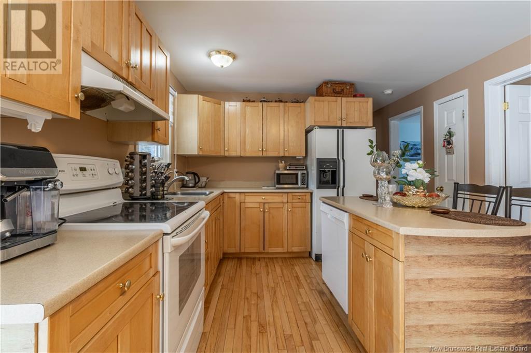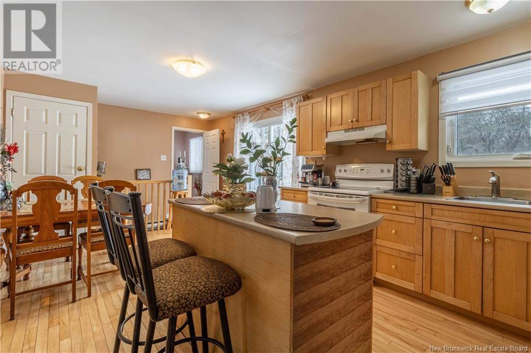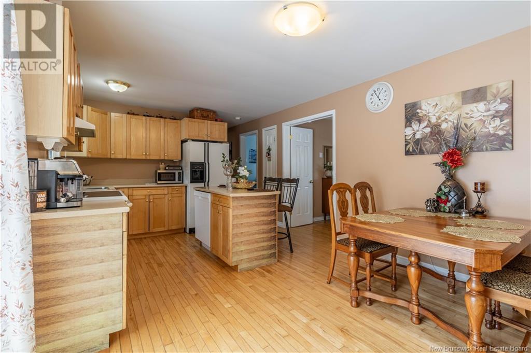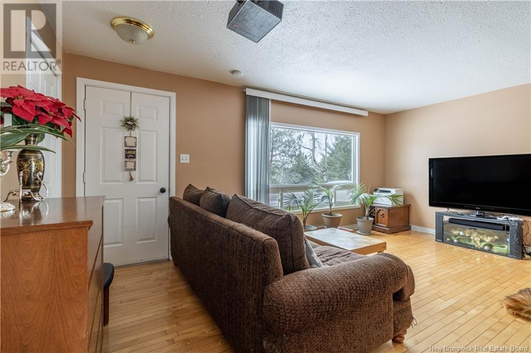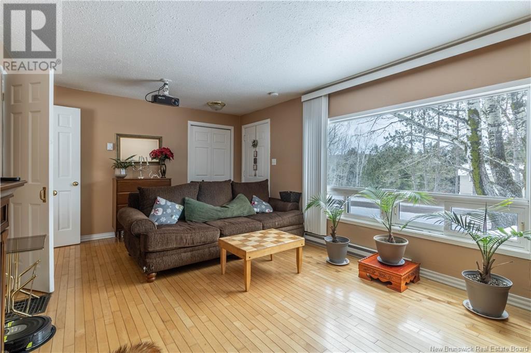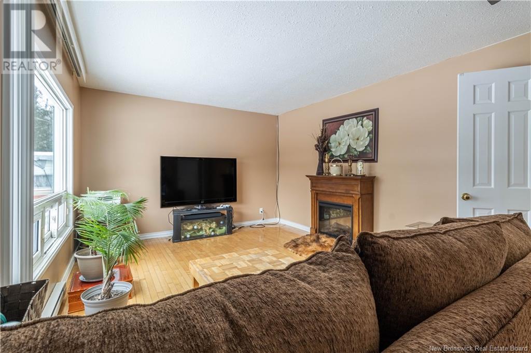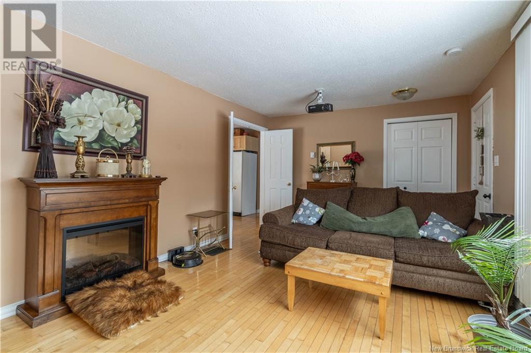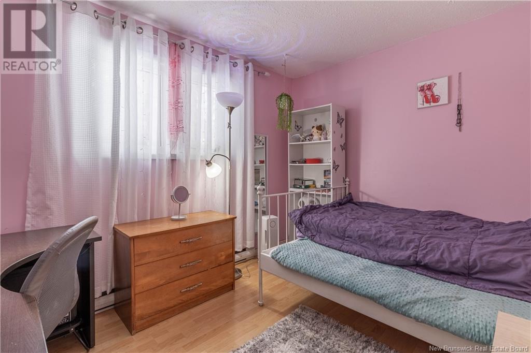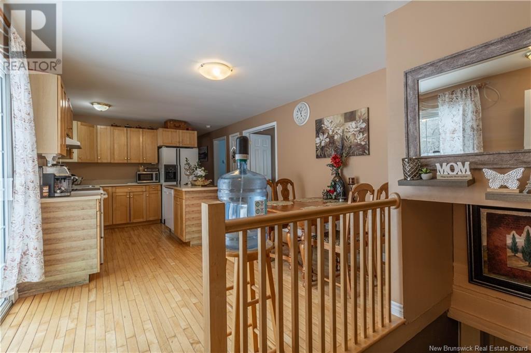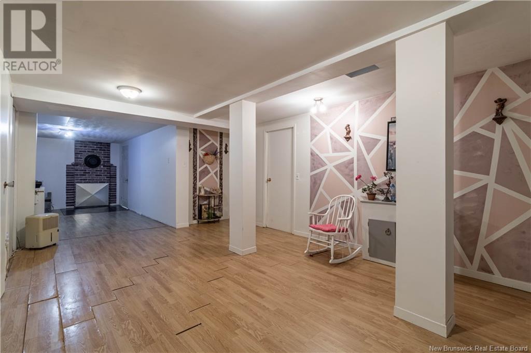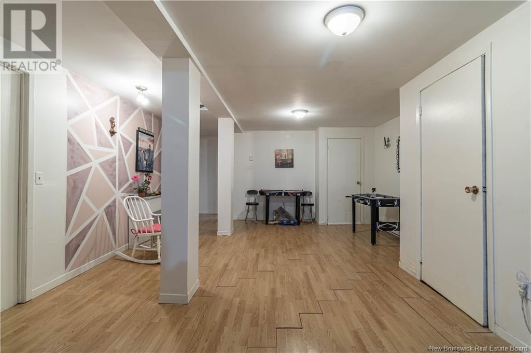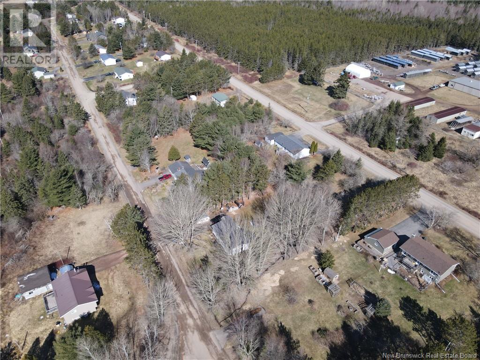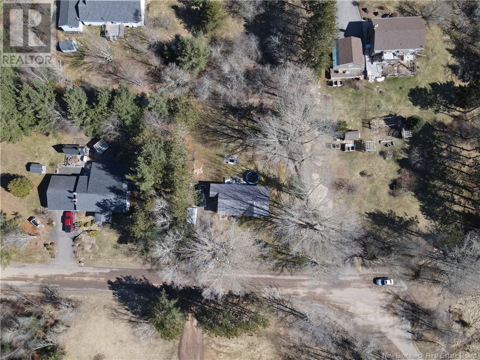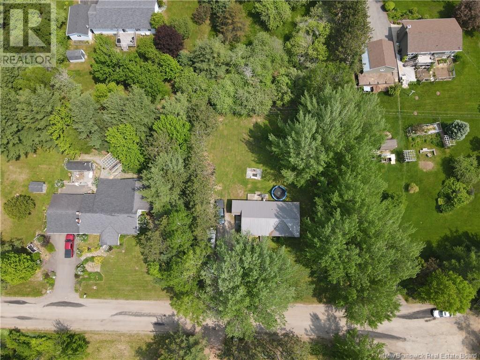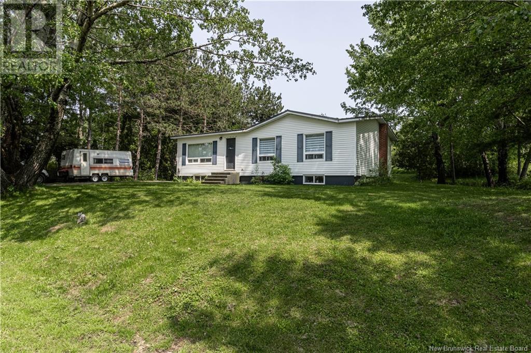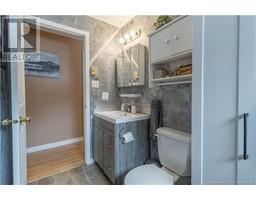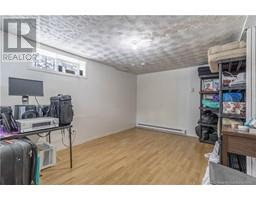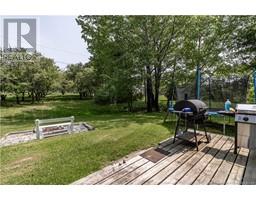49 Tavener Road Picadilly, New Brunswick E4E 5K8
$259,900
This well-maintained 3-bedroom bungalow offers the perfect mix of space, convenience, and potential. Located within walking distance of the Sussex Golf & Curling Club and just minutes from town, it also provides easy highway access for a quick commute. Inside, you'll find a spacious kitchen and dining area with an island, ample cupboard space, and patio doors leading to the deck and large backyard. The bright foyer/mudroom off the kitchen makes bringing in groceries a breeze. The mostly finished basement is a blank slate, ready for additional bedrooms, bathrooms, a family room, or a home officewhatever suits your needs. A durable metal roof ensures long-lasting protection, and the private lot offers a peaceful retreat to enjoy nature. If youre looking for a home with great location, functionality, and room to grow, this is a must-see! (id:19018)
Open House
This property has open houses!
2:00 pm
Ends at:4:00 pm
Property Details
| MLS® Number | NB113181 |
| Property Type | Single Family |
| Equipment Type | Water Heater |
| Rental Equipment Type | Water Heater |
| Structure | Shed |
Building
| Bathroom Total | 1 |
| Bedrooms Above Ground | 3 |
| Bedrooms Total | 3 |
| Architectural Style | Bungalow |
| Constructed Date | 1975 |
| Exterior Finish | Vinyl |
| Flooring Type | Laminate, Tile, Wood |
| Foundation Type | Concrete |
| Heating Fuel | Electric |
| Heating Type | Baseboard Heaters |
| Stories Total | 1 |
| Size Interior | 1,250 Ft2 |
| Total Finished Area | 2300 Sqft |
| Type | House |
| Utility Water | Well |
Land
| Access Type | Year-round Access |
| Acreage | No |
| Landscape Features | Landscaped |
| Sewer | Septic System |
| Size Irregular | 0.36 |
| Size Total | 0.36 Ac |
| Size Total Text | 0.36 Ac |
Rooms
| Level | Type | Length | Width | Dimensions |
|---|---|---|---|---|
| Basement | Storage | 6'8'' x 14' | ||
| Basement | Recreation Room | 14'11'' x 39'8'' | ||
| Basement | Office | 10'10'' x 15'11'' | ||
| Main Level | Primary Bedroom | 11'6'' x 11'8'' | ||
| Main Level | Living Room | 11'6'' x 17'8'' | ||
| Main Level | Kitchen | 11'6'' x 11'1'' | ||
| Main Level | Dining Room | 11'6'' x 10'6'' | ||
| Main Level | Bedroom | 11'6'' x 2'' | ||
| Main Level | Bedroom | 9'4'' x 11'1'' | ||
| Main Level | 4pc Bathroom | 8'2'' x 7'10'' |
https://www.realtor.ca/real-estate/27964162/49-tavener-road-picadilly
Contact Us
Contact us for more information
