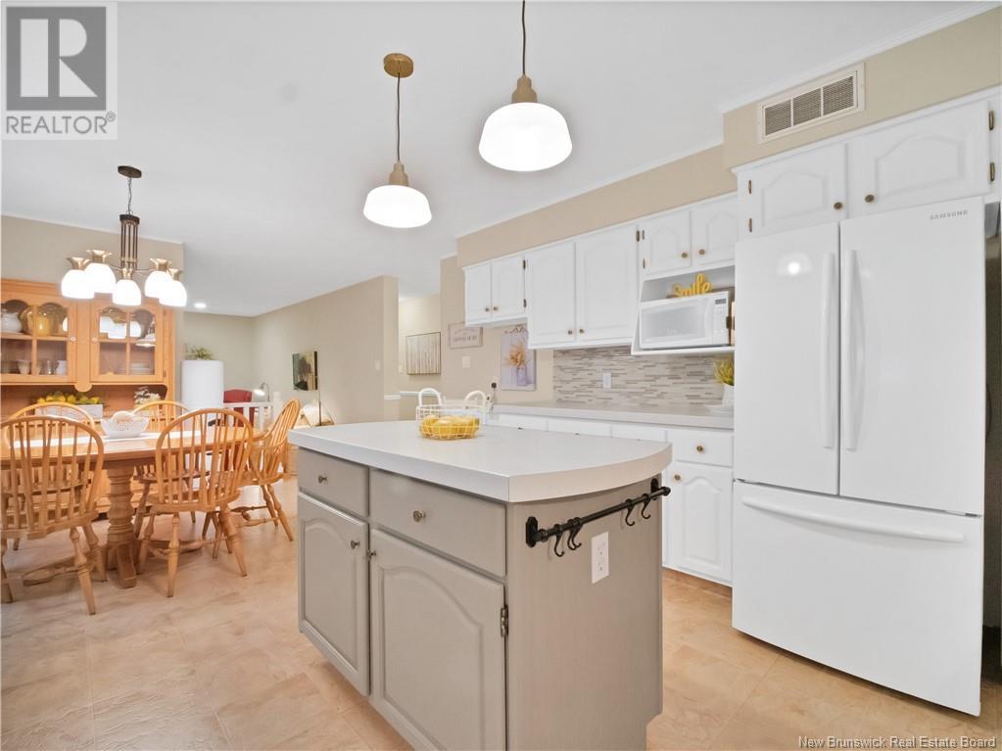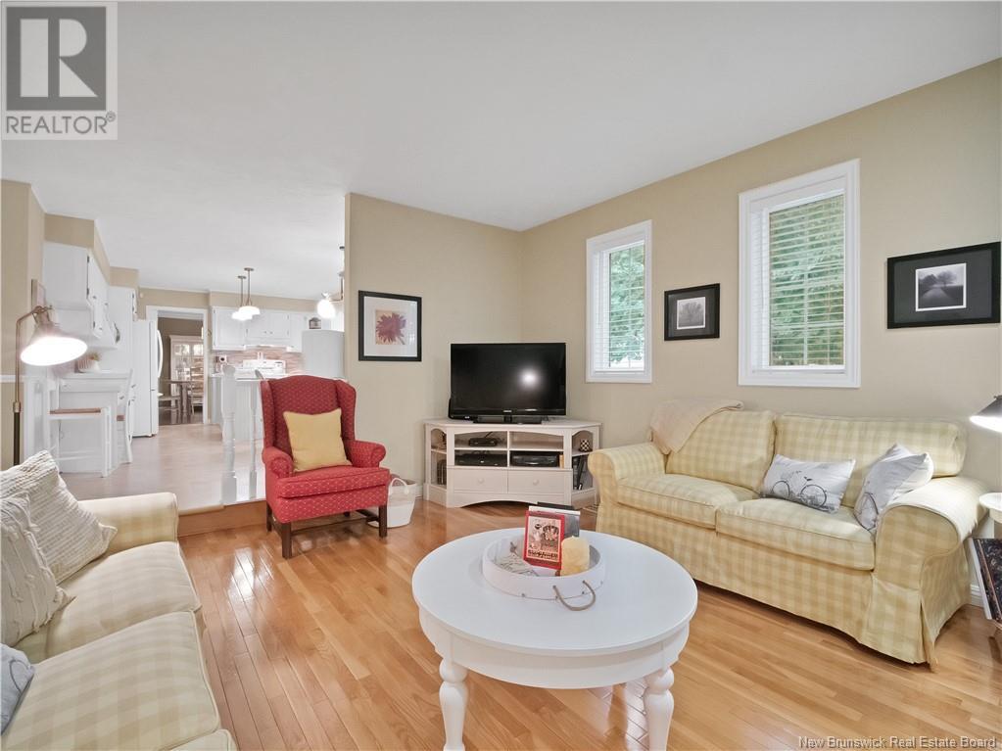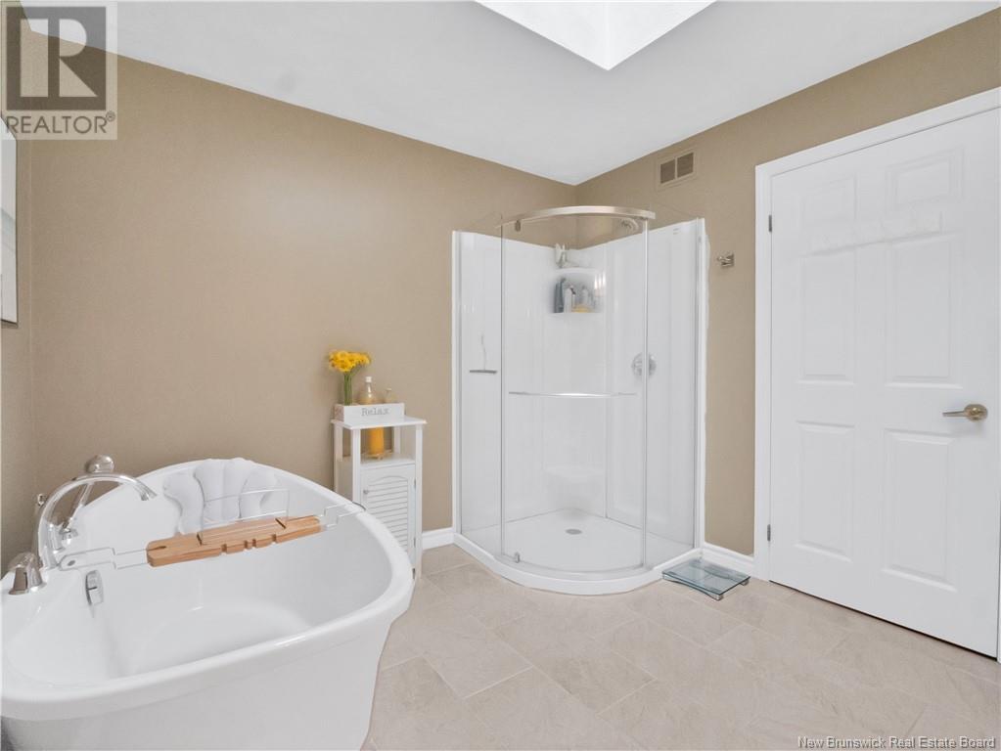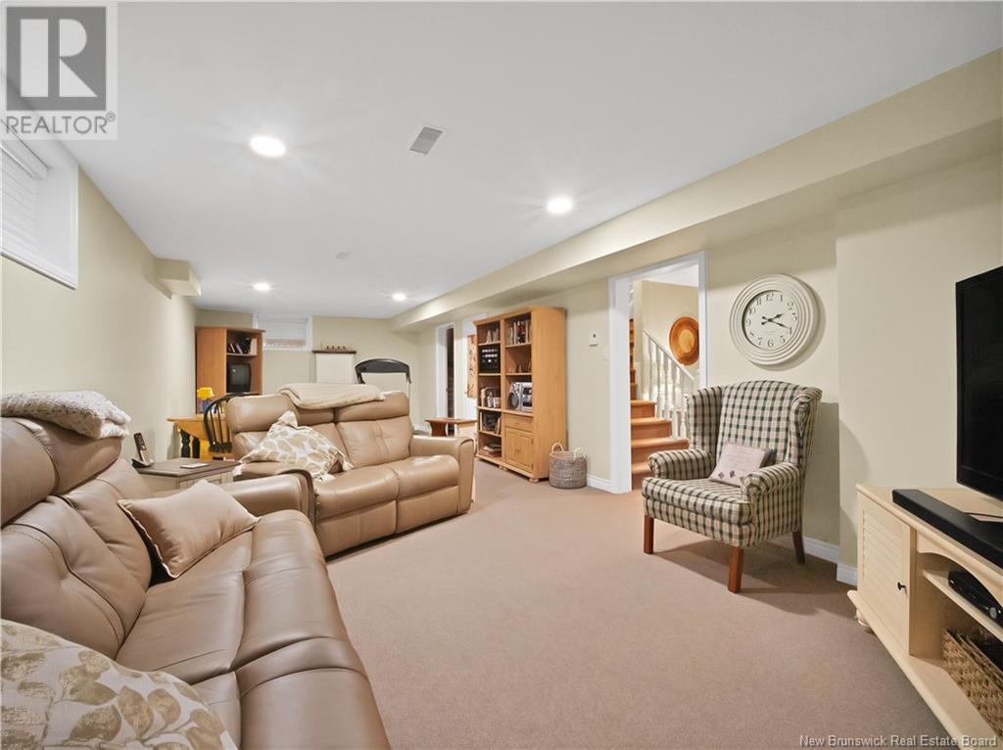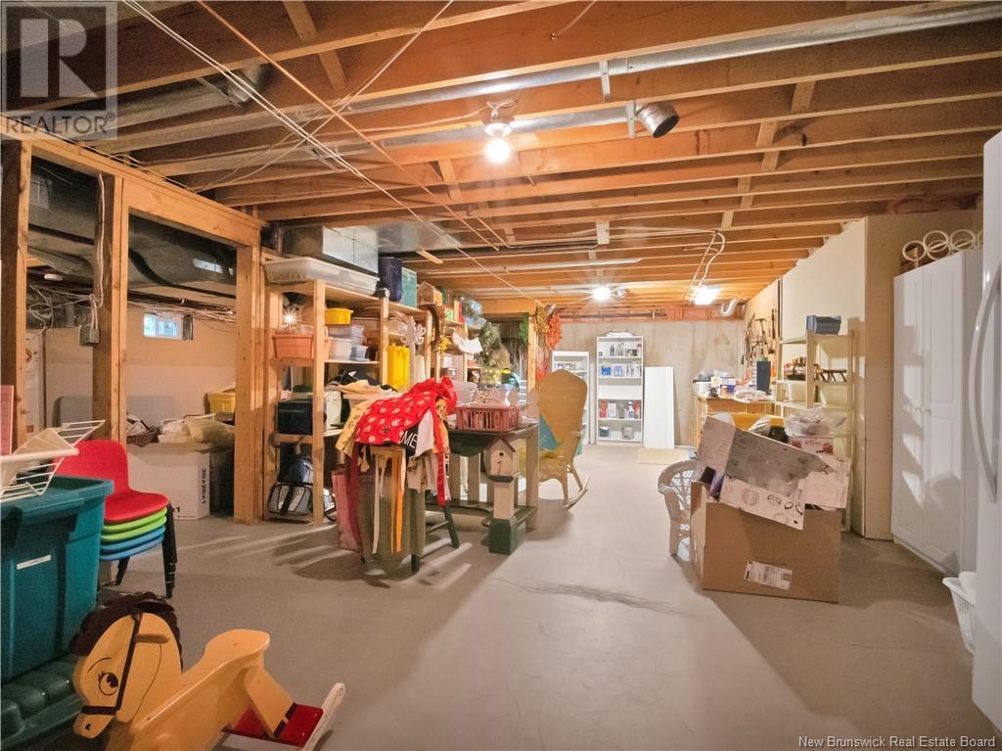49 Silverwood Crescent Moncton, New Brunswick E1A 6M5
$799,900
This stunning 5-bed, 3 bath residence is perfectly situated on a picturesque pie-shaped lot in a tranquil crescent, offering privacy & charm. Nestled in the highly sought-after Lewisville area renowned for its excellent schools, vibrant community center, & convenient shopping. The main level features a formal living room with a propane fireplace, perfect for relaxing evenings & a formal dining room ideal for hosting family gatherings & special occasions. The heart of the home is a spacious and updated kitchen. Off the double garage (which boasts epoxy floors) is a large mudroom with main floor laundry adding practicality to your daily routine. The layout also includes a versatile den, offering a perfect space for a home office, study, 5th bedroom or reading nook. For those who need a dedicated workspace, theres an additional office with its own exterior entranceideal for professionals who desire a separate work-from-home environment. Upstairs, youll find the serene primary bedroom suite with an en-suite bathroom, along with 3 additional bedrooms that provide ample space for family & guests. Each bathroom in the home has been thoughtfully renovated. The finished basement boasts a spacious area ideal for a home theatre or play space, complemented by a ducted heat pump for year-round comfort. A large unfinished storage room provides ample space for all your storage needs. Dont miss out on this one! Contact your favourite REALTOR® today to book a private showing. (id:19018)
Open House
This property has open houses!
2:00 pm
Ends at:4:00 pm
Property Details
| MLS® Number | NB105643 |
| Property Type | Single Family |
| EquipmentType | Propane Tank |
| Features | Treed, Balcony/deck/patio |
| RentalEquipmentType | Propane Tank |
| Structure | Shed |
Building
| BathroomTotal | 3 |
| BedroomsAboveGround | 5 |
| BedroomsTotal | 5 |
| ArchitecturalStyle | 2 Level |
| ConstructedDate | 1987 |
| CoolingType | Heat Pump |
| ExteriorFinish | Brick, Vinyl |
| FireplaceFuel | Wood,gas |
| FireplacePresent | Yes |
| FireplaceType | Unknown,unknown |
| FlooringType | Tile, Wood |
| HalfBathTotal | 1 |
| HeatingFuel | Natural Gas, Wood |
| HeatingType | Baseboard Heaters, Heat Pump, Stove |
| RoofMaterial | Asphalt Shingle |
| RoofStyle | Unknown |
| SizeInterior | 2793 Sqft |
| TotalFinishedArea | 3207 Sqft |
| Type | House |
| UtilityWater | Municipal Water |
Parking
| Attached Garage | |
| Garage |
Land
| AccessType | Year-round Access |
| Acreage | No |
| LandscapeFeatures | Landscaped |
| Sewer | Municipal Sewage System |
| SizeIrregular | 1377 |
| SizeTotal | 1377 M2 |
| SizeTotalText | 1377 M2 |
https://www.realtor.ca/real-estate/27390930/49-silverwood-crescent-moncton
Interested?
Contact us for more information











